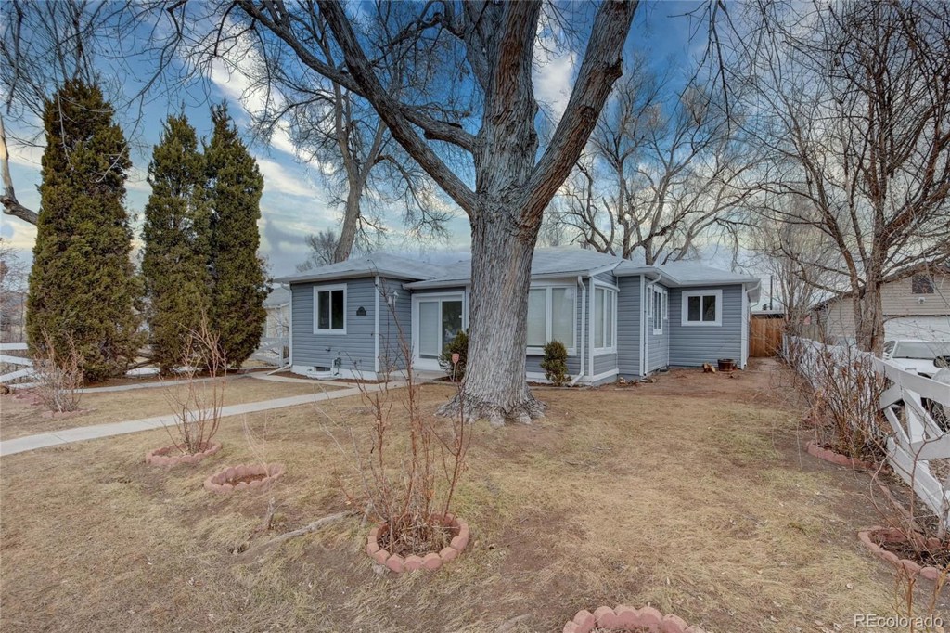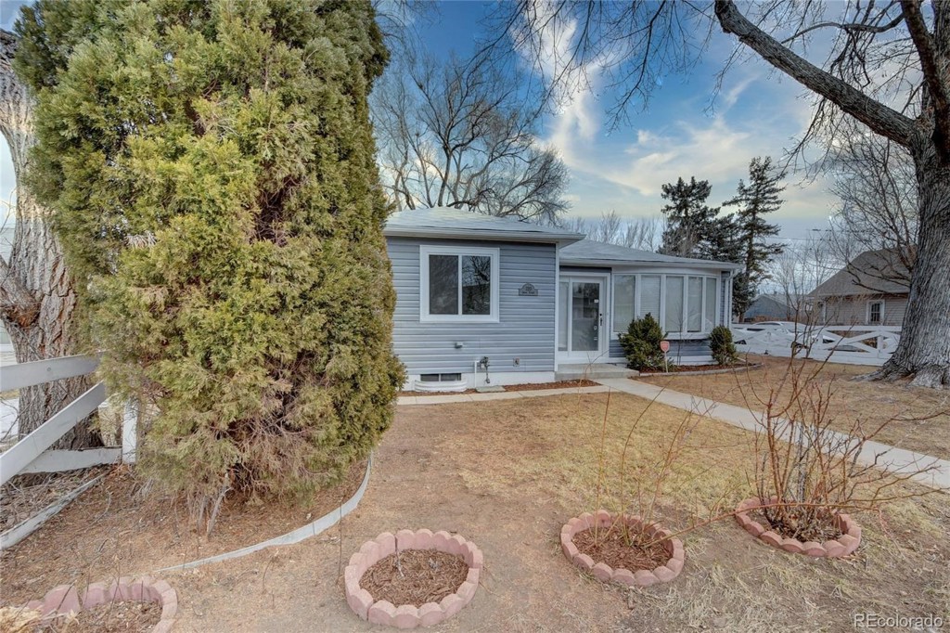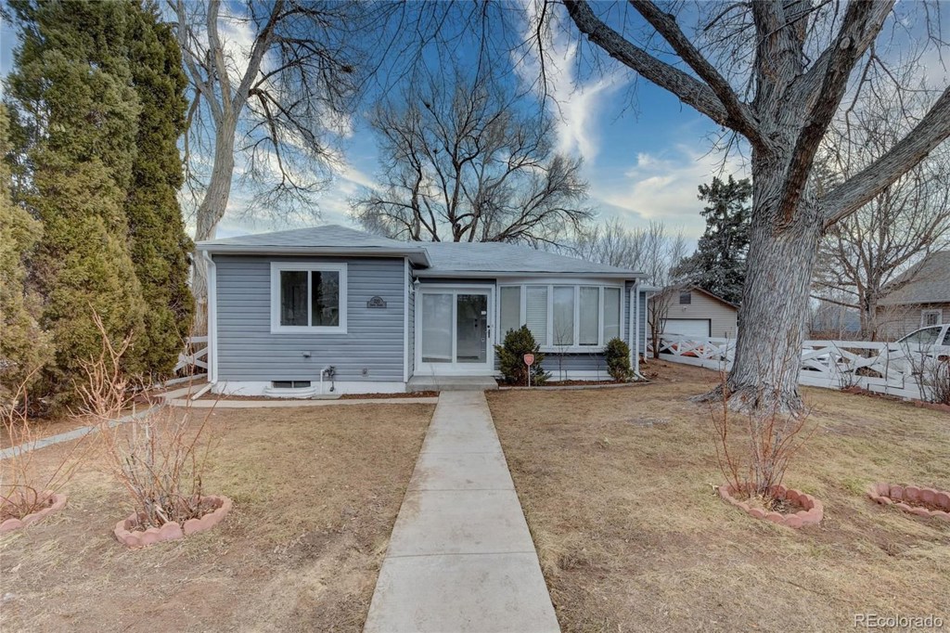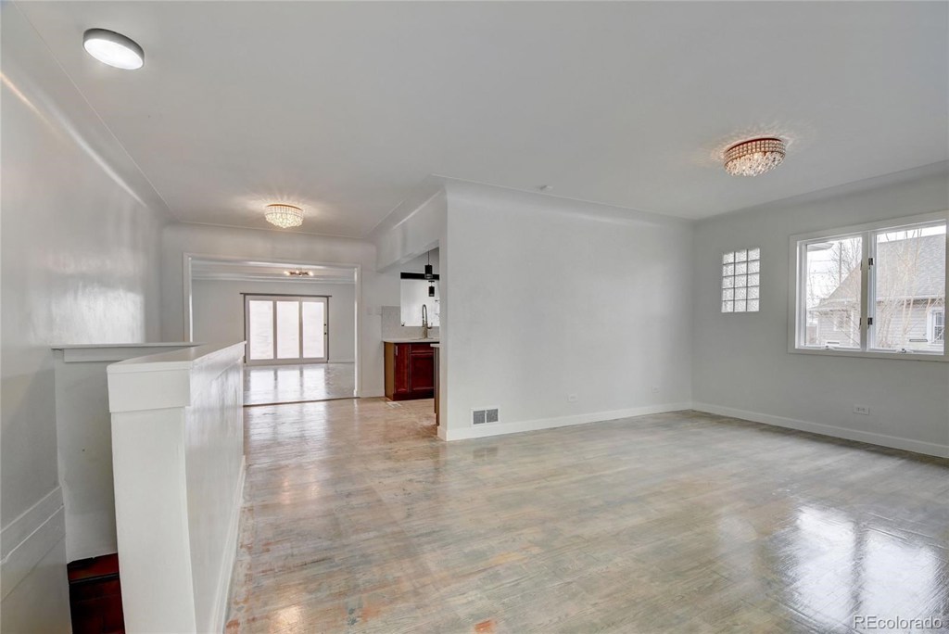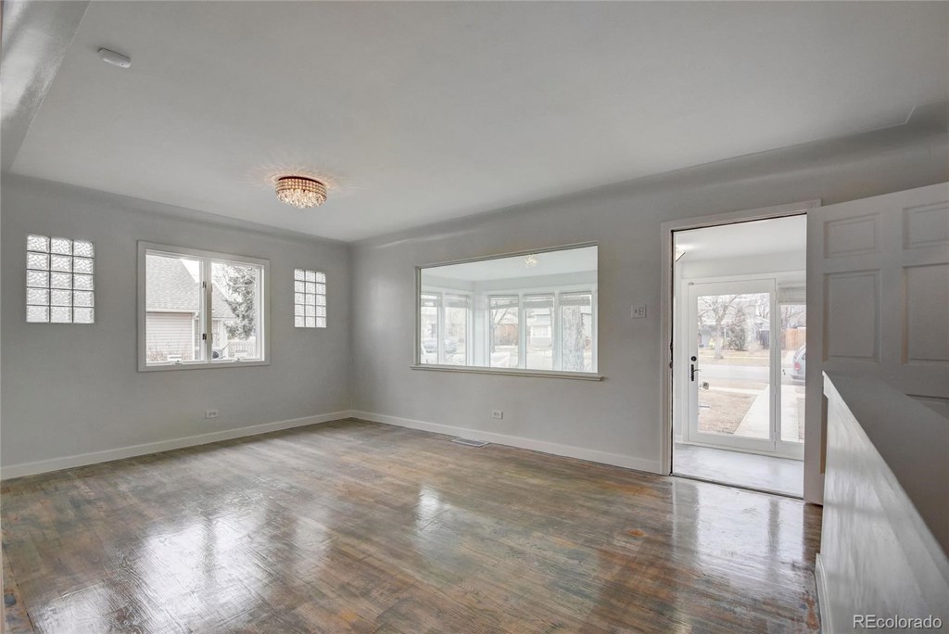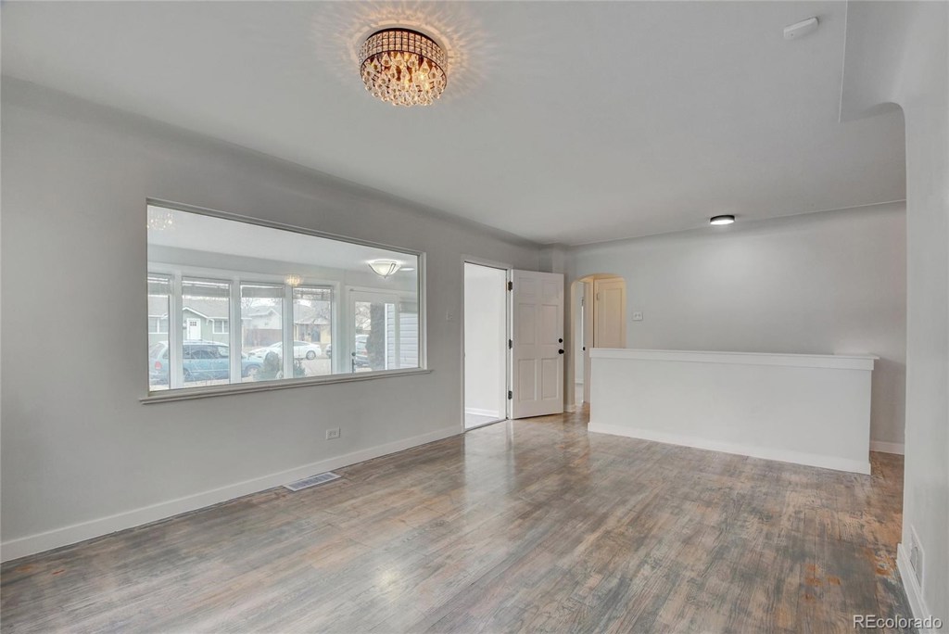220 Grove
Denver, CO 80219 — Denver County — Barnum NeighborhoodResidential $440,000 Sold Listing# 9891186
3 beds 2 baths 2369.00 sqft Lot size: 6250.00 sqft 0.14 acres 1953 build
Updated: 12-15-2020 03:14pm
Property Description
Showings start 1/20 at 4pm. White Quartz Slab Counters, 42" Ashwood Soft-Close Kitchen Cabinets, Stainless Appliances, Hardwoods throughout main level (except bathrooms), Custom shadow veined hardwoods, Four skylights, Fireplace, Larger Master Bedroom with 4 Closets (room to convert master half bath to full bathroom), Updated Electrical Panel, New Hot Water Heater, Two Newer Furnaces, Two Newer Central Air Units, Updated Pex Plumbing for hot/cold, Sprinklers front/back (not tested by seller), Most windows are newer, Newer 50 Gallon Rheem Water Heater, Glass Block Features, Special order lighting (real crystal), Carport has garage door on opener, Room for 3 cars and more off-street, Oversized Shed+ two storage units off of carport... Drybar with smoked mirrors as a bonus off of fireplace room!Barnum Park down the street! Privacy fenced yard. Buy something with an upside-check out what is happening in the area! Lot behind is for sale or is under contract to be developed to block Federal Blvd. Ten minutes to downtown Denver without paying downtown prices!
Listing Details
- Property Type
- Residential
- Listing#
- 9891186
- Source
- REcolorado (Denver)
- Last Updated
- 12-15-2020 03:14pm
- Status
- Sold
- Status Conditions
- None Known
- Der PSF Total
- 185.73
- Off Market Date
- 01-21-2020 12:00am
Property Details
- Property Subtype
- Single Family Residence
- Sold Price
- $440,000
- Original Price
- $409,900
- List Price
- $440,000
- Location
- Denver, CO 80219
- SqFT
- 2369.00
- Year Built
- 1953
- Acres
- 0.14
- Bedrooms
- 3
- Bathrooms
- 2
- Parking Count
- 2
- Levels
- Two
Map
Property Level and Sizes
- SqFt Lot
- 6250.00
- Lot Features
- Eat-in Kitchen, Quartz Counters
- Lot Size
- 0.14
- Foundation Details
- Block,Concrete Perimeter,Slab
- Basement
- Partial
Financial Details
- PSF Total
- $185.73
- PSF Finished
- $220.00
- PSF Above Grade
- $263.00
- Previous Year Tax
- 1313.00
- Year Tax
- 2018
- Is this property managed by an HOA?
- No
- Primary HOA Fees
- 0.00
Interior Details
- Interior Features
- Eat-in Kitchen, Quartz Counters
- Appliances
- Dishwasher, Disposal, Double Oven, Gas Water Heater, Microwave, Refrigerator
- Electric
- Central Air
- Flooring
- Tile, Wood
- Cooling
- Central Air
- Heating
- Forced Air
- Fireplaces Features
- Family Room,Wood Burning
- Utilities
- Electricity Available, Electricity Connected, Natural Gas Available, Natural Gas Connected
Exterior Details
- Features
- Garden, Lighting, Private Yard
- Patio Porch Features
- Front Porch,Patio
- Lot View
- City
- Water
- Public
- Sewer
- Public Sewer
| Type | SqFt | Floor | # Stalls |
# Doors |
Doors Dimension |
Features | Description |
|---|---|---|---|---|---|---|---|
| Shed(s) | 0.00 | 0 |
0 |
Shed and Storage off of carport |
Room Details
# |
Type |
Dimensions |
L x W |
Level |
Description |
|---|---|---|---|---|---|
| 1 | Bedroom | - |
- |
Main |
Oversized Master with four closets |
| 2 | Bathroom (3/4) | - |
- |
Main |
Hallway Bathroom |
| 3 | Master Bathroom (1/2) | - |
- |
Main |
Space to convert to full master bath |
| 4 | Bedroom | - |
- |
Main |
|
| 5 | Bedroom | - |
- |
Main |
Garage & Parking
- Parking Spaces
- 2
| Type | # of Spaces |
L x W |
Description |
|---|---|---|---|
| Carport (Detached) | 1 |
- |
|
| Off-Street | 2 |
- |
| Type | SqFt | Floor | # Stalls |
# Doors |
Doors Dimension |
Features | Description |
|---|---|---|---|---|---|---|---|
| Shed(s) | 0.00 | 0 |
0 |
Shed and Storage off of carport |
Exterior Construction
- Roof
- Composition
- Construction Materials
- Frame
- Architectural Style
- Urban Contemporary
- Exterior Features
- Garden, Lighting, Private Yard
- Window Features
- Double Pane Windows
- Security Features
- Carbon Monoxide Detector(s),Security System,Smoke Detector(s)
- Builder Source
- Public Records
Land Details
- PPA
- 3142857.14
- Road Frontage Type
- Public Road
- Road Surface Type
- Alley Paved
Schools
- Elementary School
- Barnum
- Middle School
- West Leadership
- High School
- West
Walk Score®
Contact Agent
executed in 1.493 sec.




