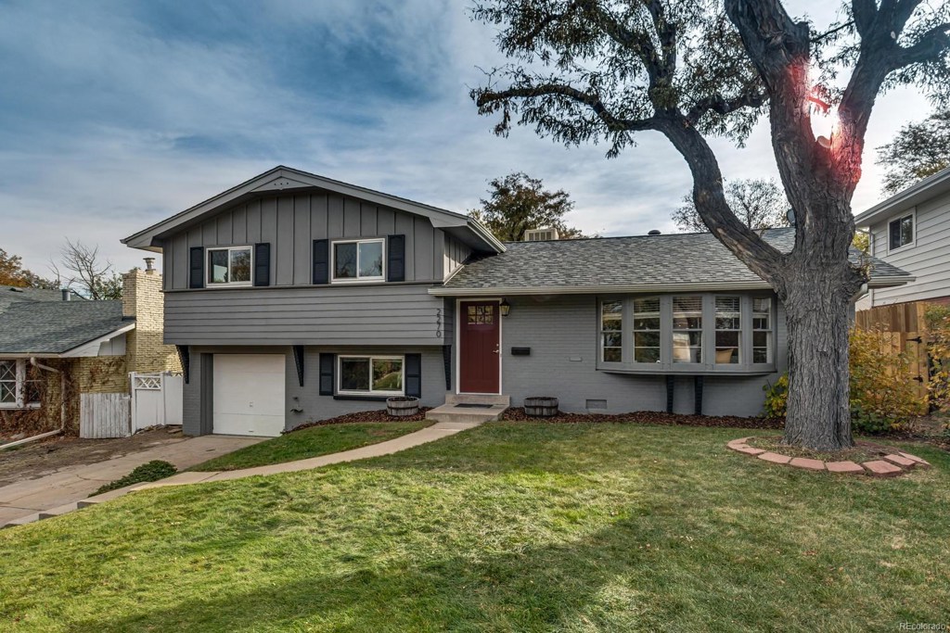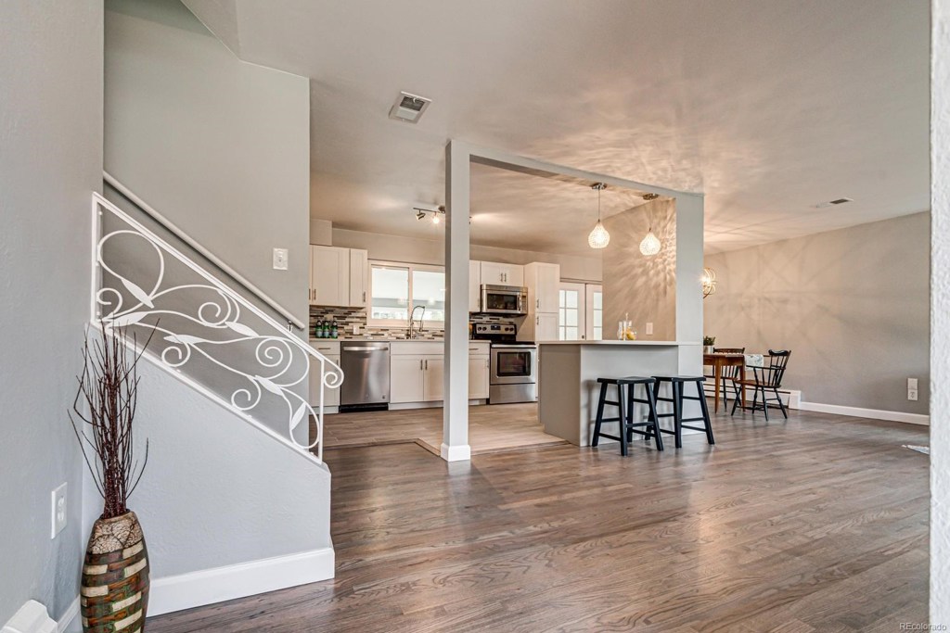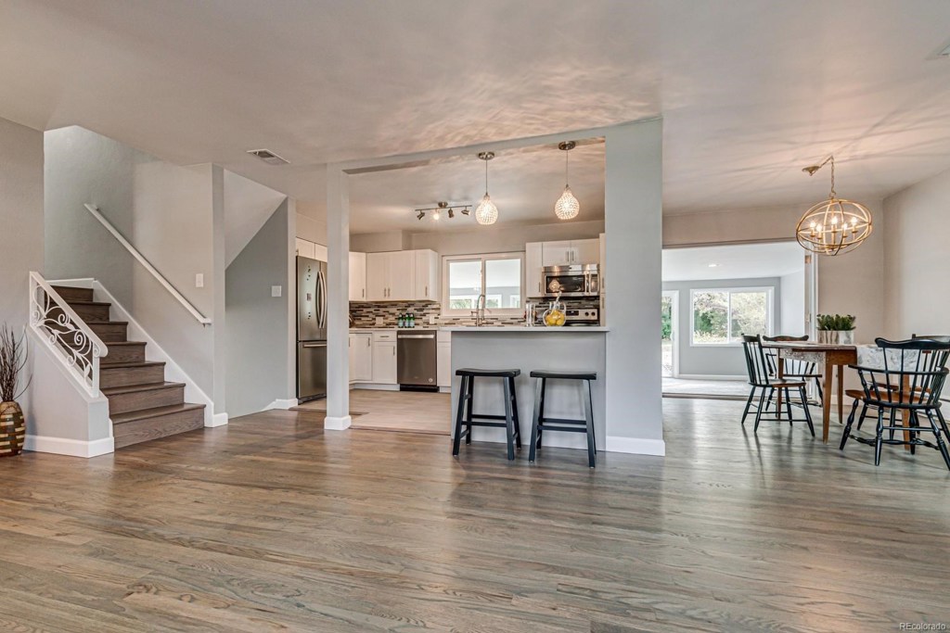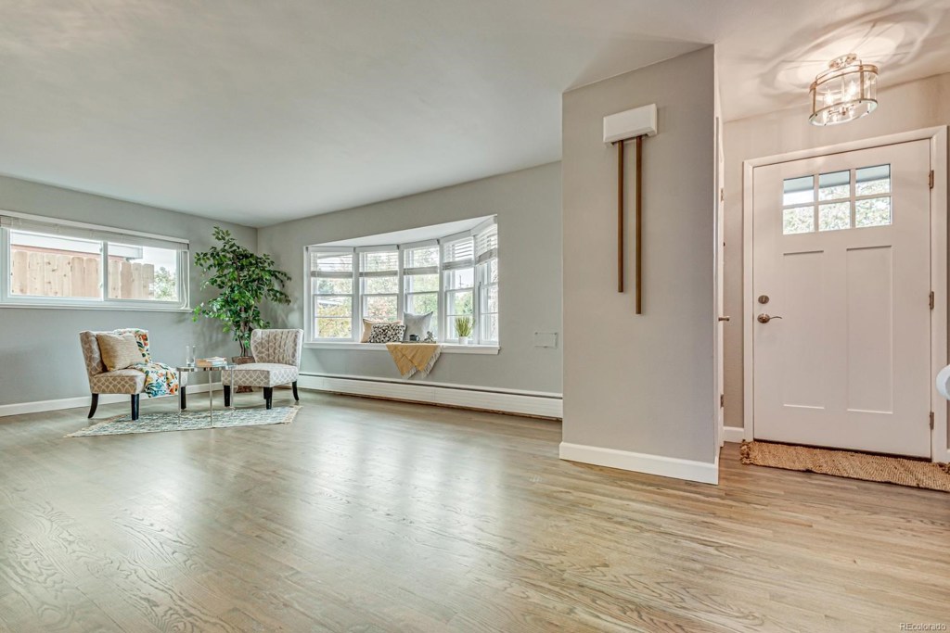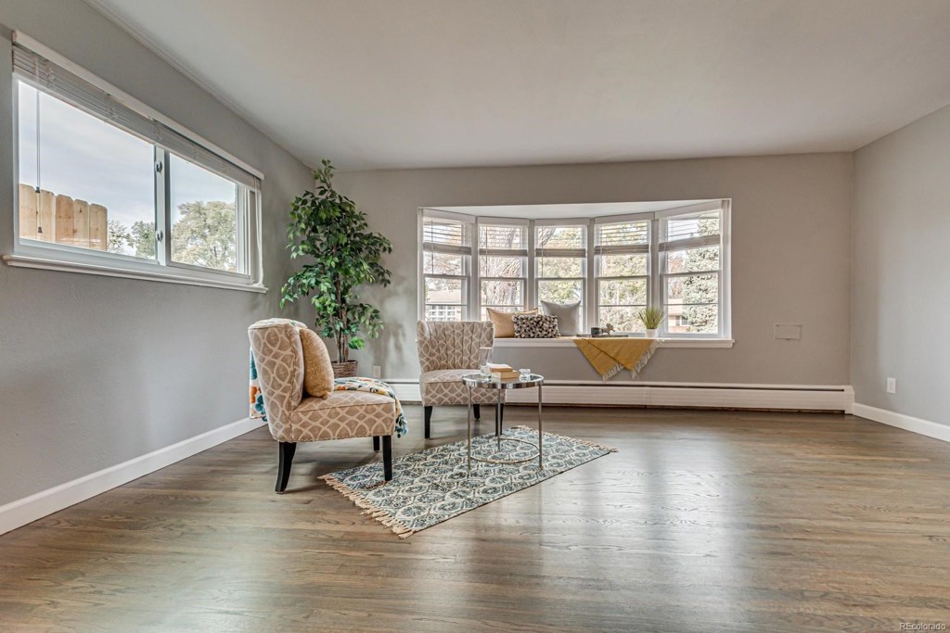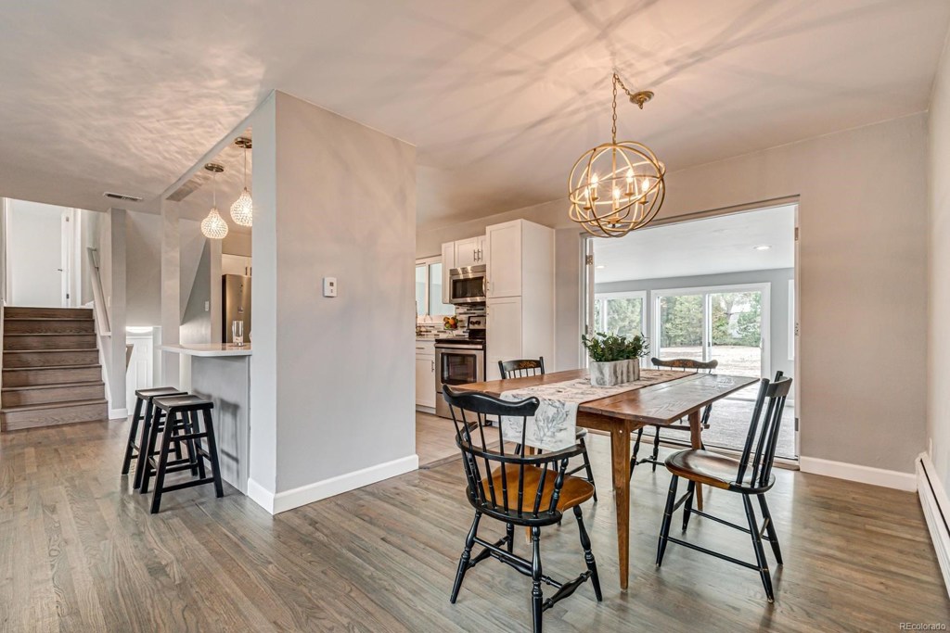2270 S Vrain Street
Denver, CO 80219 — Denver County — Harvey Park NeighborhoodResidential $446,000 Sold Listing# 2478047
3 beds 2 baths 1908.00 sqft Lot size: 13797.00 sqft $235.85/sqft 0.32 acres 1959 build
Updated: 01-18-2020 01:33pm
Property Description
Amazing renovation in the HOT Harvey Park neighborhood. Open kitchen, dining and living with new paint, lighting and flooring throughout home including beautifully refinished hardwood floors. Kitchen boasts quartz countertops and stainless steel appliances with tons of natural light. Newer roof and windows. Large crawl space for additional storage. The home is situated on an unbelievable park like setting backing up to the Harvey Park Mansion, lot is almost 14,000 square feet. Just a couple blocks from Harvey Park, recreation center, pool and lake. Flex space is 386 square feet and is included in total square footage of the home. Don't miss out on this one! Open House Saturday 12/14 11-1pm and Sunday 12/15 3-5pm.
Listing Details
- Property Type
- Residential
- Listing#
- 2478047
- Source
- REcolorado (Denver)
- Last Updated
- 01-18-2020 01:33pm
- Status
- Sold
- Status Conditions
- None Known
- Der PSF Total
- 233.75
- Off Market Date
- 12-15-2019 12:00am
Property Details
- Property Subtype
- Single Family Residence
- Sold Price
- $446,000
- Original Price
- $470,000
- List Price
- $446,000
- Location
- Denver, CO 80219
- SqFT
- 1908.00
- Year Built
- 1959
- Acres
- 0.32
- Bedrooms
- 3
- Bathrooms
- 2
- Parking Count
- 1
- Levels
- Tri-Level
Map
Property Level and Sizes
- SqFt Lot
- 13797.00
- Lot Features
- Eat-in Kitchen, Entrance Foyer, Kitchen Island, Open Floorplan, Pantry, Quartz Counters, Smoke Free
- Lot Size
- 0.32
- Basement
- Daylight,Exterior Entry,None
Financial Details
- PSF Total
- $233.75
- PSF Finished All
- $235.85
- PSF Finished
- $233.75
- PSF Above Grade
- $233.75
- Previous Year Tax
- 1649.00
- Year Tax
- 2018
- Is this property managed by an HOA?
- No
- Primary HOA Fees
- 0.00
Interior Details
- Interior Features
- Eat-in Kitchen, Entrance Foyer, Kitchen Island, Open Floorplan, Pantry, Quartz Counters, Smoke Free
- Appliances
- Dishwasher, Disposal, Dryer, Microwave, Oven, Refrigerator, Washer, Washer/Dryer
- Electric
- Evaporative Cooling
- Flooring
- Carpet, Linoleum, Tile, Wood
- Cooling
- Evaporative Cooling
- Heating
- Baseboard, Natural Gas, Radiant
- Utilities
- Electricity Connected, Natural Gas Available, Natural Gas Connected
Exterior Details
- Features
- Private Yard, Rain Gutters
- Patio Porch Features
- Front Porch
- Water
- Public
- Sewer
- Public Sewer
| Type | SqFt | Floor | # Stalls |
# Doors |
Doors Dimension |
Features | Description |
|---|---|---|---|---|---|---|---|
| Shed(s) | 0.00 | 0 |
0 |
Utility Shed |
Room Details
# |
Type |
Dimensions |
L x W |
Level |
Description |
|---|---|---|---|---|---|
| 1 | Bathroom (Full) | - |
- |
Upper |
|
| 2 | Bedroom | - |
- |
Upper |
|
| 3 | Bedroom | - |
- |
Upper |
|
| 4 | Bedroom | - |
- |
Upper |
|
| 5 | Dining Room | - |
- |
Main |
|
| 6 | Kitchen | - |
- |
Main |
|
| 7 | Living Room | - |
- |
Main |
|
| 8 | Bonus Room | - |
- |
Main |
386 square feet included in total square feet |
| 9 | Bathroom (3/4) | - |
- |
Lower |
|
| 10 | Family Room | - |
- |
Lower |
|
| 11 | Laundry | - |
- |
Lower |
Garage & Parking
- Parking Spaces
- 1
- Parking Features
- Concrete, Garage
| Type | # of Spaces |
L x W |
Description |
|---|---|---|---|
| Garage (Attached) | 1 |
- |
| Type | SqFt | Floor | # Stalls |
# Doors |
Doors Dimension |
Features | Description |
|---|---|---|---|---|---|---|---|
| Shed(s) | 0.00 | 0 |
0 |
Utility Shed |
Exterior Construction
- Roof
- Composition
- Construction Materials
- Brick, Frame, Wood Siding
- Exterior Features
- Private Yard, Rain Gutters
- Window Features
- Window Coverings
- Builder Source
- Appraiser
Land Details
- PPA
- 1393750.00
- Road Frontage Type
- Public Road
- Road Responsibility
- Public Maintained Road
- Road Surface Type
- Paved
Schools
- Elementary School
- Doull
- Middle School
- Strive Federal
- High School
- John F. Kennedy
Walk Score®
Contact Agent
executed in 1.574 sec.




