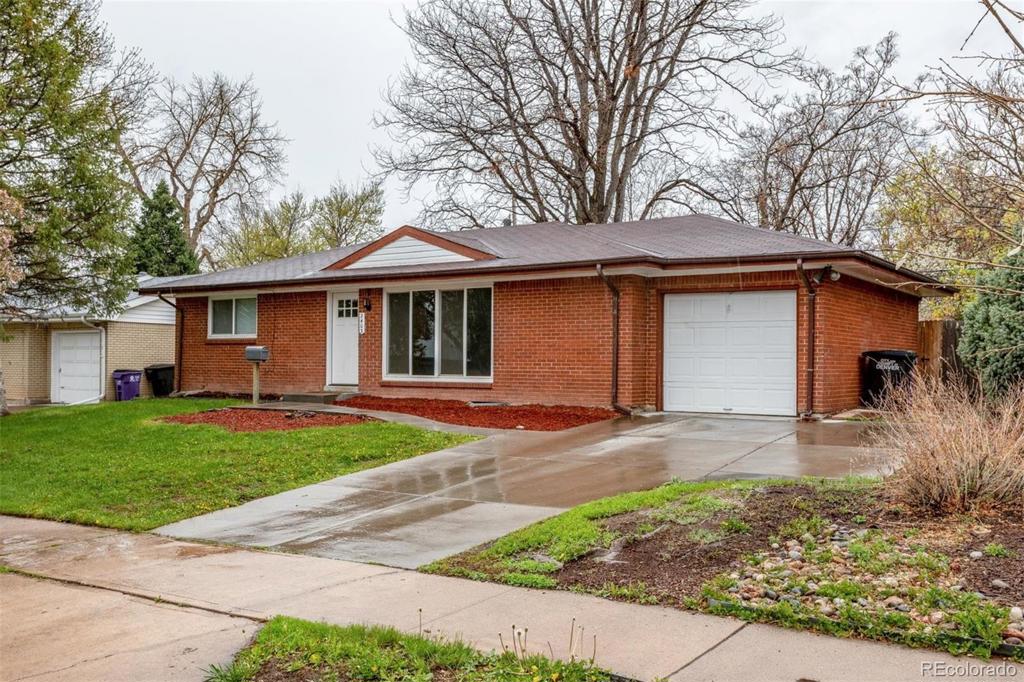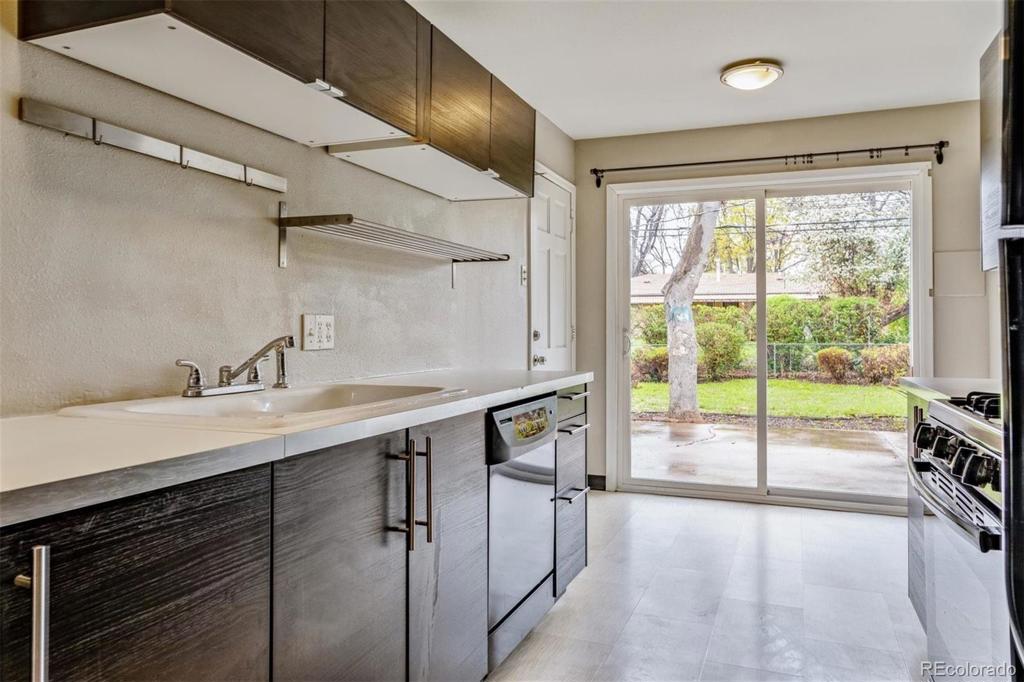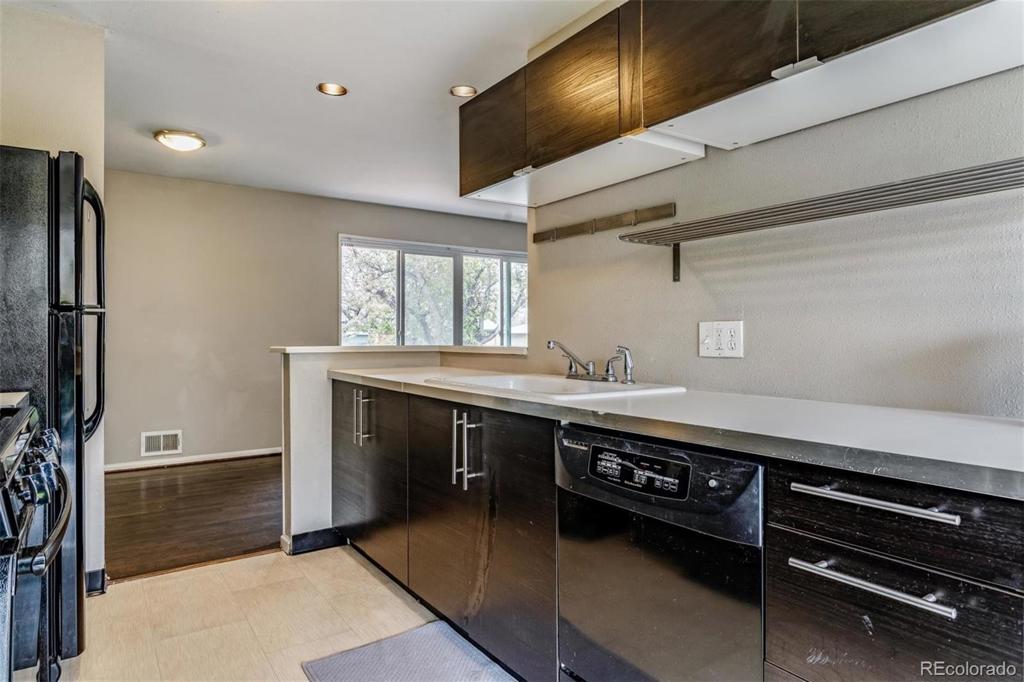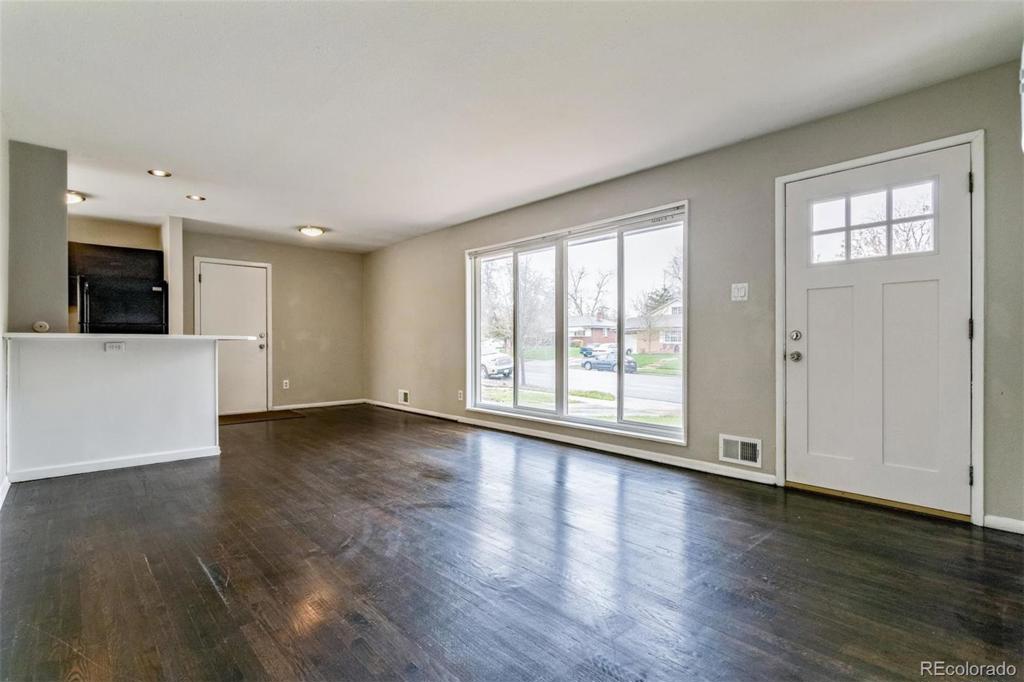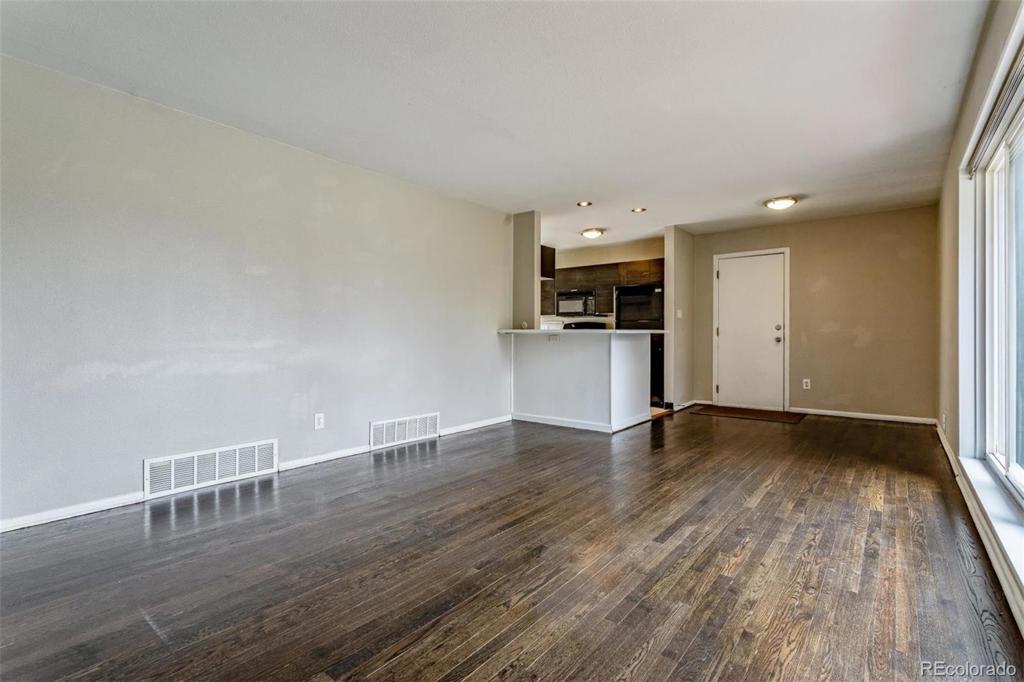2403 S Raleigh Street
Denver, CO 80219 — Denver County — Harvey Park NeighborhoodResidential $540,000 Sold Listing# 5237180
6 beds 3 baths 2150.00 sqft Lot size: 7700.00 sqft 0.18 acres 1956 build
Updated: 06-16-2021 08:55am
Property Description
Great opportunity for savvy first-time buyers with this remodeled ranch home with mother-in-law apartment and separate entrance. Perfect setup for Airbnb. The main level features an ensuite bedroom with 1/2 bath, plus 2 additional bedrooms, a full bath, remodeled kitchen, and hardwood floors throughout the main level. The mother in-law apartment has 3 bedrooms (2 with egress windows) and a 3/4 bathroom, kitchen, dining room, family room and laundry room. This home has new carpet, furnace was installed in February 2021 and central air conditioning is less than 2 years old. The attached 1-car garage is extra long and has room for a work bench and storage. The fenced backyard is huge. The house is on a quiet street with bike path (Raleigh is not a busy street at this location), just 1.5 blocks to Harvey Park, and a 20-minute drive into downtown Denver. Showings begin Friday, May 14th.
Listing Details
- Property Type
- Residential
- Listing#
- 5237180
- Source
- REcolorado (Denver)
- Last Updated
- 06-16-2021 08:55am
- Status
- Sold
- Status Conditions
- None Known
- Der PSF Total
- 251.16
- Off Market Date
- 05-16-2021 12:00am
Property Details
- Property Subtype
- Single Family Residence
- Sold Price
- $540,000
- Original Price
- $529,900
- List Price
- $540,000
- Location
- Denver, CO 80219
- SqFT
- 2150.00
- Year Built
- 1956
- Acres
- 0.18
- Bedrooms
- 6
- Bathrooms
- 3
- Parking Count
- 1
- Levels
- One
Map
Property Level and Sizes
- SqFt Lot
- 7700.00
- Lot Features
- Eat-in Kitchen, In-Law Floor Plan, Open Floorplan, Smoke Free
- Lot Size
- 0.18
- Basement
- Exterior Entry,Finished,Full
Financial Details
- PSF Total
- $251.16
- PSF Finished
- $260.87
- PSF Above Grade
- $502.33
- Previous Year Tax
- 1843.00
- Year Tax
- 2019
- Is this property managed by an HOA?
- No
- Primary HOA Fees
- 0.00
Interior Details
- Interior Features
- Eat-in Kitchen, In-Law Floor Plan, Open Floorplan, Smoke Free
- Appliances
- Dishwasher, Disposal, Gas Water Heater, Microwave, Range, Range Hood, Refrigerator
- Electric
- Central Air
- Flooring
- Carpet, Wood
- Cooling
- Central Air
- Heating
- Forced Air
Exterior Details
- Features
- Private Yard
- Patio Porch Features
- Patio
Garage & Parking
- Parking Spaces
- 1
Exterior Construction
- Roof
- Composition
- Construction Materials
- Brick, Frame
- Exterior Features
- Private Yard
- Window Features
- Double Pane Windows
- Builder Source
- Appraiser
Land Details
- PPA
- 3000000.00
- Road Surface Type
- Paved
Schools
- Elementary School
- Doull
- Middle School
- Henry
- High School
- John F. Kennedy
Walk Score®
Contact Agent
executed in 1.446 sec.




