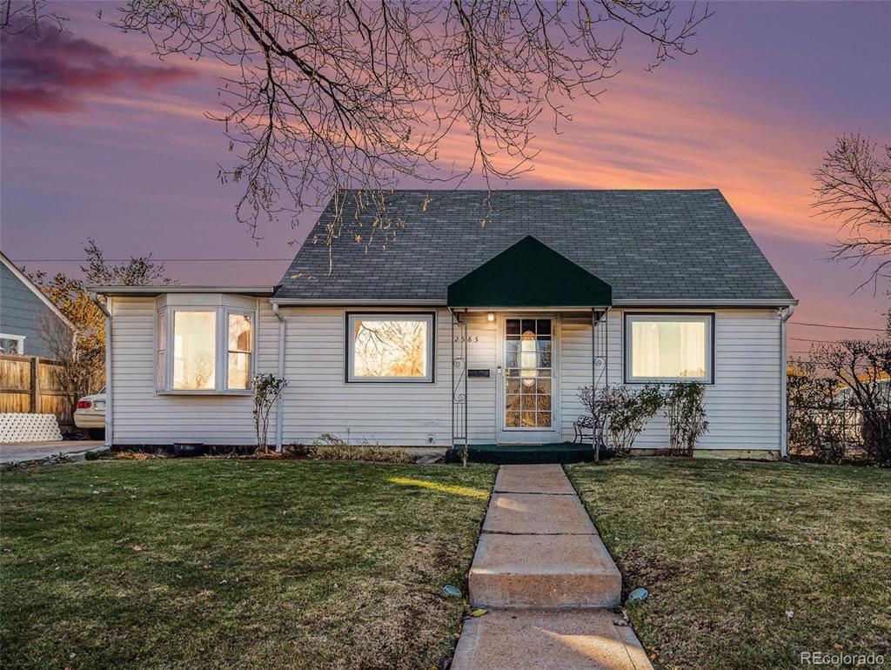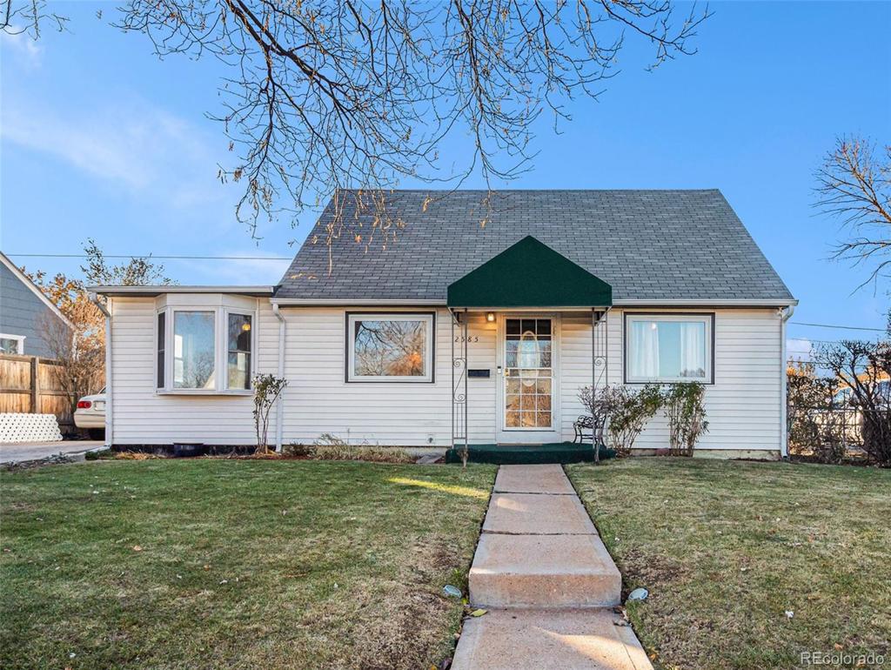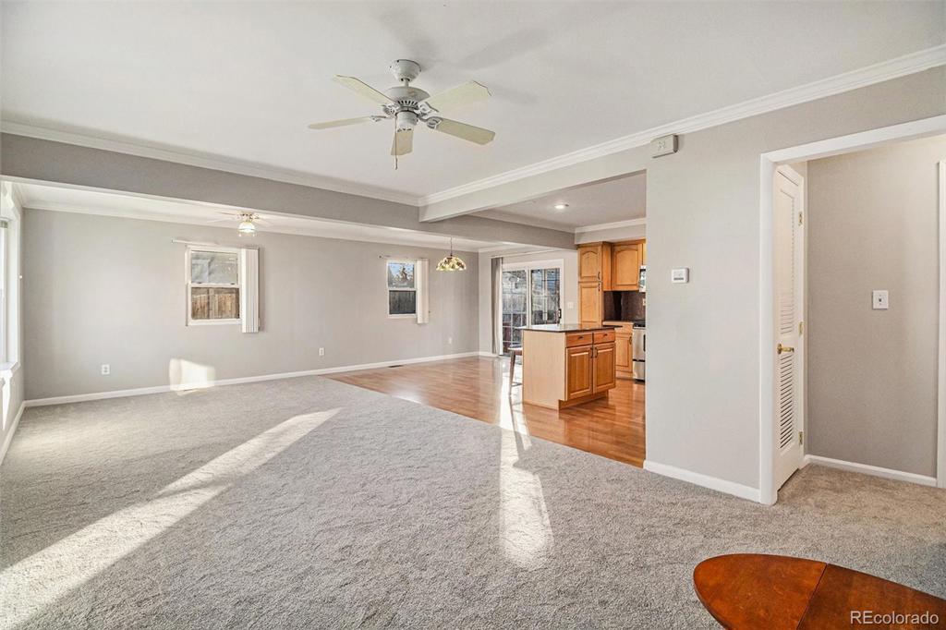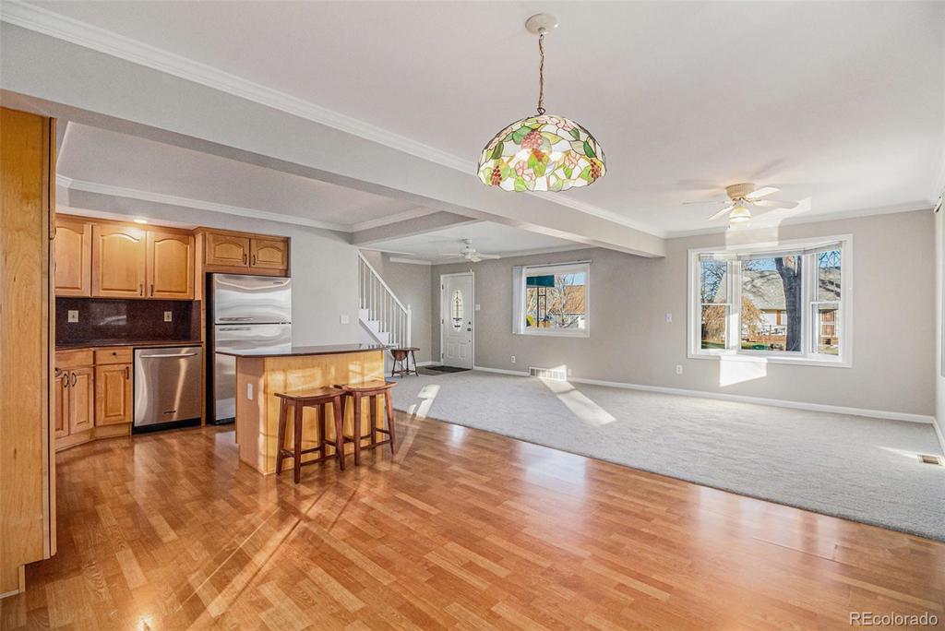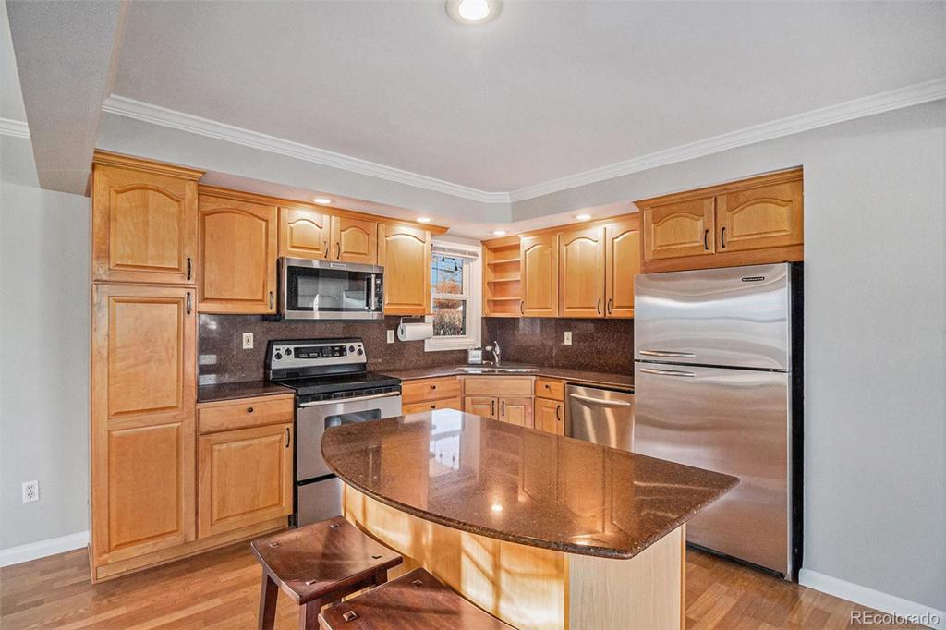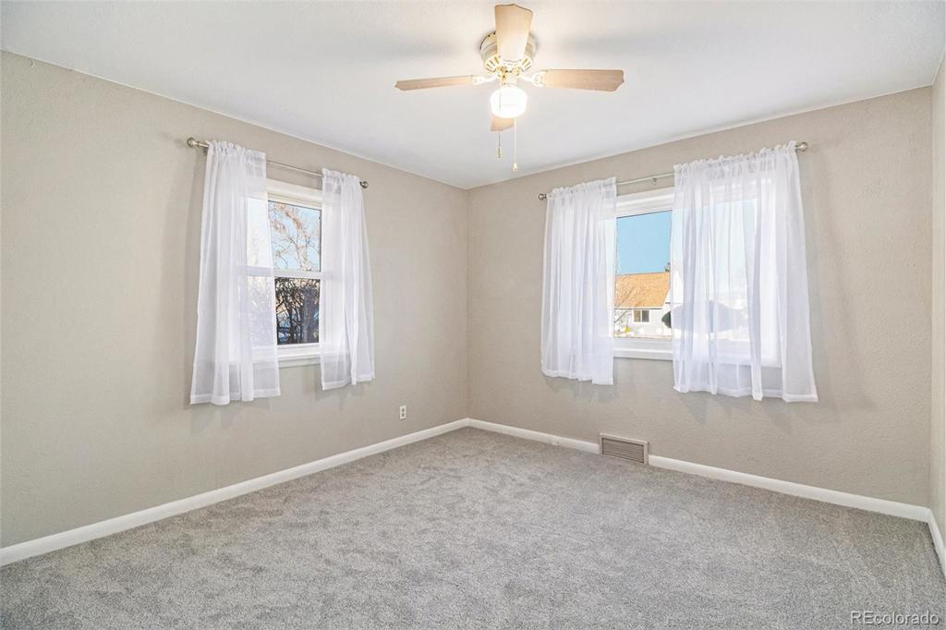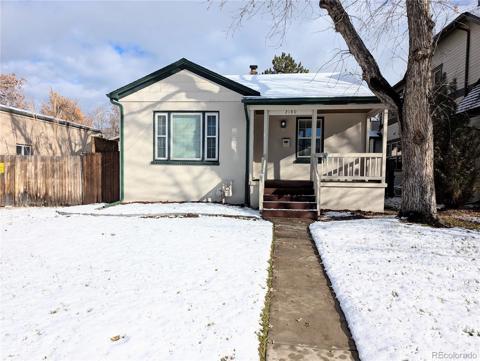2585 S Julian Street
Denver, CO 80219 — Denver County — Burns Brentwood NeighborhoodResidential $500,000 Active Listing# 7853403
3 beds 2 baths 1370.00 sqft Lot size: 6420.00 sqft 0.15 acres 1951 build
Property Description
DON'T MISS OUT...on this beautiful two story home in Southwest Denver. This house shows amazing and is ready for you to move
in! It features 3 bedrooms, 2 baths, open concept, new carpet, new paint, new floors on the 2nd floor, ceiling fan, large updated bathroom on the main floor with a jetted tub, large open living room with a bay window, formal dining room and eating space in the kitchen, update kitchen cabinets, Silestone countertops and backsplash, all appliances included, laundry room on the main floor with gas dryer and washer, furnace is less than one year old, large fenced in back yard, with a 13 x 20 covered deck, large storage shed, gazebo and concrete slab for a future hot tub, and much more! Call for details and don't forget to click on the virtual tours to see your next home!
Listing Details
- Property Type
- Residential
- Listing#
- 7853403
- Source
- REcolorado (Denver)
- Last Updated
- 11-29-2024 08:16am
- Status
- Active
- Off Market Date
- 11-30--0001 12:00am
Property Details
- Property Subtype
- Single Family Residence
- Sold Price
- $500,000
- Original Price
- $500,000
- Location
- Denver, CO 80219
- SqFT
- 1370.00
- Year Built
- 1951
- Acres
- 0.15
- Bedrooms
- 3
- Bathrooms
- 2
- Levels
- Two
Map
Property Level and Sizes
- SqFt Lot
- 6420.00
- Lot Features
- Ceiling Fan(s), Eat-in Kitchen, Jet Action Tub, Open Floorplan, Quartz Counters
- Lot Size
- 0.15
- Foundation Details
- Concrete Perimeter
- Basement
- Crawl Space
Financial Details
- Previous Year Tax
- 1537.00
- Year Tax
- 2023
- Primary HOA Fees
- 0.00
Interior Details
- Interior Features
- Ceiling Fan(s), Eat-in Kitchen, Jet Action Tub, Open Floorplan, Quartz Counters
- Appliances
- Cooktop, Dishwasher, Disposal, Dryer, Gas Water Heater, Microwave, Refrigerator, Self Cleaning Oven, Washer
- Laundry Features
- In Unit
- Electric
- Air Conditioning-Room
- Flooring
- Carpet, Laminate, Tile, Wood
- Cooling
- Air Conditioning-Room
- Heating
- Forced Air, Natural Gas
- Utilities
- Cable Available, Electricity Connected, Natural Gas Available, Phone Connected
Exterior Details
- Features
- Private Yard
- Water
- Public
- Sewer
- Public Sewer
Garage & Parking
- Parking Features
- Concrete
Exterior Construction
- Roof
- Composition, Fiberglass
- Construction Materials
- Vinyl Siding
- Exterior Features
- Private Yard
- Window Features
- Double Pane Windows, Window Coverings
- Security Features
- Carbon Monoxide Detector(s), Smoke Detector(s)
- Builder Source
- Public Records
Land Details
- PPA
- 0.00
- Road Frontage Type
- Public
- Road Responsibility
- Public Maintained Road
- Road Surface Type
- Paved
- Sewer Fee
- 0.00
Schools
- Elementary School
- Gust
- Middle School
- Kunsmiller Creative Arts Academy
- High School
- Abraham Lincoln
Walk Score®
Listing Media
- Virtual Tour
- Click here to watch tour
Contact Agent
executed in 2.926 sec.




