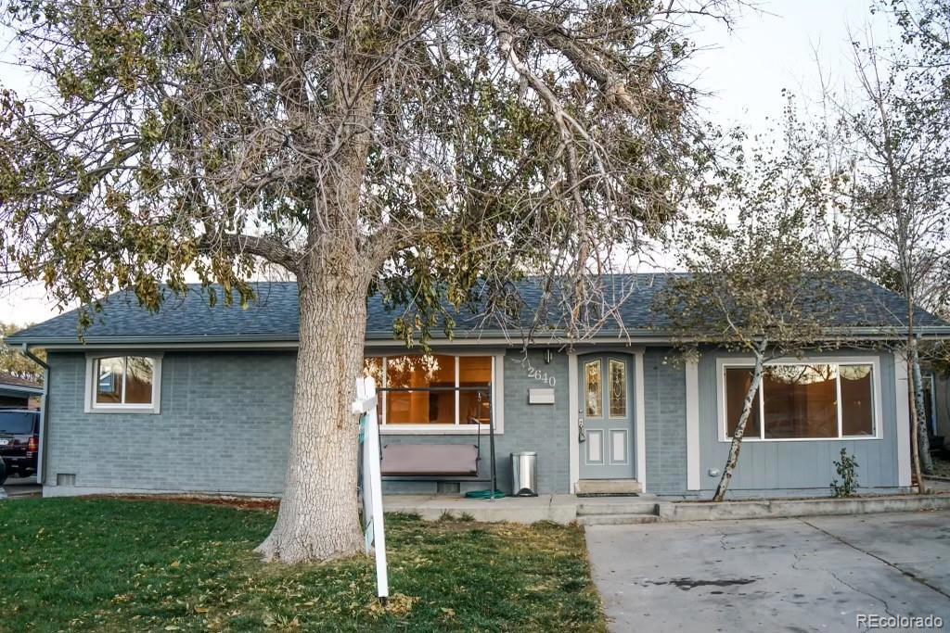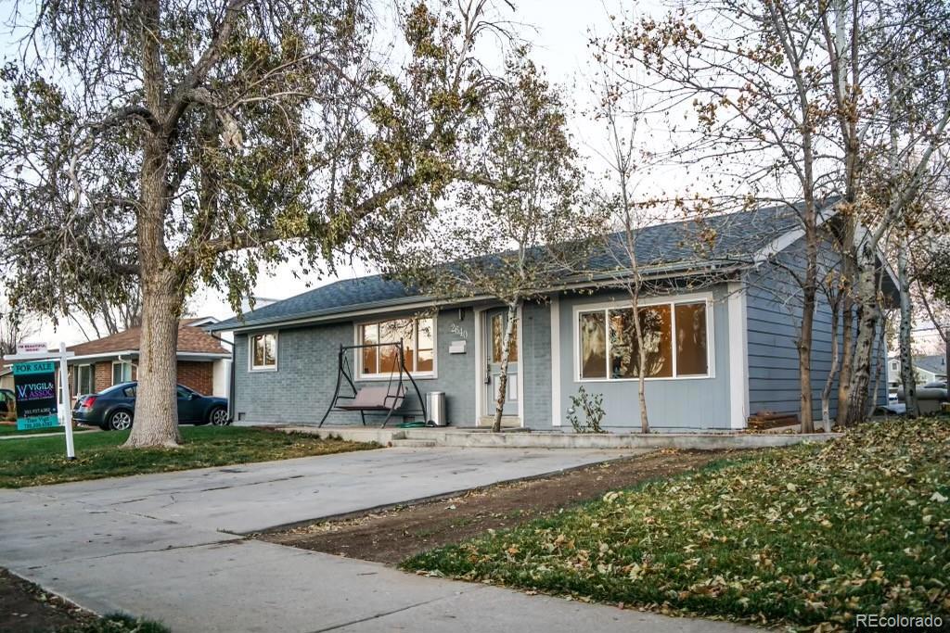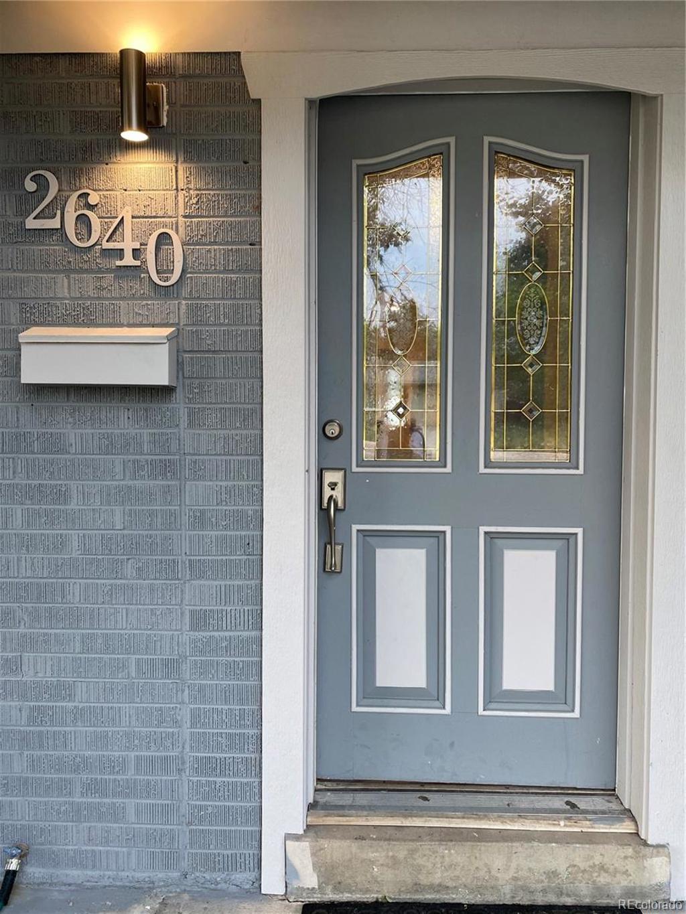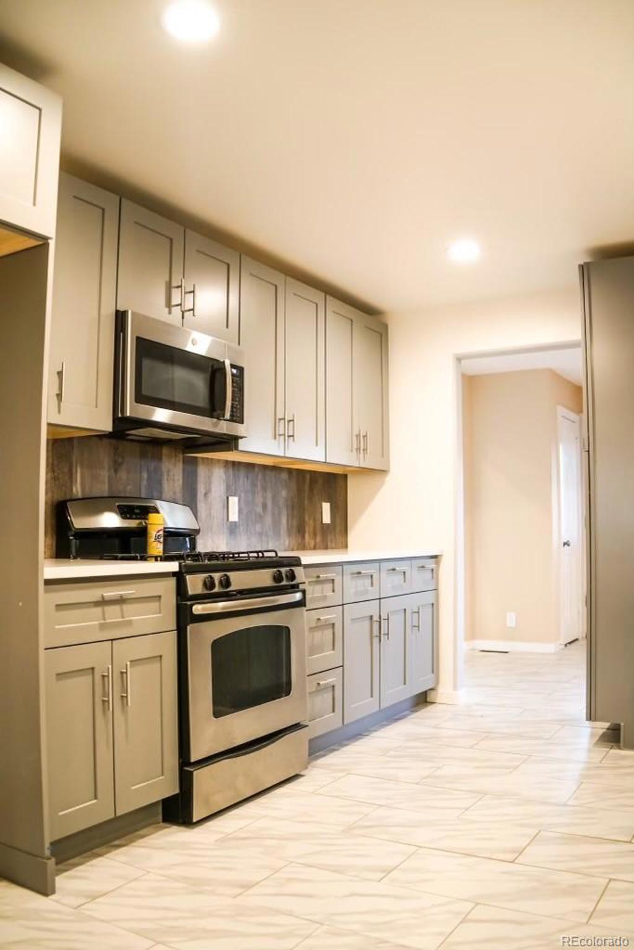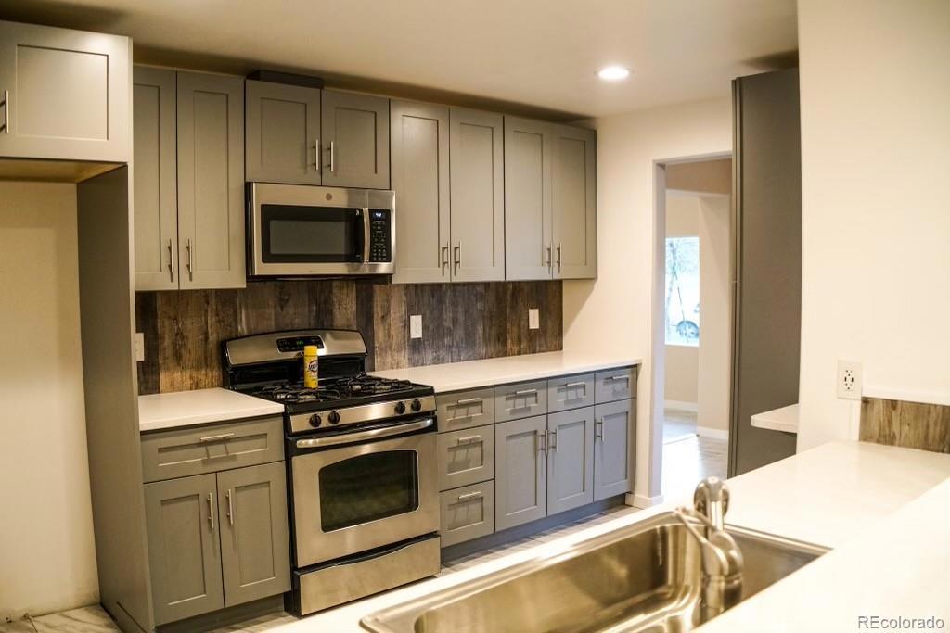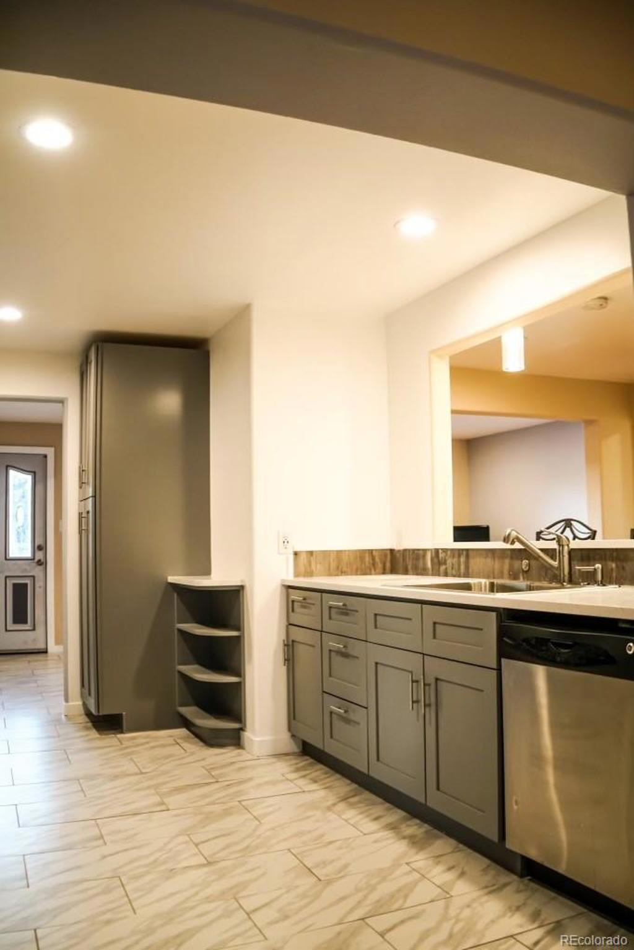2640 S Lowell Boulevard
Denver, CO 80219 — Denver County — Harvey Park South NeighborhoodResidential $480,000 Sold Listing# 4219674
4 beds 3 baths 2368.00 sqft Lot size: 7060.00 sqft 0.16 acres 1955 build
Updated: 03-23-2024 09:00pm
Property Description
Welcome to 2640 S Lowell Blvd, this newly remodeled home is ready for the next owner. This home is full of updates including: custom soft corner walls, kitchen and appliances, can ceiling lighting, custom barn doors, custom staircase and railings and more. The square footage is nothing like you'll find in the area (2,368 sq ft) including the fully furnished basement. This floor plan is ready for entertaining!
New additions to the home include:
-New roof and gutters
-Paint and Siding
-Flooring throughout
-Bathroom upgrades
-Dining and laundry room finishes
-All weather electrical covers
-Cabinetry
-Mulch and landscaping in front yard
Listing Details
- Property Type
- Residential
- Listing#
- 4219674
- Source
- REcolorado (Denver)
- Last Updated
- 03-23-2024 09:00pm
- Status
- Sold
- Status Conditions
- None Known
- Off Market Date
- 11-12-2020 12:00am
Property Details
- Property Subtype
- Single Family Residence
- Sold Price
- $480,000
- Original Price
- $425,000
- Location
- Denver, CO 80219
- SqFT
- 2368.00
- Year Built
- 1955
- Acres
- 0.16
- Bedrooms
- 4
- Bathrooms
- 3
- Levels
- One
Map
Property Level and Sizes
- SqFt Lot
- 7060.00
- Lot Features
- Ceiling Fan(s), Granite Counters, Open Floorplan, Pantry, Vaulted Ceiling(s)
- Lot Size
- 0.16
- Foundation Details
- Structural
- Basement
- Finished
Financial Details
- Previous Year Tax
- 1688.00
- Year Tax
- 2019
- Primary HOA Fees
- 0.00
Interior Details
- Interior Features
- Ceiling Fan(s), Granite Counters, Open Floorplan, Pantry, Vaulted Ceiling(s)
- Appliances
- Cooktop, Disposal, Oven, Range Hood
- Laundry Features
- Common Area
- Electric
- Central Air
- Flooring
- Carpet, Wood
- Cooling
- Central Air
- Heating
- Forced Air
- Fireplaces Features
- Living Room
Exterior Details
- Features
- Private Yard, Rain Gutters
- Water
- Public
- Sewer
- Public Sewer
Garage & Parking
- Parking Features
- Concrete
Exterior Construction
- Roof
- Architecural Shingle
- Construction Materials
- Brick, Wood Siding
- Exterior Features
- Private Yard, Rain Gutters
- Window Features
- Double Pane Windows
- Builder Source
- Public Records
Land Details
- PPA
- 0.00
- Road Frontage Type
- Public
Schools
- Elementary School
- Gust
- Middle School
- Strive Federal
- High School
- Abraham Lincoln
Walk Score®
Contact Agent
executed in 1.627 sec.




