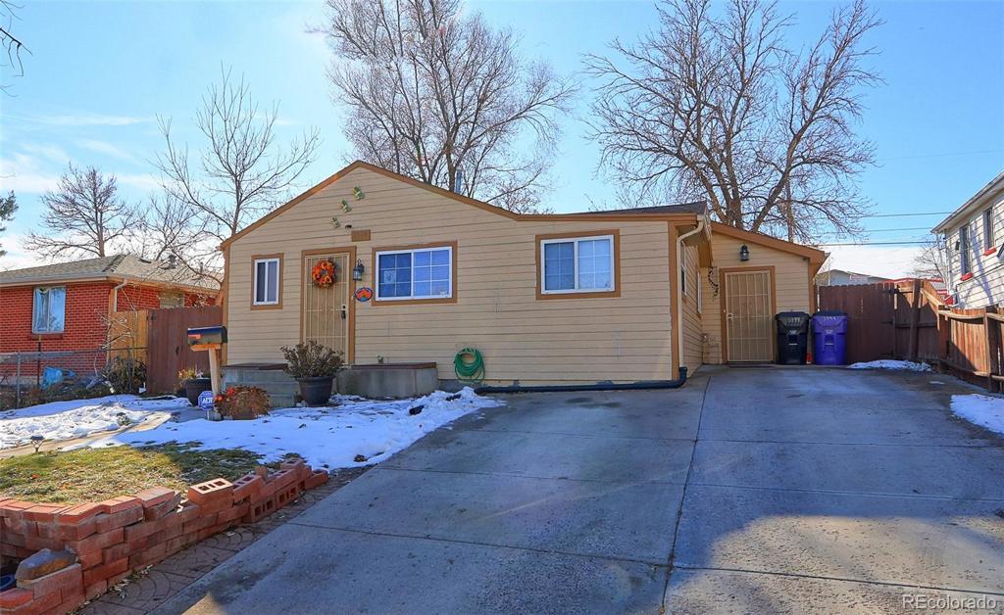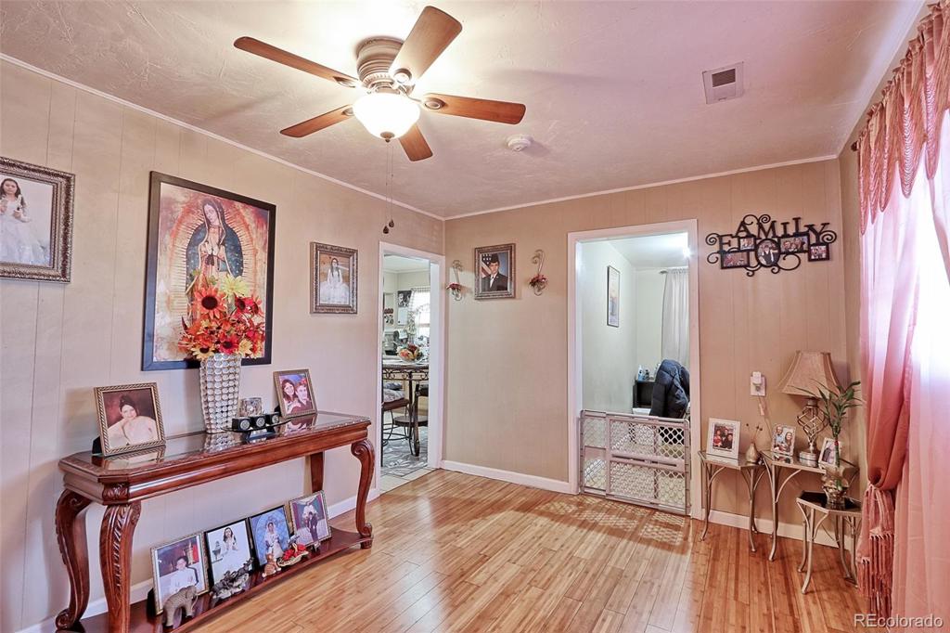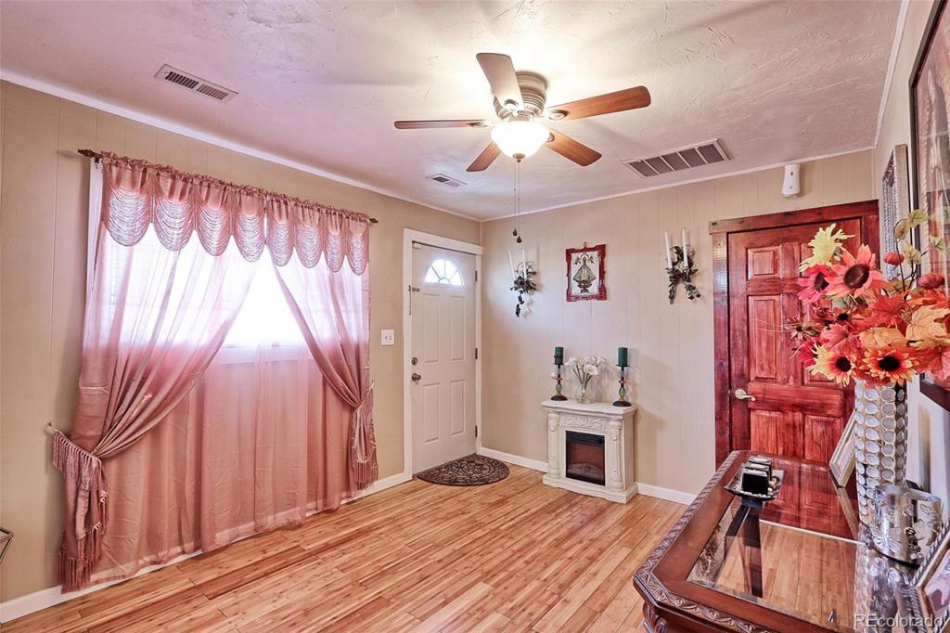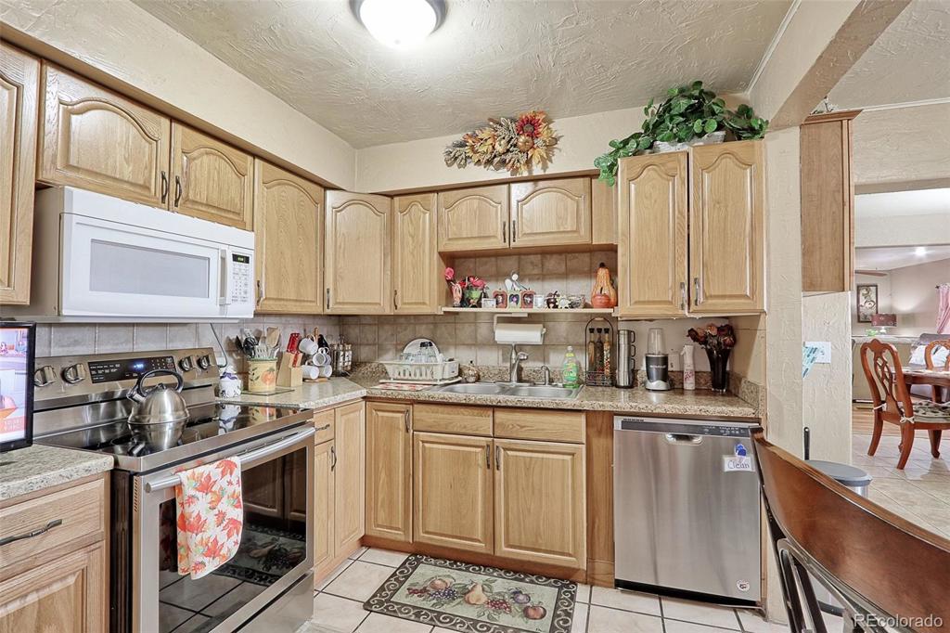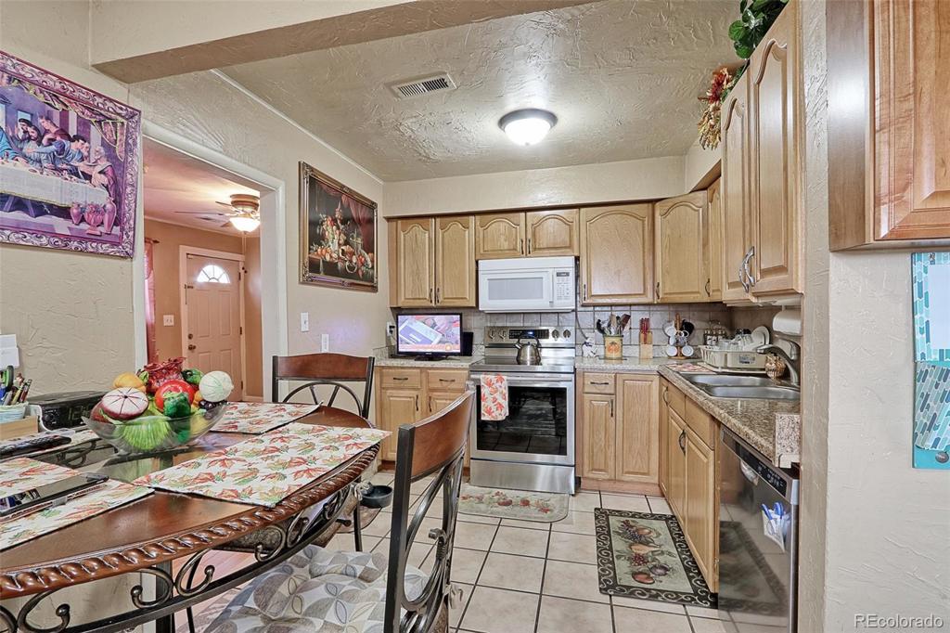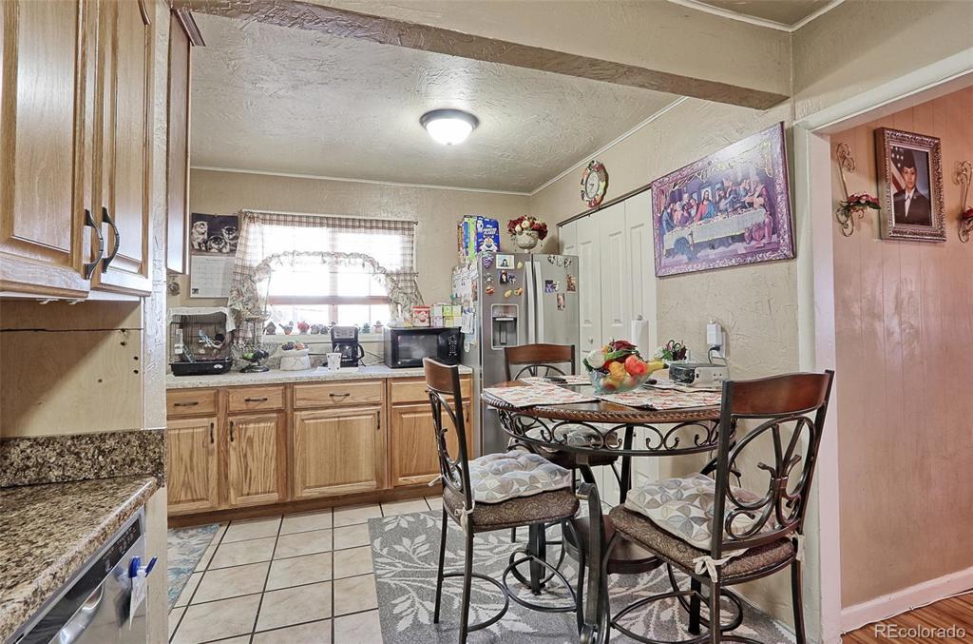3394 W Center Avenue
Denver, CO 80219 — Denver County — Denver NeighborhoodResidential $345,000 Sold Listing# 1744109
3 beds 2 baths 1620.00 sqft Lot size: 6650.00 sqft $212.90/sqft 0.15 acres 1939 build
Updated: 03-16-2020 11:25am
Property Description
*AWESOME RANCH WITH 3BEDS 2BATHS ALL ON MAIN LEVEL*SOME UPDATES DONE*SHOWS VERY WELL*MRS CLEAN LIVES HERE*GREAT LOCATION MINUTES FROM DOWNTOWN*NICE FENCED YARD PERFECT FOR FAMILY GATHERINGS*NICE SIZED ROOMS*YOUR BUYERS ARE GOING TO LOVE THIS HOME*
Listing Details
- Property Type
- Residential
- Listing#
- 1744109
- Source
- REcolorado (Denver)
- Last Updated
- 03-16-2020 11:25am
- Status
- Sold
- Status Conditions
- None Known
- Der PSF Total
- 212.96
- Off Market Date
- 01-28-2020 12:00am
Property Details
- Property Subtype
- Single Family Residence
- Sold Price
- $345,000
- Original Price
- $359,900
- List Price
- $345,000
- Location
- Denver, CO 80219
- SqFT
- 1620.00
- Year Built
- 1939
- Acres
- 0.15
- Bedrooms
- 3
- Bathrooms
- 2
- Parking Count
- 1
- Levels
- One
Map
Property Level and Sizes
- SqFt Lot
- 6650.00
- Lot Features
- Breakfast Nook, Eat-in Kitchen, Laminate Counters, No Stairs
- Lot Size
- 0.15
- Basement
- None
Financial Details
- PSF Total
- $212.96
- PSF Finished All
- $212.90
- PSF Finished
- $212.96
- PSF Above Grade
- $212.96
- Previous Year Tax
- 1424.00
- Year Tax
- 2018
- Is this property managed by an HOA?
- No
- Primary HOA Fees
- 0.00
Interior Details
- Interior Features
- Breakfast Nook, Eat-in Kitchen, Laminate Counters, No Stairs
- Appliances
- Dishwasher, Disposal, Electric Water Heater, Microwave, Oven, Refrigerator
- Laundry Features
- Laundry Closet
- Electric
- Central Air
- Flooring
- Carpet, Tile, Wood
- Cooling
- Central Air
- Heating
- Forced Air, Natural Gas
- Utilities
- Cable Available, Natural Gas Available, Natural Gas Connected
Exterior Details
- Lot View
- City
- Water
- Public
- Sewer
- Public Sewer
| Type | SqFt | Floor | # Stalls |
# Doors |
Doors Dimension |
Features | Description |
|---|---|---|---|---|---|---|---|
| Shed(s) | 0.00 | 0 |
0 |
Utility Shed |
Room Details
# |
Type |
Dimensions |
L x W |
Level |
Description |
|---|---|---|---|---|---|
| 1 | Bedroom | - |
- |
Main |
|
| 2 | Bedroom | - |
- |
Main |
|
| 3 | Bedroom | - |
- |
Main |
|
| 4 | Bathroom (Full) | - |
- |
Main |
|
| 5 | Bathroom (Full) | - |
- |
Main |
|
| 6 | Master Bathroom | - |
- |
Master Bath | |
| 7 | Master Bathroom | - |
- |
Master Bath |
Garage & Parking
- Parking Spaces
- 1
- Parking Features
- Off Street
| Type | # of Spaces |
L x W |
Description |
|---|---|---|---|
| Off-Street | 2 |
- |
| Type | SqFt | Floor | # Stalls |
# Doors |
Doors Dimension |
Features | Description |
|---|---|---|---|---|---|---|---|
| Shed(s) | 0.00 | 0 |
0 |
Utility Shed |
Exterior Construction
- Roof
- Composition
- Construction Materials
- Frame, Wood Siding
- Architectural Style
- Contemporary
- Window Features
- Double Pane Windows
- Builder Source
- Public Records
Land Details
- PPA
- 2300000.00
Schools
- Elementary School
- Munroe
- Middle School
- West Leadership
- High School
- West
Walk Score®
Listing Media
- Virtual Tour
- Click here to watch tour
Contact Agent
executed in 1.610 sec.




