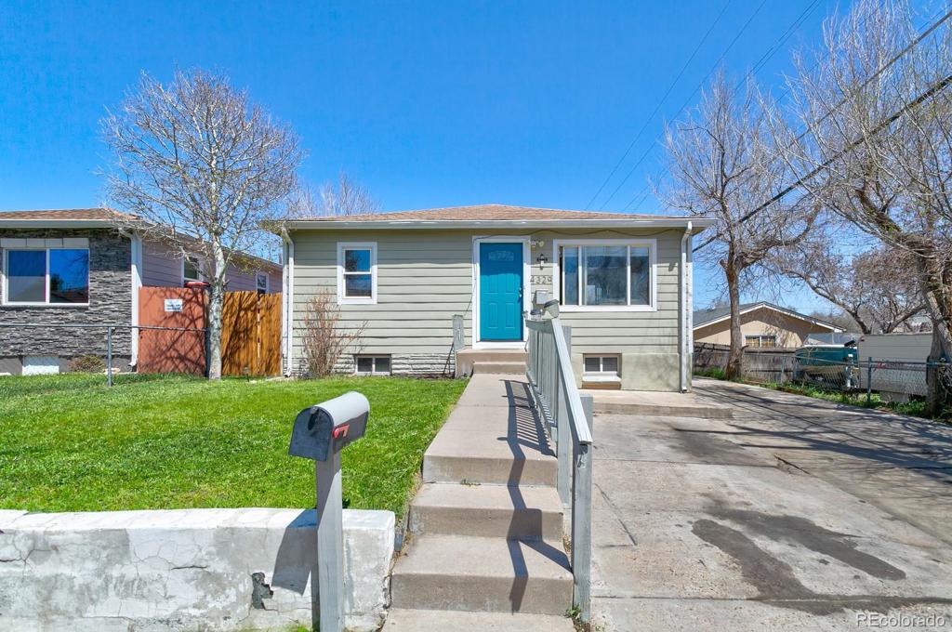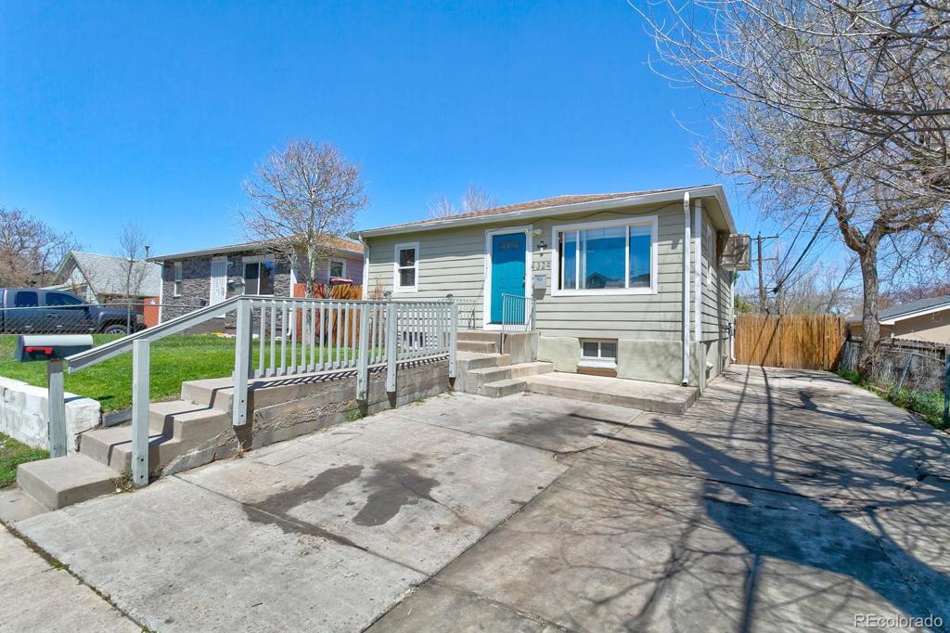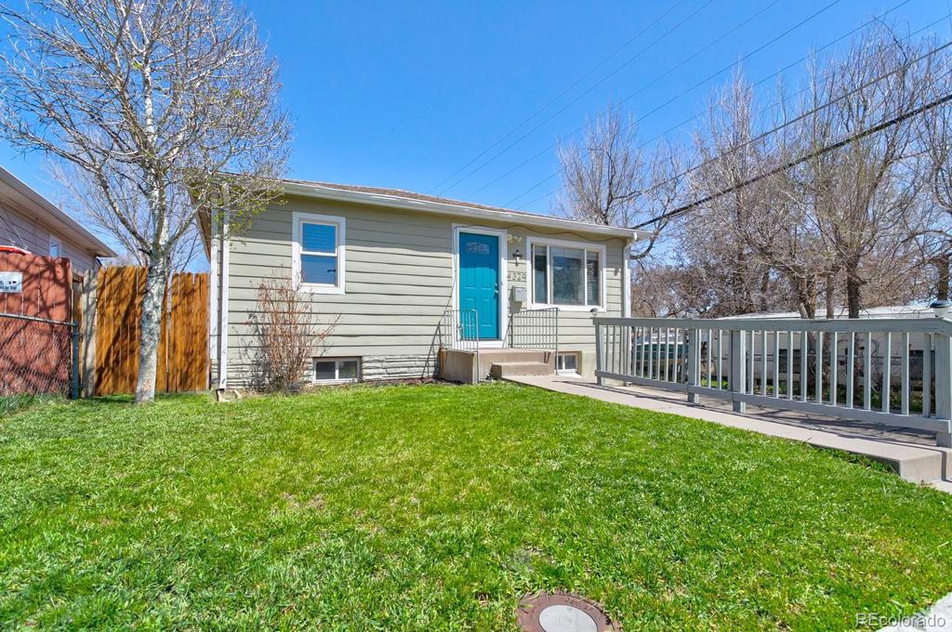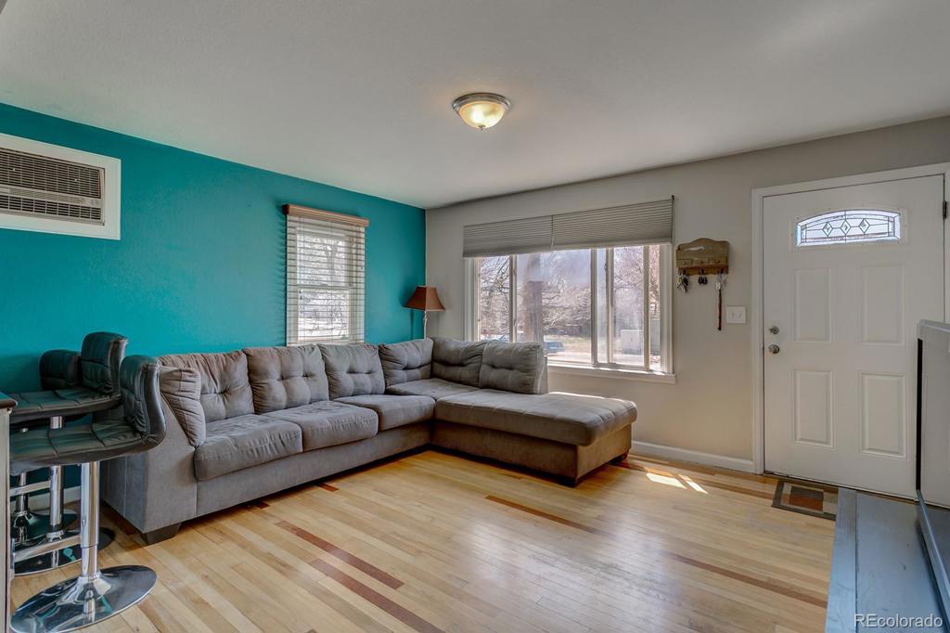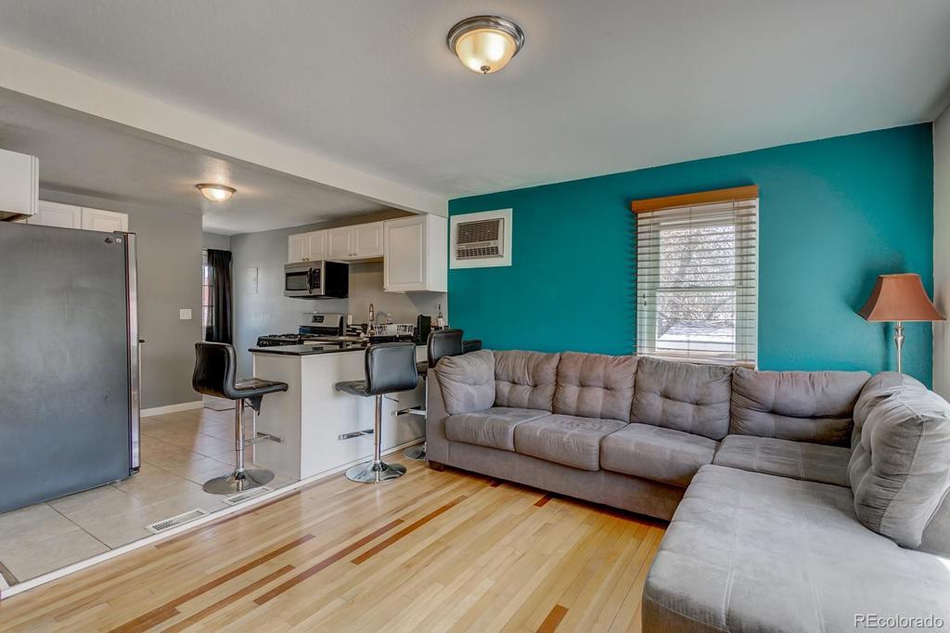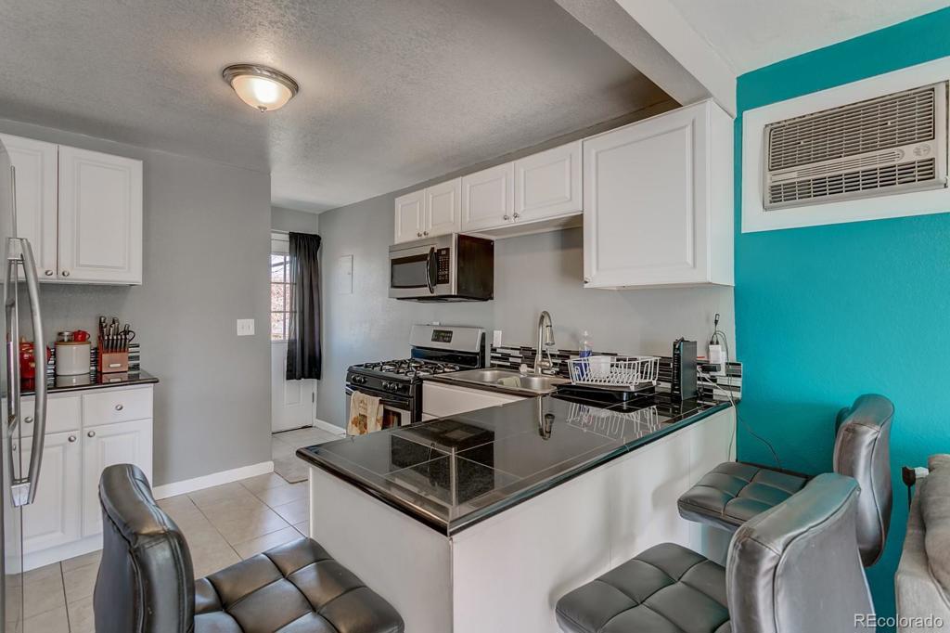4329 W Gill Place
Denver, CO 80219 — Denver County — Irving Park Sub NeighborhoodResidential $342,500 Sold Listing# 2583136
4 beds 2 baths 1468.00 sqft Lot size: 4690.00 sqft 0.11 acres 1955 build
Updated: 07-12-2020 06:29am
Property Description
Come check out this 4 bed, 2 bath updated home. New Carpet throughout, wood floors, new paint, new water heater replaced first week of March, 2020. Tons of storage space, Refrigerator in basement. Spacious bedrooms, 2 full bathrooms, plenty of living space, huge yard and plenty of parking space. Close to downtown and recreation areas. Come take a look and fall in love.
Listing Details
- Property Type
- Residential
- Listing#
- 2583136
- Source
- REcolorado (Denver)
- Last Updated
- 07-12-2020 06:29am
- Status
- Sold
- Status Conditions
- None Known
- Der PSF Total
- 233.31
- Off Market Date
- 05-27-2020 12:00am
Property Details
- Property Subtype
- Single Family Residence
- Sold Price
- $342,500
- Original Price
- $345,000
- List Price
- $342,500
- Location
- Denver, CO 80219
- SqFT
- 1468.00
- Year Built
- 1955
- Acres
- 0.11
- Bedrooms
- 4
- Bathrooms
- 2
- Parking Count
- 1
- Levels
- One
Map
Property Level and Sizes
- SqFt Lot
- 4690.00
- Lot Features
- Eat-in Kitchen, Smoke Free, Tile Counters
- Lot Size
- 0.11
- Basement
- Finished
Financial Details
- PSF Total
- $233.31
- PSF Finished
- $466.62
- PSF Above Grade
- $466.62
- Previous Year Tax
- 1549.00
- Year Tax
- 2019
- Is this property managed by an HOA?
- No
- Primary HOA Fees
- 0.00
Interior Details
- Interior Features
- Eat-in Kitchen, Smoke Free, Tile Counters
- Appliances
- Dishwasher, Dryer, Gas Water Heater, Microwave, Refrigerator, Washer
- Laundry Features
- In Unit
- Electric
- Evaporative Cooling
- Flooring
- Carpet, Wood
- Cooling
- Evaporative Cooling
- Heating
- Forced Air
- Utilities
- Cable Available, Electricity Available, Internet Access (Wired), Natural Gas Available, Phone Available
Exterior Details
- Patio Porch Features
- Deck
- Water
- Public
- Sewer
- Public Sewer
| Type | SqFt | Floor | # Stalls |
# Doors |
Doors Dimension |
Features | Description |
|---|---|---|---|---|---|---|---|
| Shed(s) | 0.00 | 0 |
0 |
Room Details
# |
Type |
Dimensions |
L x W |
Level |
Description |
|---|---|---|---|---|---|
| 1 | Bedroom | - |
- |
Main |
|
| 2 | Bedroom | - |
- |
Main |
|
| 3 | Bedroom | - |
- |
Basement |
|
| 4 | Bedroom | - |
- |
Basement |
|
| 5 | Bathroom (Full) | - |
- |
Main |
|
| 6 | Bathroom (Full) | - |
- |
Basement |
|
| 7 | Laundry | - |
- |
Basement |
|
| 8 | Kitchen | - |
- |
Main |
|
| 9 | Living Room | - |
- |
Main |
Garage & Parking
- Parking Spaces
- 1
- Parking Features
- Concrete
| Type | # of Spaces |
L x W |
Description |
|---|---|---|---|
| Off-Street | 4 |
- |
Driveway Fits 4 cars plus Off street |
| Type | SqFt | Floor | # Stalls |
# Doors |
Doors Dimension |
Features | Description |
|---|---|---|---|---|---|---|---|
| Shed(s) | 0.00 | 0 |
0 |
Exterior Construction
- Roof
- Composition
- Construction Materials
- Frame, Vinyl Siding
- Architectural Style
- Contemporary
- Window Features
- Double Pane Windows
- Builder Source
- Public Records
Land Details
- PPA
- 3113636.36
- Road Frontage Type
- Public Road
- Road Responsibility
- Public Maintained Road
- Road Surface Type
- Paved
Schools
- Elementary School
- Knapp
- Middle School
- Compass Academy
- High School
- West
Walk Score®
Contact Agent
executed in 1.366 sec.




