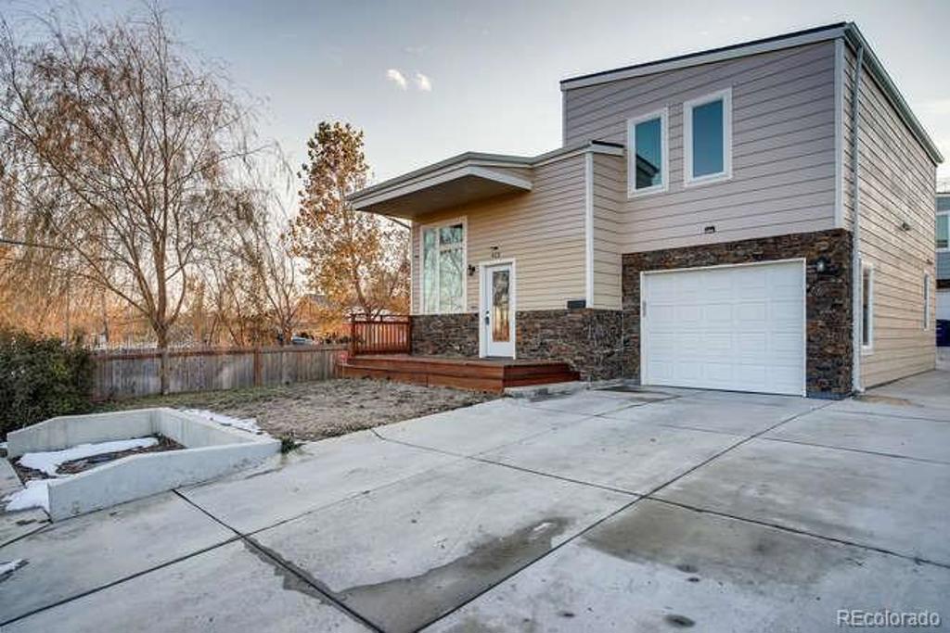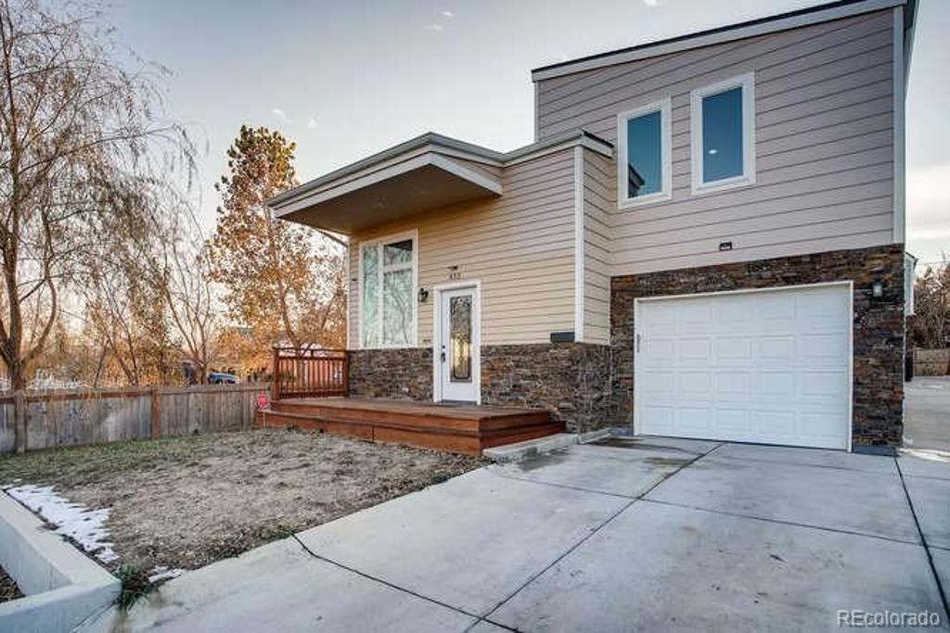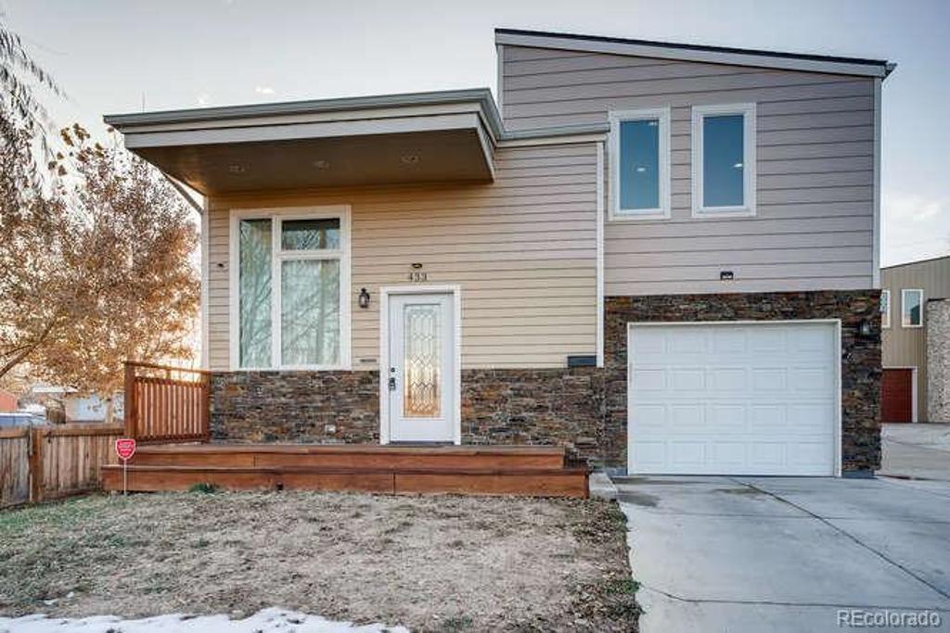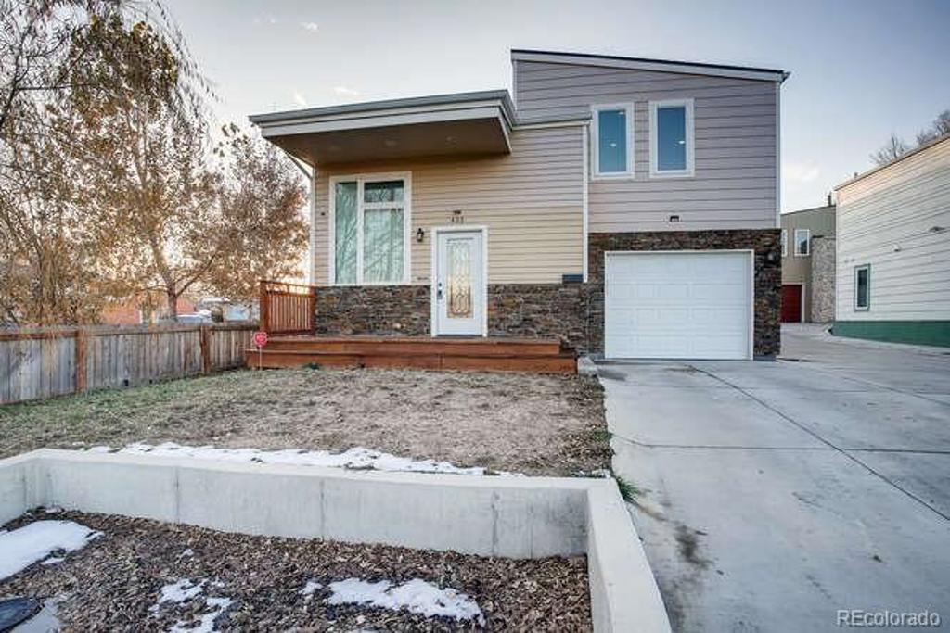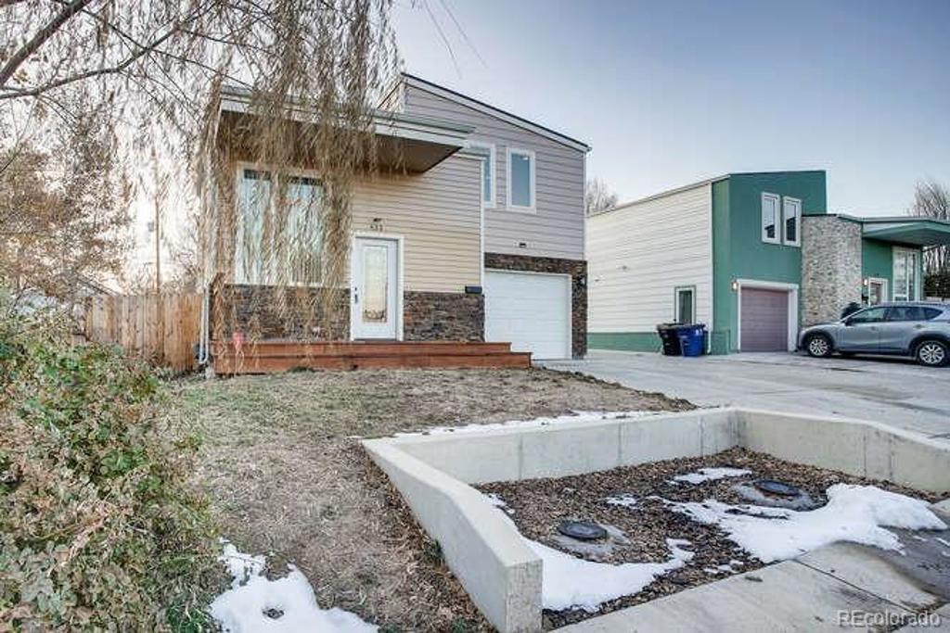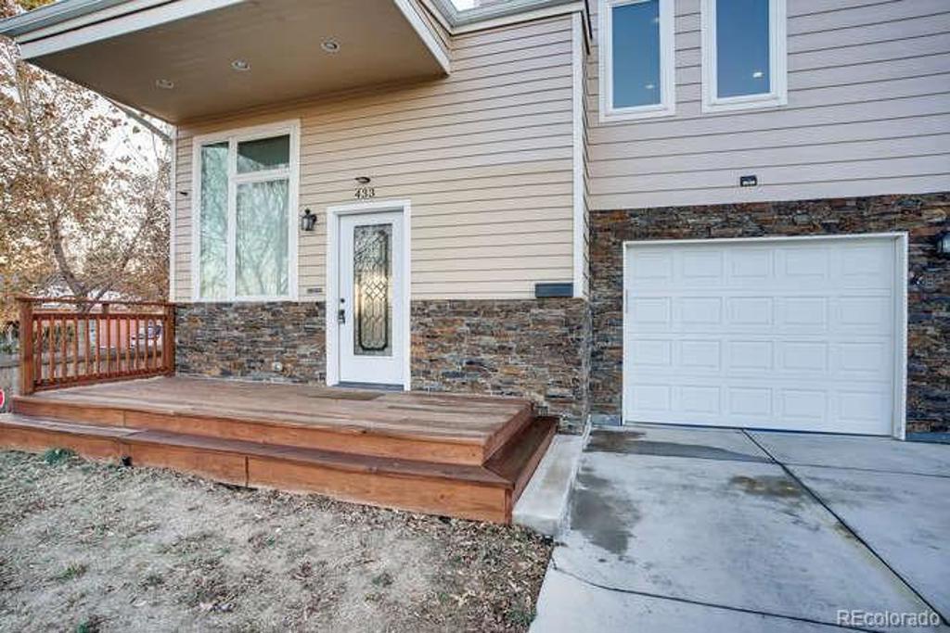433 S Newton Street
Denver, CO 80219 — Denver County — Belmont Park NeighborhoodResidential $429,000 Sold Listing# 5561824
3 beds 3 baths 1687.00 sqft Lot size: 3475.00 sqft 0.08 acres 2014 build
Updated: 02-05-2024 10:04pm
Property Description
Fantastic 3 Bedroom, 3 Bath Property built in 2015, Open Contemporary Design, Gas Cooktop and Oven, Commercial Hood, All Stainless Steel Kitchen Appliances, Hand Scraped Acadia Wood Floor, Private Patio, Granite Countertops, Huge Master Suite with Private Oversized Shower and Walk-In Closet, Large Bedrooms (13x12.5) and (13x12.8), Central Air Conditioning, Lots of Light from Big Windows, Front Porch, Attached Oversized 1-Car Garage plus Off Street Parking, Window Coverings, Main Floor Laundry Room, Recessed Lighting in All Rooms, Shows Great and Ready To Move In for the Holidays!
Listing Details
- Property Type
- Residential
- Listing#
- 5561824
- Source
- REcolorado (Denver)
- Last Updated
- 02-05-2024 10:04pm
- Status
- Sold
- Status Conditions
- None Known
- Off Market Date
- 01-07-2020 12:00am
Property Details
- Property Subtype
- Single Family Residence
- Sold Price
- $429,000
- Original Price
- $438,000
- Location
- Denver, CO 80219
- SqFT
- 1687.00
- Year Built
- 2014
- Acres
- 0.08
- Bedrooms
- 3
- Bathrooms
- 3
- Levels
- Two
Map
Property Level and Sizes
- SqFt Lot
- 3475.00
- Lot Features
- Eat-in Kitchen, Entrance Foyer, Granite Counters, Kitchen Island, Primary Suite, Open Floorplan, Smoke Free, Walk-In Closet(s), Wired for Data
- Lot Size
- 0.08
- Basement
- Crawl Space
Financial Details
- Previous Year Tax
- 1933.00
- Year Tax
- 2018
- Primary HOA Fees
- 0.00
Interior Details
- Interior Features
- Eat-in Kitchen, Entrance Foyer, Granite Counters, Kitchen Island, Primary Suite, Open Floorplan, Smoke Free, Walk-In Closet(s), Wired for Data
- Appliances
- Cooktop, Dishwasher, Disposal, Gas Water Heater, Microwave, Range Hood, Refrigerator, Self Cleaning Oven
- Laundry Features
- In Unit
- Electric
- Central Air
- Flooring
- Carpet, Wood
- Cooling
- Central Air
- Heating
- Forced Air, Natural Gas
- Utilities
- Cable Available, Electricity Connected, Natural Gas Available, Natural Gas Connected, Phone Connected
Exterior Details
- Water
- Public
- Sewer
- Public Sewer
Room Details
# |
Type |
Dimensions |
L x W |
Level |
Description |
|---|---|---|---|---|---|
| 1 | Living Room | - |
15.00 x 13.00 |
Main |
High Ceiling, Hardwood Floor, Large Window |
| 2 | Dining Room | - |
10.00 x 8.00 |
Main |
Hardwood Floor, Open Design |
| 3 | Kitchen | - |
18.00 x 16.00 |
Main |
Maple Cabinets, Granite Countertops, Gas Cook Top, Hardwood Floors, Stainless Steel Appliances |
| 4 | Bathroom (1/2) | - |
- |
Main |
|
| 5 | Laundry | - |
- |
Main |
Laundry Room |
| 6 | Master Bedroom | - |
16.00 x 12.00 |
Upper |
Oversized Shower,Walk In Closet, Carpet, Ceiling Fan |
| 7 | Bathroom (3/4) | - |
- |
Upper |
Master Bath with Oversized Shower, Tile floor, Upgraded Tile |
| 8 | Bedroom | - |
13.00 x 12.00 |
Upper |
Carpet, Large Bedroom |
| 9 | Bedroom | - |
13.00 x 12.00 |
Upper |
Carpet, Large Bedroom |
| 10 | Bathroom (Full) | - |
- |
Upper |
Upgrade Tile and Countertop |
| 11 | Master Bathroom | - |
- |
Master Bath |
Garage & Parking
| Type | # of Spaces |
L x W |
Description |
|---|---|---|---|
| Garage (Attached) | 1 |
22.00 x 12.50 |
High Ceiling |
Exterior Construction
- Roof
- Composition
- Construction Materials
- Brick, Frame, Wood Siding
- Window Features
- Double Pane Windows, Window Coverings
- Security Features
- Smoke Detector(s)
- Builder Source
- Public Records
Land Details
- PPA
- 0.00
- Road Frontage Type
- Public
- Road Responsibility
- Public Maintained Road
- Road Surface Type
- Paved
Schools
- Elementary School
- Munroe
- Middle School
- Kepner
- High School
- West
Walk Score®
Contact Agent
executed in 1.541 sec.




