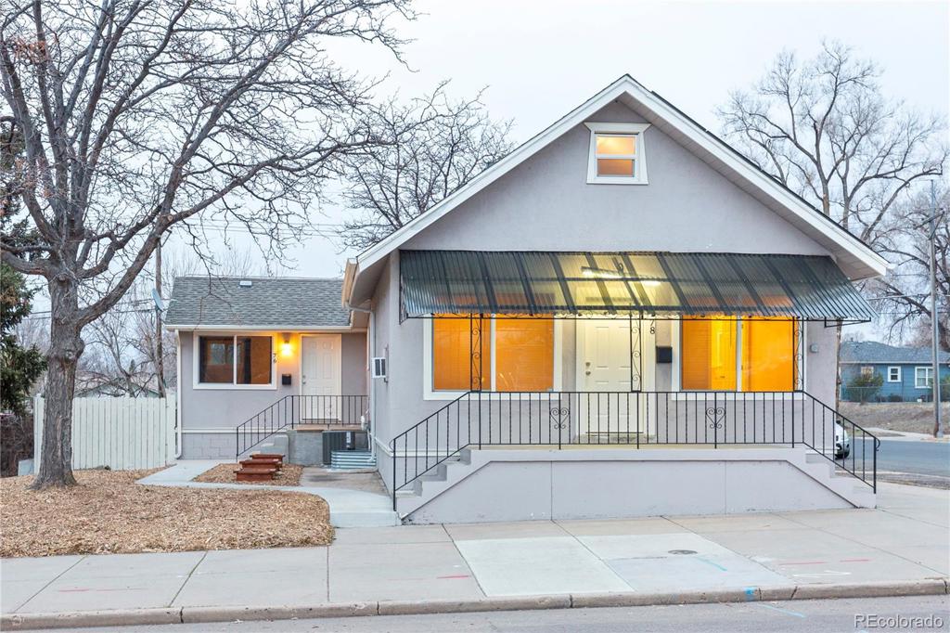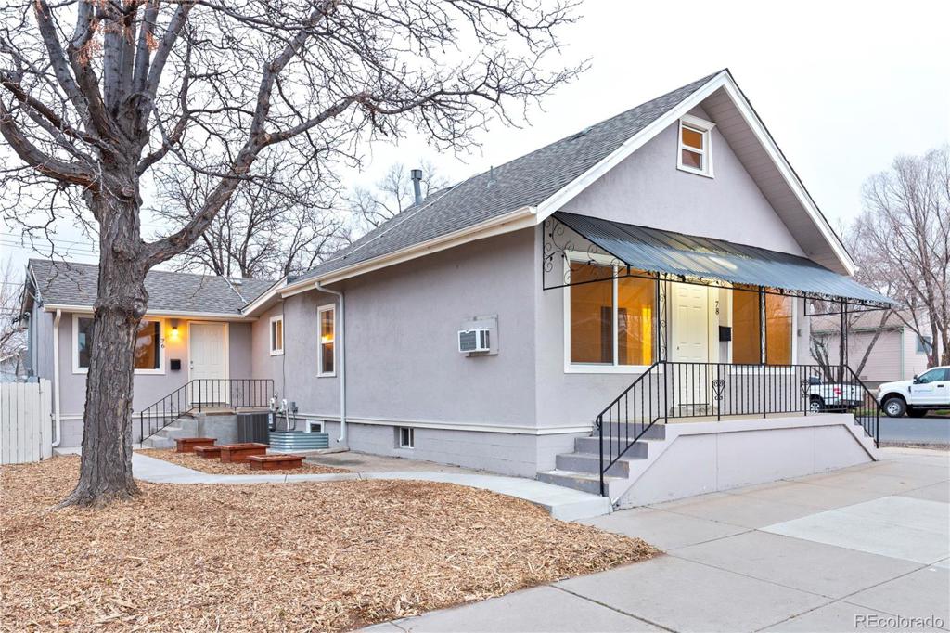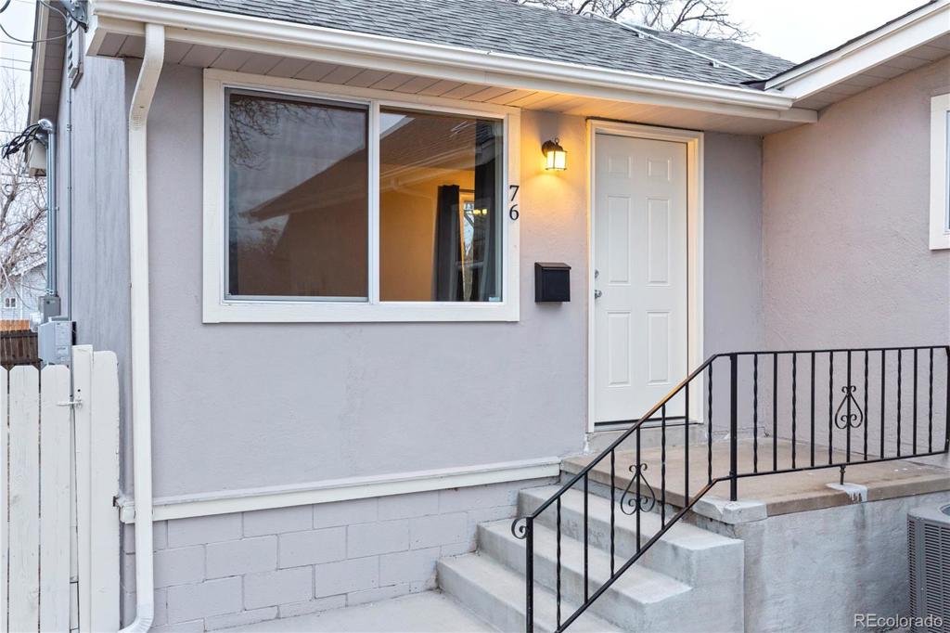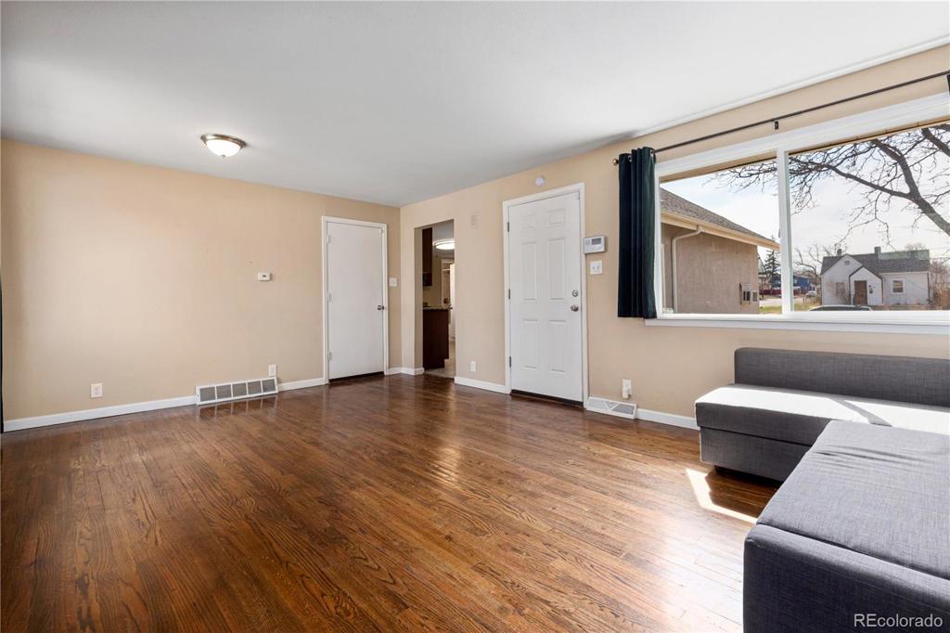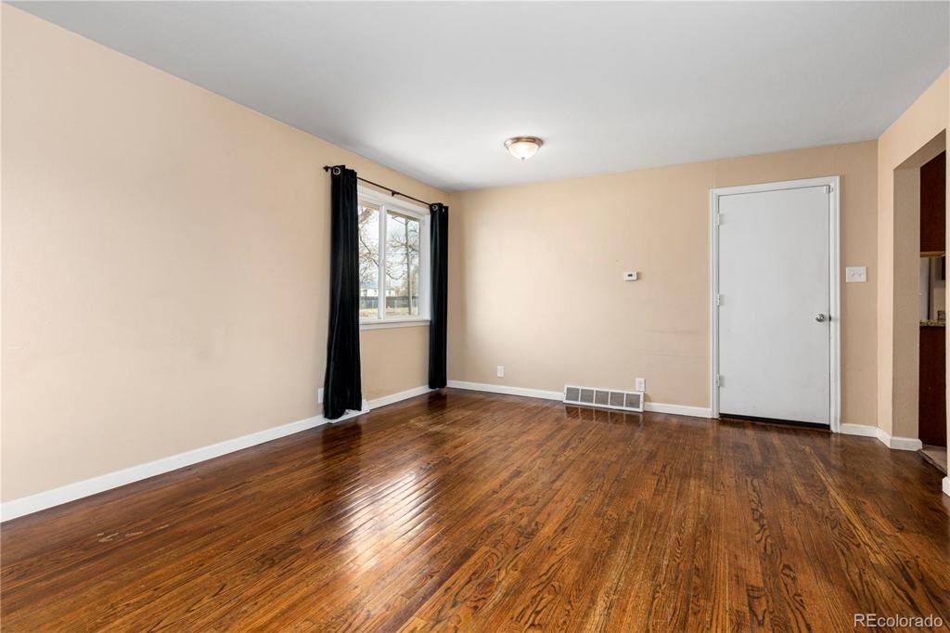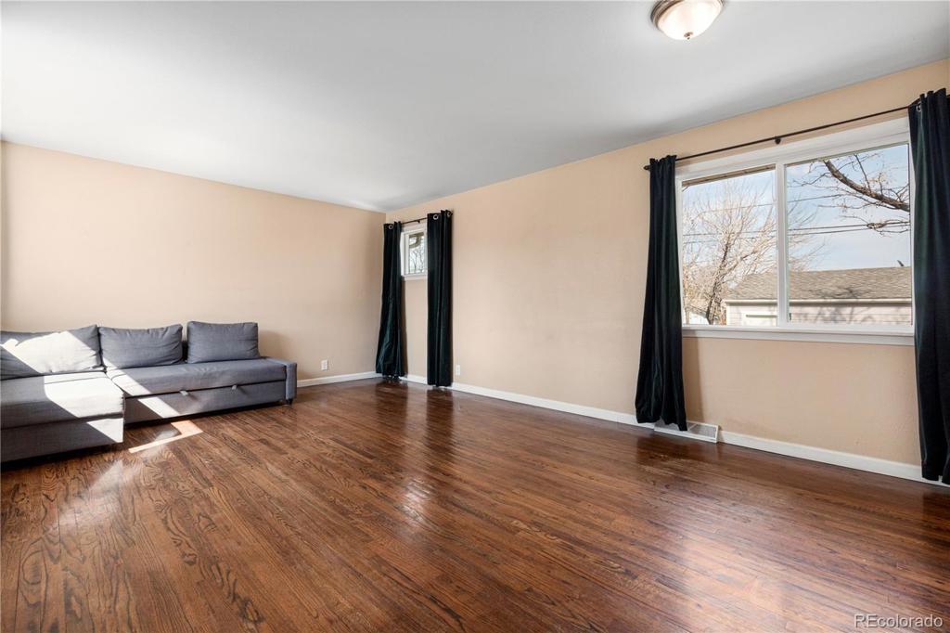76 S Knox Court
Denver, CO 80219 — Denver County — Barnum NeighborhoodIncome Property $585,000 Sold Listing# 2298070
3 beds 3 baths 2251.00 sqft Lot size: 6098.40 sqft 0.14 acres 1926 build
Updated: 05-18-2021 10:56am
Property Description
Residential Income property completely remodeled in 2016 (78 S Knox Ct is classified as an ADU mother in law suite) Both remodeled kitchens have newer cabinets, granite counters, appliances, tile and fixtures. The complete exterior texture and paint and the roof was redone in 2016. Both units have newer High Efficiency Gas Furnaces, newer HW heaters and updated electrical and plumbing. 76 has new central air unit and TESLA SOLAR SYSTEM installed 2017 ( Buyer to assume lease), main floor laundry and a covered back porch with fenced yard with detached garage access. Garage has newer siding, roof and concrete driveway. Centrally located in the popular Barnum area. Close to downtown, good highway access and RTD nearby. Just a short 30 minute drive to the mountains!
Listing Details
- Property Type
- Income Property
- Listing#
- 2298070
- Source
- REcolorado (Denver)
- Last Updated
- 05-18-2021 10:56am
- Status
- Sold
- Status Conditions
- None Known
- Der PSF Total
- 259.88
- Off Market Date
- 04-19-2021 12:00am
Property Details
- Property Subtype
- Duplex
- Sold Price
- $585,000
- Original Price
- $500,000
- List Price
- $585,000
- Location
- Denver, CO 80219
- SqFT
- 2251.00
- Year Built
- 1926
- Acres
- 0.14
- Bedrooms
- 3
- Bathrooms
- 3
- Parking Count
- 2
- Levels
- Multi/Split
Map
Property Level and Sizes
- SqFt Lot
- 6098.40
- Lot Features
- Eat-in Kitchen, Granite Counters
- Lot Size
- 0.14
- Foundation Details
- Block
- Basement
- Exterior Entry,Finished,Interior Entry/Standard,Partial
- Base Ceiling Height
- 7
- Common Walls
- 1 Common Wall
Financial Details
- PSF Total
- $259.88
- PSF Finished
- $264.59
- PSF Above Grade
- $417.26
- Previous Year Tax
- 2206.00
- Year Tax
- 2019
- Is this property managed by an HOA?
- No
- Primary HOA Fees
- 0.00
Interior Details
- Interior Features
- Eat-in Kitchen, Granite Counters
- Appliances
- Dishwasher, Dryer, Oven, Range, Refrigerator, Self Cleaning Oven, Washer
- Electric
- Central Air
- Flooring
- Carpet, Laminate, Tile, Wood
- Cooling
- Central Air
- Heating
- Forced Air, Natural Gas
- Utilities
- Electricity Available, Electricity Connected, Natural Gas Available, Natural Gas Connected
Exterior Details
- Features
- Garden
- Patio Porch Features
- Covered,Front Porch,Patio
- Water
- Public
- Sewer
- Public Sewer
Garage & Parking
- Parking Spaces
- 2
- Parking Features
- Concrete
Exterior Construction
- Roof
- Composition
- Construction Materials
- Stucco
- Architectural Style
- Traditional
- Exterior Features
- Garden
- Security Features
- Carbon Monoxide Detector(s),Security System,Smoke Detector(s)
- Builder Source
- Public Records
Land Details
- PPA
- 4178571.43
- Road Responsibility
- Public Maintained Road
Schools
- Elementary School
- Barnum
- Middle School
- Kepner
- High School
- West
Walk Score®
Listing Media
- Virtual Tour
- Click here to watch tour
Contact Agent
executed in 1.646 sec.




