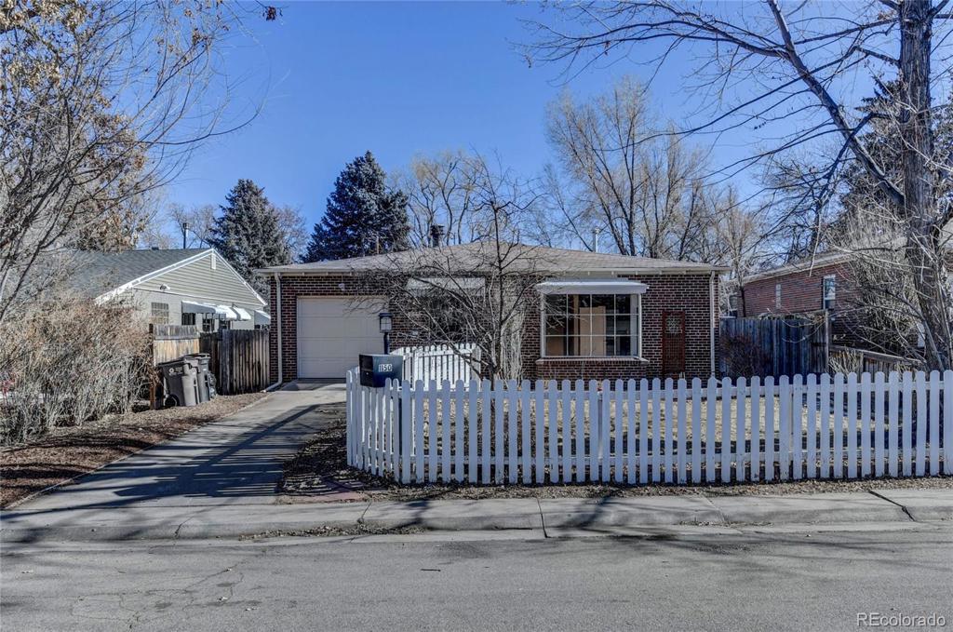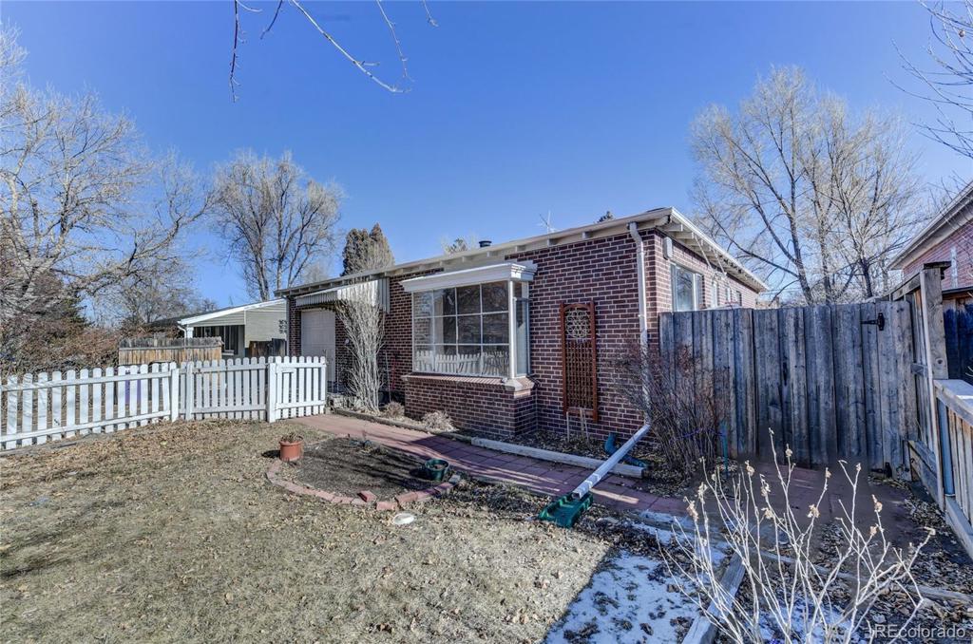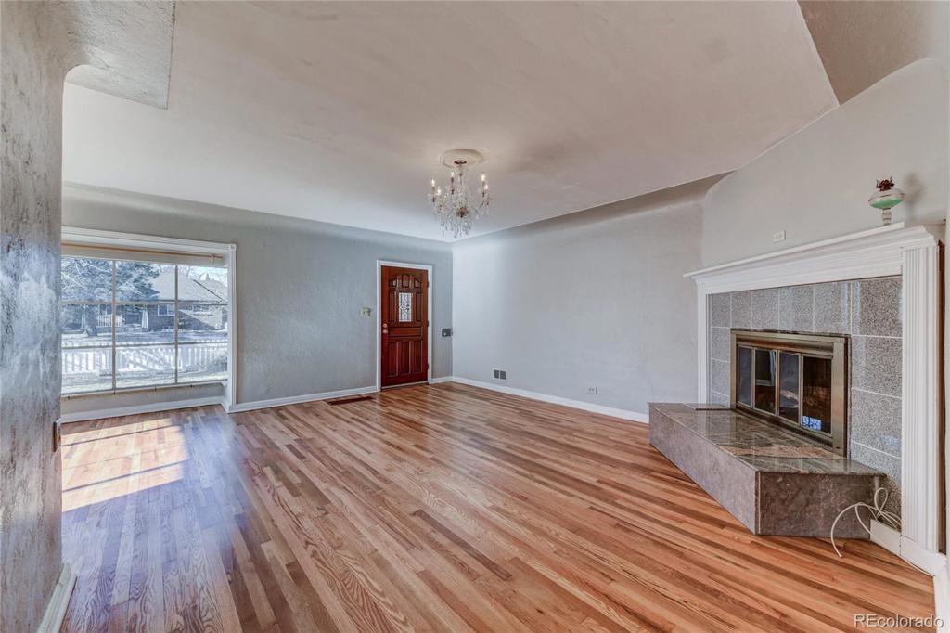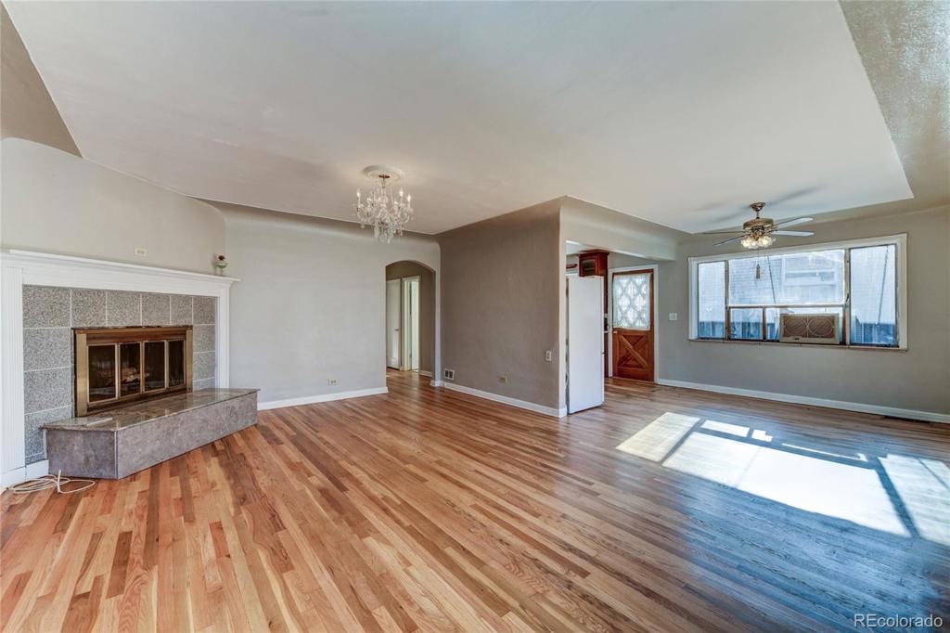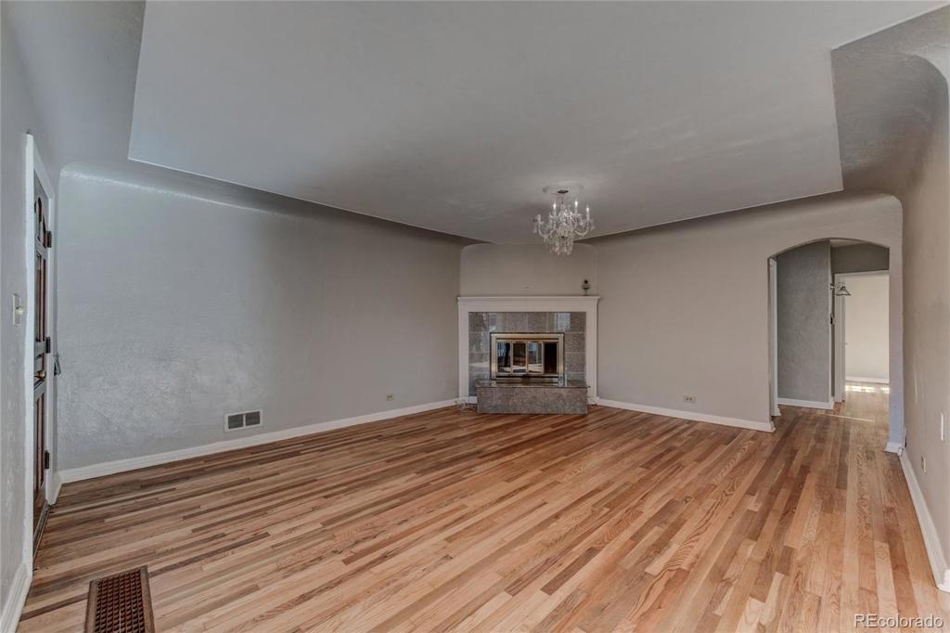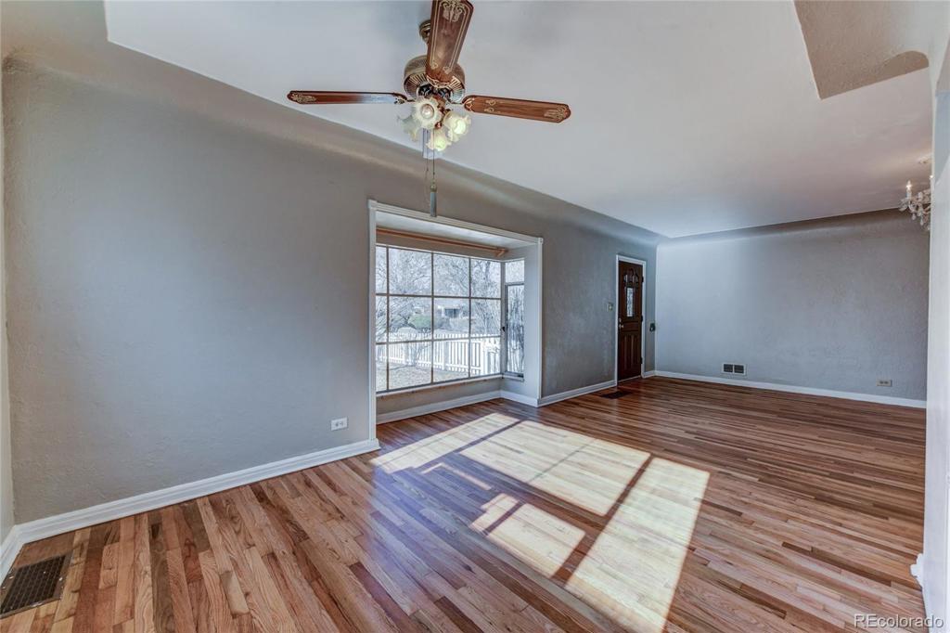1150 Ivy Street
Denver, CO 80220 — Denver County — Mayfair NeighborhoodResidential $530,000 Sold Listing# 2355022
4 beds 2 baths 2657.00 sqft Lot size: 6250.00 sqft 0.14 acres 1948 build
Updated: 03-05-2024 09:00pm
Property Description
A fantastic value and opportunity to add your personal flair to this classic brick Mayfair cottage 1 block from Mayfair Park with bay window. Much has already been done to this home, updated kitchen with cherry cabinets and granite counters, newly refinished hardwoods, new paint, new carpet, updated bathrooms, new sewer line and new roof, enclosed covered back porch on a 6250 sq. ft. lot with front entry garage. Help offset your heating bill with the cozy wood burning fireplace. Lightning strike protection on the electrical, new French drain and sump pump, no need to worry about the CO thunderstorms. Rarely found, 3 bedrooms on the main floor makes living on 1 level easy. Huge basement room makes great theater, game room, man cave or whatever you can imagine. Get in now, Mayfair has many new builds over 1M with more going up daily. 1 mile east of the 9+CO redevelopment with the theater, dining options and Trader Joe’s. Speaking of dining, there are 59 restaurants within 1 mile of this home. Join the neighborhood activities, music and movies in the park and block parties.
Listing Details
- Property Type
- Residential
- Listing#
- 2355022
- Source
- REcolorado (Denver)
- Last Updated
- 03-05-2024 09:00pm
- Status
- Sold
- Status Conditions
- None Known
- Off Market Date
- 02-08-2020 12:00am
Property Details
- Property Subtype
- Single Family Residence
- Sold Price
- $530,000
- Original Price
- $535,000
- Location
- Denver, CO 80220
- SqFT
- 2657.00
- Year Built
- 1948
- Acres
- 0.14
- Bedrooms
- 4
- Bathrooms
- 2
- Levels
- One
Map
Property Level and Sizes
- SqFt Lot
- 6250.00
- Lot Features
- Granite Counters, Smoke Free, Utility Sink
- Lot Size
- 0.14
- Basement
- Finished, Full, Sump Pump
Financial Details
- Previous Year Tax
- 2592.00
- Year Tax
- 2018
- Primary HOA Fees
- 0.00
Interior Details
- Interior Features
- Granite Counters, Smoke Free, Utility Sink
- Appliances
- Dishwasher, Disposal, Dryer, Microwave, Oven, Range Hood, Refrigerator, Sump Pump, Washer
- Electric
- Evaporative Cooling
- Flooring
- Carpet, Tile, Wood
- Cooling
- Evaporative Cooling
- Heating
- Forced Air
- Fireplaces Features
- Family Room
- Utilities
- Cable Available, Electricity Connected, Natural Gas Connected
Exterior Details
- Features
- Private Yard, Rain Gutters
- Water
- Public
- Sewer
- Public Sewer
| Type | SqFt | Floor | # Stalls |
# Doors |
Doors Dimension |
Features | Description |
|---|---|---|---|---|---|---|---|
| Shed(s) | 0.00 | 0 |
0 |
Room Details
# |
Type |
Dimensions |
L x W |
Level |
Description |
|---|---|---|---|---|---|
| 1 | Family Room | - |
- |
Main |
|
| 2 | Dining Room | - |
- |
Main |
|
| 3 | Kitchen | - |
- |
Main |
|
| 4 | Bedroom | - |
- |
Main |
|
| 5 | Bedroom | - |
- |
Main |
|
| 6 | Bedroom | - |
- |
Main |
|
| 7 | Bathroom (Full) | - |
- |
Main |
|
| 8 | Bathroom (3/4) | - |
- |
Basement |
|
| 9 | Bedroom | - |
- |
Basement |
Non Conforming bedroom (Egress) |
| 10 | Family Room | - |
- |
Basement |
Huge space |
| 11 | Laundry | - |
- |
Basement |
Washer and Dryer included |
Garage & Parking
| Type | # of Spaces |
L x W |
Description |
|---|---|---|---|
| Garage (Attached) | 1 |
- |
| Type | SqFt | Floor | # Stalls |
# Doors |
Doors Dimension |
Features | Description |
|---|---|---|---|---|---|---|---|
| Shed(s) | 0.00 | 0 |
0 |
Exterior Construction
- Roof
- Composition
- Construction Materials
- Brick
- Exterior Features
- Private Yard, Rain Gutters
- Security Features
- Carbon Monoxide Detector(s)
- Builder Source
- Public Records
Land Details
- PPA
- 0.00
- Road Surface Type
- Paved
Schools
- Elementary School
- Palmer
- Middle School
- Hill
- High School
- George Washington
Walk Score®
Contact Agent
executed in 1.574 sec.




