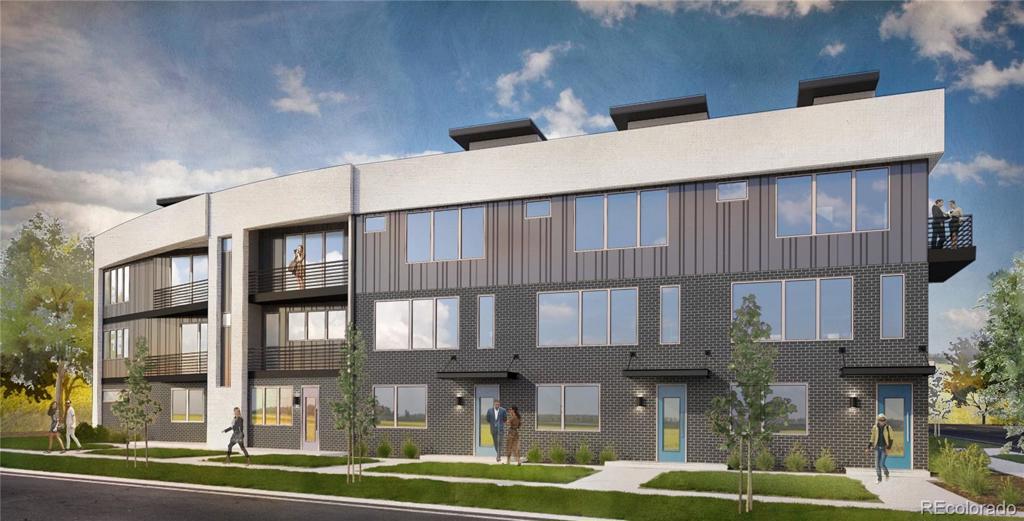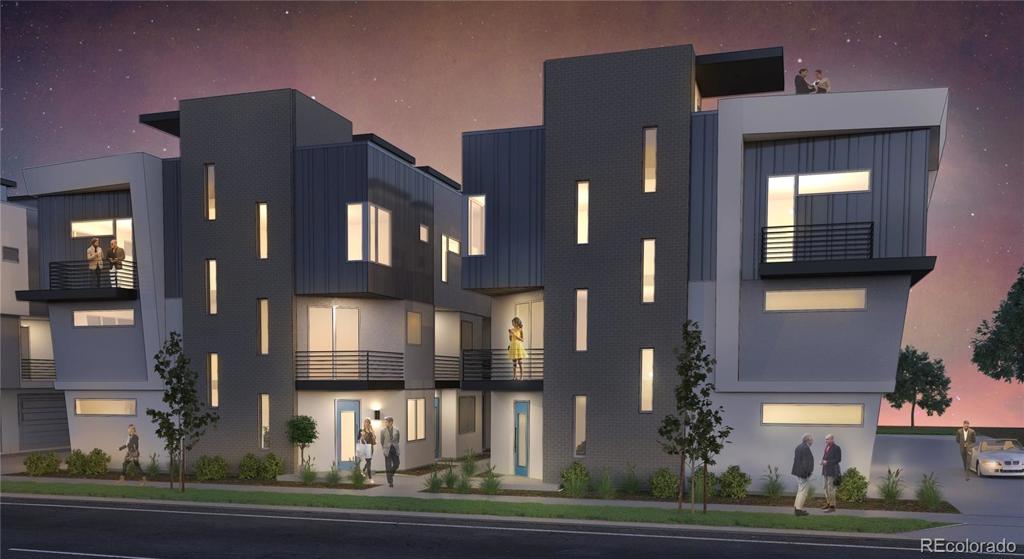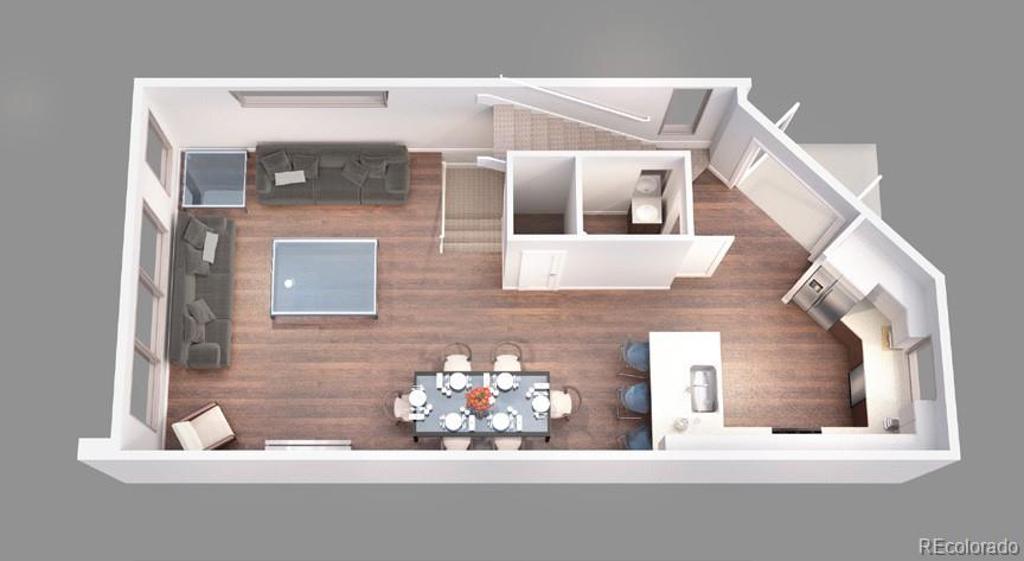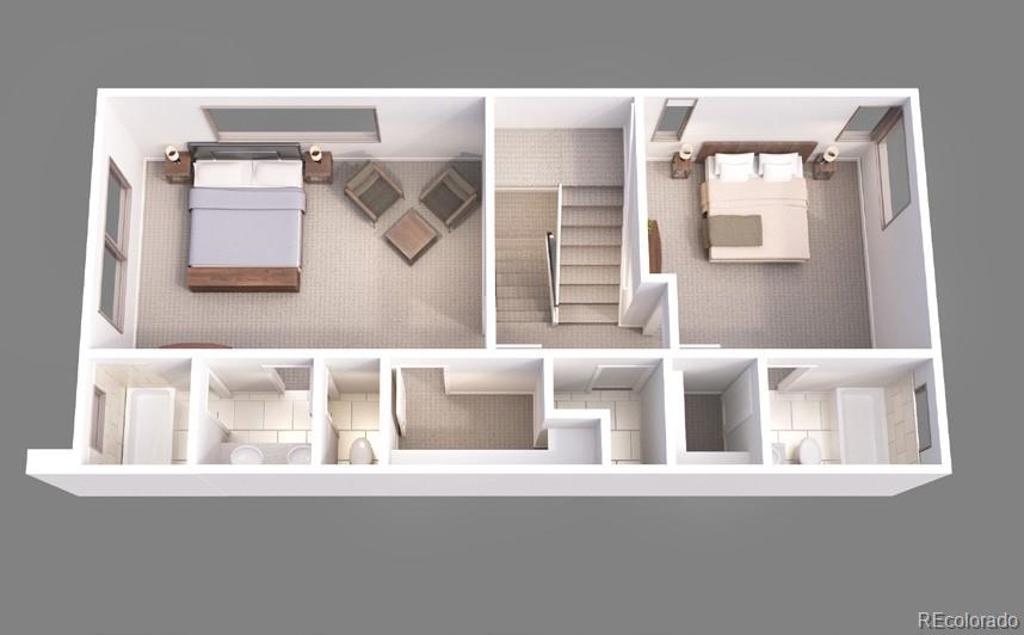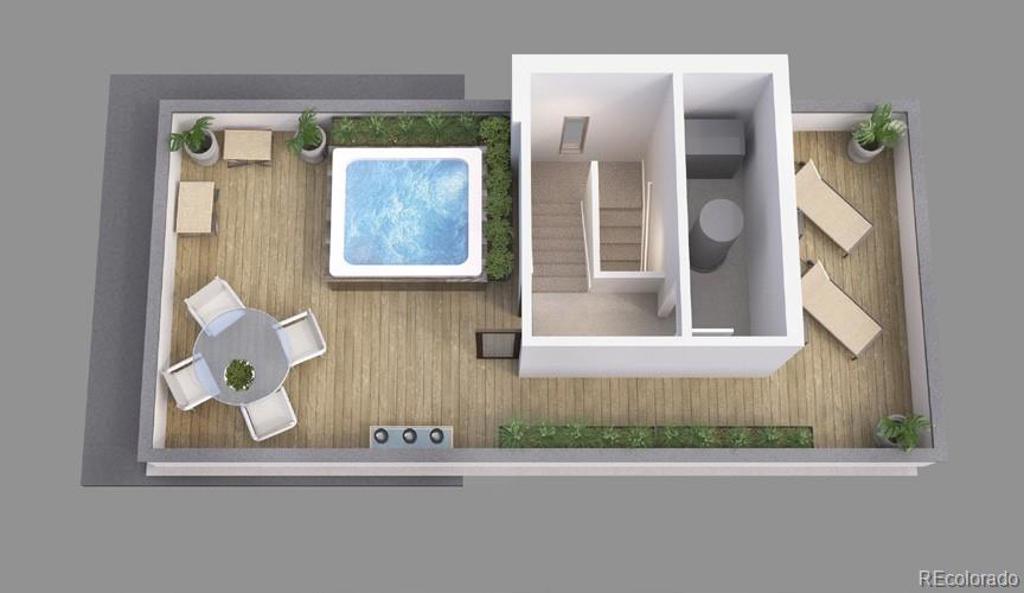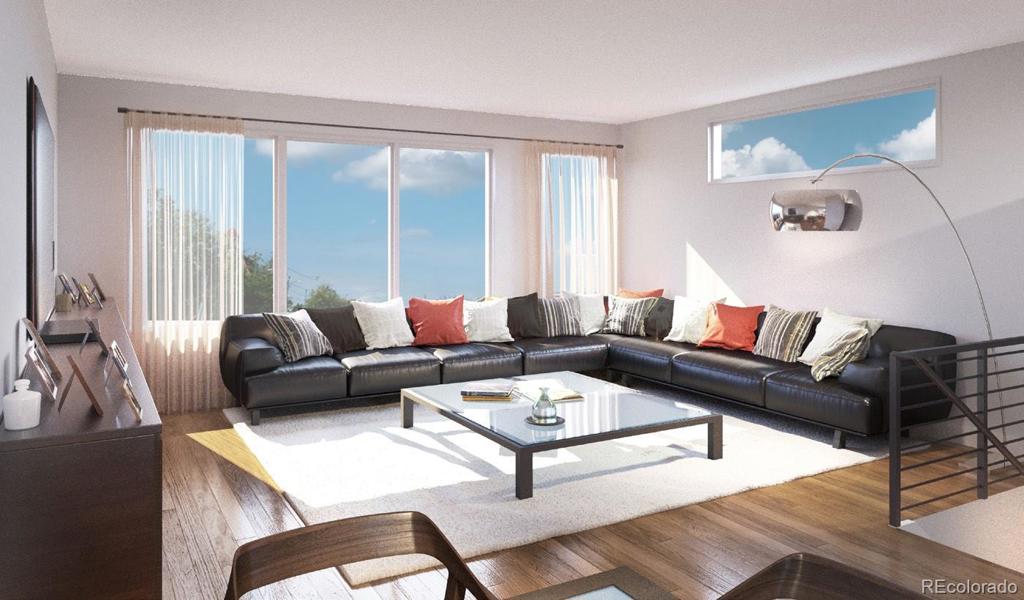1179 Birch Street
Denver, CO 80220 — Denver County — Mayfair NeighborhoodCondominium $580,000 Sold Listing# 2608906
3 beds 4 baths 1765.00 sqft $337.11/sqft 2020 build
Updated: 06-08-2020 01:40pm
Property Description
Sun filled end unit! Take your life to the next level at The Townhomes at Hale Parkway with landmark design and a highly sought after locale...you will be the envy of all your friends! Thoughtfully designed luxury living that features remarkable finishes and light fixtures, illuminating interiors highlighted by ample sunlight, chic kitchens with a Whirlpool appliance package and spa-inspired bathrooms wrapped in custom tile. The serene master suite includes large windows, a 5 piece bathroom and a walk-in closet. Other features include a convenient upstairs laundry and an expansive rooftop terrace with breathtaking views and engineered for a hot-tub...perfect for entertaining or relaxing at the end of a long day. Located in the heart of Denver and steps from the new 9th and Colorado redevelopment project, The Townhomes at Hale Parkway are also situated within 5 miles of Cherry Creek, Uptown and Downtown, blocks away City Park, Snooze Eatery, restaurants and live music venues on Colfax! NO HOA!
Listing Details
- Property Type
- Condominium
- Listing#
- 2608906
- Source
- REcolorado (Denver)
- Last Updated
- 06-08-2020 01:40pm
- Status
- Sold
- Status Conditions
- None Known
- Der PSF Total
- 328.61
- Off Market Date
- 05-01-2020 12:00am
Property Details
- Property Subtype
- Multi-Family
- Sold Price
- $580,000
- Original Price
- $595,000
- List Price
- $580,000
- Location
- Denver, CO 80220
- SqFT
- 1765.00
- Year Built
- 2020
- Bedrooms
- 3
- Bathrooms
- 4
- Parking Count
- 1
- Levels
- Three Or More
Map
Property Level and Sizes
- Lot Features
- Eat-in Kitchen, Five Piece Bath, Kitchen Island, Master Suite, Open Floorplan, Pantry, Quartz Counters, Sound System, Wired for Data
- Common Walls
- End Unit
Financial Details
- PSF Total
- $328.61
- PSF Finished All
- $337.11
- PSF Finished
- $328.61
- PSF Above Grade
- $328.61
- Previous Year Tax
- 3000.00
- Year Tax
- 2018
- Is this property managed by an HOA?
- No
- Primary HOA Fees
- 0.00
Interior Details
- Interior Features
- Eat-in Kitchen, Five Piece Bath, Kitchen Island, Master Suite, Open Floorplan, Pantry, Quartz Counters, Sound System, Wired for Data
- Appliances
- Dishwasher, Disposal, Microwave, Oven, Refrigerator
- Laundry Features
- In Unit
- Electric
- Central Air
- Flooring
- Carpet, Tile, Wood
- Cooling
- Central Air
- Heating
- Baseboard, Forced Air, Natural Gas
- Utilities
- Cable Available, Electricity Connected, Natural Gas Available, Natural Gas Connected
Exterior Details
- Features
- Balcony
- Patio Porch Features
- Deck,Rooftop
- Lot View
- Mountain(s)
- Sewer
- Public Sewer
Room Details
# |
Type |
Dimensions |
L x W |
Level |
Description |
|---|---|---|---|---|---|
| 1 | Bedroom | - |
- |
Upper |
|
| 2 | Master Bedroom | - |
- |
Upper |
|
| 3 | Bedroom | - |
- |
Lower |
|
| 4 | Bathroom (Full) | - |
- |
Upper |
5 piece master bath |
| 5 | Bathroom (Full) | - |
- |
Upper |
|
| 6 | Bathroom (Full) | - |
- |
Lower |
|
| 7 | Bathroom (1/2) | - |
- |
Main |
|
| 8 | Living Room | - |
- |
Main |
|
| 9 | Dining Room | - |
- |
Main |
|
| 10 | Laundry | - |
- |
Upper |
Set up for full size stackable |
| 11 | Master Bathroom | - |
- |
Master Bath |
Garage & Parking
- Parking Spaces
- 1
- Parking Features
- Heated Garage
| Type | # of Spaces |
L x W |
Description |
|---|---|---|---|
| Garage (Attached) | 1 |
- |
2-car width finished garage with heat and hose bib |
Exterior Construction
- Roof
- Rolled/Hot Mop
- Construction Materials
- Brick, Concrete, Frame, Stucco
- Architectural Style
- Urban Contemporary
- Exterior Features
- Balcony
- Window Features
- Double Pane Windows
- Builder Name
- Lux Builders
Land Details
- PPA
- 0.00
- Road Surface Type
- Paved
Schools
- Elementary School
- Palmer
- Middle School
- Hill
- High School
- East
Walk Score®
Contact Agent
executed in 1.389 sec.




