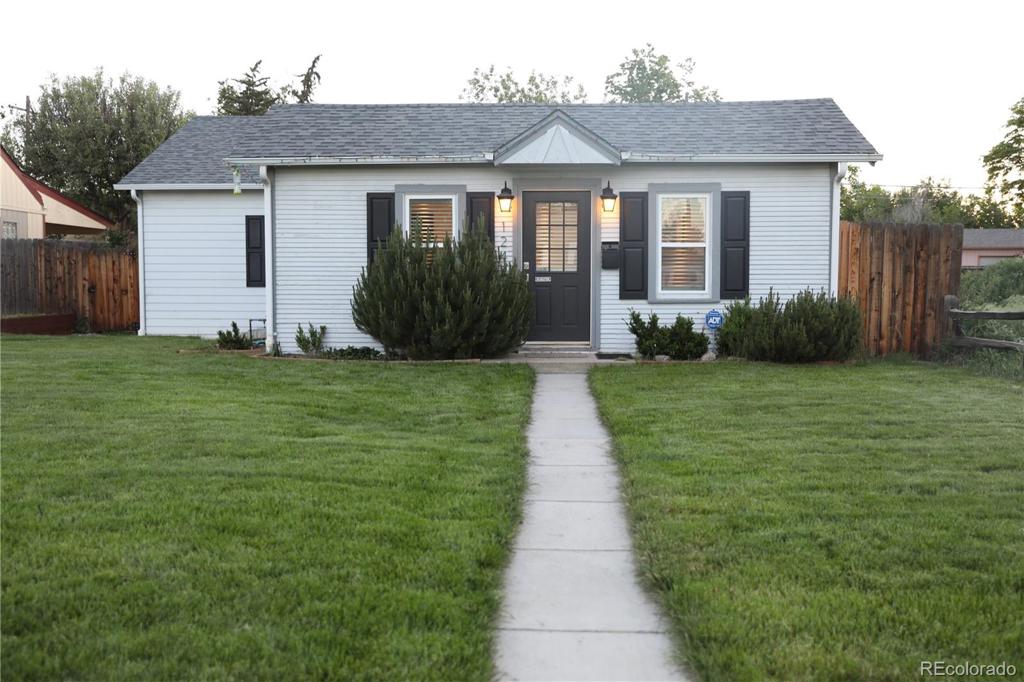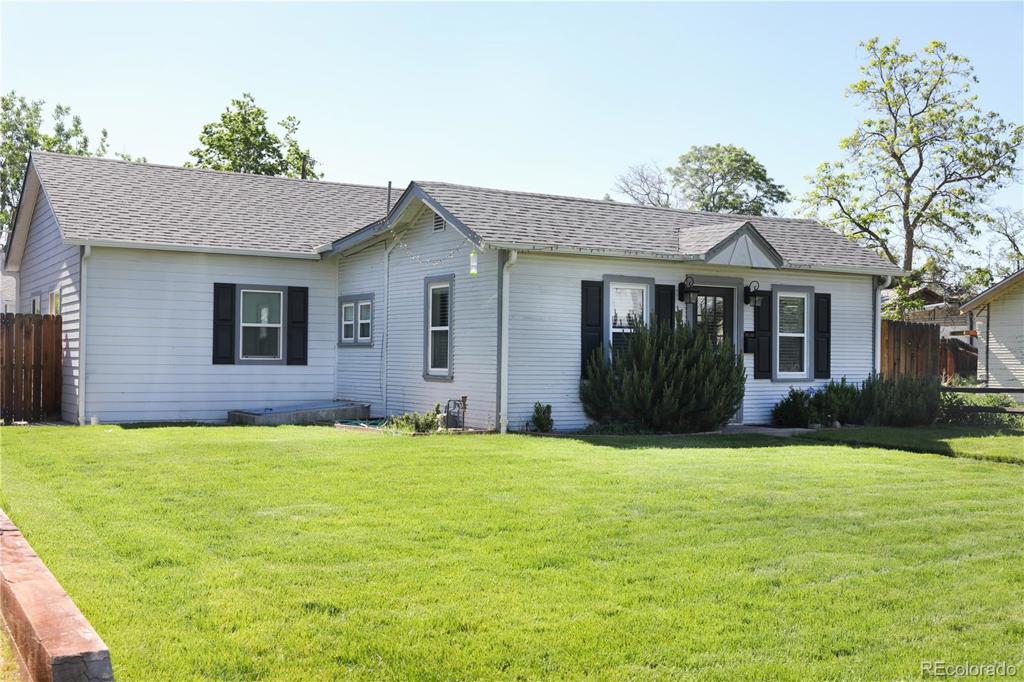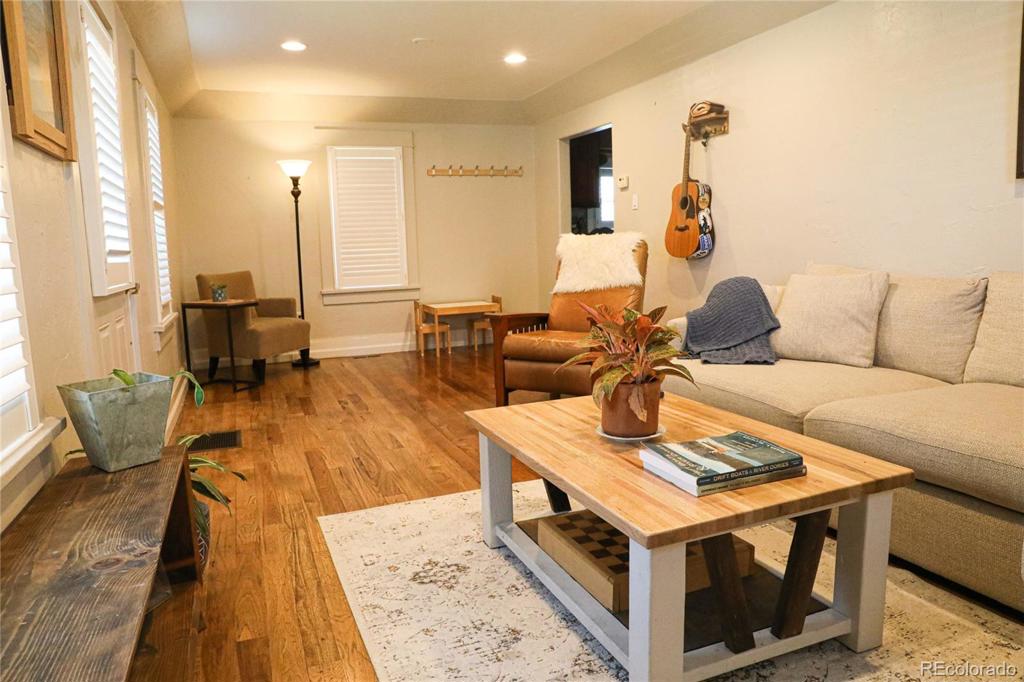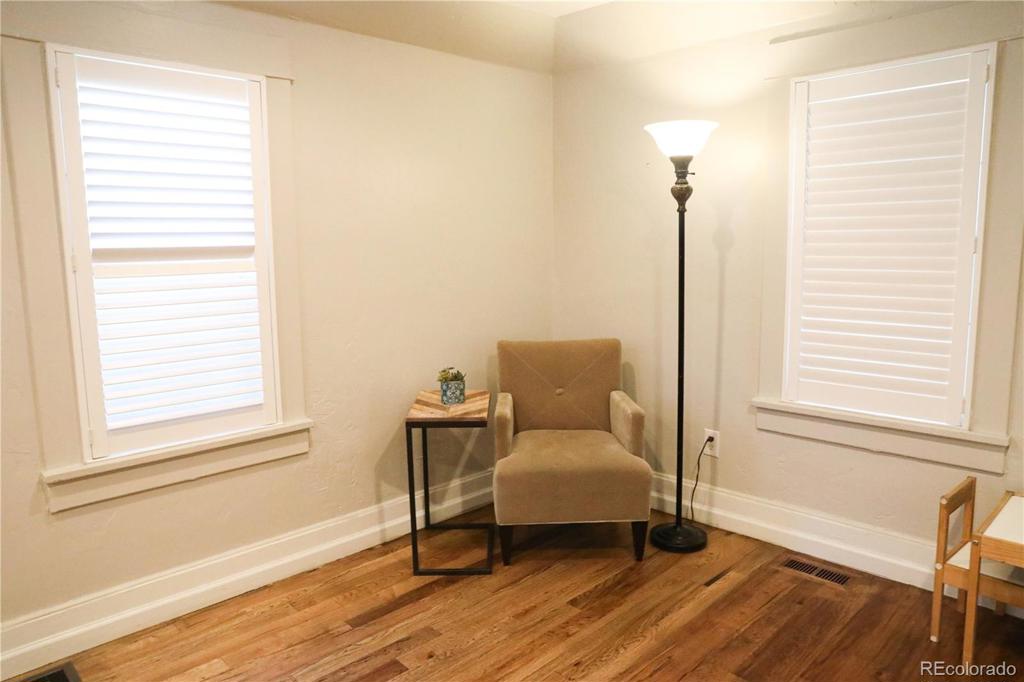1249 Ulster Street
Denver, CO 80220 — Denver County — Kensington NeighborhoodResidential $502,000 Sold Listing# 3636794
3 beds 2 baths 1118.00 sqft Lot size: 6740.00 sqft 0.15 acres 1925 build
Updated: 07-16-2021 07:44pm
Property Description
Charming, Cozy and Modern all in one! This gem located in Kensington is a must-see inside and out. The updated interior includes Cherry Wood floors throughout, beautifully complimented by bright Plantations shutters in the living room. Other updated features include, Granite Counter Tops., Stainless Appliances and Tile Bathrooms. The fully fenced large backyard is a delightful retreat with a great deck and fire pit area perfect for quiet nights or entertaining. There is a detached 2 car garage and additional fenced in parking. There are also garden beds for the avid vegetable grower. Radon Mitigation System is included and new water line was installed by the city in 2020. This home is conveniently located close to Stanley Market Place, Lowry Beer Garden, Central Park Town Center, Wings Over the Rockies Museum and just a short drive to downtown and Cherry Creek. Don’t miss out on this opportunity!
Listing Details
- Property Type
- Residential
- Listing#
- 3636794
- Source
- REcolorado (Denver)
- Last Updated
- 07-16-2021 07:44pm
- Status
- Sold
- Status Conditions
- None Known
- Der PSF Total
- 449.02
- Off Market Date
- 06-21-2021 12:00am
Property Details
- Property Subtype
- Single Family Residence
- Sold Price
- $502,000
- Original Price
- $465,000
- List Price
- $502,000
- Location
- Denver, CO 80220
- SqFT
- 1118.00
- Year Built
- 1925
- Acres
- 0.15
- Bedrooms
- 3
- Bathrooms
- 2
- Parking Count
- 1
- Levels
- One
Map
Property Level and Sizes
- SqFt Lot
- 6740.00
- Lot Features
- Granite Counters
- Lot Size
- 0.15
- Basement
- Cellar,Exterior Entry
Financial Details
- PSF Total
- $449.02
- PSF Finished
- $449.02
- PSF Above Grade
- $449.02
- Previous Year Tax
- 1797.00
- Year Tax
- 2019
- Is this property managed by an HOA?
- No
- Primary HOA Fees
- 0.00
Interior Details
- Interior Features
- Granite Counters
- Appliances
- Dishwasher, Disposal, Dryer, Microwave, Range, Refrigerator, Washer
- Electric
- Evaporative Cooling
- Flooring
- Wood
- Cooling
- Evaporative Cooling
- Heating
- Forced Air
- Utilities
- Cable Available, Electricity Available, Electricity Connected, Internet Access (Wired), Natural Gas Available, Natural Gas Connected
Exterior Details
- Features
- Fire Pit, Garden, Private Yard, Rain Gutters
- Patio Porch Features
- Deck
- Water
- Public
- Sewer
- Public Sewer
Garage & Parking
- Parking Spaces
- 1
- Parking Features
- Concrete, Insulated
Exterior Construction
- Roof
- Composition
- Construction Materials
- Frame, Wood Siding
- Exterior Features
- Fire Pit, Garden, Private Yard, Rain Gutters
- Security Features
- Carbon Monoxide Detector(s),Smoke Detector(s)
- Builder Source
- Public Records
Land Details
- PPA
- 3346666.67
- Road Frontage Type
- Public Road
- Road Responsibility
- Public Maintained Road
Schools
- Elementary School
- Montclair
- Middle School
- Hill
- High School
- George Washington
Walk Score®
Contact Agent
executed in 1.551 sec.









