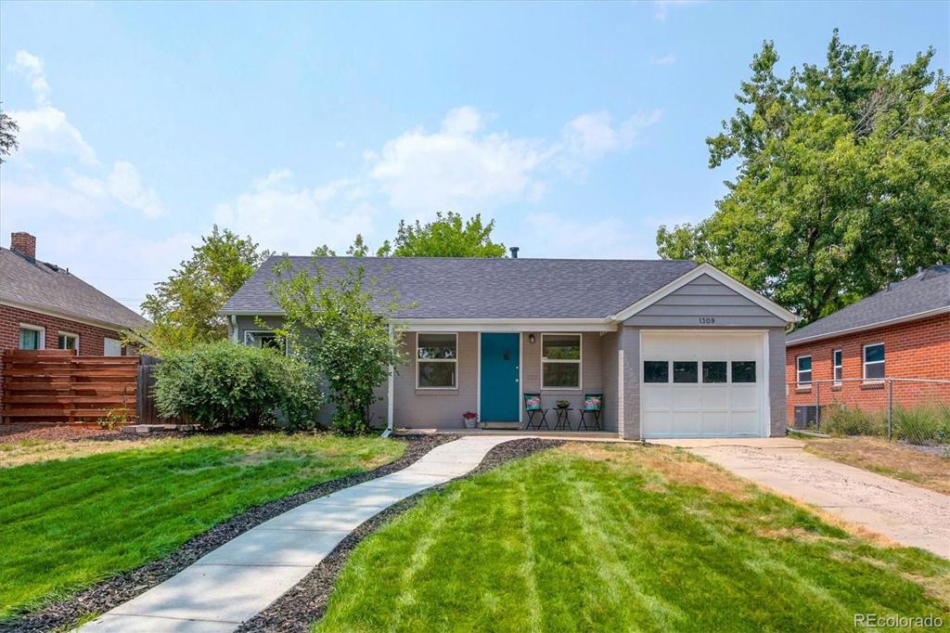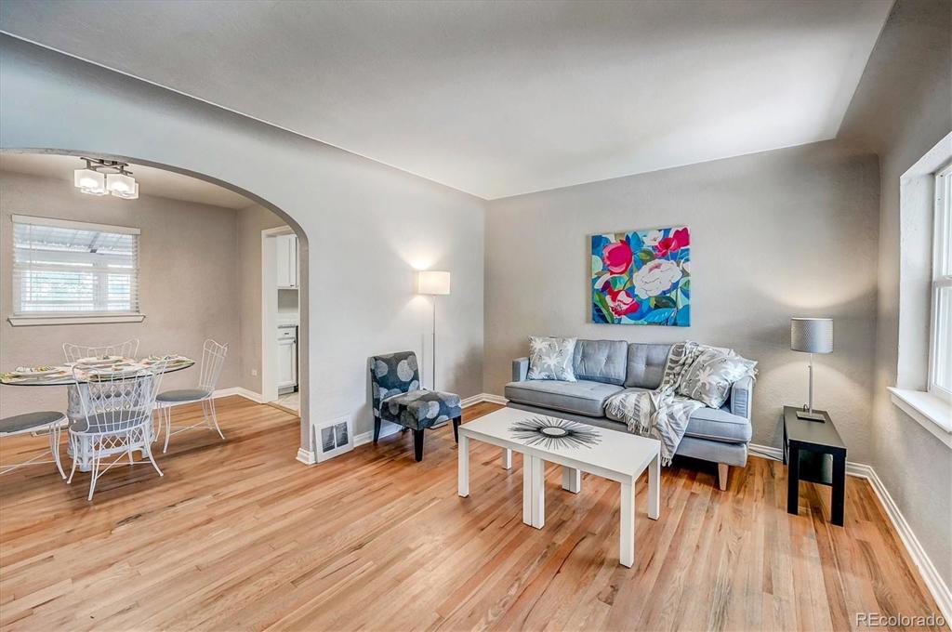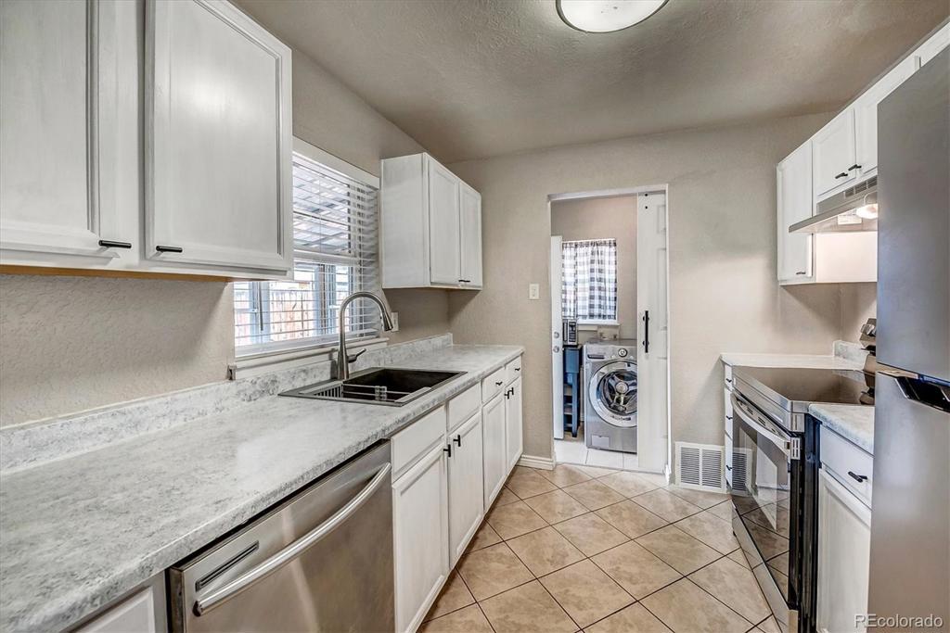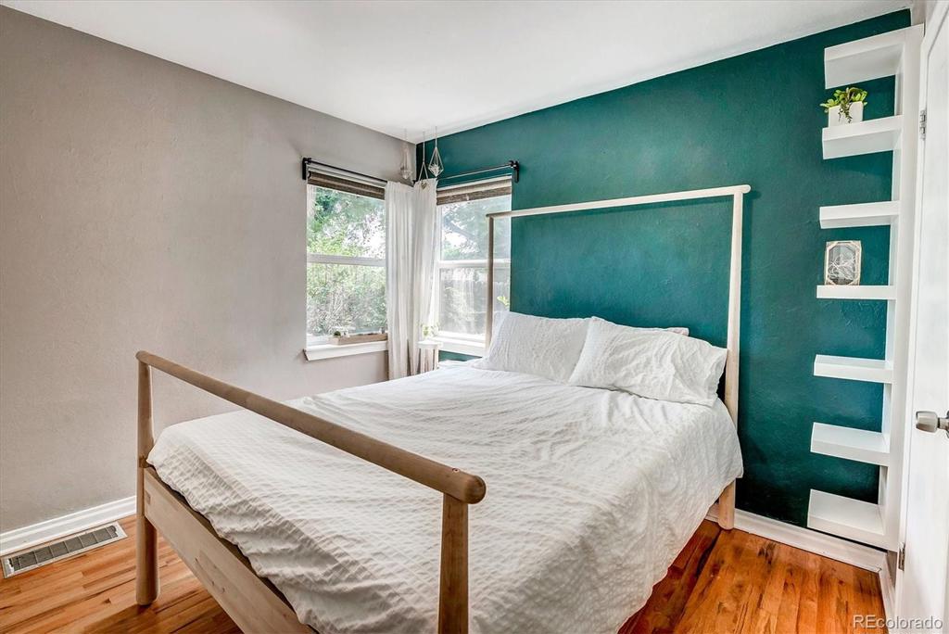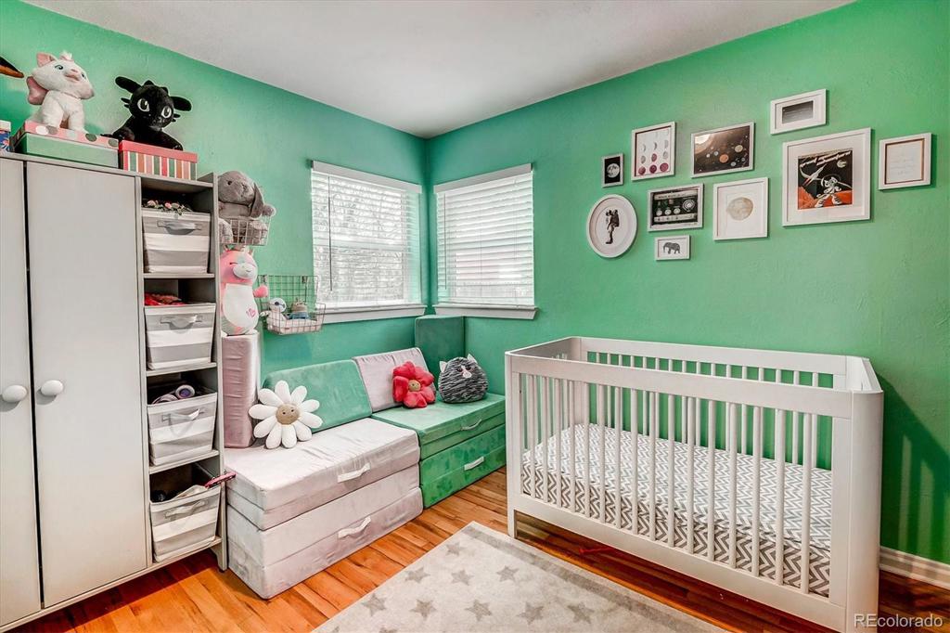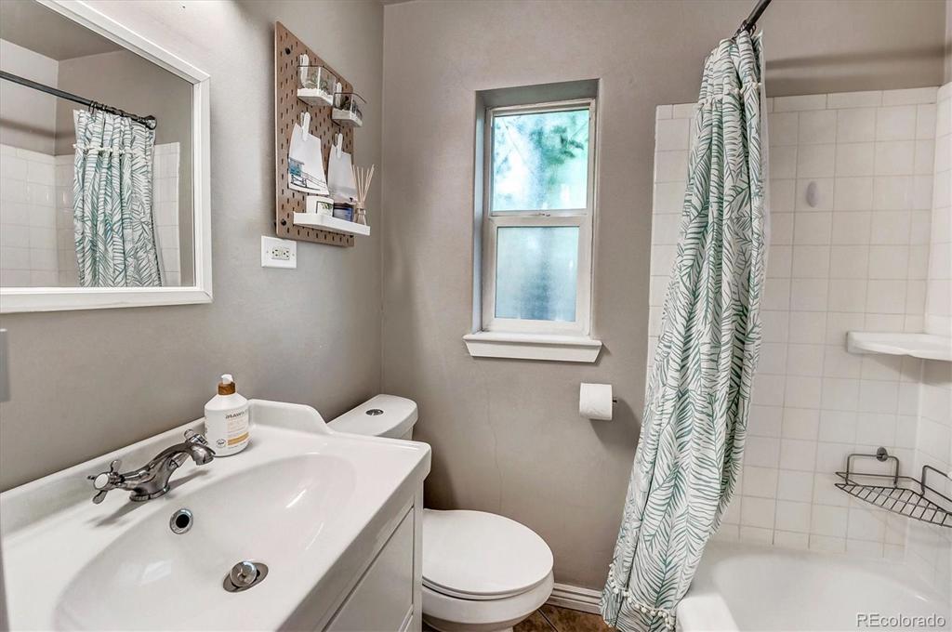1309 Spruce Street
Denver, CO 80220 — Denver County — Kensington NeighborhoodResidential $410,000 Sold Listing# 2628597
2 beds 1 baths 791.00 sqft Lot size: 6100.00 sqft 0.14 acres 1942 build
Updated: 10-13-2021 03:17pm
Property Description
Back on the Market Due to Buyer Family Issue. Through appraisal and Inspection. Don't miss out on this great opportunity to live close to all the action while enjoying an oversized backyard retreat waiting for your personal touches. The kitchen has been updated with new paint and appliances. You will love the sunlight flooding through all the double pane windows and gorgeous hardwood floors throughout. CENTRAL AIR!! **Bonus 90+ square feet in the 3 season bonus room. with a little insulation, this can be an easy 4 season living space** Washer and Dryer are included. The bathroom has been recently updated. Furnace and Roof new in 2014. Denver recently replaced the water service and the sewer line has been previously replaced. Walk to Lowry or Central Park!! Easy commute to downtown straight down 13th / 14th. Public transit is close by on the 15 bus. **check out the virtual tour!! https://my.matterport.com/show/?m=otp83ncRESy Take advantage of all the new capital investment in the 80 acres Revitalization Project nearby. https://renewdenver.org/projects/east-colfax-ura/
Listing Details
- Property Type
- Residential
- Listing#
- 2628597
- Source
- REcolorado (Denver)
- Last Updated
- 10-13-2021 03:17pm
- Status
- Sold
- Status Conditions
- None Known
- Der PSF Total
- 518.33
- Off Market Date
- 09-13-2021 12:00am
Property Details
- Property Subtype
- Single Family Residence
- Sold Price
- $410,000
- Original Price
- $399,000
- List Price
- $410,000
- Location
- Denver, CO 80220
- SqFT
- 791.00
- Year Built
- 1942
- Acres
- 0.14
- Bedrooms
- 2
- Bathrooms
- 1
- Parking Count
- 2
- Levels
- One
Map
Property Level and Sizes
- SqFt Lot
- 6100.00
- Lot Features
- No Stairs, Smoke Free
- Lot Size
- 0.14
- Basement
- Crawl Space
- Common Walls
- No Common Walls
Financial Details
- PSF Total
- $518.33
- PSF Finished
- $518.33
- PSF Above Grade
- $518.33
- Previous Year Tax
- 1545.00
- Year Tax
- 2019
- Is this property managed by an HOA?
- No
- Primary HOA Fees
- 0.00
Interior Details
- Interior Features
- No Stairs, Smoke Free
- Appliances
- Dishwasher, Dryer, Gas Water Heater, Oven, Range, Range Hood, Refrigerator, Washer
- Laundry Features
- In Unit
- Electric
- Central Air
- Flooring
- Tile, Wood
- Cooling
- Central Air
- Heating
- Forced Air
- Utilities
- Natural Gas Connected
Exterior Details
- Features
- Private Yard
- Patio Porch Features
- Front Porch
- Water
- Public
- Sewer
- Public Sewer
Garage & Parking
- Parking Spaces
- 2
- Parking Features
- Concrete, Dry Walled
Exterior Construction
- Roof
- Composition
- Construction Materials
- Brick
- Architectural Style
- Traditional
- Exterior Features
- Private Yard
- Window Features
- Double Pane Windows, Window Coverings
- Security Features
- Carbon Monoxide Detector(s),Smoke Detector(s)
- Builder Source
- Appraiser
Land Details
- PPA
- 2928571.43
- Road Frontage Type
- Public Road
- Road Surface Type
- Alley Paved, Paved
Schools
- Elementary School
- Montclair
- Middle School
- Hill
- High School
- George Washington
Walk Score®
Listing Media
- Virtual Tour
- Click here to watch tour
Contact Agent
executed in 1.626 sec.




