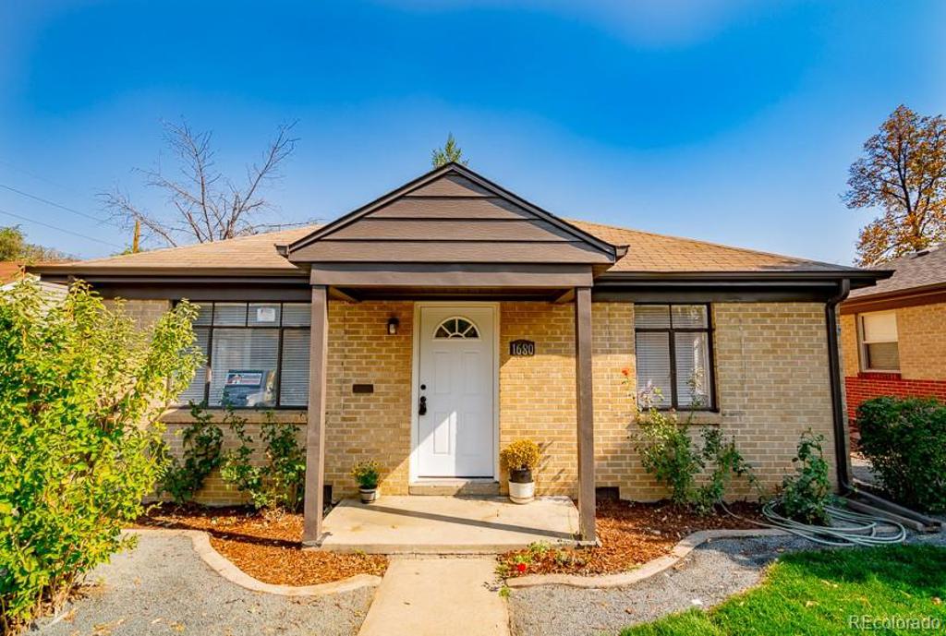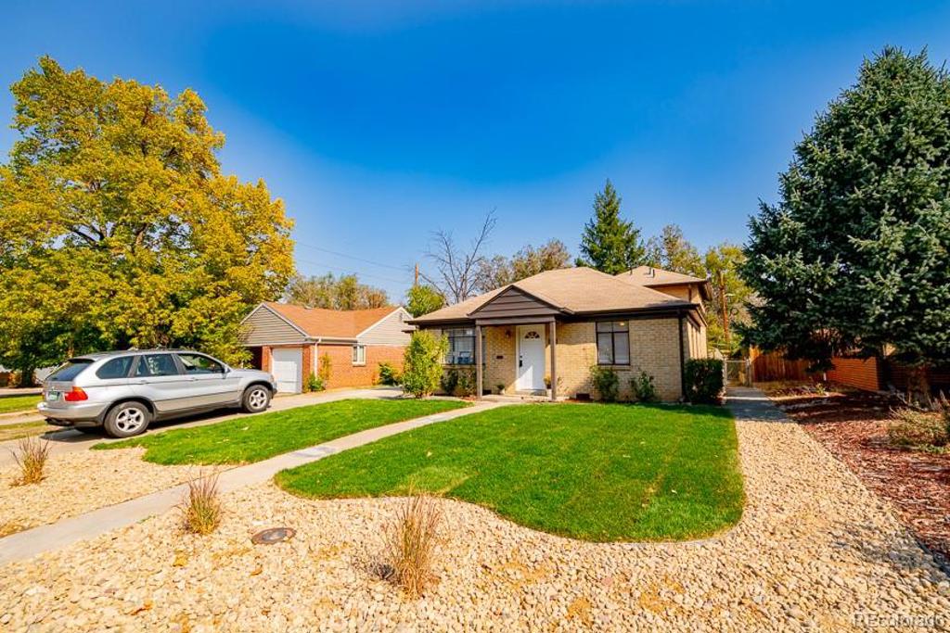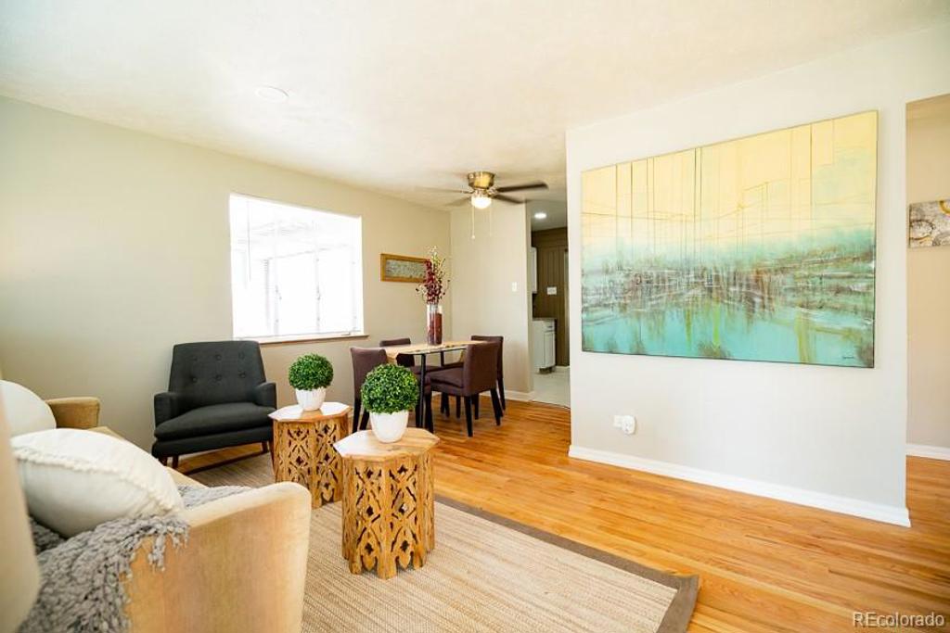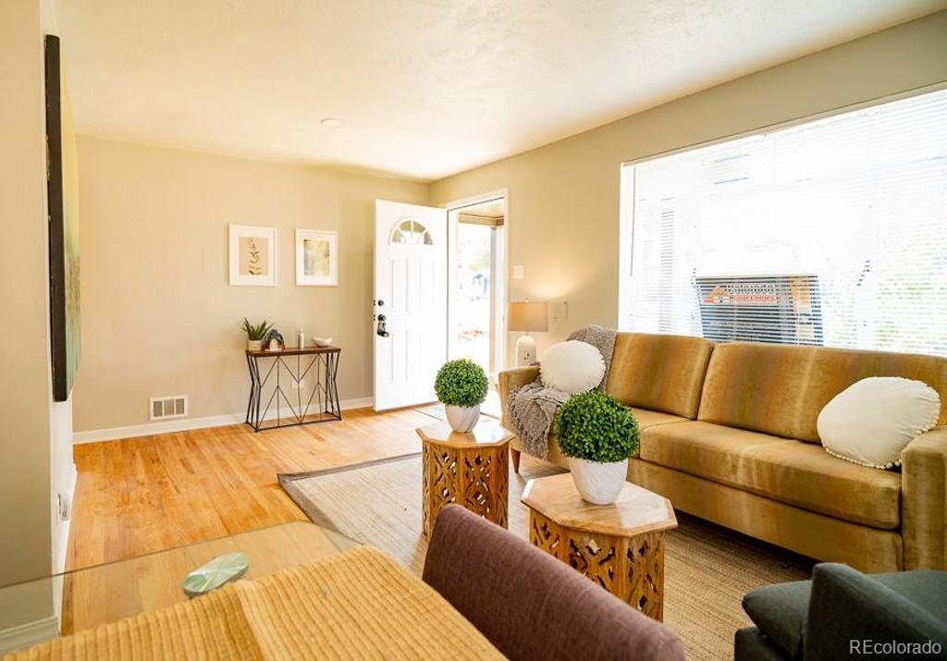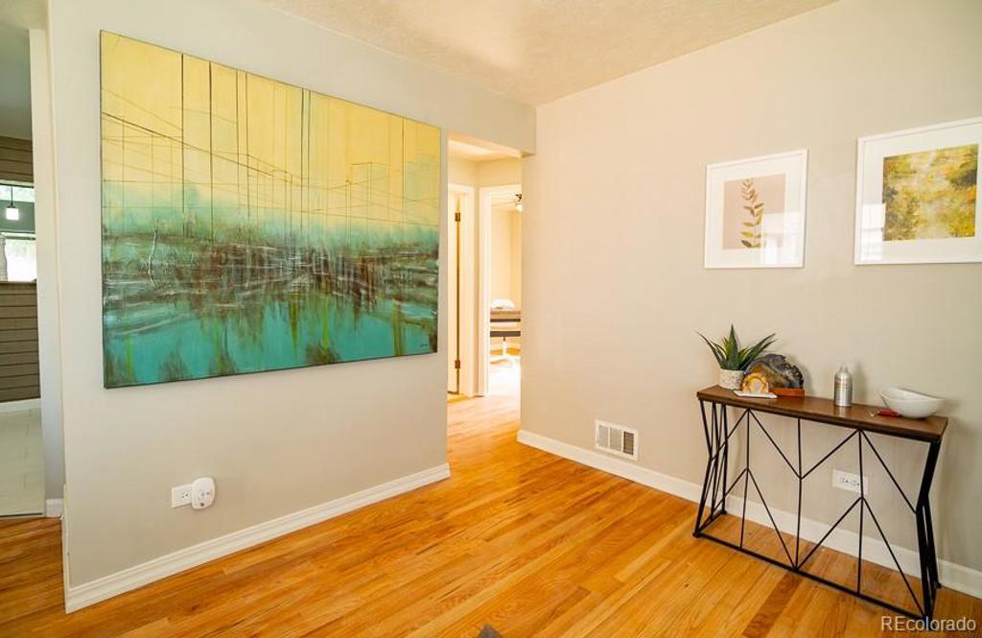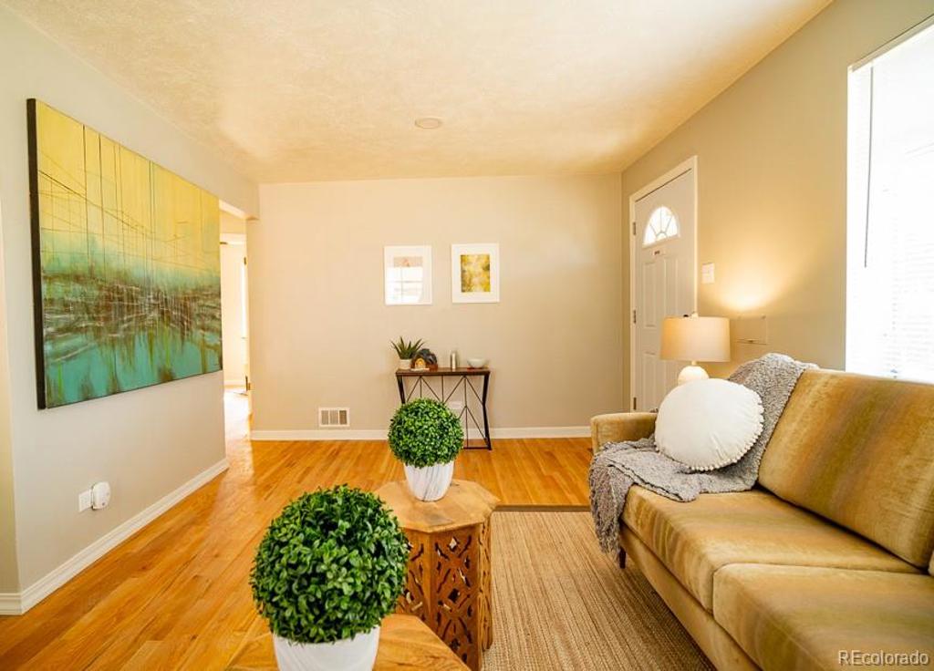1680 Valentia Street
Denver, CO 80220 — Denver County — E Colfax NeighborhoodResidential $475,000 Sold Listing# 9663595
4 beds 3 baths 1379.00 sqft Lot size: 6650.00 sqft 0.15 acres 1951 build
Updated: 12-10-2020 03:40pm
Property Description
A Super central located 4bed/ 3bath brick home only 8 miles straight down to Downtown Denver. This house has incredible flow from the minute you walk in as you are greeted with restored hardwood floors in the front of the home. Dining space has new ceiling fan and there is a cozy living room in the front with New grey paint color! Off to the right side of the home, there are 2 bedrooms perfect for a office or another bedroom. Bathroom up front has new herring bone tile floors and new tub/ grey tile. The Kitchen opens up to the back of the home next and it has 3 stainless appliances and upgraded granite countertops. From the Kitchen, you have a view of the mature private backyard. There is a new added storage and a sitting room with tons of bright light. Extra long garage with a brand new door, new floor epoxy paint and and small rear closet for all your Colorado gear. Go up the stairs for your master suite which has large closets and a cozy quant Romeo and Juliet deck! It is tucked away and Pine tree shaded so you can enjoy a book or cup of coffee with privacy. The Master bath suite has a jetted tub, a new vanity and Hip octagonal tile on the floors. Directly below is the 4th bedroom that has tons of garden level light. 2 closets and a glass door to make this room full of possibilities. Brand new rear 6ft fence and restored back shed for tools is included.This house has great flow, right on 17th avenue allowing access to Denver downtown, Stanley marketplace or CU Med center! Buy with confidence!
Listing Details
- Property Type
- Residential
- Listing#
- 9663595
- Source
- REcolorado (Denver)
- Last Updated
- 12-10-2020 03:40pm
- Status
- Sold
- Status Conditions
- None Known
- Der PSF Total
- 344.45
- Off Market Date
- 11-01-2020 12:00am
Property Details
- Property Subtype
- Single Family Residence
- Sold Price
- $475,000
- Original Price
- $475,000
- List Price
- $475,000
- Location
- Denver, CO 80220
- SqFT
- 1379.00
- Year Built
- 1951
- Acres
- 0.15
- Bedrooms
- 4
- Bathrooms
- 3
- Parking Count
- 2
- Levels
- Tri-Level
Map
Property Level and Sizes
- SqFt Lot
- 6650.00
- Lot Features
- Ceiling Fan(s), Open Floorplan, Smoke Free
- Lot Size
- 0.15
- Foundation Details
- Concrete Perimeter
Financial Details
- PSF Total
- $344.45
- PSF Finished
- $344.45
- PSF Above Grade
- $344.45
- Previous Year Tax
- 1276.00
- Year Tax
- 2019
- Is this property managed by an HOA?
- No
- Primary HOA Fees
- 0.00
Interior Details
- Interior Features
- Ceiling Fan(s), Open Floorplan, Smoke Free
- Appliances
- Dishwasher, Disposal, Microwave, Oven, Range, Refrigerator
- Laundry Features
- In Unit
- Electric
- Air Conditioning-Room
- Flooring
- Carpet, Tile, Wood
- Cooling
- Air Conditioning-Room
- Heating
- Baseboard, Forced Air
Exterior Details
- Patio Porch Features
- Front Porch
- Water
- Public
- Sewer
- Public Sewer
Garage & Parking
- Parking Spaces
- 2
Exterior Construction
- Roof
- Composition
- Construction Materials
- Brick
- Architectural Style
- Contemporary
- Window Features
- Window Coverings
Land Details
- PPA
- 3166666.67
- Road Frontage Type
- Public Road
- Road Responsibility
- Public Maintained Road
- Road Surface Type
- Alley Paved, Paved
Schools
- Elementary School
- Ashley
- Middle School
- Hill
- High School
- George Washington
Walk Score®
Contact Agent
executed in 1.588 sec.




