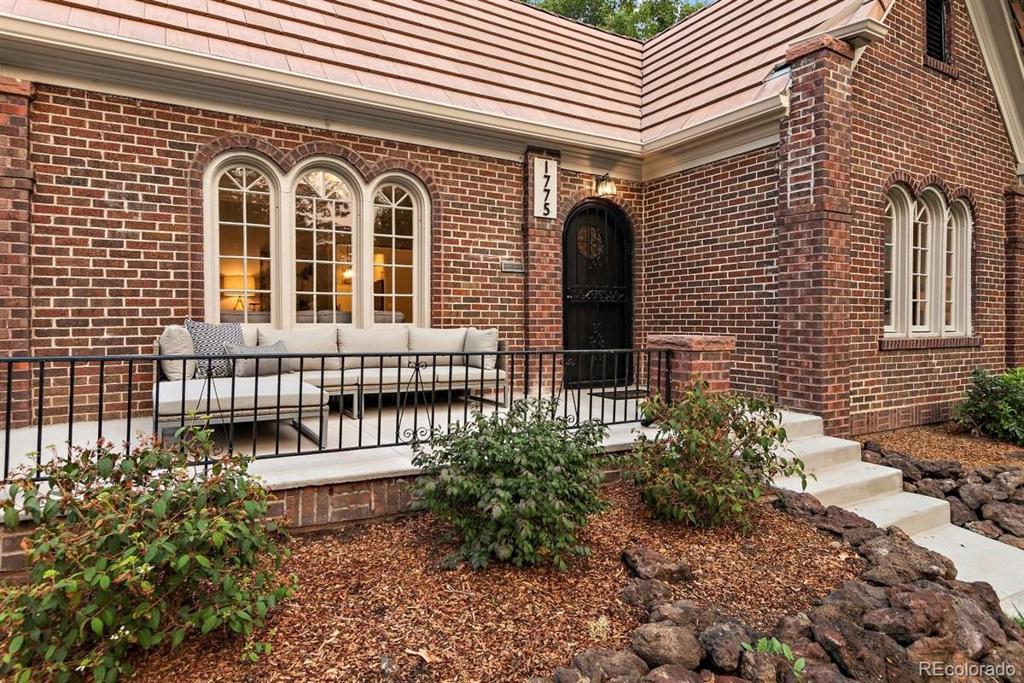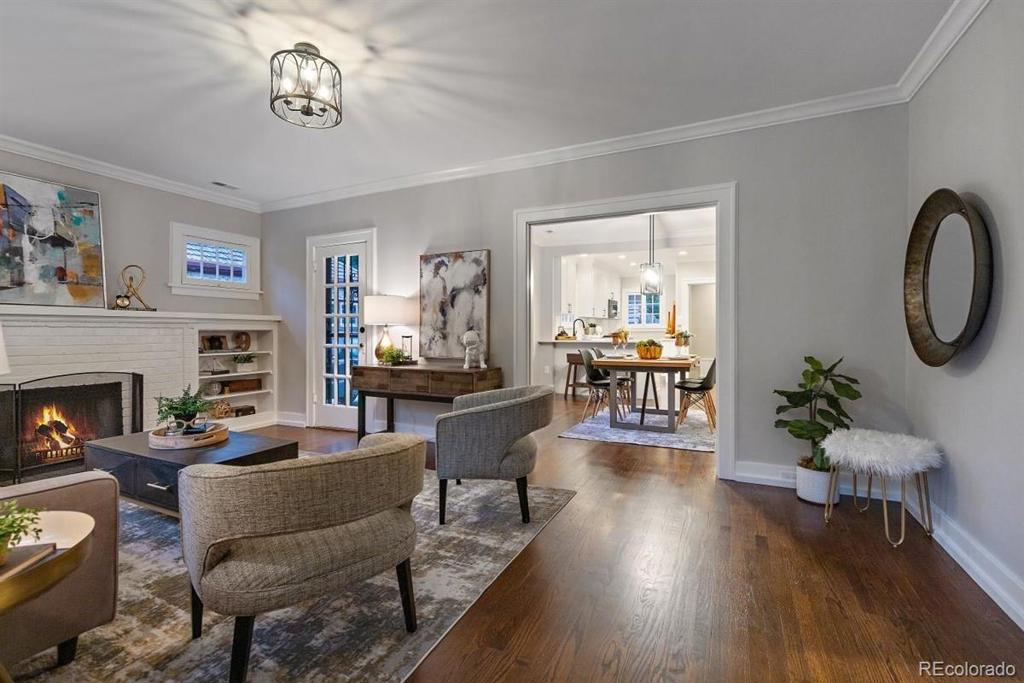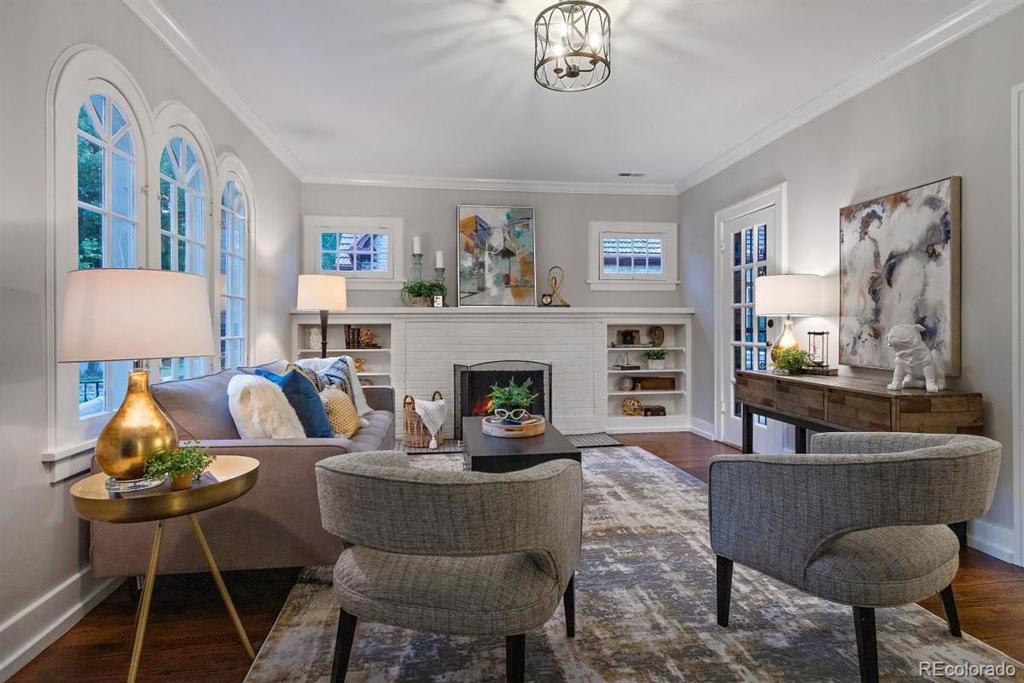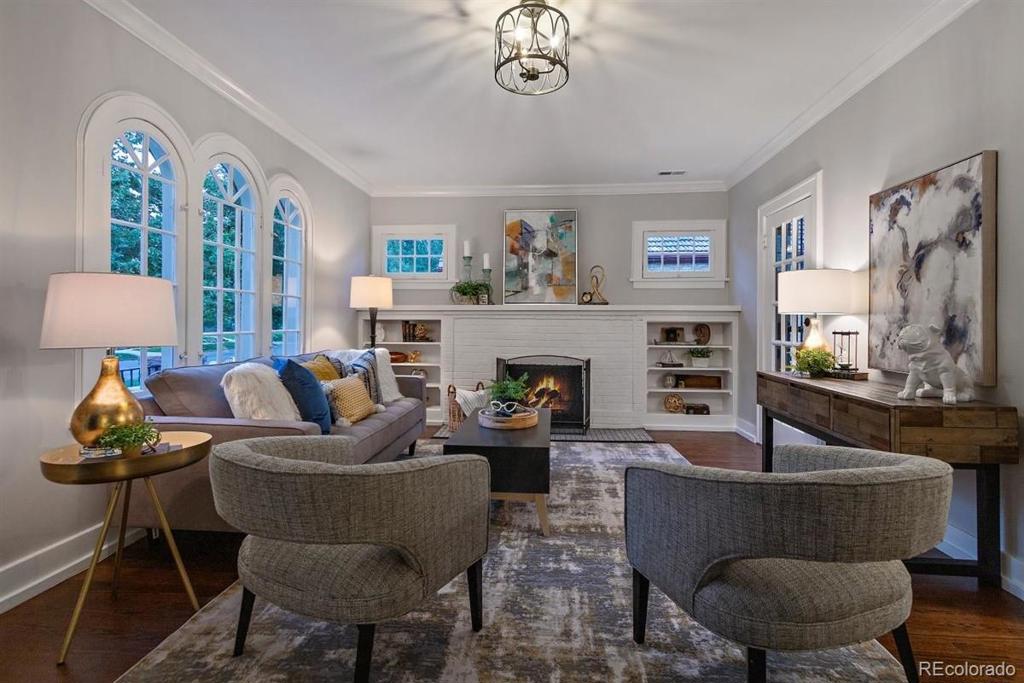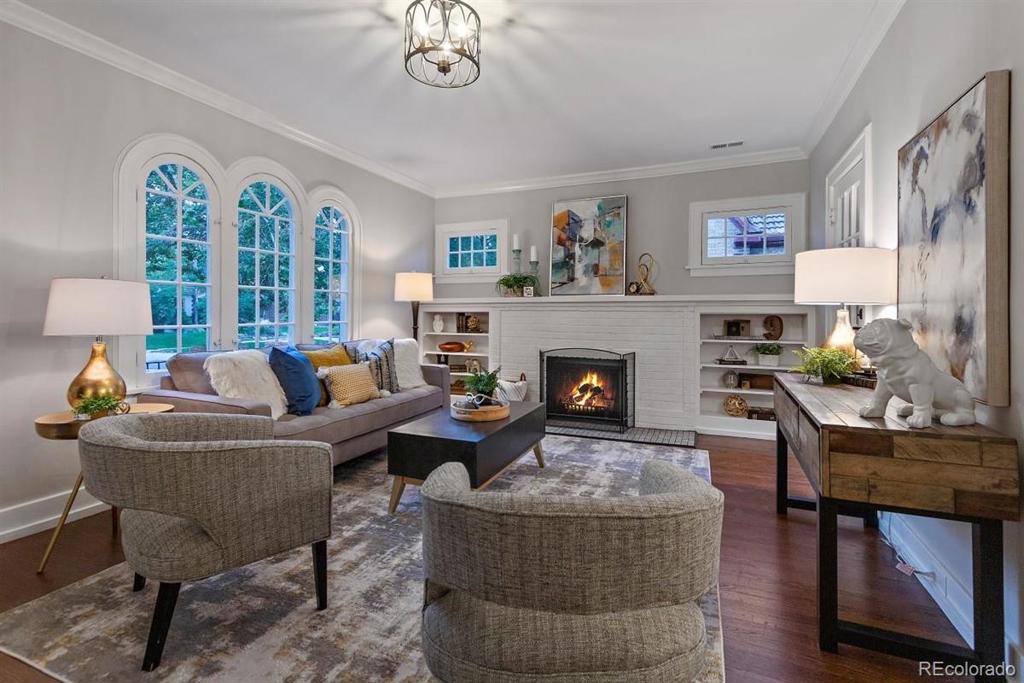1775 Holly Street
Denver, CO 80220 — Denver County — South Park Hill NeighborhoodResidential $880,000 Sold Listing# 9598321
4 beds 3 baths 2115.00 sqft Lot size: 6200.00 sqft 0.14 acres 1925 build
Updated: 03-23-2024 09:00pm
Property Description
Storybook Remodeled Tudor on Pristine, Popular Block in Prime South Park Hill! Old World Charm with High-end, Modern Designer Finishes Throughout. Every Detail Has Been Renovated While Keeping All the Historic Character. Let's Start with the Fantastic Curb Appeal - Professionally Landscaped, Incredibly Spacious Front Porch, Period Tile Roof, Old World Rounded Door and Brick Details, New Fencing, Garage Door, Gutters/Downspouts Concrete Drive and Patio. Step Inside to the Light, Bright Formal Living Room with Newly Finished Historic Hardwoods, Formal Dining Room and Open View into the All New Gourmet Transitional Farmhouse Kitchen. Enjoy Three Baths - all Shiny and New (Master En Suite), and Four Bedrooms (Basement Bedroom Non-conforming) New! New! New! New Paint, All Light and Plumbing Fixtures, Cabinetry and Counters, Included Appliances, Floors, Insulation, Furnace, Central A/C and Water Heater, Water Supply, Crown Molding....the List Goes On and On. And the Quality of Craftsmanship and Crisp Attention to Detail Are Outstanding - It's a True Gem!
Listing Details
- Property Type
- Residential
- Listing#
- 9598321
- Source
- REcolorado (Denver)
- Last Updated
- 03-23-2024 09:00pm
- Status
- Sold
- Status Conditions
- None Known
- Off Market Date
- 10-28-2020 12:00am
Property Details
- Property Subtype
- Single Family Residence
- Sold Price
- $880,000
- Original Price
- $925,000
- Location
- Denver, CO 80220
- SqFT
- 2115.00
- Year Built
- 1925
- Acres
- 0.14
- Bedrooms
- 4
- Bathrooms
- 3
- Levels
- One
Map
Property Level and Sizes
- SqFt Lot
- 6200.00
- Lot Features
- Breakfast Nook, Built-in Features, Open Floorplan, Pantry, Quartz Counters, Smoke Free, Utility Sink
- Lot Size
- 0.14
- Foundation Details
- Slab
- Basement
- Daylight, Finished, Partial
Financial Details
- Previous Year Tax
- 3147.00
- Year Tax
- 2019
- Primary HOA Fees
- 0.00
Interior Details
- Interior Features
- Breakfast Nook, Built-in Features, Open Floorplan, Pantry, Quartz Counters, Smoke Free, Utility Sink
- Appliances
- Microwave, Oven, Refrigerator
- Laundry Features
- In Unit
- Electric
- Central Air
- Flooring
- Tile, Wood
- Cooling
- Central Air
- Heating
- Forced Air, Natural Gas
- Fireplaces Features
- Living Room
Exterior Details
- Features
- Private Yard
- Water
- Public
- Sewer
- Public Sewer
Room Details
# |
Type |
Dimensions |
L x W |
Level |
Description |
|---|---|---|---|---|---|
| 1 | Master Bedroom | - |
- |
Main |
|
| 2 | Master Bathroom (3/4) | - |
- |
Main |
|
| 3 | Bedroom | - |
- |
Main |
|
| 4 | Bedroom | - |
- |
Main |
|
| 5 | Bathroom (Full) | - |
- |
Main |
|
| 6 | Dining Room | - |
- |
Main |
|
| 7 | Living Room | - |
- |
Main |
|
| 8 | Kitchen | - |
- |
Main |
|
| 9 | Bedroom | - |
- |
Basement |
|
| 10 | Bathroom (3/4) | - |
- |
Basement |
|
| 11 | Laundry | - |
- |
Basement |
Garage & Parking
| Type | # of Spaces |
L x W |
Description |
|---|---|---|---|
| Garage (Detached) | 2 |
- |
Exterior Construction
- Roof
- Spanish Tile
- Construction Materials
- Brick
- Exterior Features
- Private Yard
- Security Features
- Smoke Detector(s)
- Builder Source
- Public Records
Land Details
- PPA
- 0.00
- Road Frontage Type
- Public
- Road Surface Type
- Paved
Schools
- Elementary School
- Park Hill
- Middle School
- McAuliffe International
- High School
- East
Walk Score®
Listing Media
- Virtual Tour
- Click here to watch tour
Contact Agent
executed in 1.635 sec.





