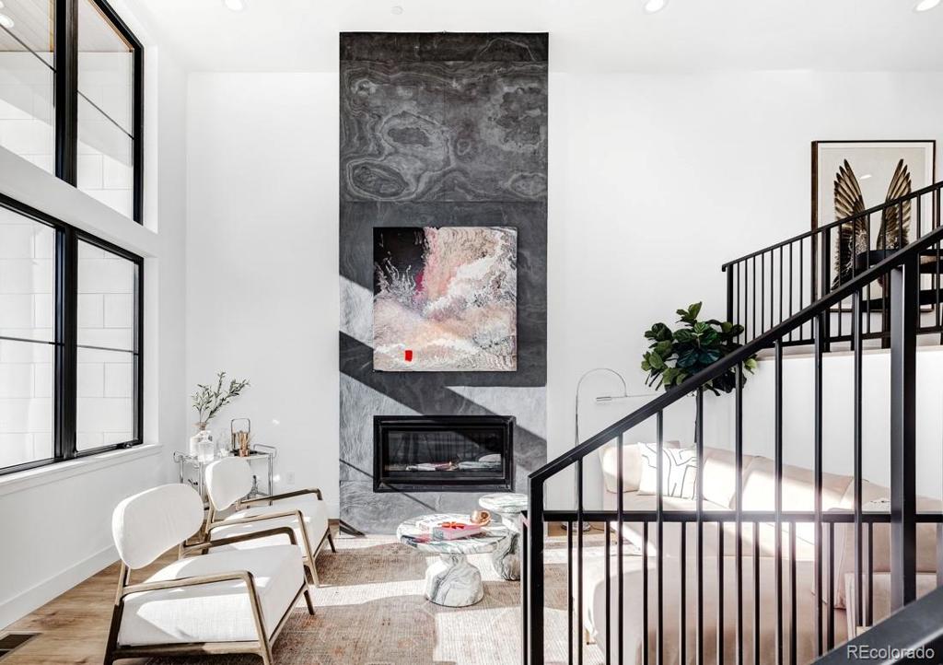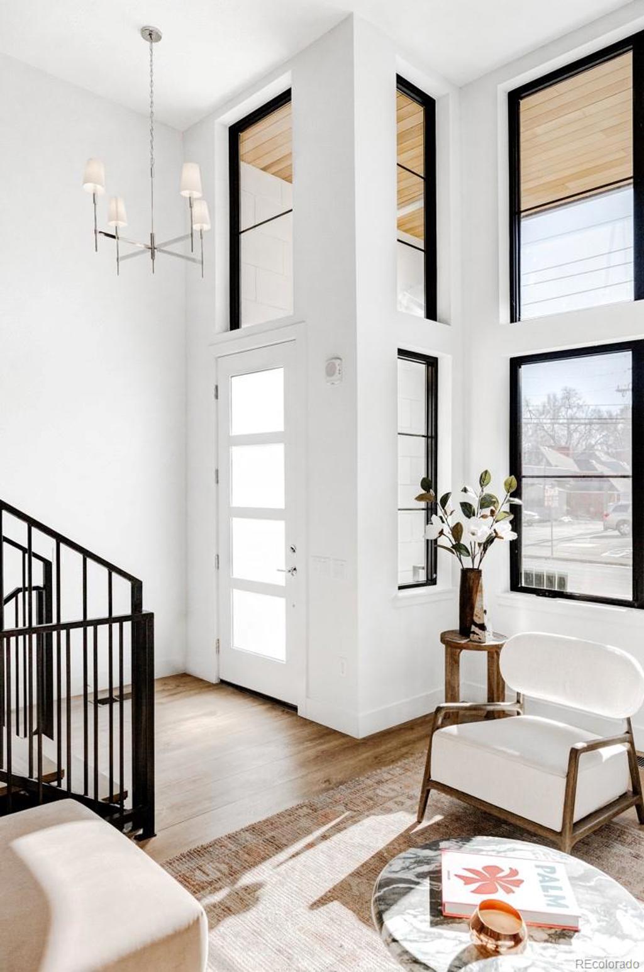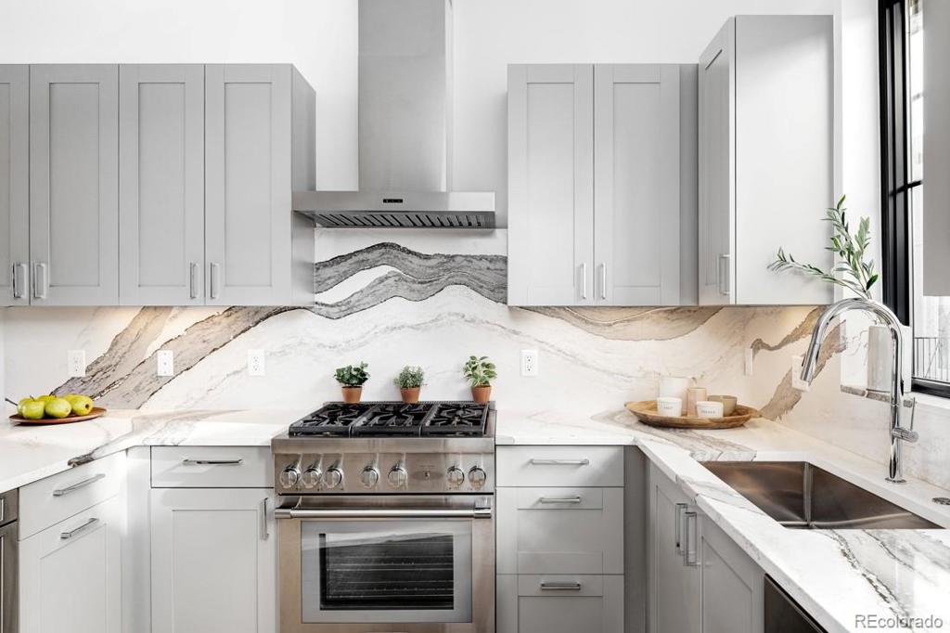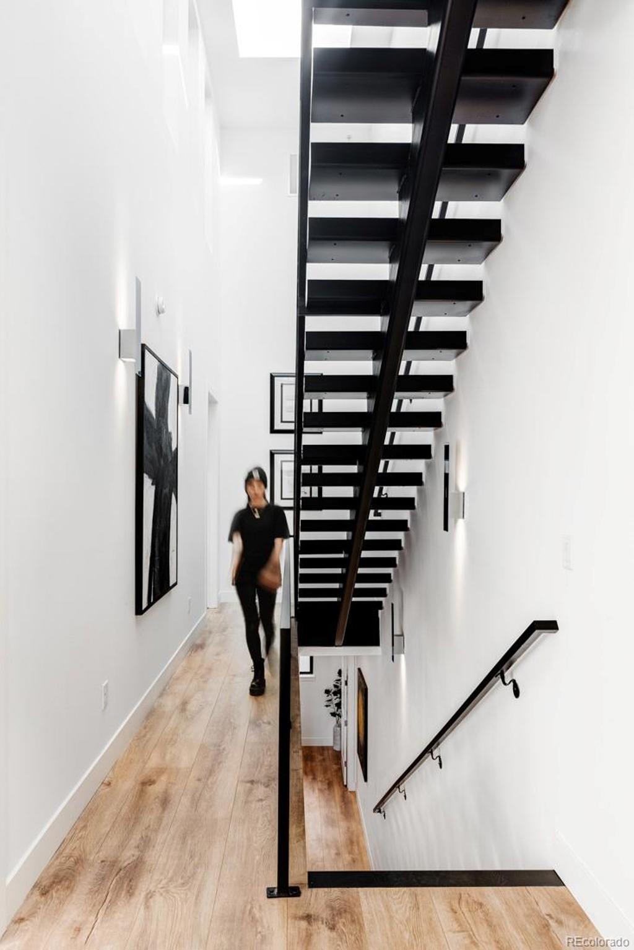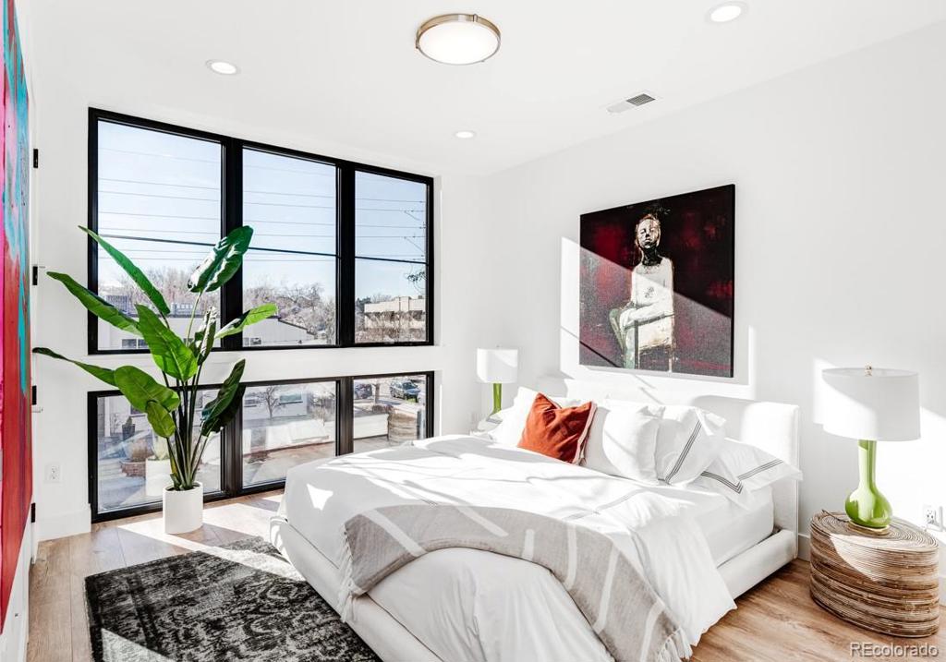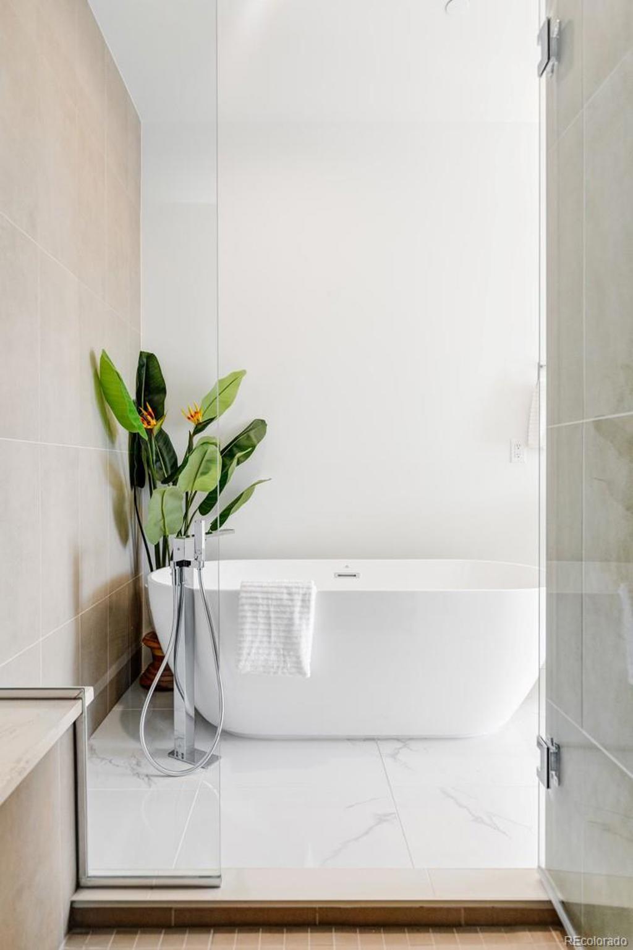4273 E 8th Avenue
Denver, CO 80220 — Denver County — Ella Cityhomes NeighborhoodResidential $999,000 Sold Listing# 5135973
3 beds 5 baths 2257.00 sqft 2020 build
Updated: 06-23-2021 11:18am
Property Description
Final opportunity at pre-construction pricing! Model Open (4253 E 8th Ave) Thursdays-Sundays from 12pm-4pm. Urban luxury has come to fruition at the new, highly anticipated 9th + Colorado development that’s encircled by Denver’s most affluent areas like Hilltop, Cherry Creek and Congress Park. Surrounded by four acres of green space, Ella CityHomes is an oasis within the city. The highly desirable destination offers sophisticated, urban-stylized living in Denver’s newest dynamic neighborhood. Situated within a private community is where you’ll find 35 luxurious townhomes, thoughtfully designed with lifestyle, comfort and modern amenities in mind. Ella CityHomes provides front door access to new boutiques, restaurants, a state-of-the-art movie theater and fitness studios. For those who dare to leave the cozy confines of 9th + CO, Denver institutions like Snooze, Trader Joe’s, Cherry Creek Mall, City Park and the Denver Zoo are all a quick jaunt away. Each of the 35 residences are designed to incorporate outdoor living space, abundant natural light, contemporary design and modern amenities. Enjoy the outdoors from your rooftop terrace or spend time with fellow neighbors in Ella CityHomes’ private, manicured garden. Select between two refined packages of fixtures and finish styles. When showing this home, please comply with the following: 1) Please have all parties wear a mask at all times. Buyers and buyer’s agent(s) must provide their own masks., 2) Please wear gloves at all times – these are provided in the house., 3) Please wear shoe coverings at all times – these are provided in the house., 4) When leaving the property, please take your gloves, masks and shoe coverings with you, please do not leave them at the house., 5) Please follow social distancing guidelines, 6 ft apart between parties., 6) Please leave lights as you found them., 7) Please do not use the restrooms in the house., 8) If you or any buyer is sick, please do not enter the home. Thank you!
Listing Details
- Property Type
- Residential
- Listing#
- 5135973
- Source
- REcolorado (Denver)
- Last Updated
- 06-23-2021 11:18am
- Status
- Sold
- Status Conditions
- None Known
- Der PSF Total
- 442.62
- Off Market Date
- 05-05-2021 12:00am
Property Details
- Property Subtype
- Townhouse
- Sold Price
- $999,000
- Original Price
- $999,000
- Base Price
- $999,000
- Location
- Denver, CO 80220
- SqFT
- 2257.00
- Year Built
- 2020
- Bedrooms
- 3
- Bathrooms
- 5
- Parking Count
- 1
- Levels
- Three Or More
Map
Property Level and Sizes
- Lot Features
- Eat-in Kitchen, Five Piece Bath, Open Floorplan, Quartz Counters, Walk-In Closet(s)
- Basement
- Finished
Financial Details
- PSF Total
- $442.62
- PSF Finished
- $442.62
- PSF Above Grade
- $519.50
- Year Tax
- 2019
- Is this property managed by an HOA?
- Yes
- Primary HOA Management Type
- Professionally Managed
- Primary HOA Name
- Sentry Management Inc
- Primary HOA Phone Number
- 303-284-1448
- Primary HOA Website
- denver.sentrymgt.com
- Primary HOA Fees
- 419.00
- Primary HOA Fees Frequency
- Monthly
- Primary HOA Fees Total Annual
- 5028.00
Interior Details
- Interior Features
- Eat-in Kitchen, Five Piece Bath, Open Floorplan, Quartz Counters, Walk-In Closet(s)
- Appliances
- Dishwasher, Disposal
- Laundry Features
- In Unit
- Electric
- Central Air
- Flooring
- Carpet, Tile, Wood
- Cooling
- Central Air
- Heating
- Forced Air
- Fireplaces Features
- Living Room
Exterior Details
- Patio Porch Features
- Deck,Rooftop
- Water
- Public
- Sewer
- Public Sewer
Room Details
# |
Type |
Dimensions |
L x W |
Level |
Description |
|---|---|---|---|---|---|
| 1 | Bedroom | - |
11.00 x 12.00 |
Basement |
|
| 2 | Bathroom (3/4) | - |
11.00 x 6.00 |
Basement |
|
| 3 | Living Room | - |
12.00 x 17.00 |
Main |
|
| 4 | Dining Room | - |
11.00 x 11.00 |
Main |
|
| 5 | Kitchen | - |
12.00 x 11.00 |
Main |
|
| 6 | Bathroom (1/2) | - |
6.00 x 5.00 |
Main |
|
| 7 | Master Bedroom | - |
11.00 x 13.00 |
Upper |
|
| 8 | Master Bathroom (Full) | - |
12.00 x 10.00 |
Upper |
|
| 9 | Bedroom | - |
12.00 x 13.00 |
Upper |
|
| 10 | Bathroom (3/4) | - |
6.00 x 9.00 |
Upper |
|
| 11 | Laundry | - |
- |
Upper |
|
| 12 | Bathroom (1/2) | - |
- |
Upper |
|
| 13 | Loft | - |
12.00 x 10.00 |
Upper |
flex space |
Garage & Parking
- Parking Spaces
- 1
| Type | # of Spaces |
L x W |
Description |
|---|---|---|---|
| Garage (Attached) | 2 |
- |
Exterior Construction
- Roof
- Membrane,Rolled/Hot Mop
- Construction Materials
- Stone, Stucco
- Architectural Style
- Urban Contemporary
- Window Features
- Double Pane Windows
Land Details
- PPA
- 0.00
Schools
- Elementary School
- Palmer
- Middle School
- Hill
- High School
- East
Walk Score®
Contact Agent
executed in 1.581 sec.




