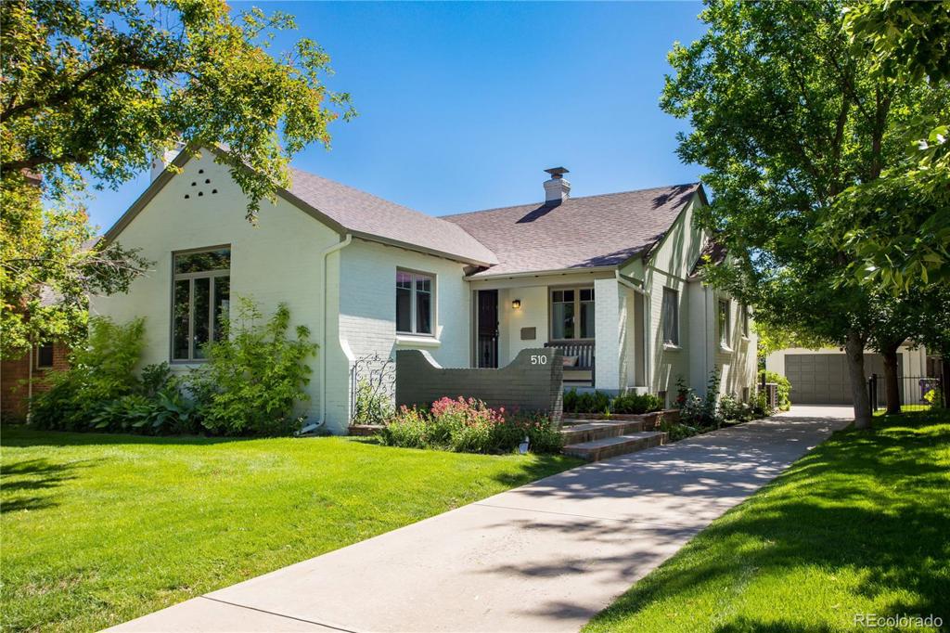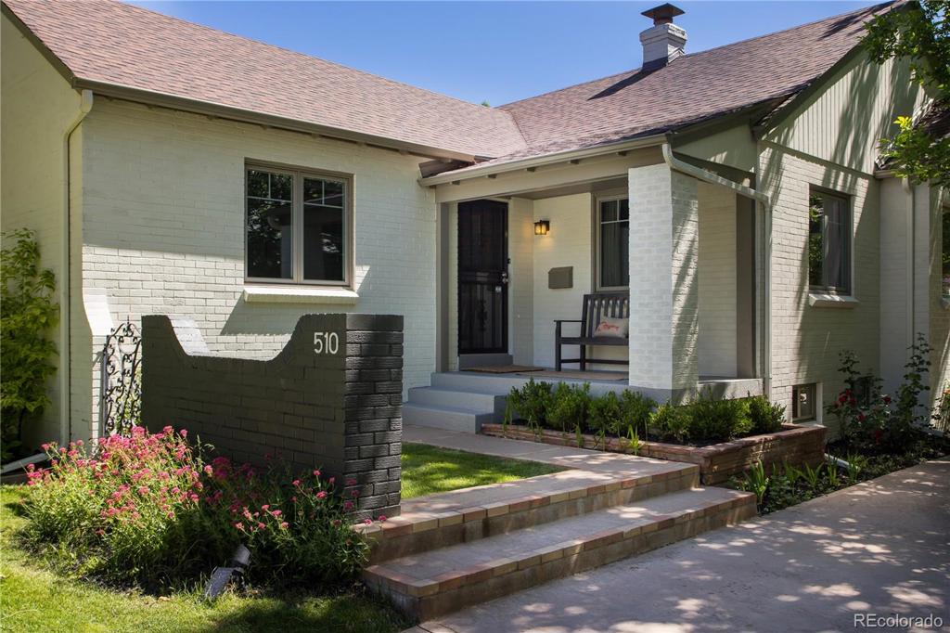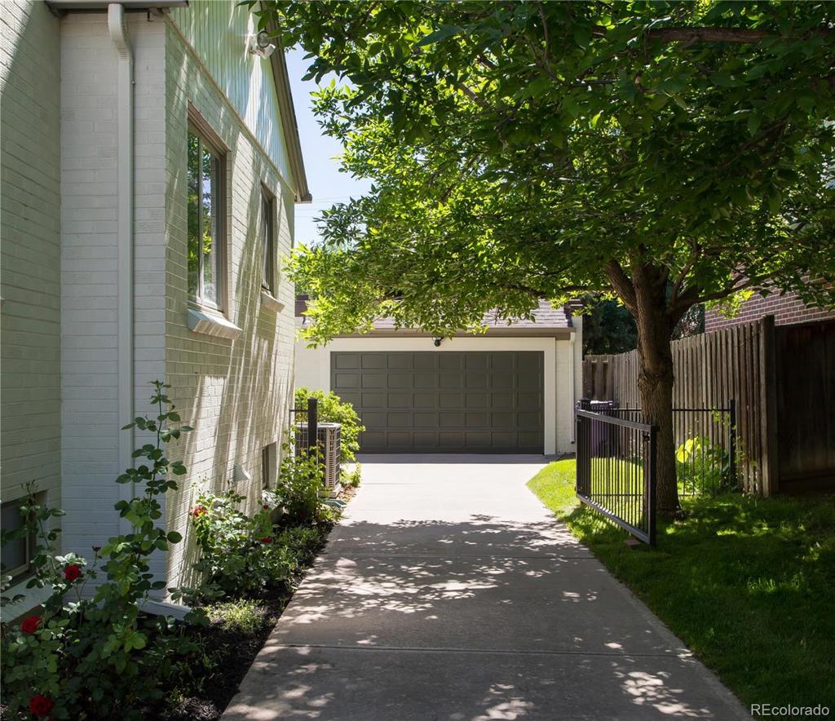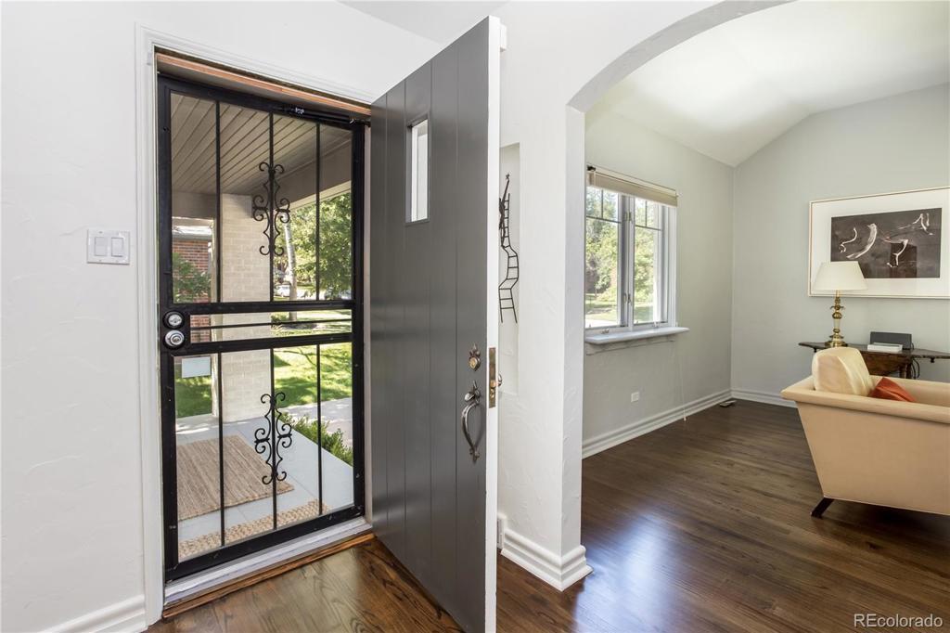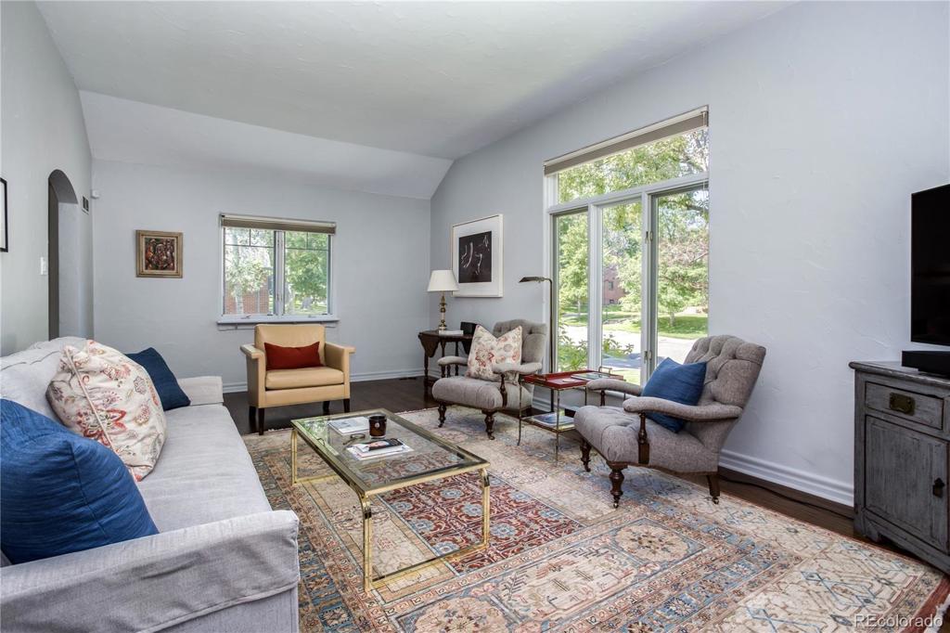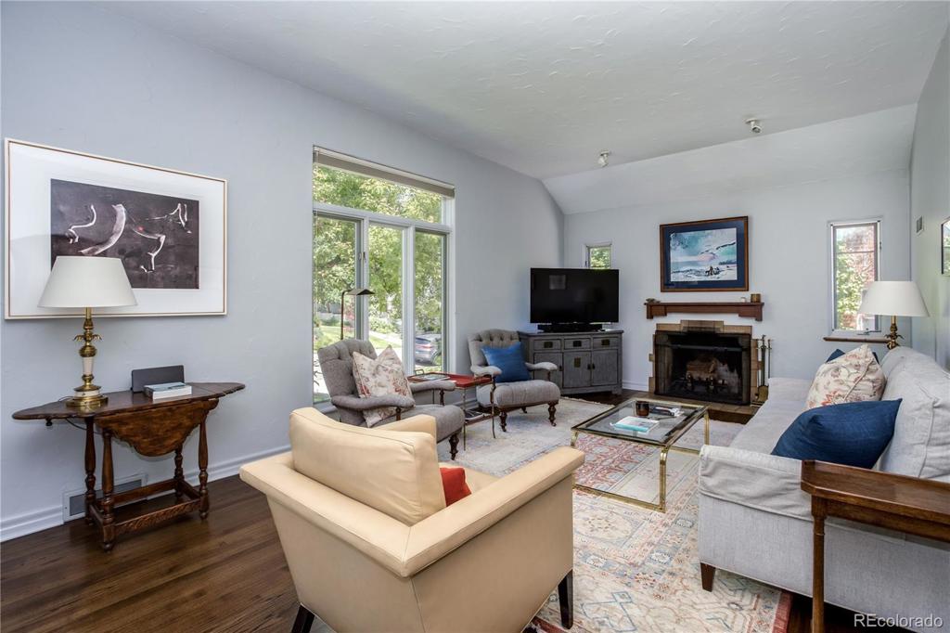510 Hudson Street
Denver, CO 80220 — Denver County — Hilltop NeighborhoodResidential $1,023,440 Sold Listing# 3813187
4 beds 3 baths 2832.00 sqft Lot size: 7030.00 sqft 0.16 acres 1942 build
Updated: 08-27-2020 04:28pm
Property Description
This abundantly sun-filled home is perfectly situated in beautiful Hilltop. Convenient to Cranmer, Robinson and Crestmoor Park, plus 6th Avenue Parkway and just around the corner to The Denver Tennis Club, shopping and eating in Cherry Creek and the Lowry Center. This 4 bedroom home features 3 bedrooms on the main level, with the 4th bedroom (non-conforming) on the lower level. The master bedroom en suite boasts an attractive three quarter updated bath, with the second bath on the main level adjacent to the two secondary bedrooms. This home takes full advantage of the open floor plan and private outdoor patio and yard. The dramatic vaulted living room is situated with a huge west window and gorgeous, distinctively styled Batchelder tiled fireplace. Other exquisite finishes are the handsome dark stained hardwoods throughout the main level and beautifully painted plastered walls. The open white and bright kitchen features a wonderful walk in pantry and breakfast room space, plus butler’s area leading to the attractive, generously sized dining room. The lower level is accentuated by a wonderful family room, newer three quarter bath and bedroom plus laundry room and ample storage. Outside is a fantastic brick patio with fire pit, maturely landscaped yard, two car garage plus wrought iron gate – perfect to allow even more privacy to this charming painted brick residence. An exceptional home on a wonderful lot, located on one of Denver's best blocks!
Listing Details
- Property Type
- Residential
- Listing#
- 3813187
- Source
- REcolorado (Denver)
- Last Updated
- 08-27-2020 04:28pm
- Status
- Sold
- Status Conditions
- None Known
- Der PSF Total
- 361.38
- Off Market Date
- 07-02-2020 12:00am
Property Details
- Property Subtype
- Single Family Residence
- Sold Price
- $1,023,440
- Original Price
- $1,095,000
- List Price
- $1,023,440
- Location
- Denver, CO 80220
- SqFT
- 2832.00
- Year Built
- 1942
- Acres
- 0.16
- Bedrooms
- 4
- Bathrooms
- 3
- Parking Count
- 1
- Levels
- One
Map
Property Level and Sizes
- SqFt Lot
- 7030.00
- Lot Features
- Breakfast Nook, Entrance Foyer, Master Suite, Pantry, Vaulted Ceiling(s), Walk-In Closet(s)
- Lot Size
- 0.16
- Basement
- Partial
Financial Details
- PSF Total
- $361.38
- PSF Finished
- $361.38
- PSF Above Grade
- $593.99
- Previous Year Tax
- 5219.00
- Year Tax
- 2019
- Is this property managed by an HOA?
- No
- Primary HOA Fees
- 0.00
Interior Details
- Interior Features
- Breakfast Nook, Entrance Foyer, Master Suite, Pantry, Vaulted Ceiling(s), Walk-In Closet(s)
- Appliances
- Cooktop, Dishwasher, Microwave, Oven, Refrigerator
- Electric
- Central Air
- Flooring
- Carpet, Tile, Wood
- Cooling
- Central Air
- Heating
- Forced Air
- Fireplaces Features
- Living Room
Exterior Details
- Features
- Fire Pit, Garden, Private Yard
- Patio Porch Features
- Covered,Front Porch,Patio
- Water
- Public
- Sewer
- Public Sewer
Garage & Parking
- Parking Spaces
- 1
- Parking Features
- Concrete
Exterior Construction
- Roof
- Composition
- Construction Materials
- Brick
- Exterior Features
- Fire Pit, Garden, Private Yard
- Window Features
- Window Coverings
- Security Features
- Security System
- Builder Source
- Appraiser
Land Details
- PPA
- 6396500.00
- Road Frontage Type
- Public Road
- Road Surface Type
- Paved
Schools
- Elementary School
- Carson
- Middle School
- Hill
- High School
- George Washington
Walk Score®
Listing Media
- Virtual Tour
- Click here to watch tour
Contact Agent
executed in 1.503 sec.




