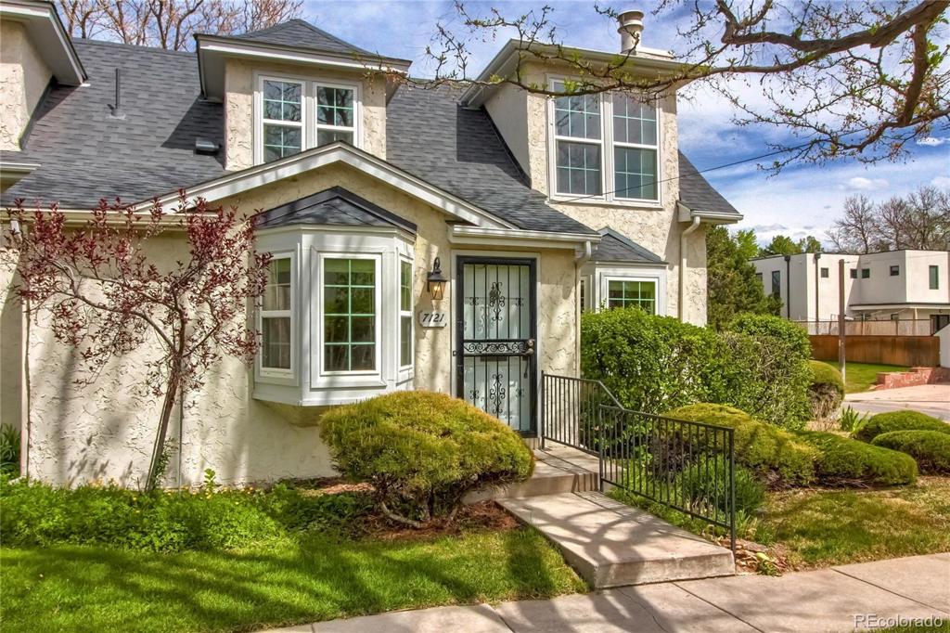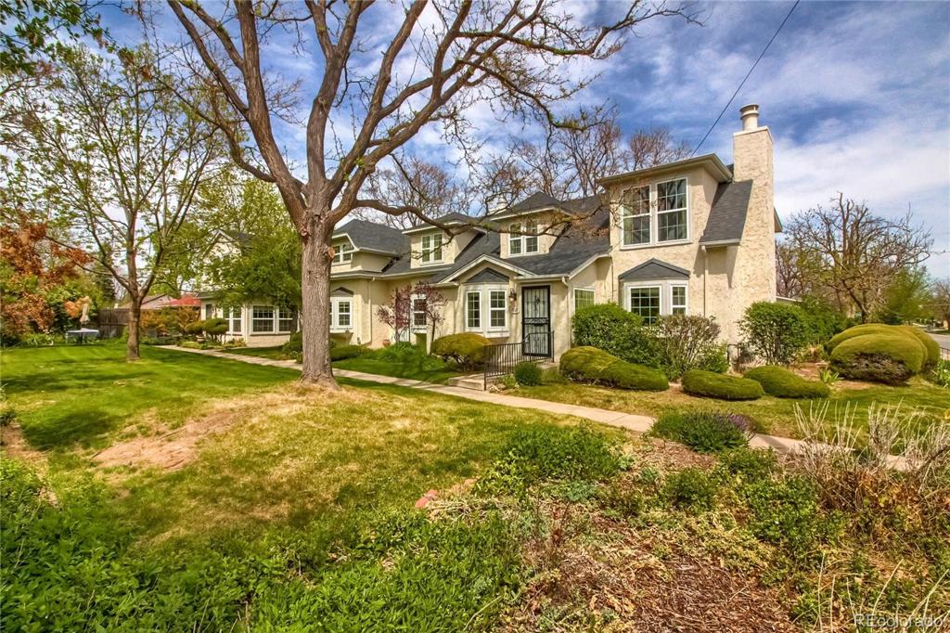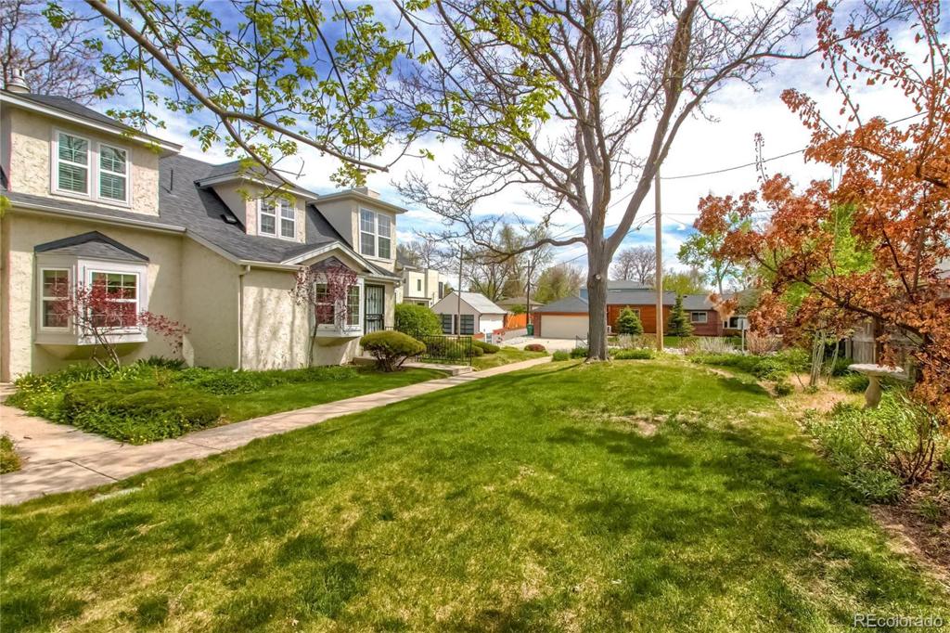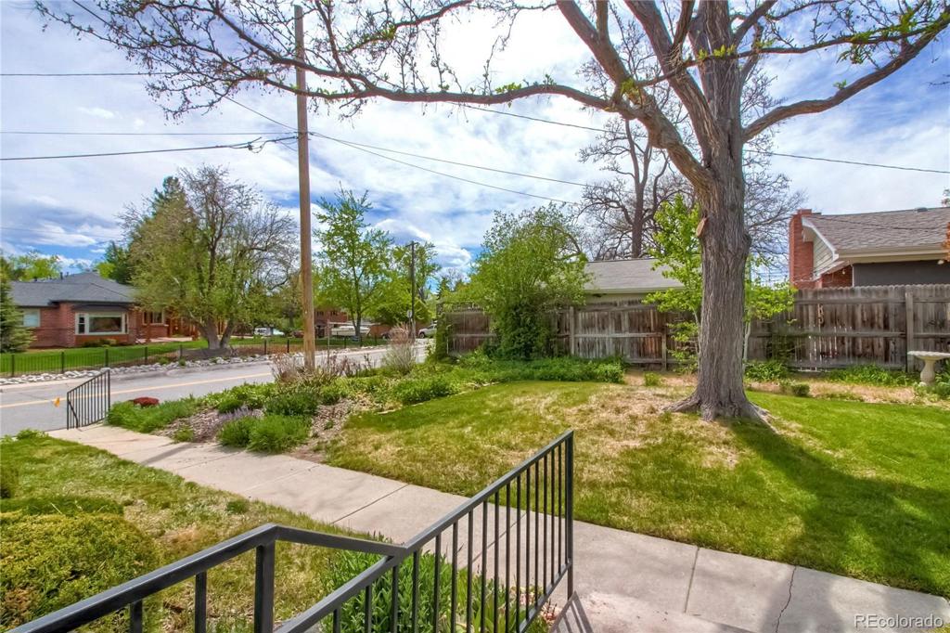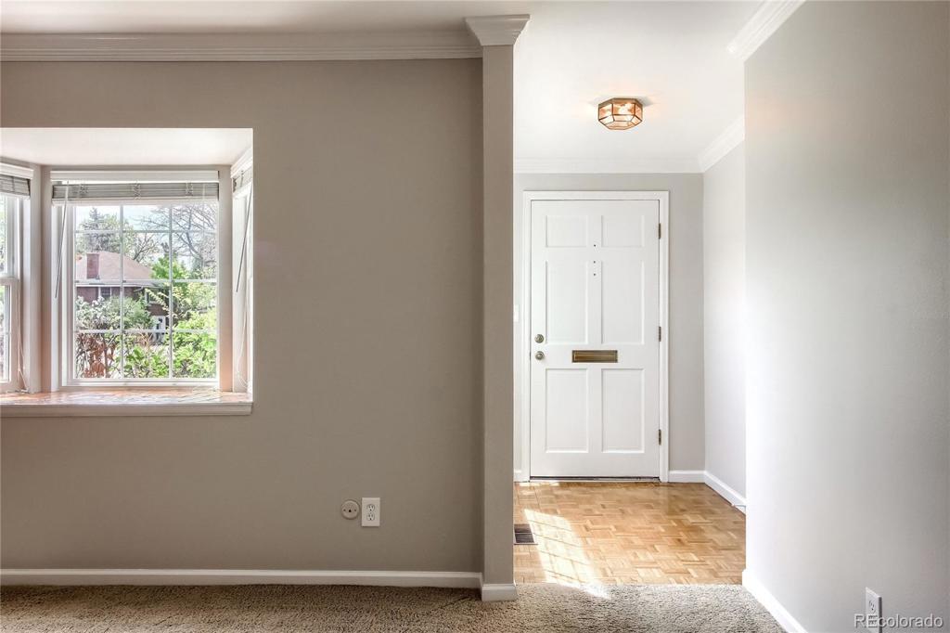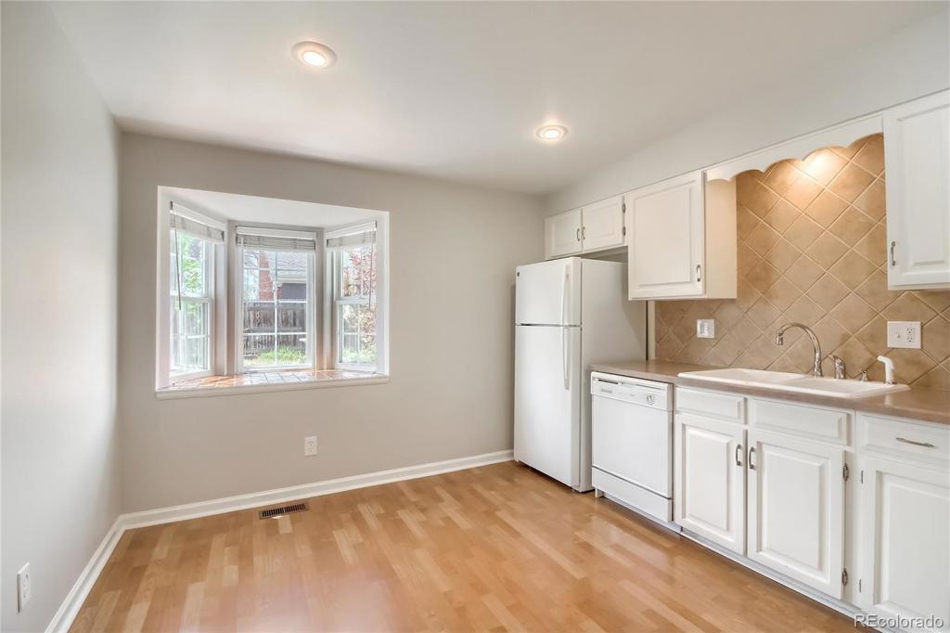7121 E 11th Avenue
Denver, CO 80220 — Denver County — Montclair NeighborhoodCondominium $370,000 Sold Listing# 8085537
2 beds 3 baths 1467.00 sqft Lot size: 337.00 sqft 0.01 acres 1914 build
Updated: 09-04-2020 12:37pm
Property Description
One of a kind 2 story townhome in a beautiful vintage building and idyllic location. Brand new bathrooms, fresh and light, with welcoming south facing bay windows. Main level features a spacious living room with a red brick wood burning fireplace hearth, new powder room, open dining room, and a spacious light-filled eat-in kitchen. Pass the skylight, and walk upstairs to find the hallway laundry area, your beautiful master bedroom featuring a large dormer window, walk-in closet and beautiful new master bathroom. The 2nd upper level bedroom has its own newly remodeled bathroom, another beautiful dormer window, and a large walk-in closet-don’t miss the storage area tucked in! Common basement with a locked 7.5’ x 6’ storage room plus private mechanical room is accessed from the back of the building. Our parking space is #3, which is in the middle of the 5-car common garage. Friendly 4 member self-managed HOA includes all exterior maintenance including roof, landscaping, snow removal, water and sewer. With lots of light and a peaceful quiet grassy lawn, this home is move-in ready. It will be a joy to live here!
Listing Details
- Property Type
- Condominium
- Listing#
- 8085537
- Source
- REcolorado (Denver)
- Last Updated
- 09-04-2020 12:37pm
- Status
- Sold
- Status Conditions
- None Known
- Der PSF Total
- 252.22
- Off Market Date
- 07-27-2020 12:00am
Property Details
- Property Subtype
- Condominium
- Sold Price
- $370,000
- Original Price
- $399,000
- List Price
- $370,000
- Location
- Denver, CO 80220
- SqFT
- 1467.00
- Year Built
- 1914
- Acres
- 0.01
- Bedrooms
- 2
- Bathrooms
- 3
- Parking Count
- 1
- Levels
- Two
Map
Property Level and Sizes
- SqFt Lot
- 337.00
- Lot Features
- Eat-in Kitchen, Laminate Counters, Pantry, Smoke Free, Solid Surface Counters, Walk-In Closet(s)
- Lot Size
- 0.01
- Foundation Details
- Concrete Perimeter
- Basement
- Cellar,Exterior Entry
- Base Ceiling Height
- low
- Common Walls
- End Unit,No One Above,No One Below,2+ Common Walls
Financial Details
- PSF Total
- $252.22
- PSF Finished
- $286.38
- PSF Above Grade
- $286.38
- Previous Year Tax
- 1136.00
- Year Tax
- 2019
- Is this property managed by an HOA?
- Yes
- Primary HOA Management Type
- Self Managed
- Primary HOA Name
- Montclair Park Condos HOA
- Primary HOA Phone Number
- 303-000-0000
- Primary HOA Amenities
- Garden Area
- Primary HOA Fees Included
- Insurance, Irrigation Water, Maintenance Grounds, Maintenance Structure, Sewer, Snow Removal, Water
- Primary HOA Fees
- 396.00
- Primary HOA Fees Frequency
- Monthly
- Primary HOA Fees Total Annual
- 4752.00
Interior Details
- Interior Features
- Eat-in Kitchen, Laminate Counters, Pantry, Smoke Free, Solid Surface Counters, Walk-In Closet(s)
- Appliances
- Dishwasher, Disposal, Dryer, Gas Water Heater, Range Hood, Refrigerator, Self Cleaning Oven, Washer
- Laundry Features
- In Unit
- Electric
- Central Air
- Flooring
- Carpet, Laminate, Parquet, Tile
- Cooling
- Central Air
- Heating
- Forced Air, Natural Gas
- Fireplaces Features
- Wood Burning
- Utilities
- Cable Available, Electricity Connected, Natural Gas Connected, Phone Connected
Exterior Details
- Features
- Garden
- Patio Porch Features
- Front Porch
- Water
- Public
- Sewer
- Public Sewer
Garage & Parking
- Parking Spaces
- 1
- Parking Features
- Concrete
Exterior Construction
- Roof
- Composition
- Construction Materials
- Stucco
- Exterior Features
- Garden
- Window Features
- Double Pane Windows, Skylight(s), Window Coverings
- Builder Source
- Public Records
Land Details
- PPA
- 37000000.00
- Road Frontage Type
- Public Road
- Road Responsibility
- Public Maintained Road
- Road Surface Type
- Paved
Schools
- Elementary School
- Montclair
- Middle School
- Hill
- High School
- George Washington
Walk Score®
Listing Media
- Virtual Tour
- Click here to watch tour
Contact Agent
executed in 1.381 sec.




