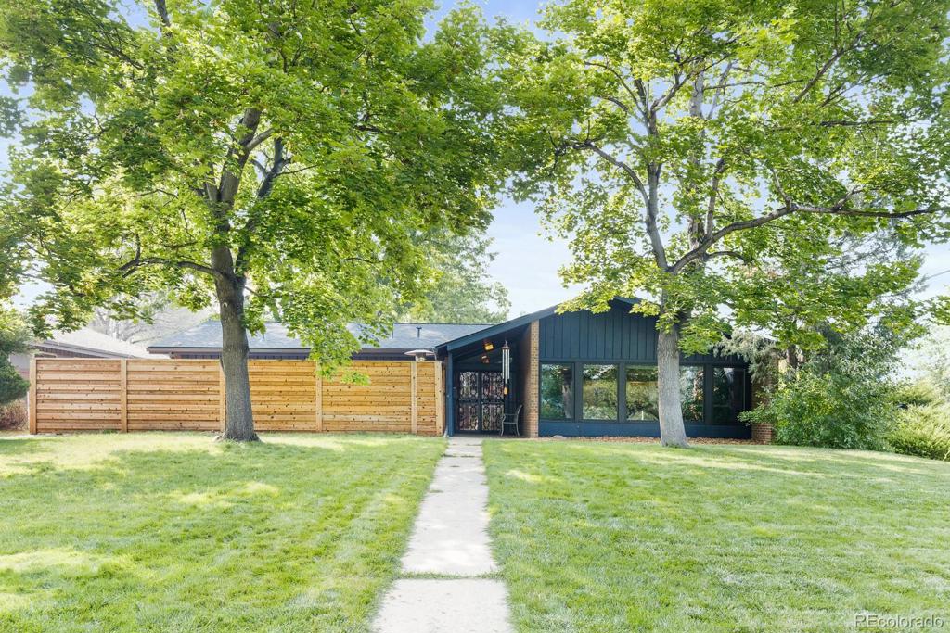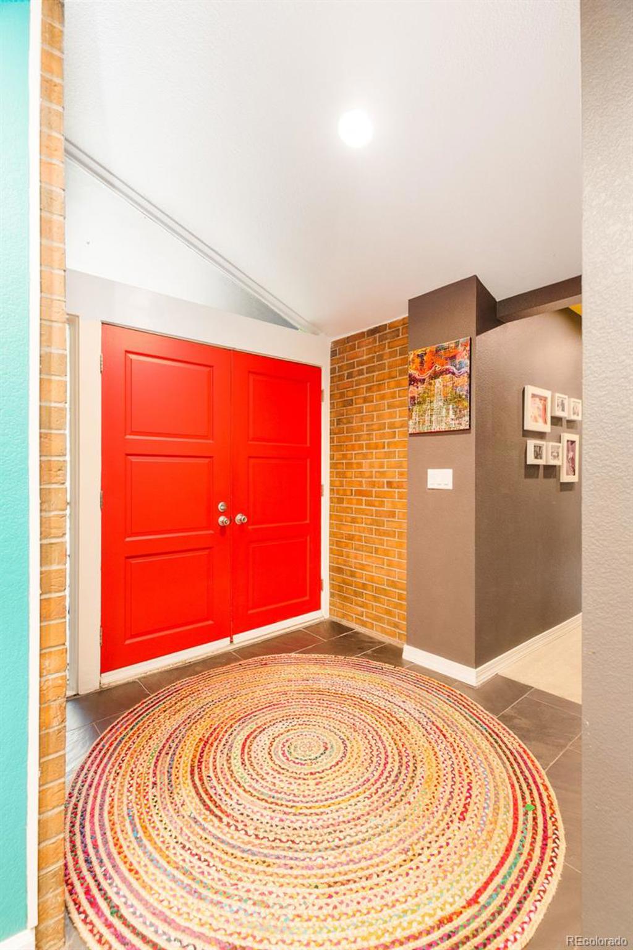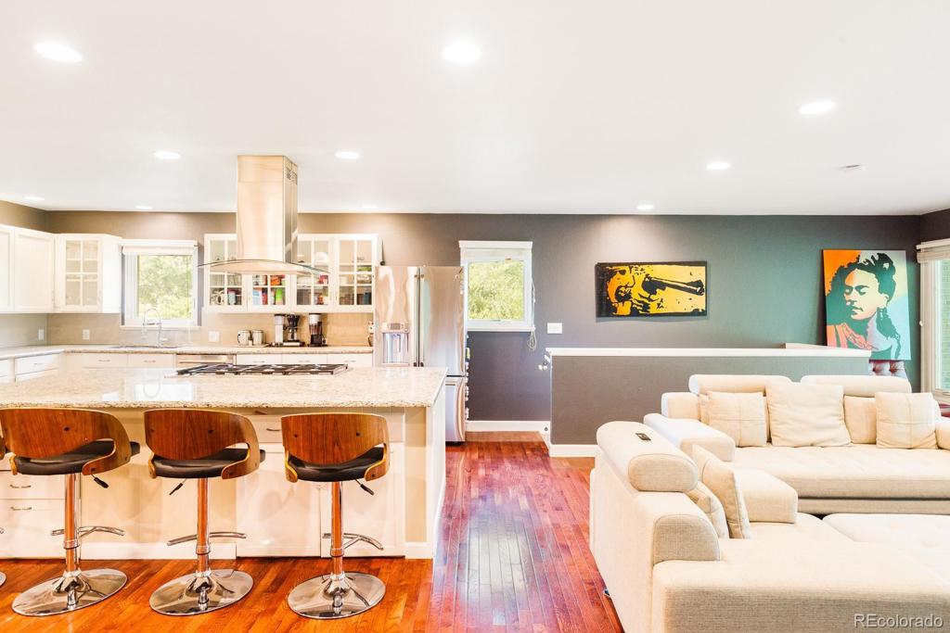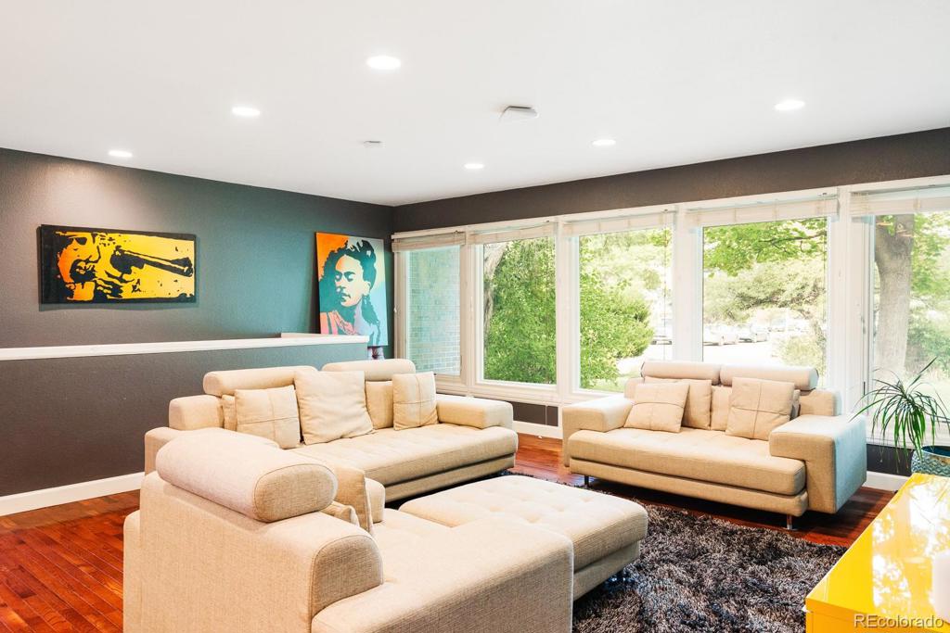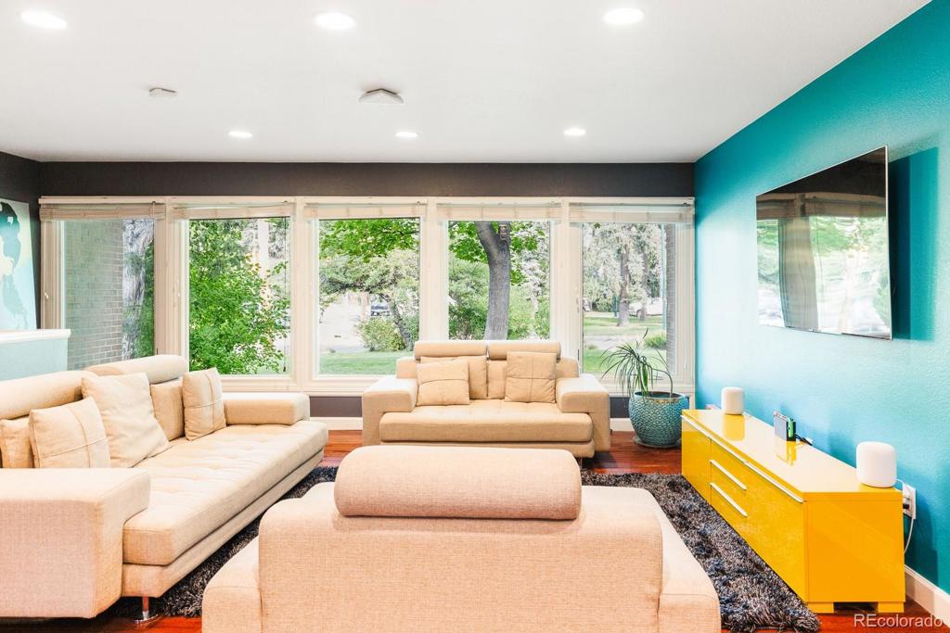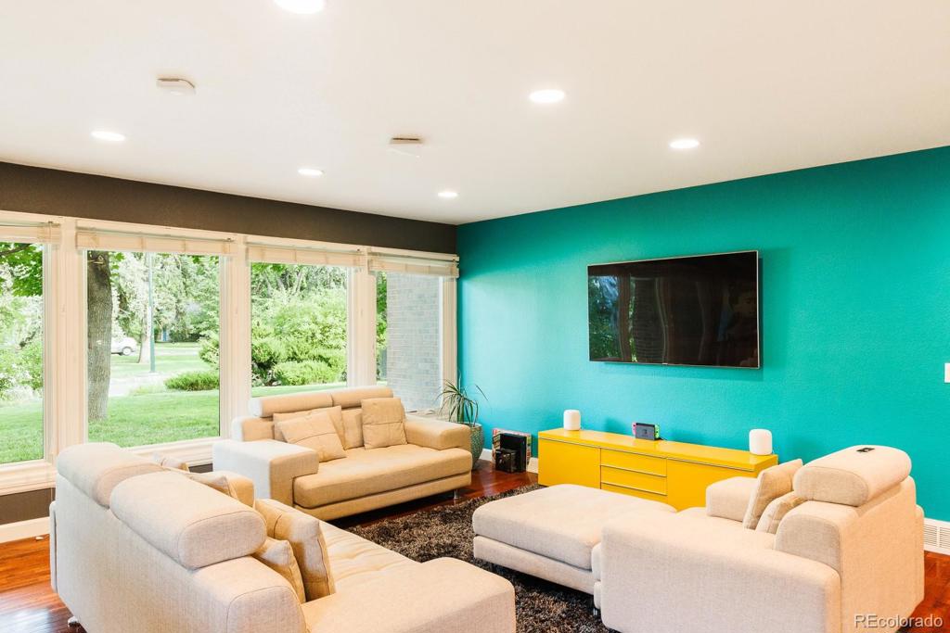799 Monaco Parkway
Denver, CO 80220 — Denver County — Montclair NeighborhoodResidential $707,000 Sold Listing# 3521471
3 beds 4 baths 2125.00 sqft Lot size: 8190.00 sqft 0.19 acres 1961 build
Updated: 10-27-2020 08:12pm
Property Description
Towering trees + privacy envelop this 3 bed, 4 bath renovated mid-mod dream. An open main floor makes max use of space w/ a sparkling new kitchen w/ a vast center island, a living area drenched in natural light from a swath of windows + a separate cozy den with heated slate floors anchored by a fireplace. Hardwood floors flow into an illuminated dining area that grants access to a lush backyard bordered by fencing. Three main floor bedrooms include an en-suite master recently renovated w/ a pristine bathroom wrapped in designer finishes completed by a Japanese style soaking tub. An additional bed, bath + entertainment area are housed in a fully finished lower level, maximizing the living space of this home. Updates abound from recent renovations including: new sewer line, roof, HVAC, Smart home features (thermostat sprinkler system and security cameras), kitchen appliances, windows, stain-resistant carpeting + more. The electric + plumbing has also been updated to breathe new life into this home. Surrounded by a tight-knit neighborhood w/ easy access to Downtown, this sunlit sanctuary is bound to impress.
Listing Details
- Property Type
- Residential
- Listing#
- 3521471
- Source
- REcolorado (Denver)
- Last Updated
- 10-27-2020 08:12pm
- Status
- Sold
- Status Conditions
- None Known
- Der PSF Total
- 332.71
- Off Market Date
- 09-25-2020 12:00am
Property Details
- Property Subtype
- Single Family Residence
- Sold Price
- $707,000
- Original Price
- $700,000
- List Price
- $707,000
- Location
- Denver, CO 80220
- SqFT
- 2125.00
- Year Built
- 1961
- Acres
- 0.19
- Bedrooms
- 3
- Bathrooms
- 4
- Parking Count
- 2
- Levels
- One
Map
Property Level and Sizes
- SqFt Lot
- 8190.00
- Lot Features
- Eat-in Kitchen, Entrance Foyer, Five Piece Bath, Granite Counters, Kitchen Island, Master Suite, Open Floorplan, Pantry, Vaulted Ceiling(s)
- Lot Size
- 0.19
- Basement
- Finished,Interior Entry/Standard,Partial,Sump Pump
Financial Details
- PSF Total
- $332.71
- PSF Finished
- $340.72
- PSF Above Grade
- $496.14
- Previous Year Tax
- 3273.00
- Year Tax
- 2019
- Is this property managed by an HOA?
- No
- Primary HOA Fees
- 0.00
Interior Details
- Interior Features
- Eat-in Kitchen, Entrance Foyer, Five Piece Bath, Granite Counters, Kitchen Island, Master Suite, Open Floorplan, Pantry, Vaulted Ceiling(s)
- Appliances
- Cooktop, Dishwasher, Disposal, Double Oven, Dryer, Microwave, Range Hood, Refrigerator, Washer
- Laundry Features
- In Unit
- Electric
- Central Air
- Flooring
- Carpet, Tile, Wood
- Cooling
- Central Air
- Heating
- Forced Air, Natural Gas
- Utilities
- Cable Available, Electricity Connected, Internet Access (Wired), Natural Gas Connected, Phone Available
Exterior Details
- Features
- Dog Run, Lighting, Private Yard, Rain Gutters
- Patio Porch Features
- Covered,Front Porch,Patio,Wrap Around
- Water
- Public
- Sewer
- Public Sewer
Garage & Parking
- Parking Spaces
- 2
- Parking Features
- Concrete
Exterior Construction
- Roof
- Composition
- Construction Materials
- Brick, Frame, Wood Siding
- Architectural Style
- Mid-Century Modern
- Exterior Features
- Dog Run, Lighting, Private Yard, Rain Gutters
- Window Features
- Double Pane Windows, Window Coverings
- Builder Source
- Public Records
Land Details
- PPA
- 3721052.63
- Road Frontage Type
- Public Road
- Road Surface Type
- Paved
Schools
- Elementary School
- Carson
- Middle School
- Hill
- High School
- George Washington
Walk Score®
Contact Agent
executed in 1.591 sec.




