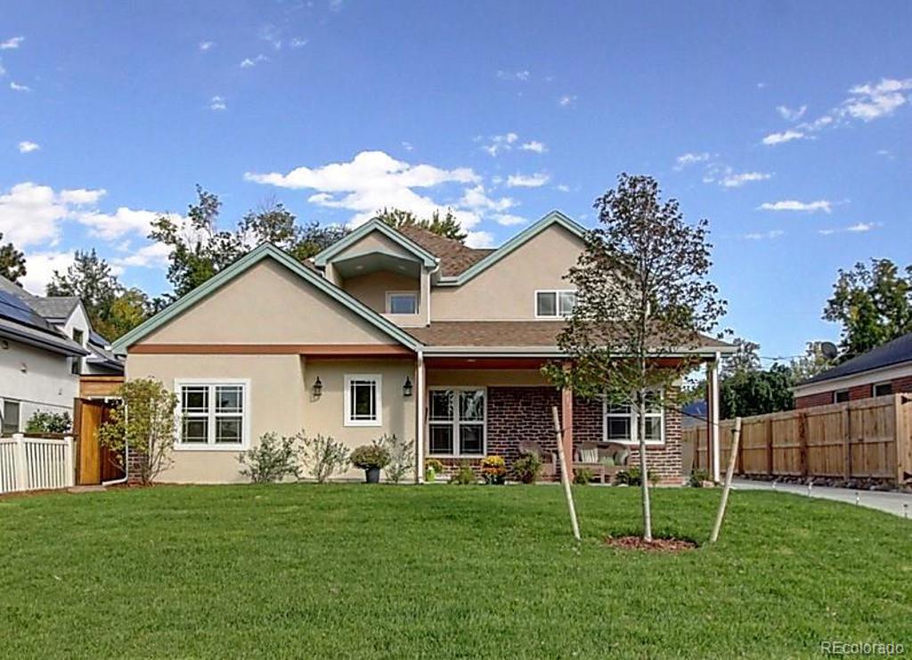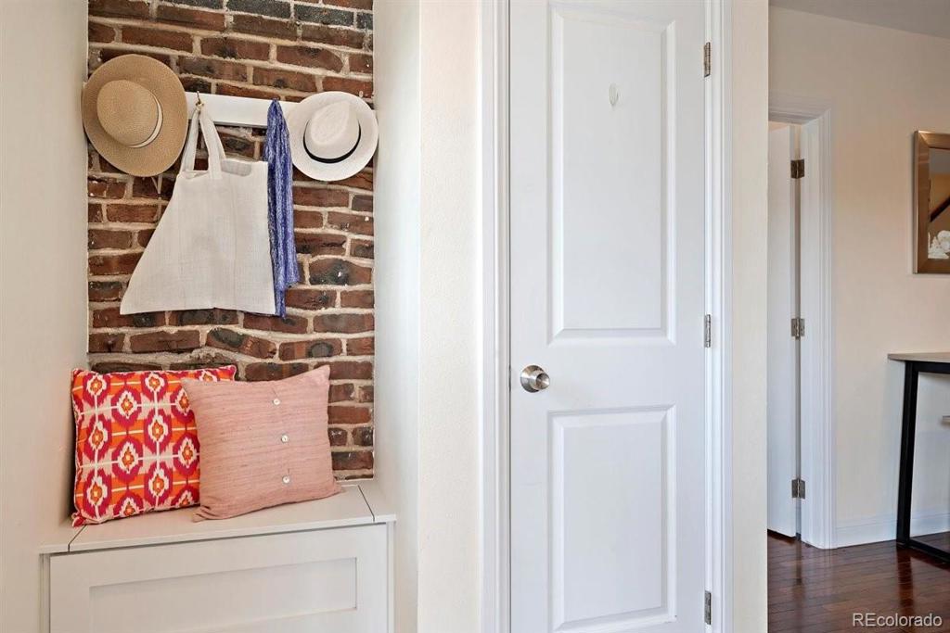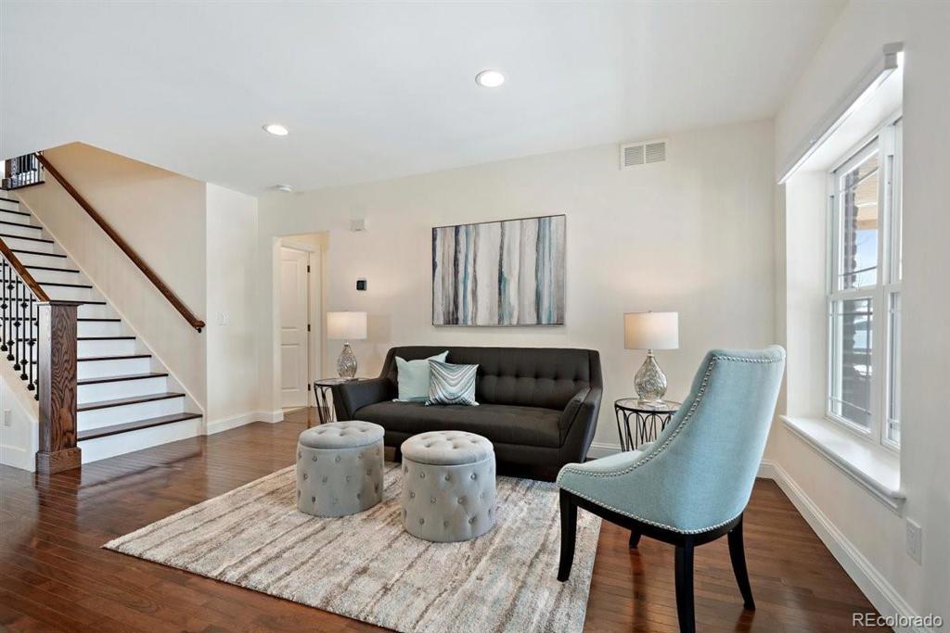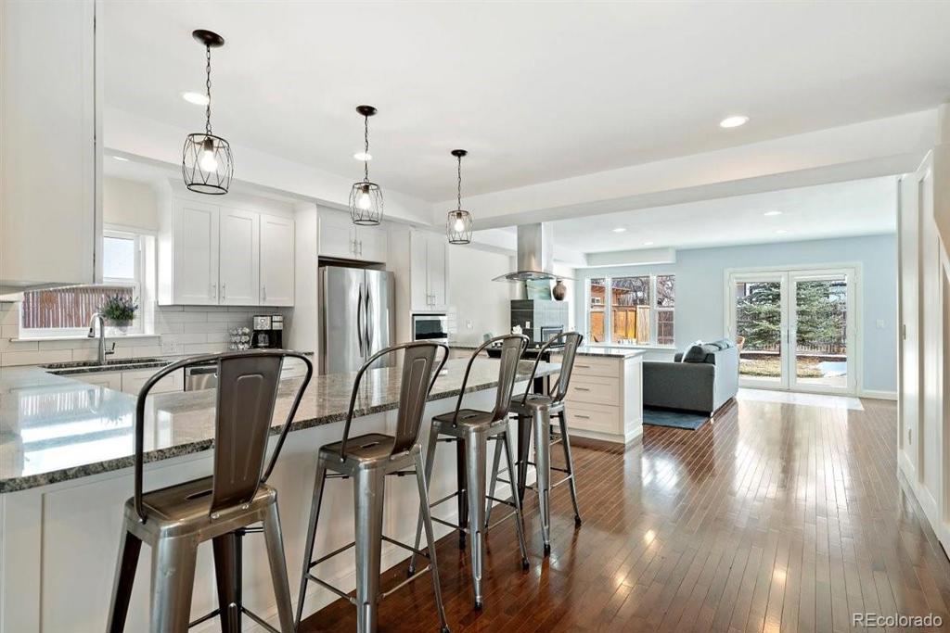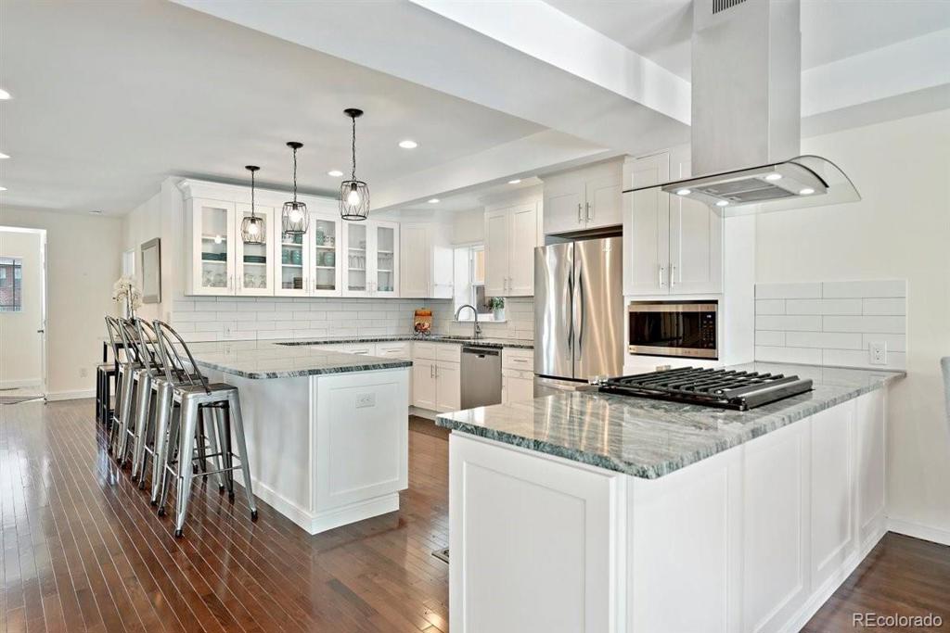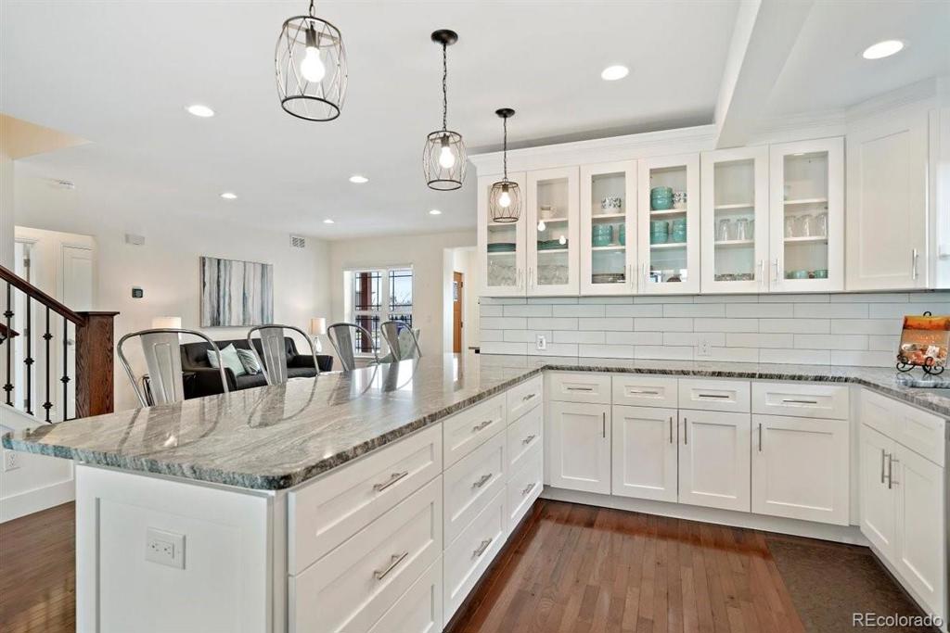952 Hudson Street
Denver, CO 80220 — Denver County — Mayfair NeighborhoodResidential $1,078,100 Sold Listing# 9349086
5 beds 4 baths 2721.00 sqft Lot size: 6750.00 sqft 0.15 acres 1942 build
Updated: 07-01-2021 04:49pm
Property Description
Welcome to this stunning Mayfair home, totally remodeled in 2019! Taken all the way down to the studs both inside and outside and including new wood floors. The homeowner was able to preserve and restore 3 of the unique brick walls of the exterior. You have the best of all worlds in this charming city neighborhood close to tons of restaurants and shops in the new 9th Avenue redevelopment, parks and a short distance to Cherry Creek and downtown Denver. The layout of the home is modern and open but it has design elements to suit many lifestyles with 2 primary bedrooms, one on the main and one upstairs, plus 3 more secondary bedrooms any of which can be used as a great home office. New everything! Windows, doors, tankless water heater (continuous hot water), HVAC, roof, electrical, you name it! Smart wiring in the home with USB ports, and 220 electric in the new garage. Gas piping on the exterior for a grill or firepit. The open and modern kitchen is completely outfitted with custom pull-outs, Lazy Susan and pull-out trash and recycling. Cooks’ kitchen with a gorgeous range/hood, pull-out spice rack, easy access microwave, granite counters, gorgeous cabinets, counters and tile backsplash and stainless steel appliances. The huge granite peninsula has plenty of space for bar-top seating. The main floor also features a formal living room and open great room/dining room- overlooking the charming backyard. This home really lives like brand new. Tons of storage in every room. Laundry on the main floor and upstairs, dog washing station and cute loft for whatever you’d like. The large upstairs Primary suite has gorgeous skylights, tons of storage and a huge patio for coffee, sunbathing or looking at mountain views plus a large En-suite 5 piece bath with 3 zone shower heads. Private backyard and huge front yard that could be fenced plus a picture perfect covered front porch. A rare, terrific driveway for extra parking. Just a really special home
Listing Details
- Property Type
- Residential
- Listing#
- 9349086
- Source
- REcolorado (Denver)
- Last Updated
- 07-01-2021 04:49pm
- Status
- Sold
- Status Conditions
- None Known
- Der PSF Total
- 396.21
- Off Market Date
- 04-22-2021 12:00am
Property Details
- Property Subtype
- Single Family Residence
- Sold Price
- $1,078,100
- Original Price
- $1,160,000
- List Price
- $1,078,100
- Location
- Denver, CO 80220
- SqFT
- 2721.00
- Year Built
- 1942
- Acres
- 0.15
- Bedrooms
- 5
- Bathrooms
- 4
- Parking Count
- 1
- Levels
- Two
Map
Property Level and Sizes
- SqFt Lot
- 6750.00
- Lot Features
- Breakfast Nook, Eat-in Kitchen, Entrance Foyer, In-Law Floor Plan, Limestone Counters, Open Floorplan
- Lot Size
- 0.15
Financial Details
- PSF Total
- $396.21
- PSF Finished
- $396.21
- PSF Above Grade
- $396.21
- Previous Year Tax
- 2052.00
- Year Tax
- 2019
- Is this property managed by an HOA?
- No
- Primary HOA Fees
- 0.00
Interior Details
- Interior Features
- Breakfast Nook, Eat-in Kitchen, Entrance Foyer, In-Law Floor Plan, Limestone Counters, Open Floorplan
- Appliances
- Cooktop, Dishwasher, Disposal, Dryer, Refrigerator, Washer, Wine Cooler
- Electric
- Central Air
- Flooring
- Tile, Wood
- Cooling
- Central Air
- Heating
- Forced Air
- Fireplaces Features
- Family Room
Exterior Details
- Features
- Balcony, Private Yard
- Patio Porch Features
- Covered,Front Porch,Patio
- Lot View
- Mountain(s)
- Water
- Public
- Sewer
- Public Sewer
Garage & Parking
- Parking Spaces
- 1
Exterior Construction
- Roof
- Composition
- Construction Materials
- Brick
- Exterior Features
- Balcony, Private Yard
- Security Features
- Security System
- Builder Source
- Public Records
Land Details
- PPA
- 7187333.33
Schools
- Elementary School
- Palmer
- Middle School
- Hill
- High School
- George Washington
Walk Score®
Listing Media
- Virtual Tour
- Click here to watch tour
Contact Agent
executed in 1.496 sec.




