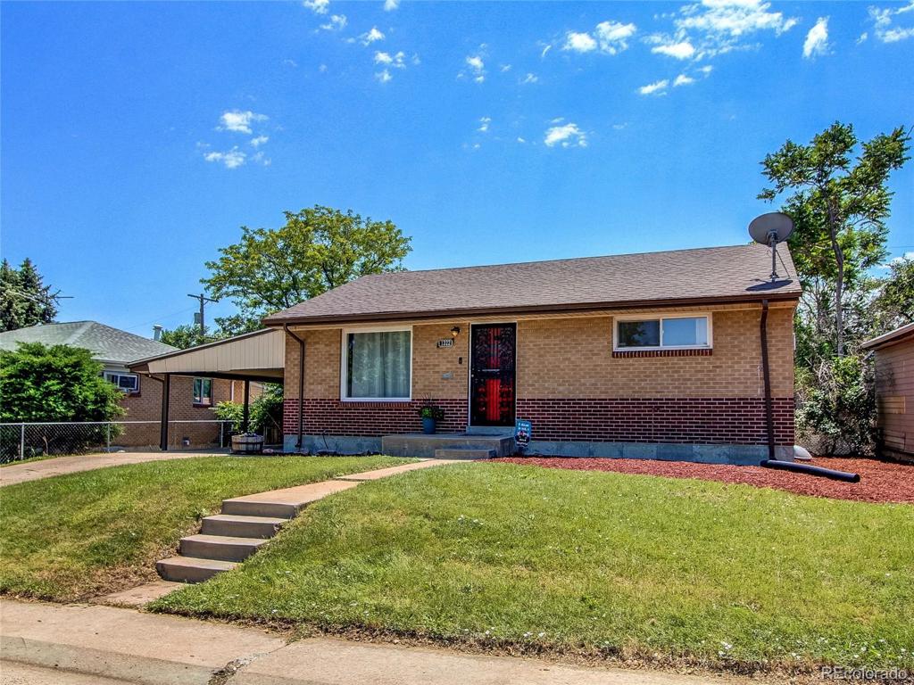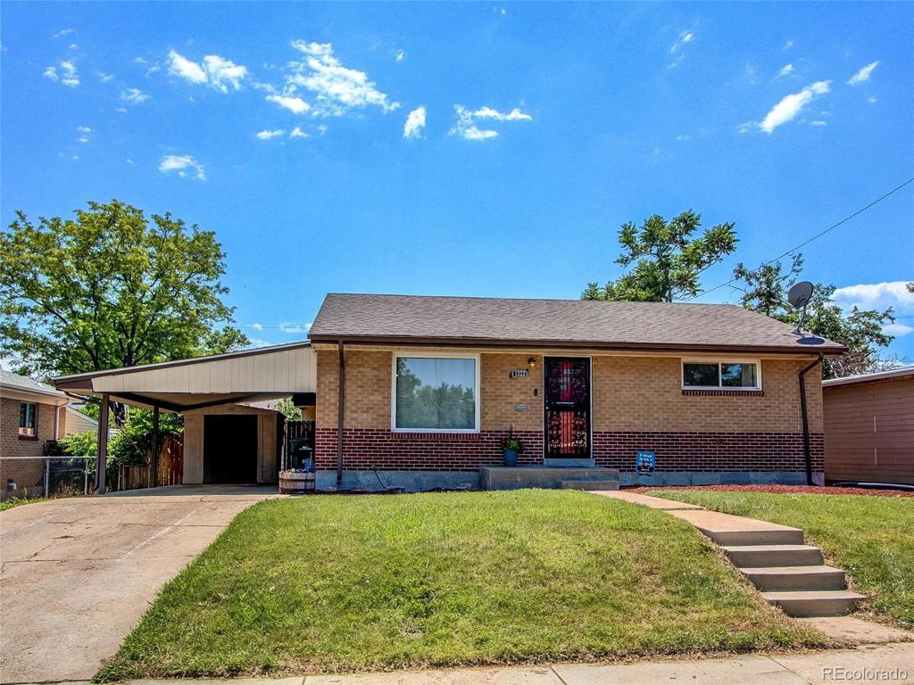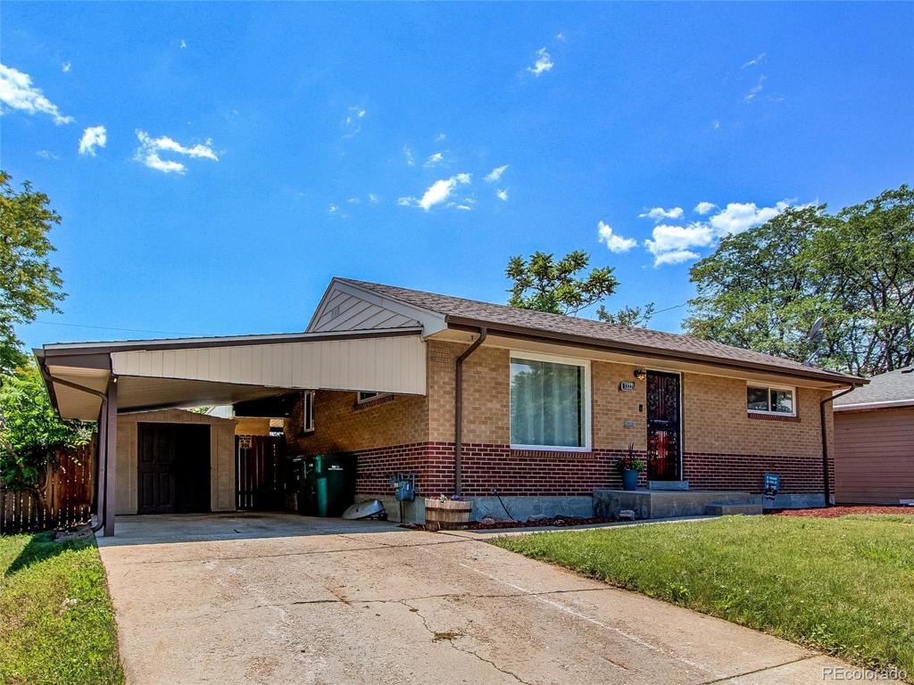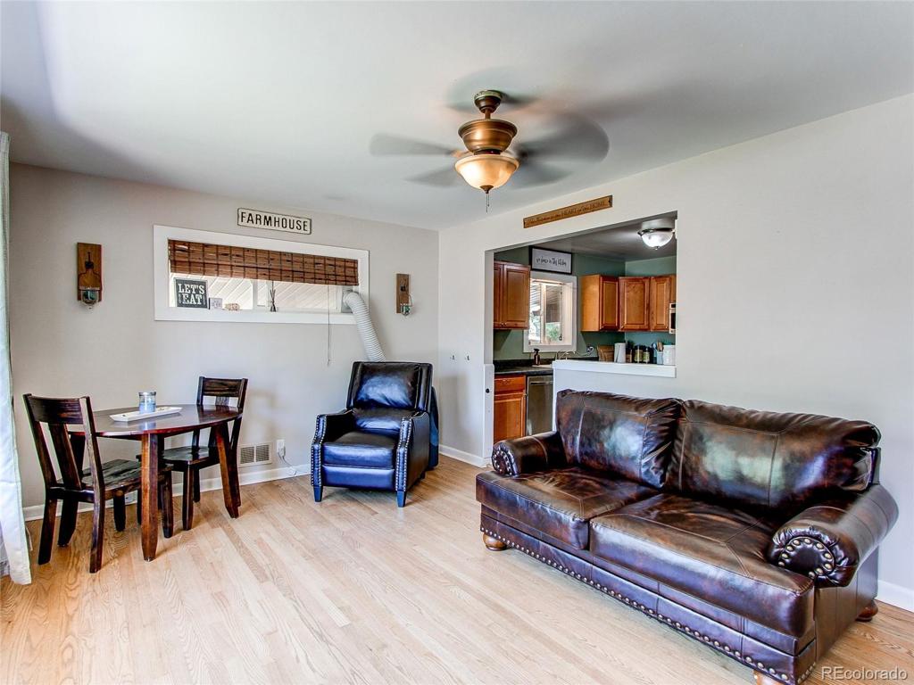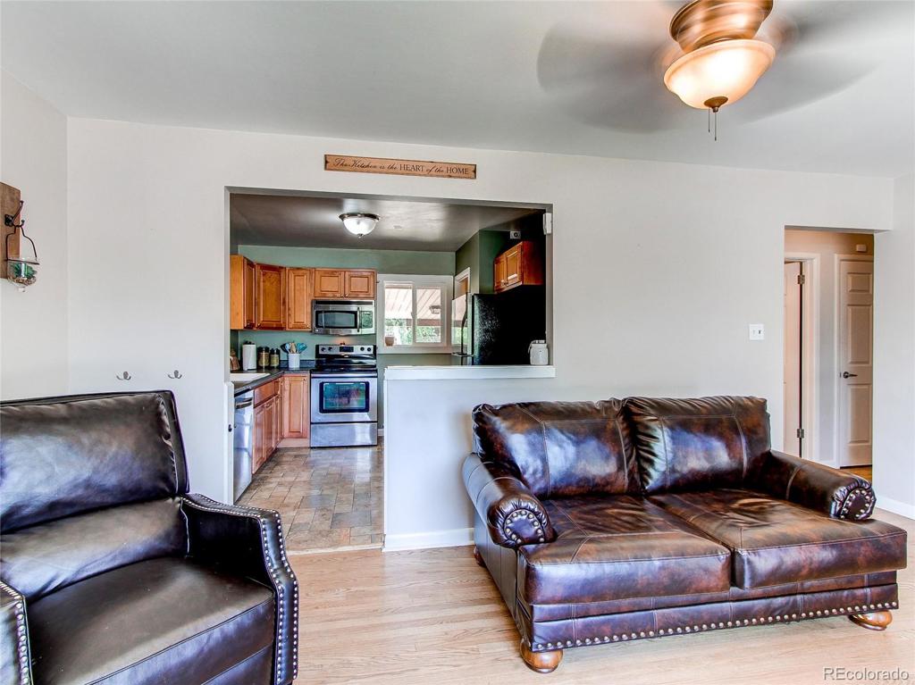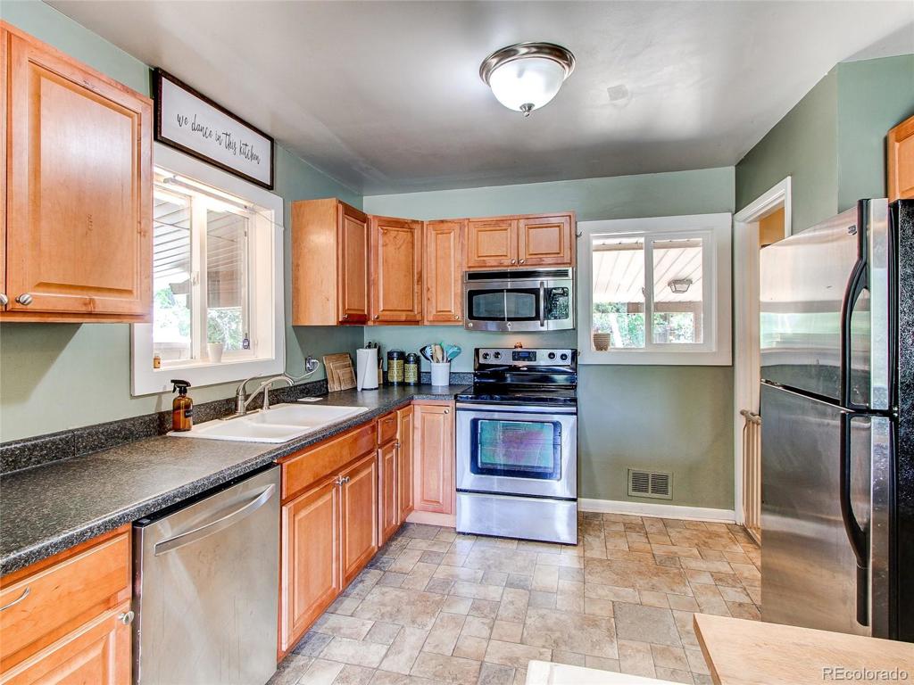1322 Lipan Drive
Denver, CO 80221 — Adams County — Sherrelwood NeighborhoodResidential $425,000 Sold Listing# 5263130
3 beds 2 baths 1700.00 sqft Lot size: 6100.00 sqft 0.14 acres 1958 build
Updated: 07-28-2021 07:17am
Property Description
This charming brick ranch home has traditional style, has been updated and is ready for you! Lots of natural light! Beautiful hardwood floors, renovated bathrooms, newer paint, furnace replaced in 2017, remodeled basement and so much more! Main floor features a spacious kitchen that flows into the dining and living room area along with 2 large bedrooms and a renovated full bathroom. Basement has a large family room, a bedroom, a beautifully remodeled 3/4 bathroom, a bonus room and a laundry / utility room. Plenty of room to spread out. Back deck is covered, yard is fenced and there is a large dog run. Enjoy the mature landscaping and no HOA! An incredibly convenient location with easy access to US 36, I-25, I-76 and 270. Priced to sell so schedule your showings and bring your best offers!
Listing Details
- Property Type
- Residential
- Listing#
- 5263130
- Source
- REcolorado (Denver)
- Last Updated
- 07-28-2021 07:17am
- Status
- Sold
- Status Conditions
- None Known
- Der PSF Total
- 250.00
- Off Market Date
- 06-27-2021 12:00am
Property Details
- Property Subtype
- Single Family Residence
- Sold Price
- $425,000
- Original Price
- $395,000
- List Price
- $425,000
- Location
- Denver, CO 80221
- SqFT
- 1700.00
- Year Built
- 1958
- Acres
- 0.14
- Bedrooms
- 3
- Bathrooms
- 2
- Parking Count
- 2
- Levels
- One
Map
Property Level and Sizes
- SqFt Lot
- 6100.00
- Lot Features
- Ceiling Fan(s), Pantry
- Lot Size
- 0.14
- Basement
- Finished,Full
Financial Details
- PSF Total
- $250.00
- PSF Finished
- $263.16
- PSF Above Grade
- $500.00
- Previous Year Tax
- 2801.00
- Year Tax
- 2020
- Is this property managed by an HOA?
- No
- Primary HOA Fees
- 0.00
Interior Details
- Interior Features
- Ceiling Fan(s), Pantry
- Appliances
- Dishwasher, Disposal, Dryer, Gas Water Heater, Microwave, Range, Refrigerator, Washer
- Electric
- Air Conditioning-Room
- Flooring
- Carpet, Laminate, Wood
- Cooling
- Air Conditioning-Room
- Heating
- Forced Air
Exterior Details
- Features
- Private Yard
- Patio Porch Features
- Covered,Patio
- Water
- Public
- Sewer
- Public Sewer
Garage & Parking
- Parking Spaces
- 2
- Parking Features
- Concrete
Exterior Construction
- Roof
- Composition
- Construction Materials
- Brick, Frame
- Architectural Style
- Traditional
- Exterior Features
- Private Yard
- Builder Source
- Public Records
Land Details
- PPA
- 3035714.29
Schools
- Elementary School
- Sherrelwood
- Middle School
- Ranum
- High School
- Westminster
Walk Score®
Listing Media
- Virtual Tour
- Click here to watch tour
Contact Agent
executed in 0.996 sec.




