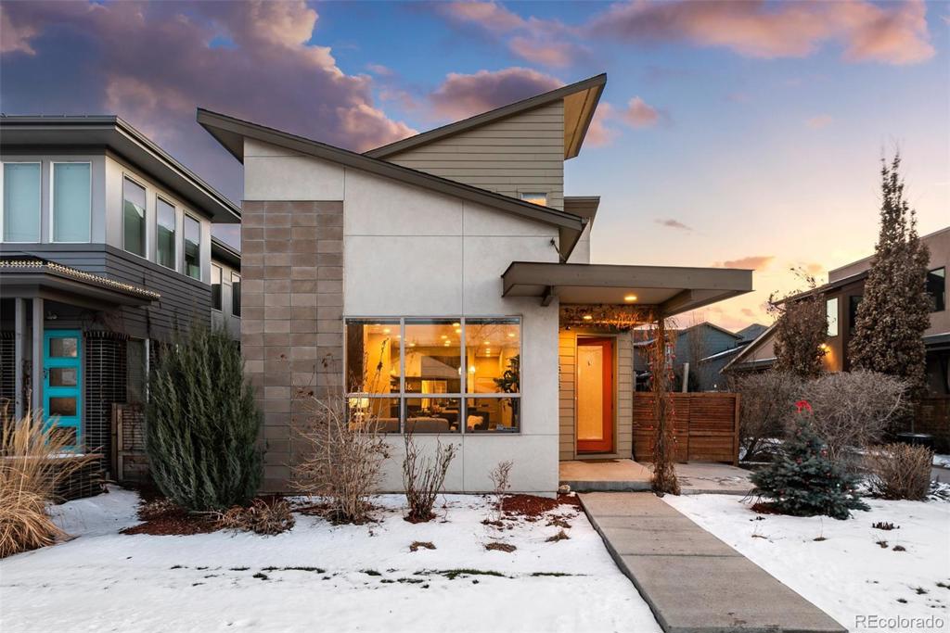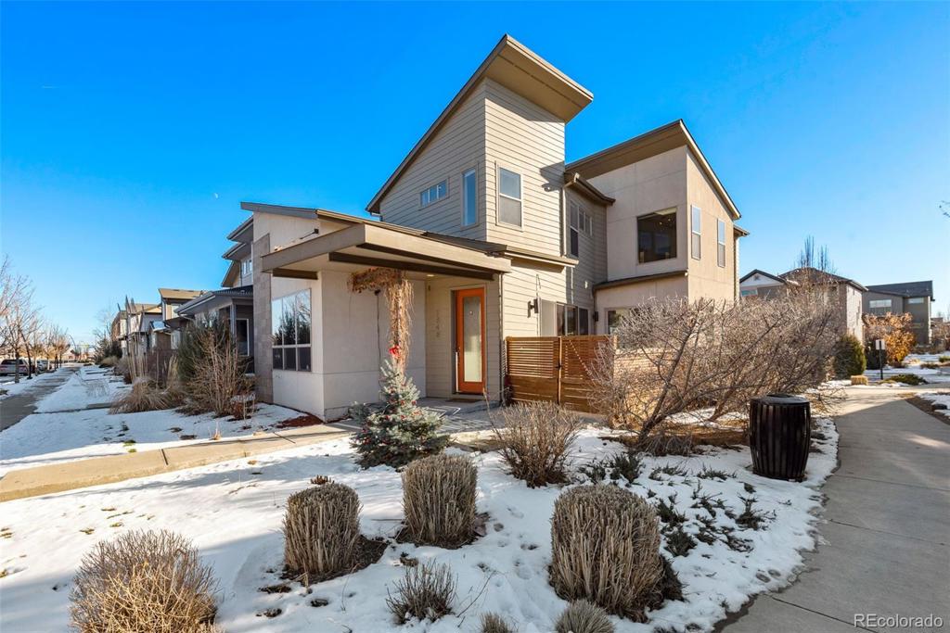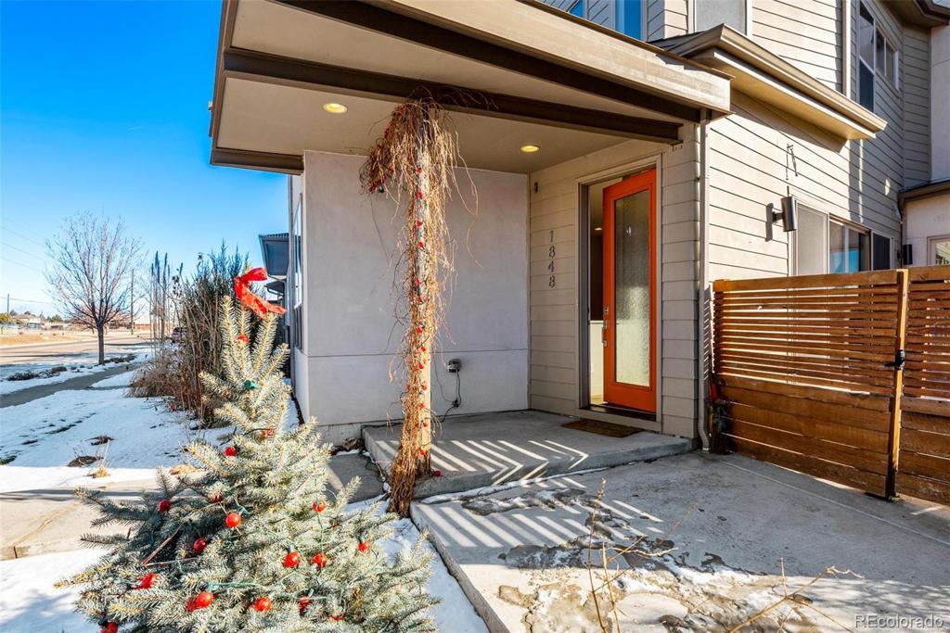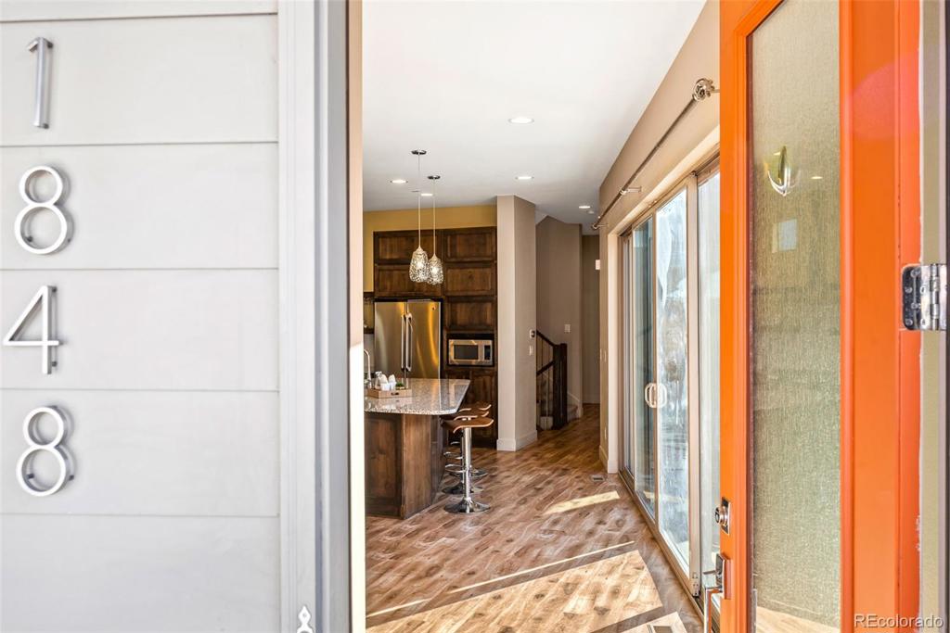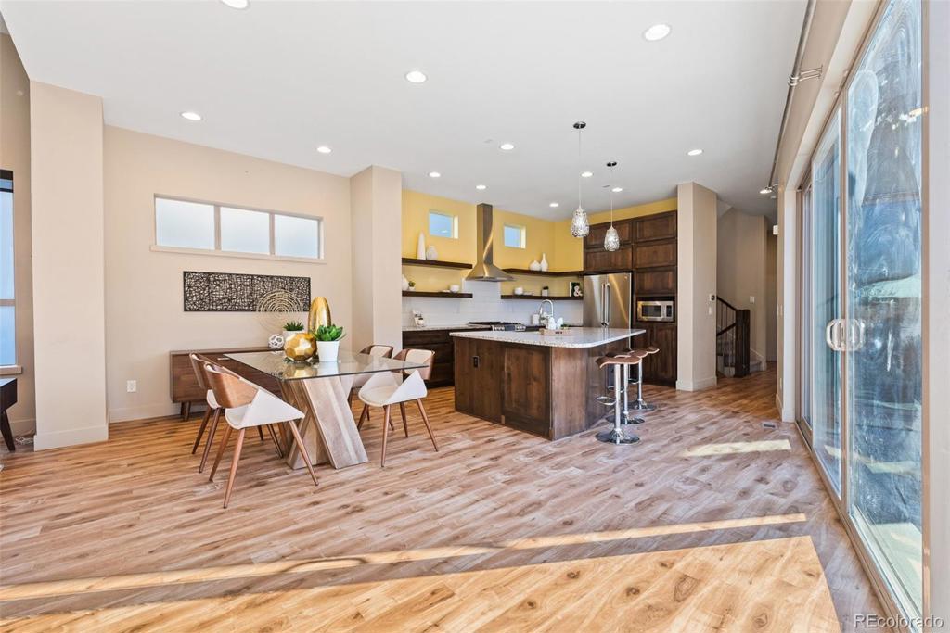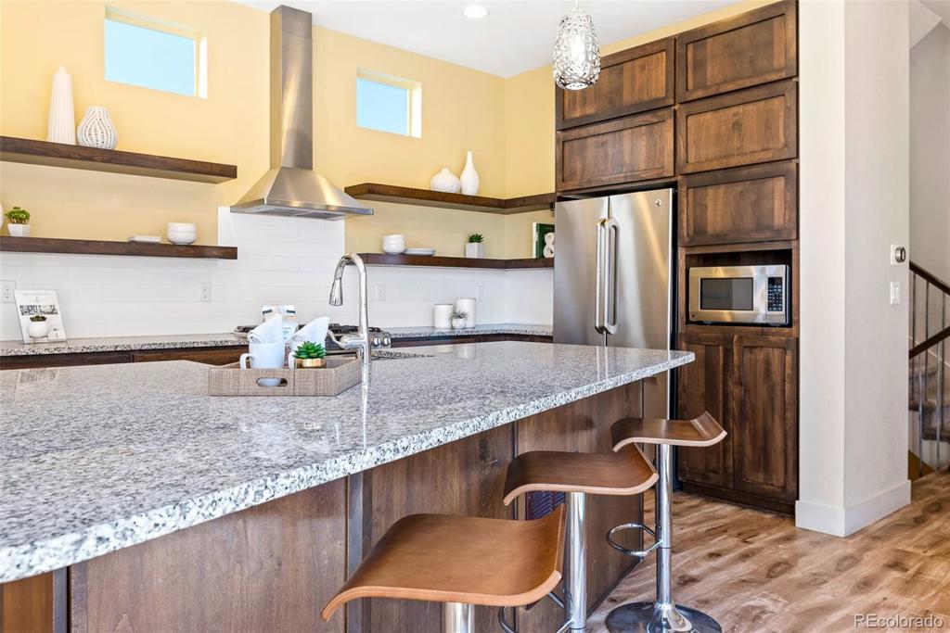1848 W 68th Avenue
Denver, CO 80221 — Adams County — Midtown At Clear Creek NeighborhoodResidential $565,000 Sold Listing# 7403757
4 beds 3 baths 3279.00 sqft Lot size: 3273.00 sqft 0.80 acres 2013 build
Updated: 02-06-2024 04:15pm
Property Description
With strong, dynamic diagonals echoed throughout, plus a compelling corner lot location, this Signature 4 will not last! Fit for foodie’s kitchen w/ stainless steel appliances, granite surfaces, stylish open concept shelving, and large island. Even washing dishes will be a pleasant experience in your gorgeous stainless-steel farm sink. Double sliding glass doors lead to oversized patio! New roof! New hardwood laminate flooring! An active radon mitigation system, solar shingles, tankless water heater, and Nest thermostat ensure safe and clean utilities throughout. Master retreat w/ walk-in closet and handsome custom sliding barn door to separate the ensuite bath. 2 additional upstairs bedrooms are adjoined by a Jack and Jill bath. Enjoy a new K-8 school, Montessori preschool, Bruz Beers and Bon-Bons French Pattisserie. The community center, garden, and RTD light rail are just a short distance away. Plenty of room to play w/ Clear Creek Bike Path and future park! 10 minutes from Downtown Denver!
Listing Details
- Property Type
- Residential
- Listing#
- 7403757
- Source
- REcolorado (Denver)
- Last Updated
- 02-06-2024 04:15pm
- Status
- Sold
- Status Conditions
- None Known
- Off Market Date
- 01-14-2020 12:00am
Property Details
- Property Subtype
- Single Family Residence
- Sold Price
- $565,000
- Original Price
- $570,000
- Location
- Denver, CO 80221
- SqFT
- 3279.00
- Year Built
- 2013
- Acres
- 0.80
- Bedrooms
- 4
- Bathrooms
- 3
- Levels
- Two
Map
Property Level and Sizes
- SqFt Lot
- 3273.00
- Lot Features
- Built-in Features, Ceiling Fan(s), Eat-in Kitchen, Five Piece Bath, Granite Counters, Jack & Jill Bathroom, Kitchen Island, Laminate Counters, Primary Suite, Open Floorplan, Pantry, Smart Thermostat, Smoke Free, Sound System, Vaulted Ceiling(s), Walk-In Closet(s), Wired for Data
- Lot Size
- 0.80
- Foundation Details
- Slab
- Basement
- Bath/Stubbed, Full, Interior Entry, Sump Pump, Unfinished
Financial Details
- Previous Year Tax
- 5800.00
- Year Tax
- 2018
- Is this property managed by an HOA?
- Yes
- Primary HOA Name
- MSI Clear Creek Station Metro District
- Primary HOA Phone Number
- 303-420-4433
- Primary HOA Amenities
- Clubhouse
- Primary HOA Fees Included
- Reserves, Maintenance Grounds, Recycling, Road Maintenance, Trash
- Primary HOA Fees
- 72.00
- Primary HOA Fees Frequency
- Monthly
Interior Details
- Interior Features
- Built-in Features, Ceiling Fan(s), Eat-in Kitchen, Five Piece Bath, Granite Counters, Jack & Jill Bathroom, Kitchen Island, Laminate Counters, Primary Suite, Open Floorplan, Pantry, Smart Thermostat, Smoke Free, Sound System, Vaulted Ceiling(s), Walk-In Closet(s), Wired for Data
- Appliances
- Cooktop, Dishwasher, Disposal, Double Oven, Electric Water Heater, Microwave, Oven, Range Hood, Refrigerator, Sump Pump
- Laundry Features
- In Unit
- Electric
- Central Air
- Flooring
- Carpet, Vinyl
- Cooling
- Central Air
- Heating
- Forced Air, Natural Gas
- Utilities
- Cable Available, Electricity Available, Internet Access (Wired), Natural Gas Available, Natural Gas Connected, Phone Connected
Exterior Details
- Features
- Maintenance Free Exterior, Private Yard, Rain Gutters
- Water
- Public
- Sewer
- Public Sewer
Room Details
# |
Type |
Dimensions |
L x W |
Level |
Description |
|---|---|---|---|---|---|
| 1 | Master Bedroom | - |
14.00 x 14.00 |
Upper |
Bedside USB outlets, Walk-In Closet, En Suite Bath, Ceiling Fan/Chandelier, |
| 2 | Bedroom | - |
13.00 x 13.00 |
Upper |
Large Closet, Jack and Jill Bath |
| 3 | Bedroom | - |
13.00 x 13.00 |
Upper |
Large Closet, Jack and Jill Bath |
| 4 | Bathroom (Full) | - |
- |
Upper |
Master Bath with Double Vanity, Super Shower, Powder Room |
| 5 | Bathroom (Full) | - |
- |
Upper |
Jack and Jill Bath with Tub Shower, Double Vanity with Quartz Surfaces |
| 6 | Bathroom (3/4) | - |
- |
Main |
Shower and Pedestal Sink |
| 7 | Bedroom | - |
- |
Main |
Currently staged as an office, but would also make a great mainfloor bedroom |
| 8 | Laundry | - |
8.00 x 6.00 |
Upper |
W/D Hook ups, Tons of Built-Ins! |
| 9 | Kitchen | - |
13.00 x 12.00 |
Main |
Large Granite Island, Open Shelving, Stainless Steel Appliances, Pantry |
| 10 | Living Room | - |
15.00 x 13.00 |
Main |
Vaulted Ceilings, |
| 11 | Bonus Room | - |
- |
Basement |
High Ceilings and Open!, Partially Framed, Rough In Bath |
| 12 | Dining Room | - |
13.00 x 10.00 |
Main |
Sunny and Open, Sliding Doors Leading to Patio |
| 13 | Master Bathroom | - |
- |
Master Bath |
Garage & Parking
- Parking Features
- Garage
| Type | # of Spaces |
L x W |
Description |
|---|---|---|---|
| Garage (Attached) | 2 |
- |
Storage Racks |
Exterior Construction
- Roof
- Composition
- Construction Materials
- Frame, Stucco, Vinyl Siding
- Exterior Features
- Maintenance Free Exterior, Private Yard, Rain Gutters
- Window Features
- Triple Pane Windows
- Security Features
- Security System
- Builder Name
- Brookfield Residential
- Builder Source
- Public Records
Land Details
- PPA
- 0.00
- Road Frontage Type
- Public
- Road Responsibility
- Public Maintained Road
- Road Surface Type
- Paved
Schools
- Elementary School
- Valley View K-8
- Middle School
- Valley View K-8
- High School
- Global Lead. Acad. K-12
Walk Score®
Listing Media
- Virtual Tour
- Click here to watch tour
Contact Agent
executed in 1.281 sec.




