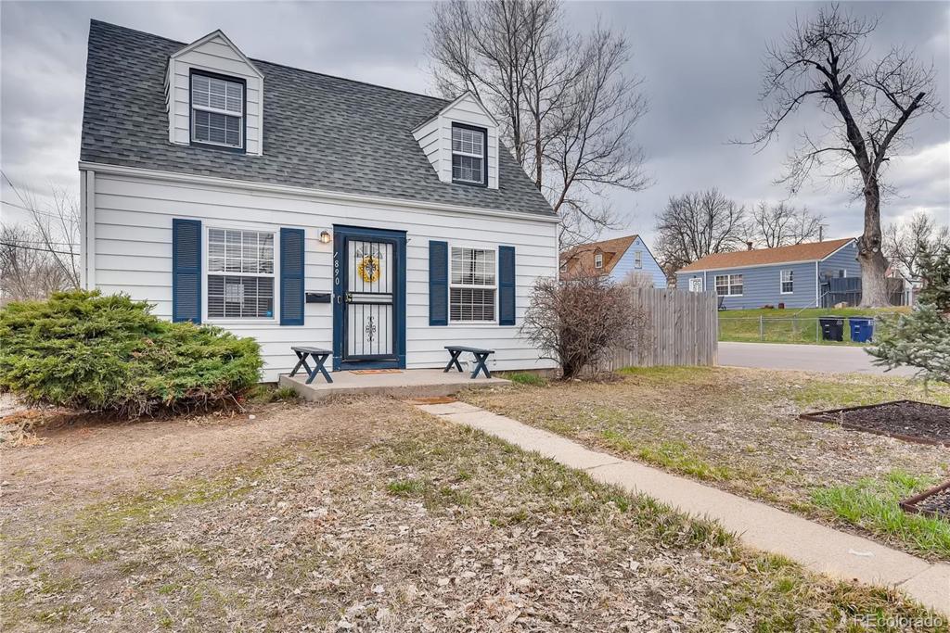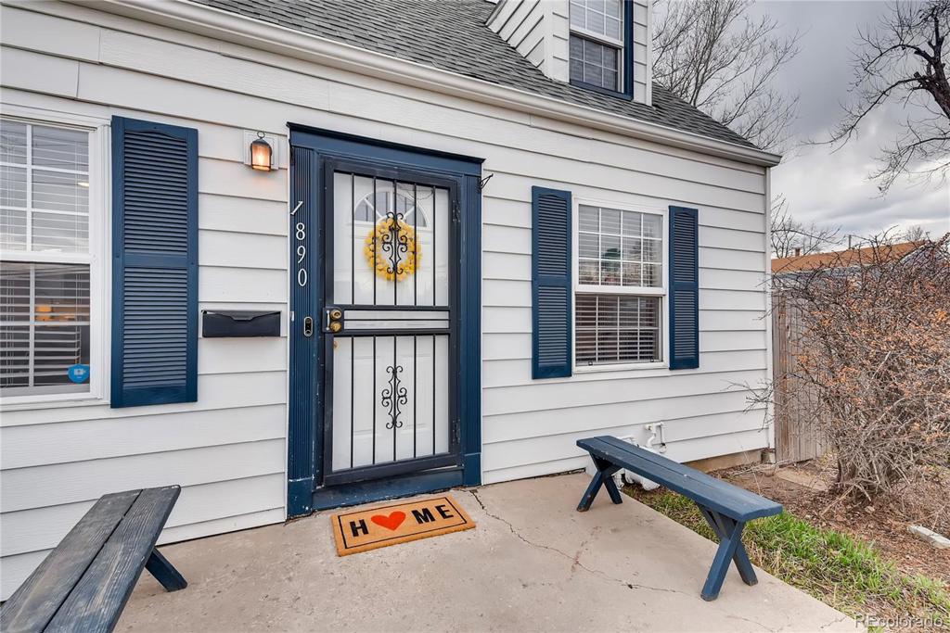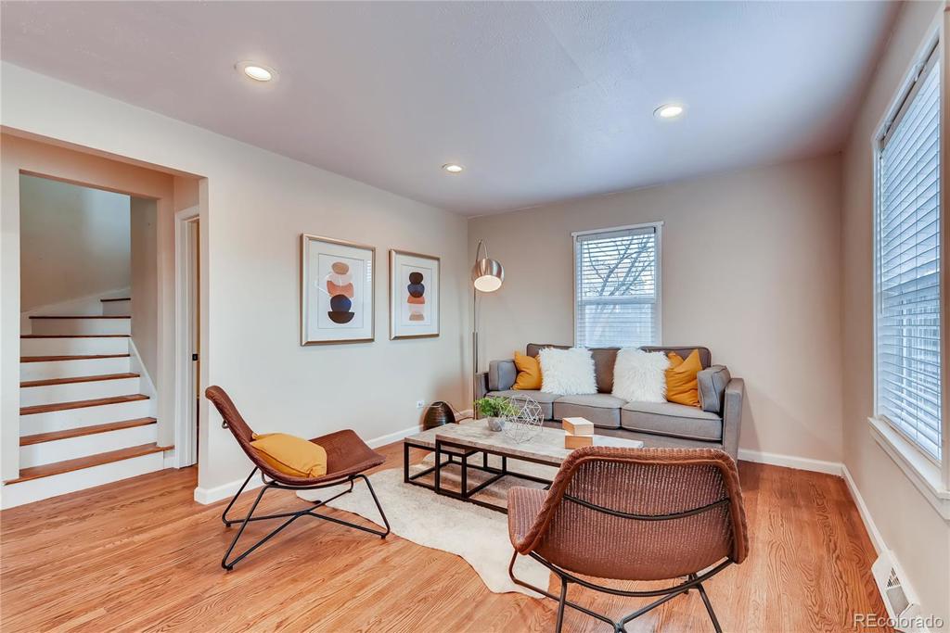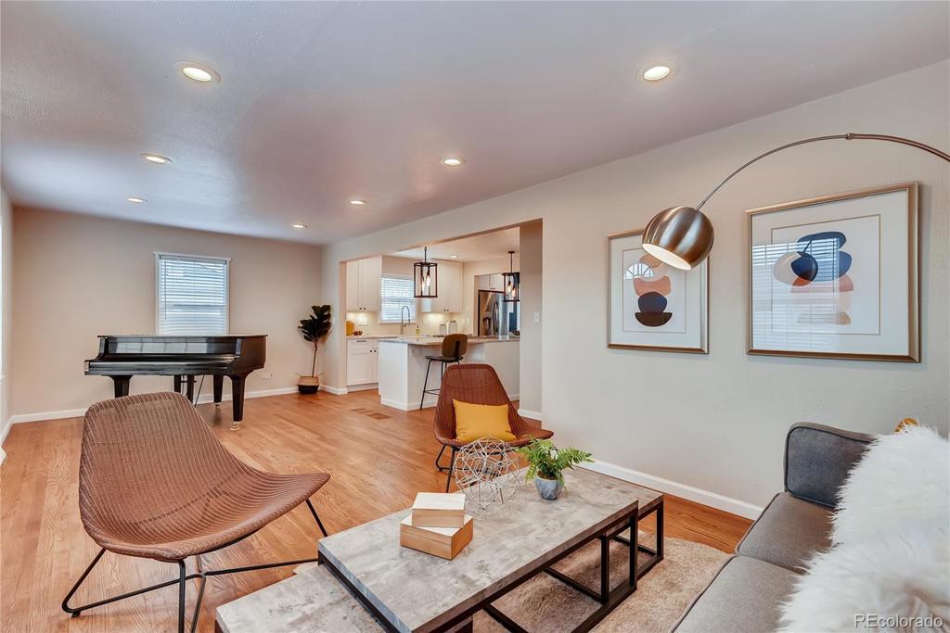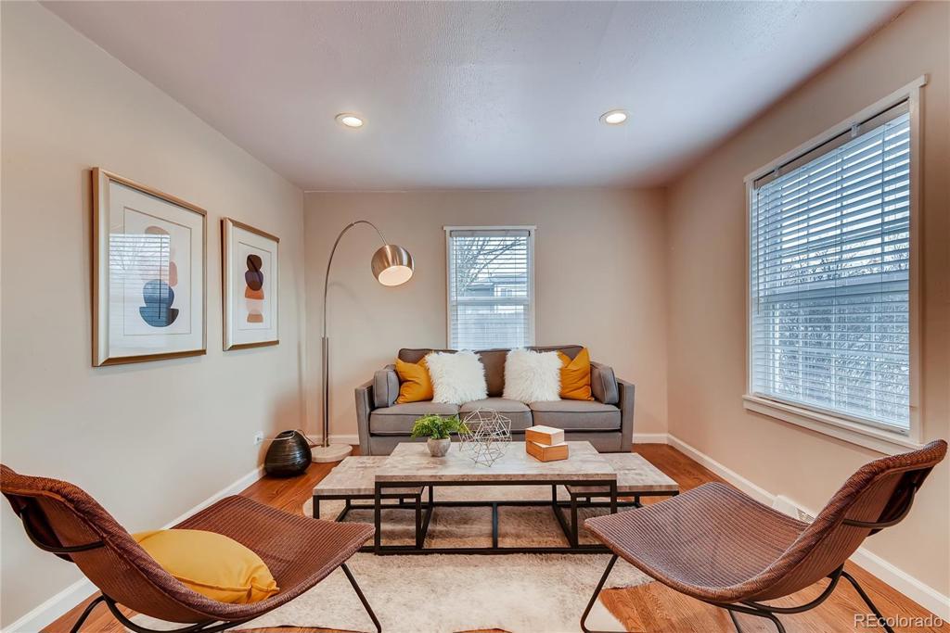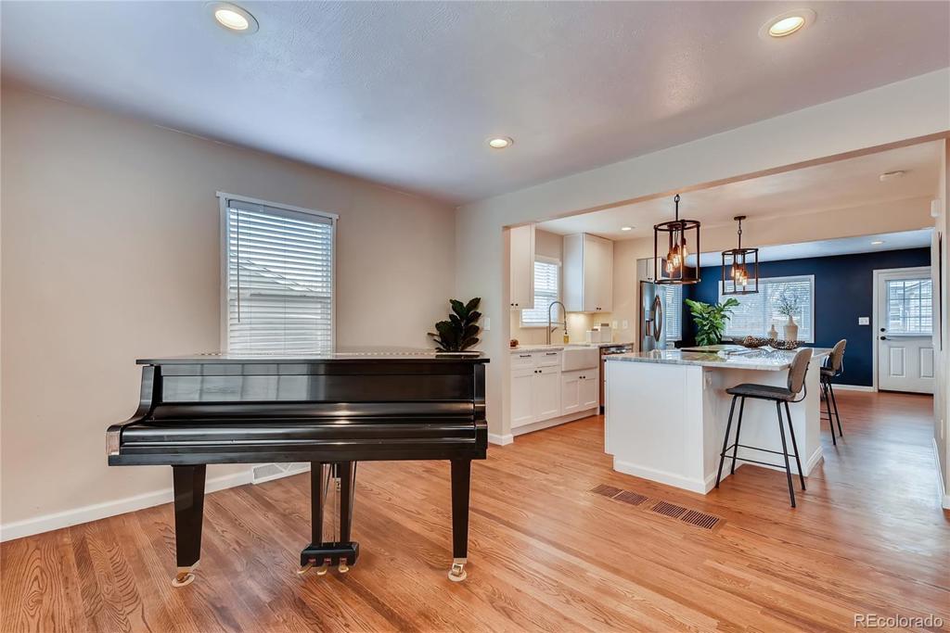1890 W 52nd Avenue
Denver, CO 80221 — Denver County — Chaffee Park Heights NeighborhoodResidential $446,100 Sold Listing# 2613805
3 beds 2 baths 1270.00 sqft Lot size: 6010.00 sqft 0.14 acres 1947 build
Updated: 02-29-2024 09:31pm
Property Description
You won't find another house like this!! Charming two-story home in the Chaffee Park neighborhood! You will fall in love with this beautiful open floor plan that has been updated from top to bottom. Gorgeous original hardwood floors throughout the entire house, brand new kitchen and stainless-steel appliances with a massive island perfect for entertaining. Enjoy a large living room with lots of natural light and a large dining room big enough for any table! Brand new bathroom on the main level just off the master with first floor laundry. All new plumbing, electrical, tankless hot water heater, new foundation and crawlspace has been be updated and sealed! 2-year-old roof! Easy access to I-70 and the mountains, you can get downtown in minutes. Enjoy bike-ability to any number of restaurants, breweries, coffee shops (including Huckleberry Rosters and a brand-new Starbucks on 52nd and Federal) The detached 2-car garage, spacious yard make this home unique. You'll love walking to nearby Zuni Park for one of the best downtown views!
Don't miss this one..it won't be on the market long!!!
****Home is vacant staged and ready for showings****
Listing Details
- Property Type
- Residential
- Listing#
- 2613805
- Source
- REcolorado (Denver)
- Last Updated
- 02-29-2024 09:31pm
- Status
- Sold
- Status Conditions
- None Known
- Off Market Date
- 03-20-2020 12:00am
Property Details
- Property Subtype
- Single Family Residence
- Sold Price
- $446,100
- Original Price
- $435,000
- Location
- Denver, CO 80221
- SqFT
- 1270.00
- Year Built
- 1947
- Acres
- 0.14
- Bedrooms
- 3
- Bathrooms
- 2
- Levels
- Two
Map
Property Level and Sizes
- SqFt Lot
- 6010.00
- Lot Features
- Eat-in Kitchen, Kitchen Island, Open Floorplan, Quartz Counters, Smart Thermostat
- Lot Size
- 0.14
Financial Details
- Previous Year Tax
- 1907.00
- Year Tax
- 2019
- Primary HOA Fees
- 0.00
Interior Details
- Interior Features
- Eat-in Kitchen, Kitchen Island, Open Floorplan, Quartz Counters, Smart Thermostat
- Appliances
- Cooktop, Dishwasher, Disposal, Dryer, Oven, Refrigerator, Tankless Water Heater, Washer
- Electric
- Central Air
- Flooring
- Wood
- Cooling
- Central Air
- Heating
- Forced Air
Exterior Details
- Features
- Dog Run, Private Yard
Room Details
# |
Type |
Dimensions |
L x W |
Level |
Description |
|---|---|---|---|---|---|
| 1 | Master Bedroom | - |
- |
Main |
|
| 2 | Master Bathroom (Full) | - |
- |
Main |
|
| 3 | Kitchen | - |
- |
Main |
|
| 4 | Laundry | - |
- |
Main |
|
| 5 | Living Room | - |
- |
Main |
|
| 6 | Bathroom (Full) | - |
- |
Upper |
|
| 7 | Bedroom | - |
- |
Upper |
|
| 8 | Bedroom | - |
- |
Upper |
Garage & Parking
| Type | # of Spaces |
L x W |
Description |
|---|---|---|---|
| Garage (Detached) | 2 |
- |
Exterior Construction
- Roof
- Composition
- Construction Materials
- Metal Siding
- Exterior Features
- Dog Run, Private Yard
- Security Features
- Carbon Monoxide Detector(s), Smoke Detector(s), Video Doorbell
- Builder Source
- Public Records
Land Details
- PPA
- 0.00
Schools
- Elementary School
- Beach Court
- Middle School
- Skinner
- High School
- North
Walk Score®
Listing Media
- Virtual Tour
- Click here to watch tour
Contact Agent
executed in 1.213 sec.




