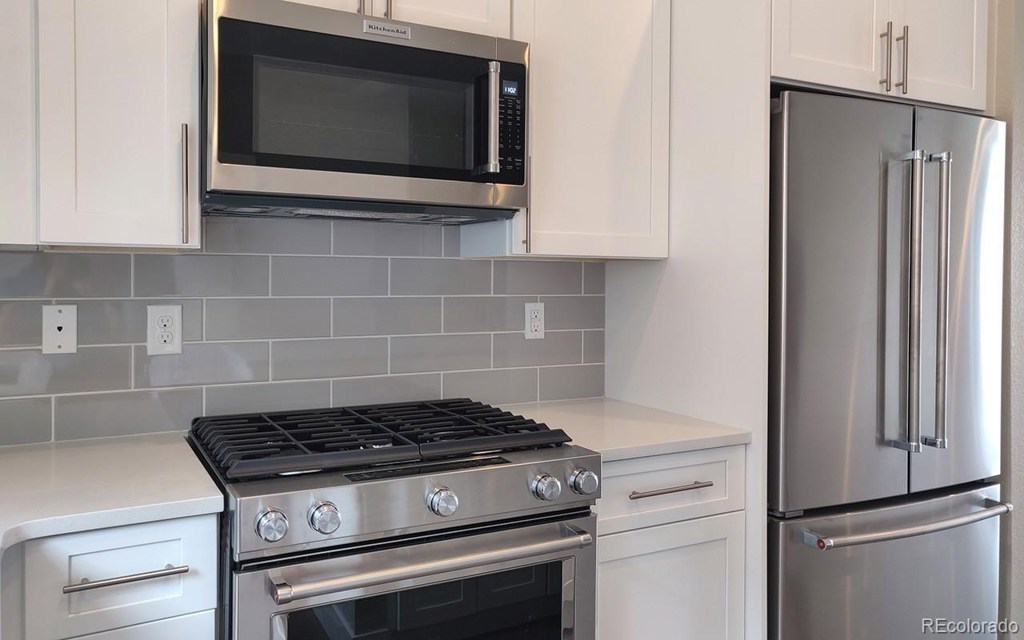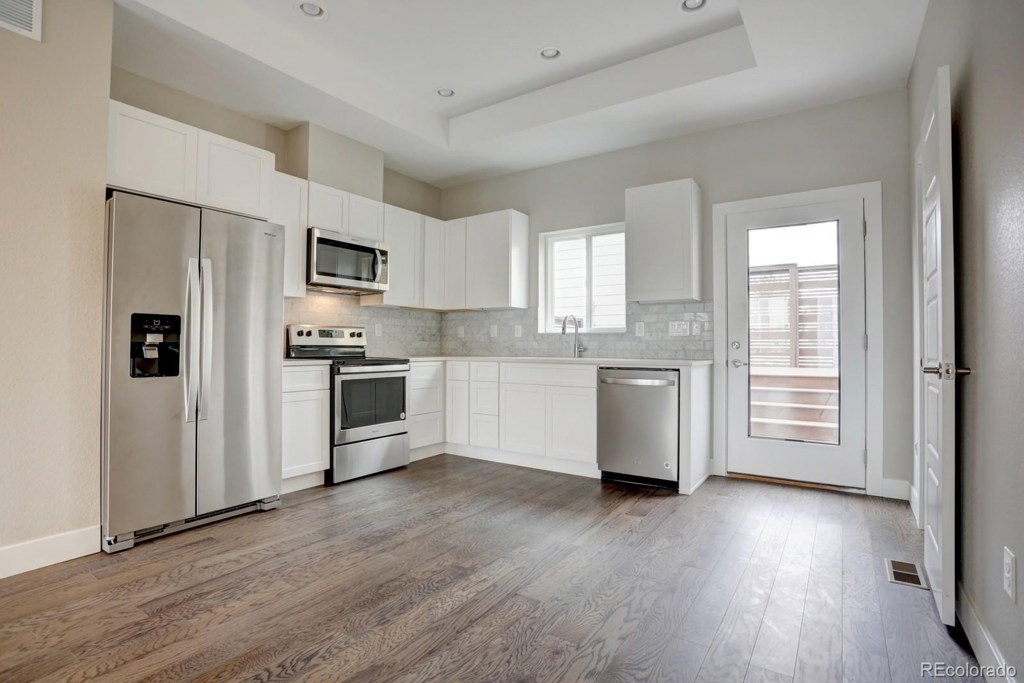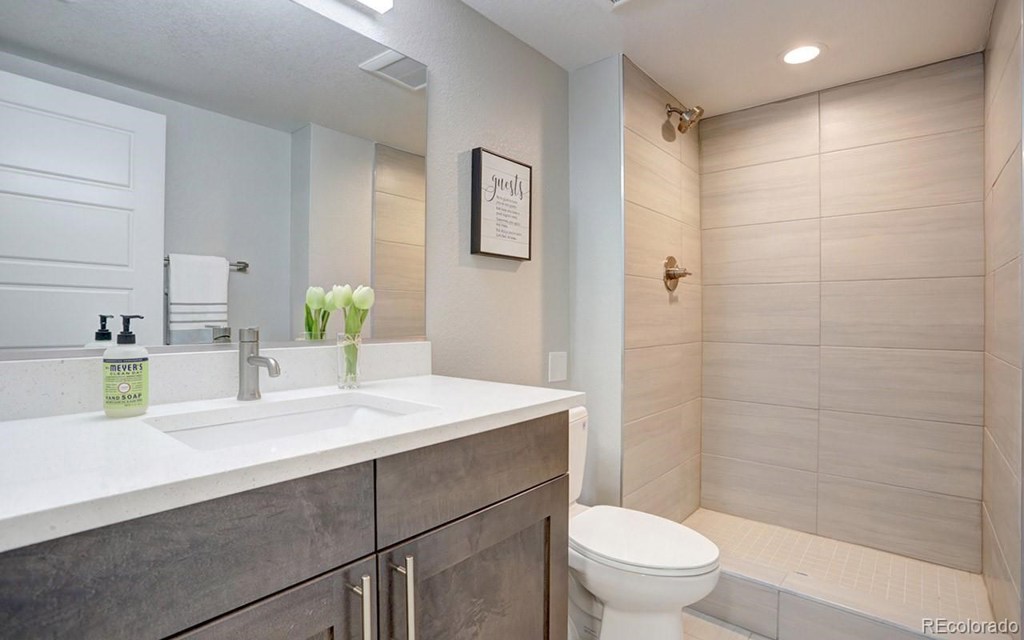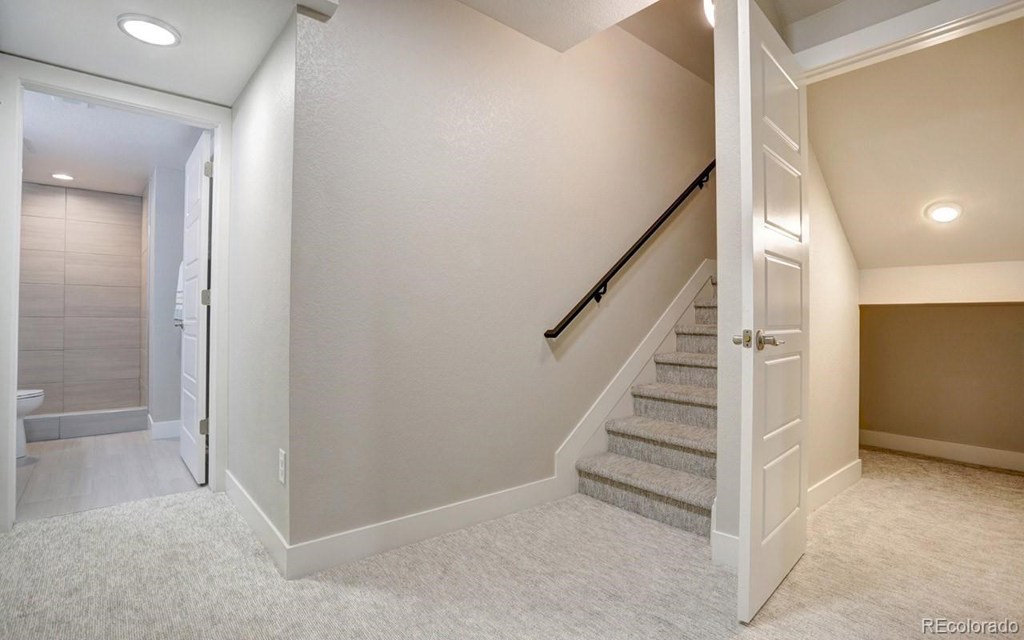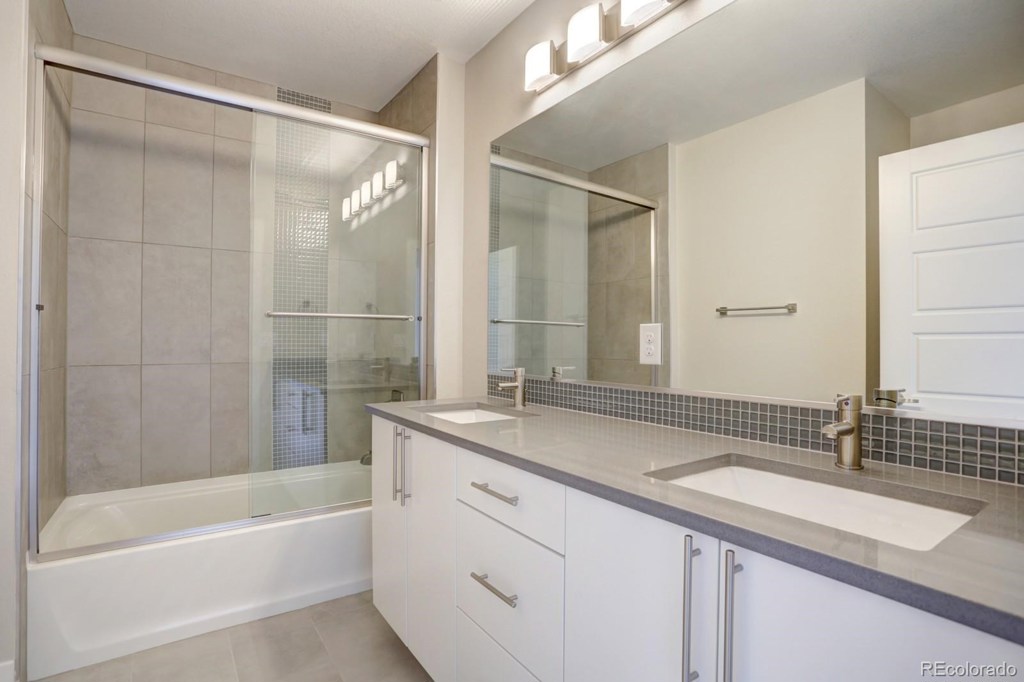2865 W Parkside Place
Denver, CO 80221 — Denver County — Regis University NeighborhoodCondominium $519,900 Expired Listing# 9437248
3 beds 4 baths 1977.00 sqft $262.97/sqft 2019 build
Updated: 01-24-2020 04:20pm
Property Description
**PRE-COMPLETION PRICING!** Now is the time to save $$ on a brand new townhome at Aria. Phase 2, 3 and 4 are Sold Out and Phase 5 is 75% sold out. These townhomes are across from Regis University, Minutes to Downtown Denver, light rail, vibrant retail, restaurants, Starbucks and more*30 min to Boulder*between I-70 and I-76, commuting is a breeze*This unit includes: 3 bedrooms, 4 bathrooms, 1 car attached garage, roof top deck, spacious kitchen with stainless appliances and quartz countertops, high-end finishes, A/C and a minimal HOA which includes discounted access to the Regis fitness center. Don't miss out on these savings and the chance to design your own interior finishes!*Aria Townhomes are part of a master plan community inclusive of a beautiful community garden and designated outdoor recreation space.
Listing Details
- Property Type
- Condominium
- Listing#
- 9437248
- Source
- REcolorado (Denver)
- Last Updated
- 01-24-2020 04:20pm
- Status
- Expired
- Der PSF Total
- 262.97
- Off Market Date
- 01-24-2020 12:00am
Property Details
- Property Subtype
- Multi-Family
- Sold Price
- $519,900
- Original Price
- $519,900
- List Price
- $519,900
- Location
- Denver, CO 80221
- SqFT
- 1977.00
- Year Built
- 2019
- Bedrooms
- 3
- Bathrooms
- 4
- Parking Count
- 1
- Levels
- Three Or More
Map
Property Level and Sizes
- Lot Features
- Ceiling Fan(s), Eat-in Kitchen, Heated Basement, Primary Suite, Open Floorplan, Quartz Counters, Smoke Free, Vaulted Ceiling(s), Walk-In Closet(s), Wired for Data
- Basement
- Daylight,Finished,Partial,Sump Pump
- Base Ceiling Height
- 9 ft
Financial Details
- PSF Total
- $262.97
- PSF Finished All
- $262.97
- PSF Finished
- $262.97
- PSF Above Grade
- $355.12
- Previous Year Tax
- 2700.00
- Year Tax
- 2017
- Is this property managed by an HOA?
- Yes
- Primary HOA Management Type
- Professionally Managed
- Primary HOA Name
- ARIA
- Primary HOA Phone Number
- 303-561-1099
- Primary HOA Website
- aria.denverskyloftscom
- Primary HOA Amenities
- Garden Area,Parking
- Primary HOA Fees Included
- Maintenance Grounds, Snow Removal
- Primary HOA Fees
- 45.00
- Primary HOA Fees Frequency
- Monthly
- Primary HOA Fees Total Annual
- 540.00
Interior Details
- Interior Features
- Ceiling Fan(s), Eat-in Kitchen, Heated Basement, Primary Suite, Open Floorplan, Quartz Counters, Smoke Free, Vaulted Ceiling(s), Walk-In Closet(s), Wired for Data
- Appliances
- Gas Water Heater
- Laundry Features
- In Unit
- Electric
- Central Air
- Flooring
- Carpet, Tile, Wood
- Cooling
- Central Air
- Heating
- Forced Air, Natural Gas
- Utilities
- Electricity Connected, Natural Gas Available, Natural Gas Connected
Exterior Details
- Features
- Garden, Maintenance Free Exterior
- Patio Porch Features
- Deck,Rooftop
- Lot View
- City, Mountain(s)
- Water
- Public
- Sewer
- Public Sewer
Room Details
# |
Type |
Dimensions |
L x W |
Level |
Description |
|---|---|---|---|---|---|
| 1 | Master Bedroom | - |
14.00 x 13.80 |
Upper |
2nd floor laundry adjacent to bedrooms |
| 2 | Bedroom | - |
14.00 x 13.20 |
Upper |
Lots of natural light |
| 3 | Bathroom (3/4) | - |
- |
Upper |
Access through master bedroom |
| 4 | Bathroom (Full) | - |
- |
Upper |
Adjacent to 2nd bedroom |
| 5 | Living Room | - |
13.00 x 11.00 |
Main |
Perfect for entertaining |
| 6 | Bonus Room | - |
- |
Basement |
Basement will be completely finished |
| 7 | Bathroom (1/4) | - |
- |
Main |
Powder Room |
| 8 | Bathroom (3/4) | - |
- |
Basement |
BASEMENT FINISHED |
| 9 | Bedroom | - |
- |
Basement |
BASEMENT FINISHED |
| 10 | Kitchen | - |
13.00 x 10.00 |
Main |
Option to customize with our design team |
| 11 | Master Bathroom | - |
- |
Master Bath | |
| 12 | Master Bathroom | - |
- |
Master Bath |
Garage & Parking
- Parking Spaces
- 1
- Parking Features
- Concrete, Garage
| Type | # of Spaces |
L x W |
Description |
|---|---|---|---|
| Garage (Attached) | 1 |
20.00 x 12.00 |
2nd designated space in driveway |
Exterior Construction
- Roof
- Membrane
- Construction Materials
- Brick, Frame, Stucco, Wood Siding
- Architectural Style
- Urban Contemporary
- Exterior Features
- Garden, Maintenance Free Exterior
- Window Features
- Double Pane Windows
- Builder Name
- Weins Development Group
- Builder Source
- Builder
Land Details
- PPA
- 0.00
- Road Responsibility
- Public Maintained Road
- Road Surface Type
- Paved
Schools
- Elementary School
- Beach Court
- Middle School
- Skinner
- High School
- North
Walk Score®
Contact Agent
executed in 1.072 sec.





