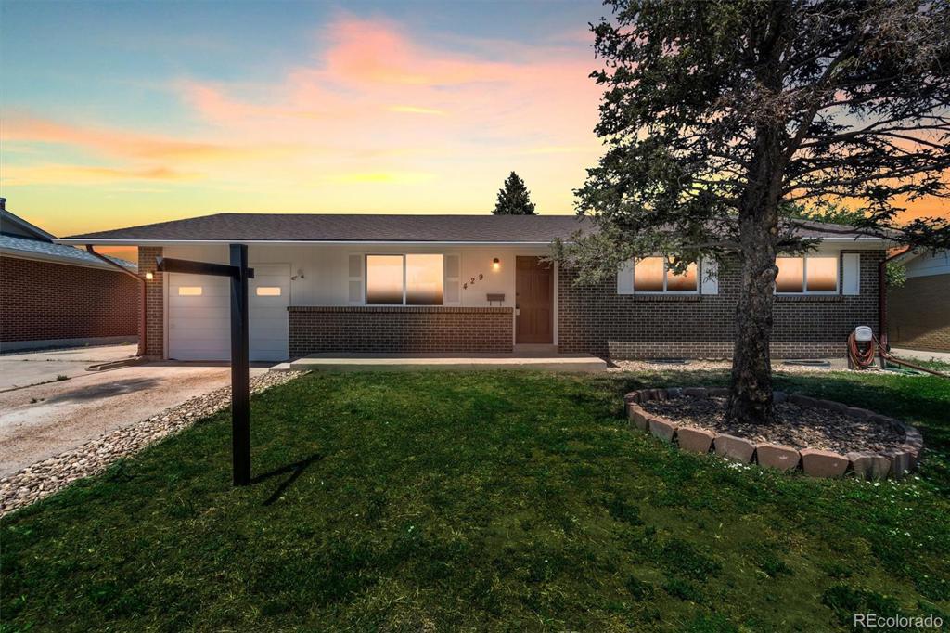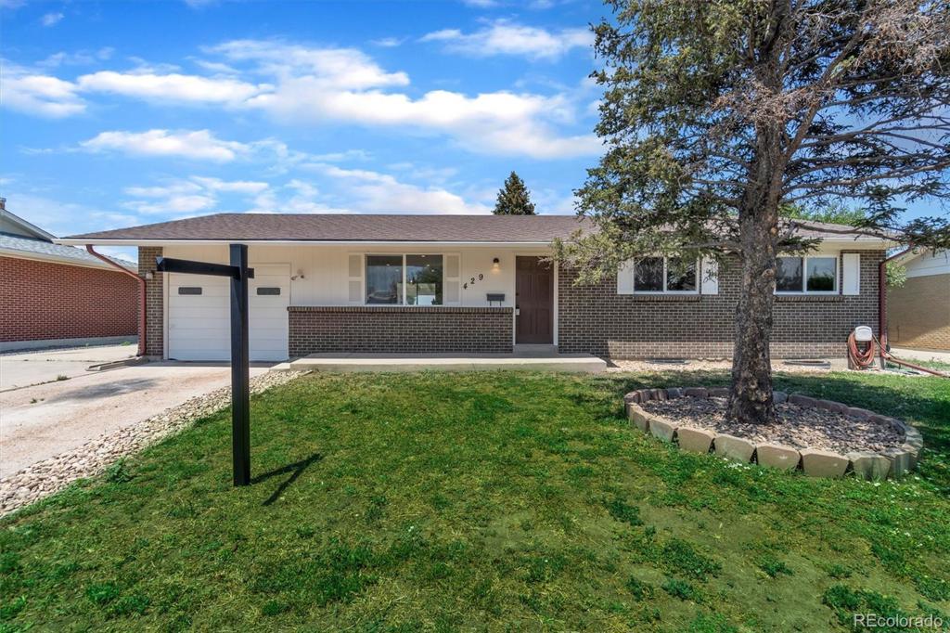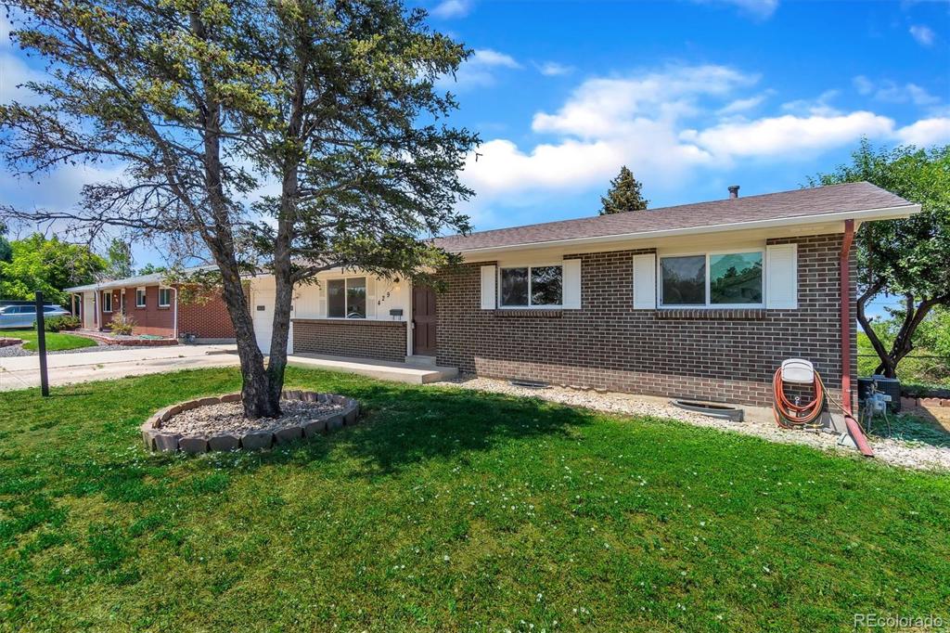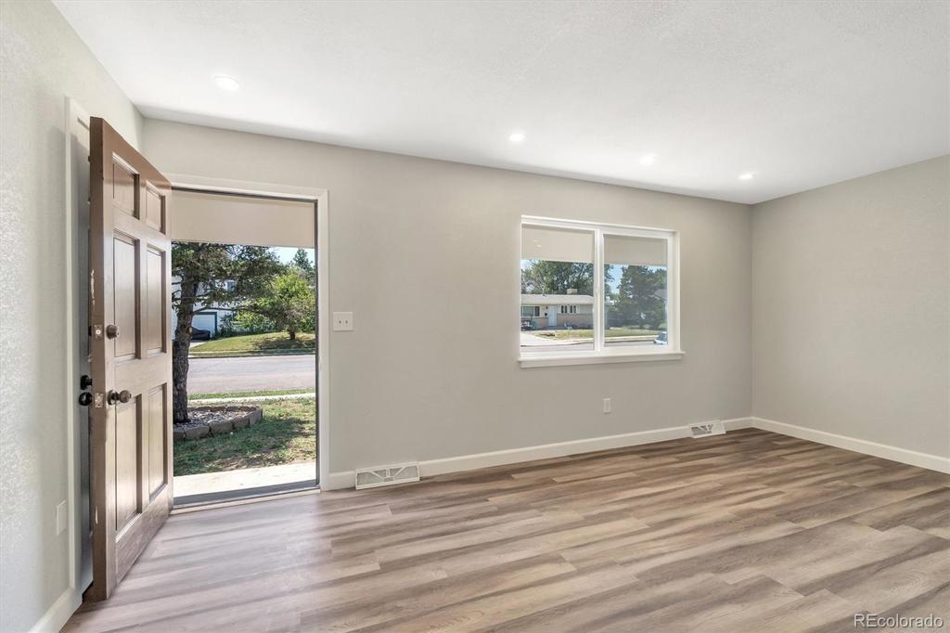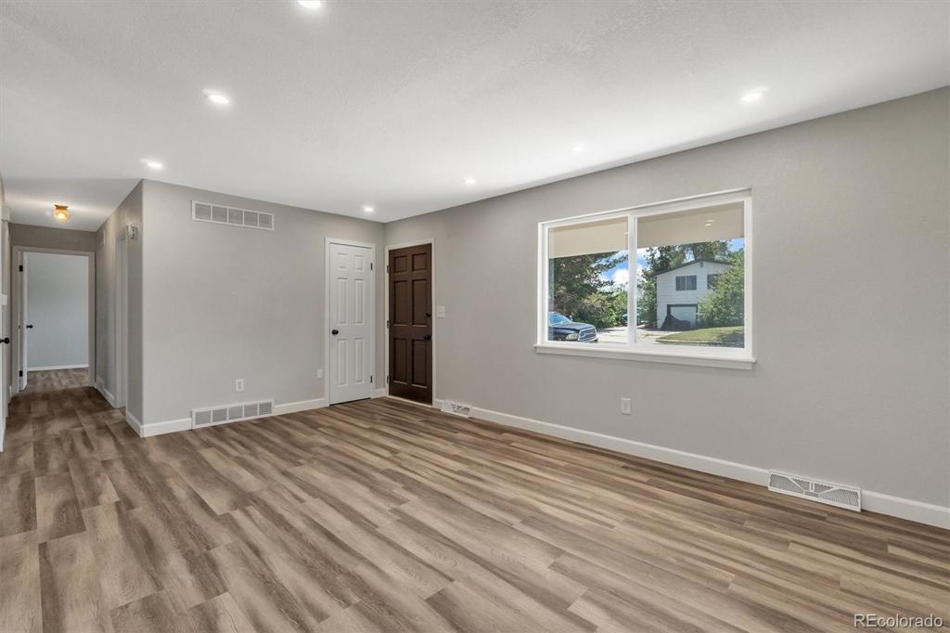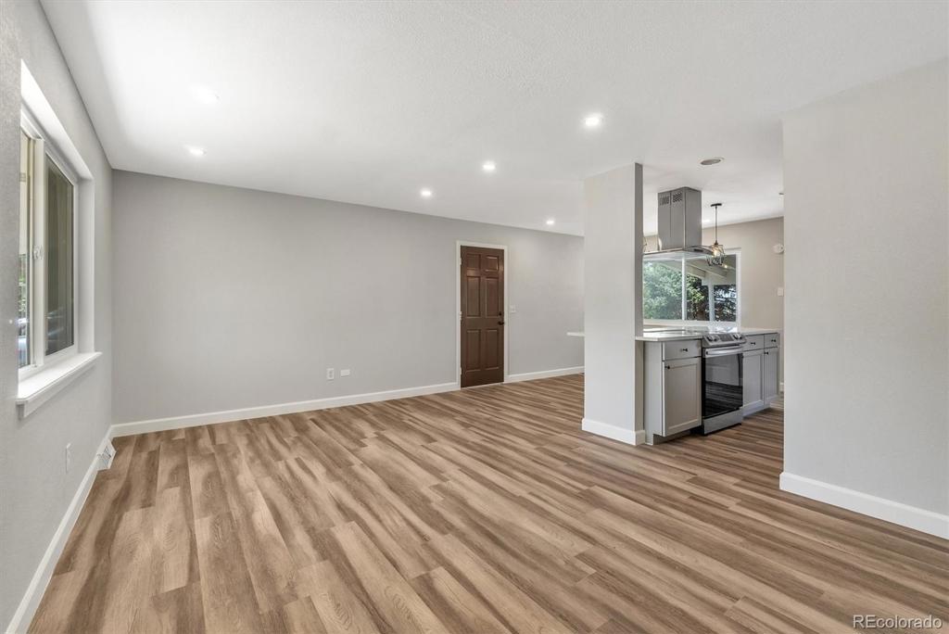429 Douglas Drive
Denver, CO 80221 — Adams County — Sherrelwood Estates NeighborhoodResidential $515,000 Sold Listing# 4476472
5 beds 3 baths 2184.00 sqft Lot size: 10480.00 sqft 0.24 acres 1972 build
Updated: 09-10-2021 05:51pm
Property Description
Gorgeous remodel in Sherrelwood Estates! This stunning home features an open layout with all brand new appliances in a beautifully finished kitchen. You'll love the open space, 3 full bedrooms and 2.5 baths on main floor with fresh paint, new title and carpet. New AC recently installed. The basement welcomes you with another full beautifully finished kitchen, 2 full bedrooms, a full bathroom AND a bonus room. Think about the income possibilities with this property! The basement can be rented out or used as a VRBO. This is also a great property for multigenerational families. You'll love and enjoy every upgrade! This home has it all and is in a great location. It's very central to everything such as parks, shopping, grocery stores, and downtown Denver.
Listing Details
- Property Type
- Residential
- Listing#
- 4476472
- Source
- REcolorado (Denver)
- Last Updated
- 09-10-2021 05:51pm
- Status
- Sold
- Status Conditions
- None Known
- Der PSF Total
- 235.81
- Off Market Date
- 08-07-2021 12:00am
Property Details
- Property Subtype
- Single Family Residence
- Sold Price
- $515,000
- Original Price
- $515,000
- List Price
- $515,000
- Location
- Denver, CO 80221
- SqFT
- 2184.00
- Year Built
- 1972
- Acres
- 0.24
- Bedrooms
- 5
- Bathrooms
- 3
- Parking Count
- 1
- Levels
- One
Map
Property Level and Sizes
- SqFt Lot
- 10480.00
- Lot Features
- Ceiling Fan(s), In-Law Floor Plan, Kitchen Island, Open Floorplan, Quartz Counters
- Lot Size
- 0.24
- Basement
- Finished,Full
Financial Details
- PSF Total
- $235.81
- PSF Finished
- $235.81
- PSF Above Grade
- $471.61
- Previous Year Tax
- 2965.00
- Year Tax
- 2020
- Is this property managed by an HOA?
- No
- Primary HOA Fees
- 0.00
Interior Details
- Interior Features
- Ceiling Fan(s), In-Law Floor Plan, Kitchen Island, Open Floorplan, Quartz Counters
- Appliances
- Cooktop, Dishwasher, Disposal, Dryer, Microwave, Oven, Range Hood, Washer
- Electric
- Central Air
- Flooring
- Carpet, Laminate, Tile
- Cooling
- Central Air
- Heating
- Forced Air
- Utilities
- Cable Available, Electricity Available
Exterior Details
- Patio Porch Features
- Covered,Patio
- Water
- Public
- Sewer
- Public Sewer
Garage & Parking
- Parking Spaces
- 1
Exterior Construction
- Roof
- Composition
- Construction Materials
- Frame
- Builder Source
- Public Records
Land Details
- PPA
- 2145833.33
- Road Responsibility
- Public Maintained Road
- Road Surface Type
- Paved
Schools
- Elementary School
- Coronado Hills
- Middle School
- Thornton
- High School
- Thornton
Walk Score®
Contact Agent
executed in 0.915 sec.




