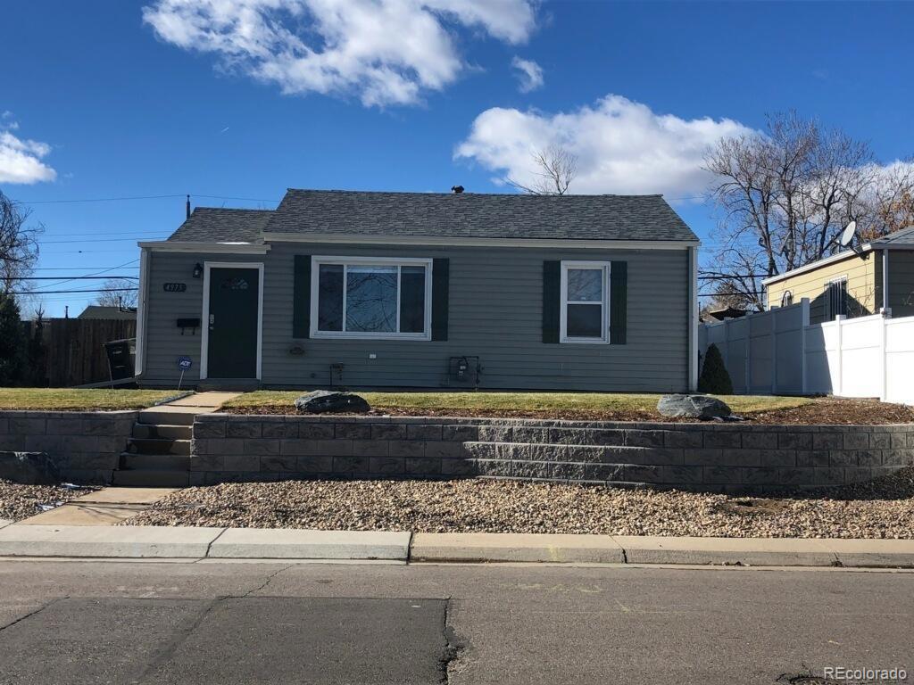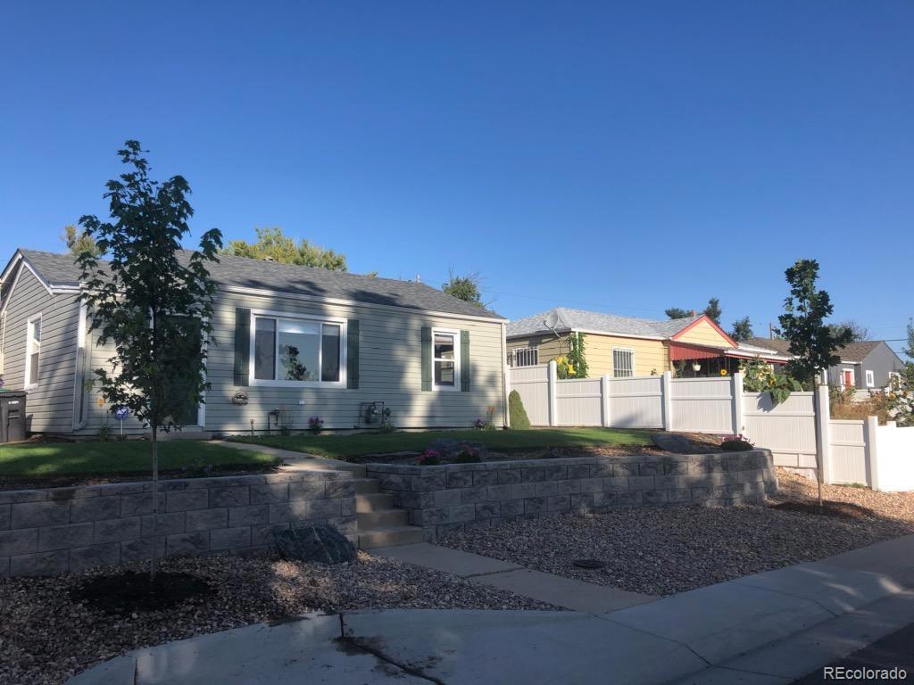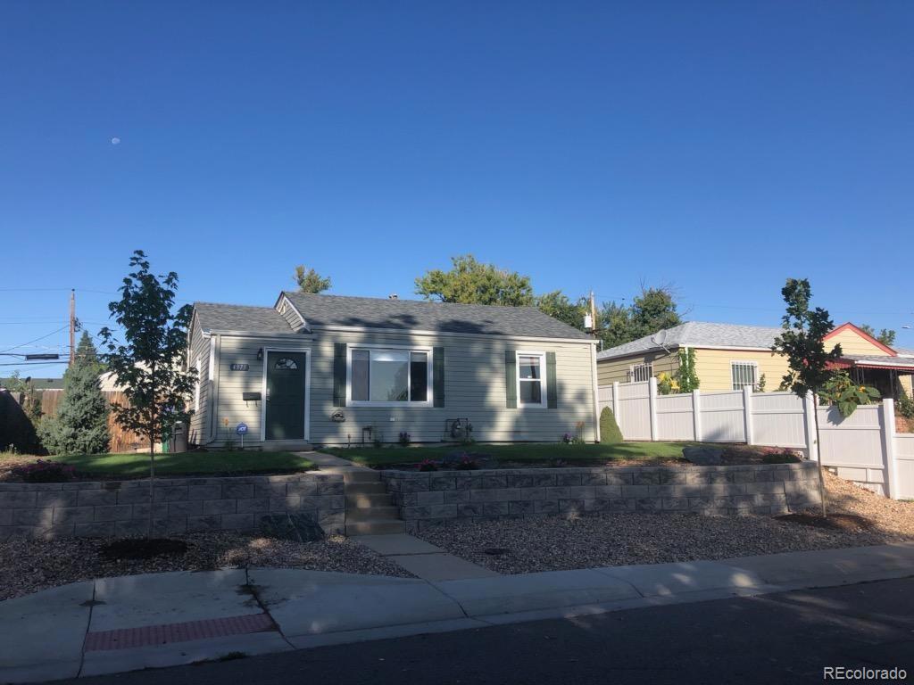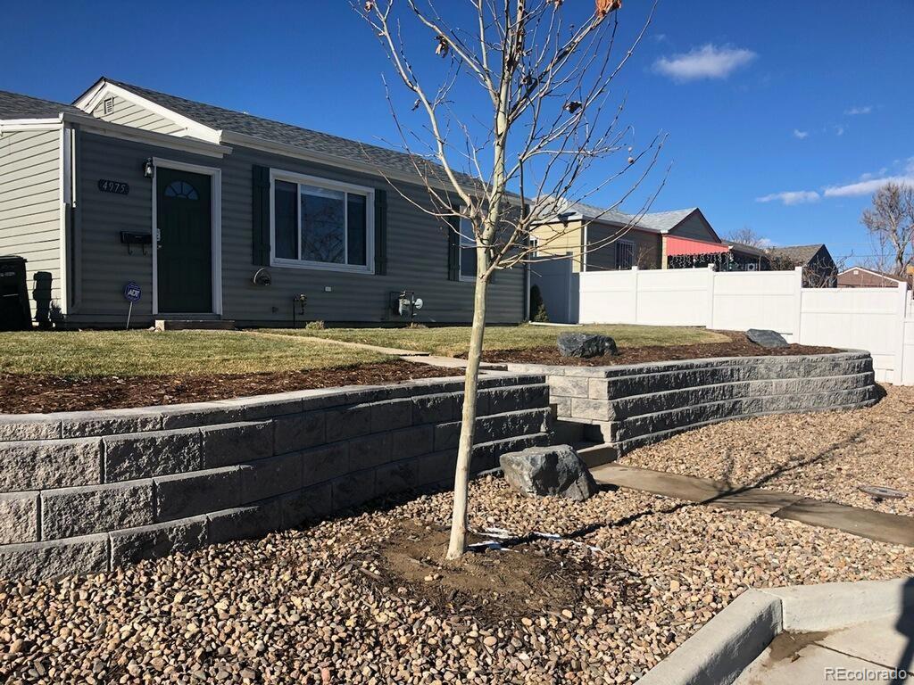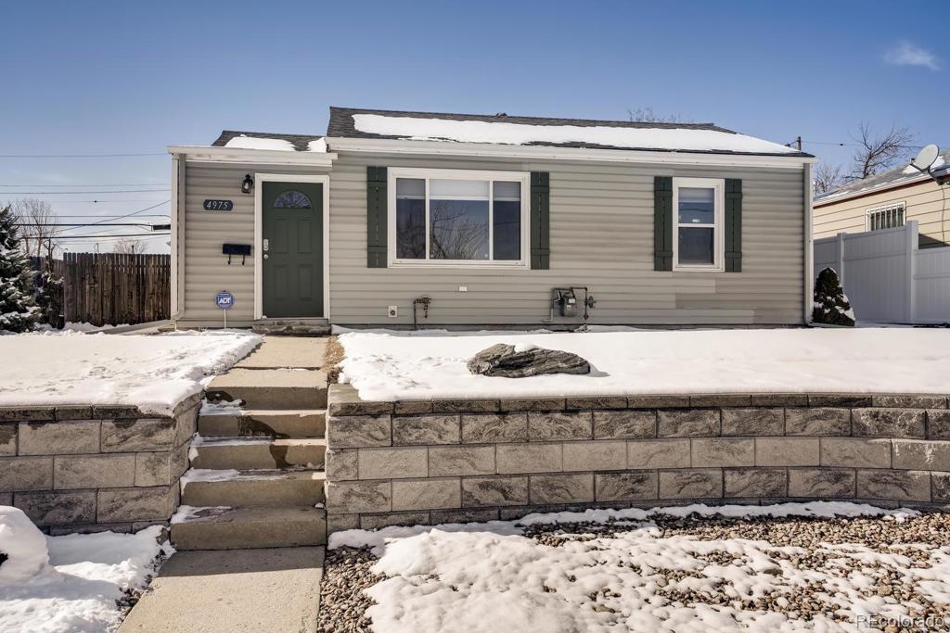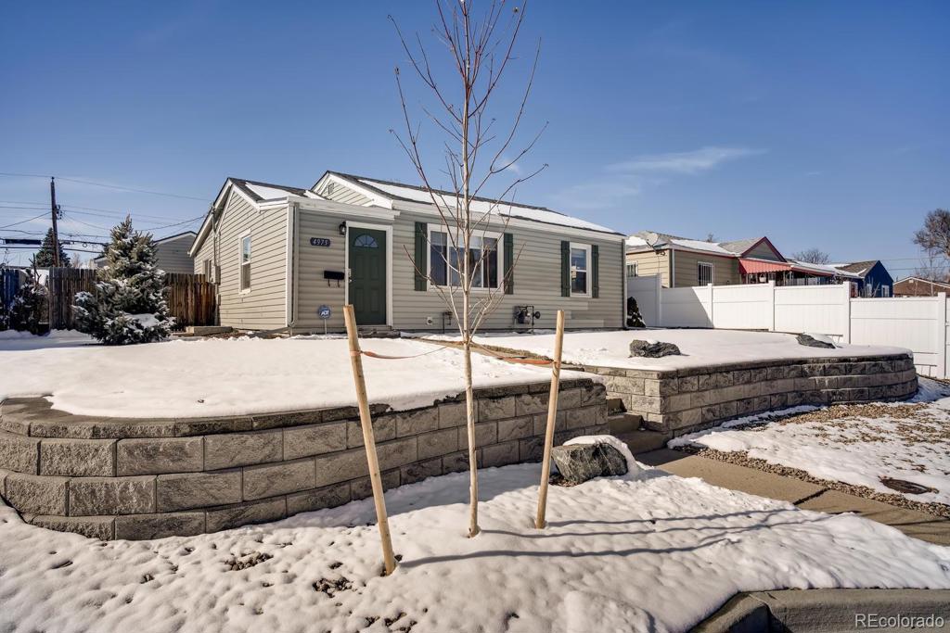4975 Shoshone Street
Denver, CO 80221 — Denver County — Chaffee Park Heights NeighborhoodResidential $430,000 Sold Listing# 3792517
3 beds 2 baths 1228.00 sqft Lot size: 5510.00 sqft 0.13 acres 1947 build
Updated: 02-28-2024 09:30pm
Property Description
Incredible 3 bedroom and 2 bath home in Chaffee Park Heights. This home has been completely updated over the years. The open floor plan is great for entertaining and hosting guests. Both bathrooms have been fully updated, the kitchen features beautiful Cherry cabinets, Stainless Steel appliances, and granite counter tops. You will love the large kitchen Island that is great for gathering around. The private back yard has new mulch, large patio, 2 separate planter boxes for all of you that like to grow your very own fruits and veggies. The new professionally installed retaining wall in the front of the home is stunning and adds to the already incredible curb appeal. The oversized 2 car garage is perfect for vehicles, tools, and storage. New roof in 2017, new water tank in 2014, new garage doors in 2017, new A.C. unit in 2016, new gas stove installed in 2019, and so much more. Pride of ownership is evident throughout the entire property. Located near Sunnyside, Highlands, and easy access to I-70.
Listing Details
- Property Type
- Residential
- Listing#
- 3792517
- Source
- REcolorado (Denver)
- Last Updated
- 02-28-2024 09:30pm
- Status
- Sold
- Status Conditions
- None Known
- Off Market Date
- 02-27-2020 12:00am
Property Details
- Property Subtype
- Single Family Residence
- Sold Price
- $430,000
- Original Price
- $429,000
- Location
- Denver, CO 80221
- SqFT
- 1228.00
- Year Built
- 1947
- Acres
- 0.13
- Bedrooms
- 3
- Bathrooms
- 2
- Levels
- One
Map
Property Level and Sizes
- SqFt Lot
- 5510.00
- Lot Features
- Ceiling Fan(s), Granite Counters, Kitchen Island, No Stairs, Open Floorplan
- Lot Size
- 0.13
- Common Walls
- No Common Walls
Financial Details
- Previous Year Tax
- 1650.00
- Year Tax
- 2018
- Primary HOA Fees
- 0.00
Interior Details
- Interior Features
- Ceiling Fan(s), Granite Counters, Kitchen Island, No Stairs, Open Floorplan
- Appliances
- Dishwasher, Disposal, Dryer, Gas Water Heater, Microwave, Oven, Refrigerator, Self Cleaning Oven, Washer
- Laundry Features
- Laundry Closet
- Electric
- Central Air
- Flooring
- Carpet, Tile
- Cooling
- Central Air
- Heating
- Forced Air
- Utilities
- Cable Available, Electricity Available, Electricity Connected, Natural Gas Connected
Exterior Details
- Features
- Lighting, Private Yard
- Water
- Public
- Sewer
- Public Sewer
Room Details
# |
Type |
Dimensions |
L x W |
Level |
Description |
|---|---|---|---|---|---|
| 1 | Living Room | - |
14.50 x 12.50 |
Main |
Large window provids lots of Natural light |
| 2 | Kitchen | - |
15.00 x 7.50 |
Main |
Cherry Cabinets, Stainless Steel Appliances, Granit counters and Custom Backsplash |
| 3 | Family Room | - |
14.50 x 14.00 |
Main |
|
| 4 | Master Bedroom | - |
13.50 x 16.50 |
Main |
En-Suite master bath |
| 5 | Master Bathroom (3/4) | - |
- |
Main |
Custom tile shower and updated vanity |
| 6 | Bedroom | - |
9.00 x 10.00 |
Main |
|
| 7 | Bedroom | - |
12.50 x 9.50 |
Main |
|
| 8 | Bathroom (3/4) | - |
- |
Main |
Newer Vanity and tile work throughout |
Garage & Parking
- Parking Features
- Concrete, Dry Walled, Exterior Access Door, Lighted, Oversized
| Type | # of Spaces |
L x W |
Description |
|---|---|---|---|
| Garage (Detached) | 2 |
- |
Exterior Construction
- Roof
- Composition
- Construction Materials
- Frame, Vinyl Siding
- Exterior Features
- Lighting, Private Yard
- Window Features
- Double Pane Windows, Window Coverings
- Security Features
- Carbon Monoxide Detector(s), Security System, Smart Locks, Smart Security System
- Builder Source
- Public Records
Land Details
- PPA
- 0.00
- Road Frontage Type
- Public
- Road Surface Type
- Paved
Schools
- Elementary School
- Beach Court
- Middle School
- Strive Sunnyside
- High School
- North
Walk Score®
Contact Agent
executed in 1.270 sec.




