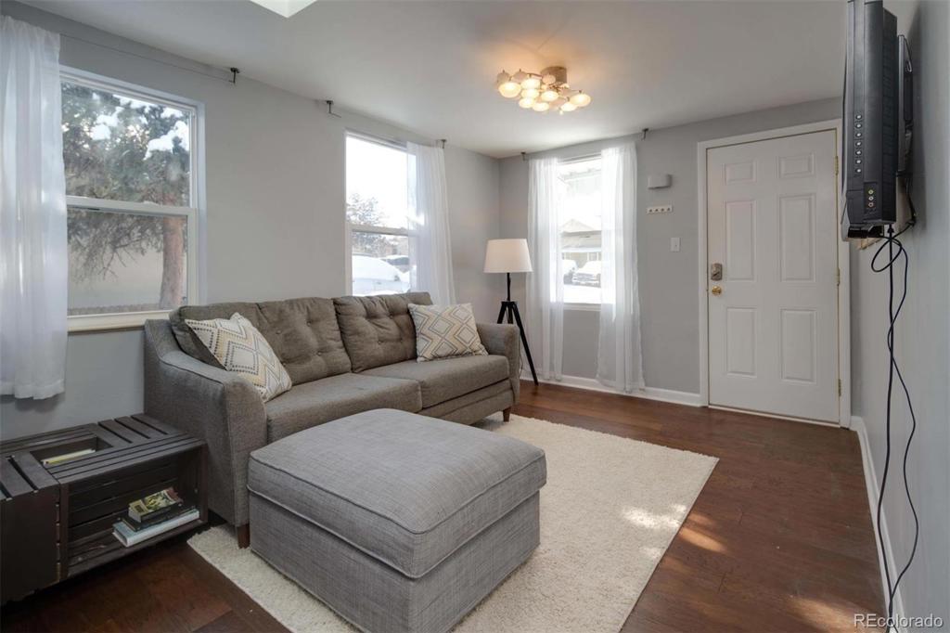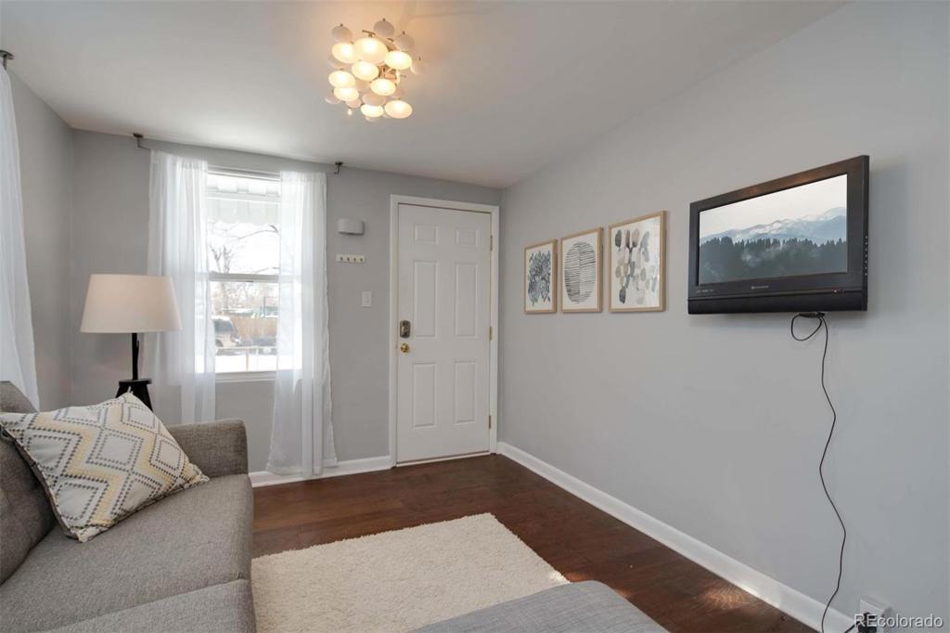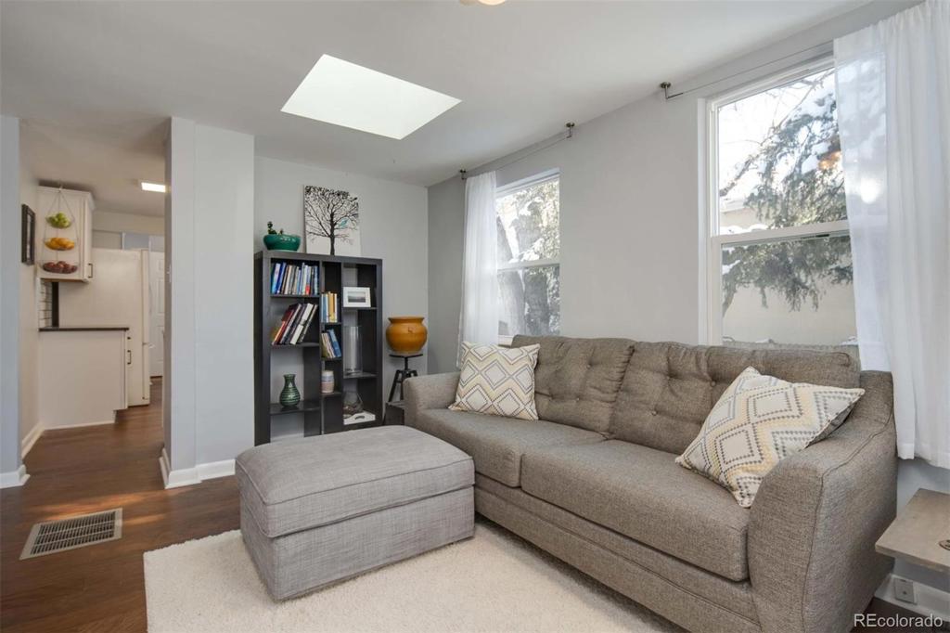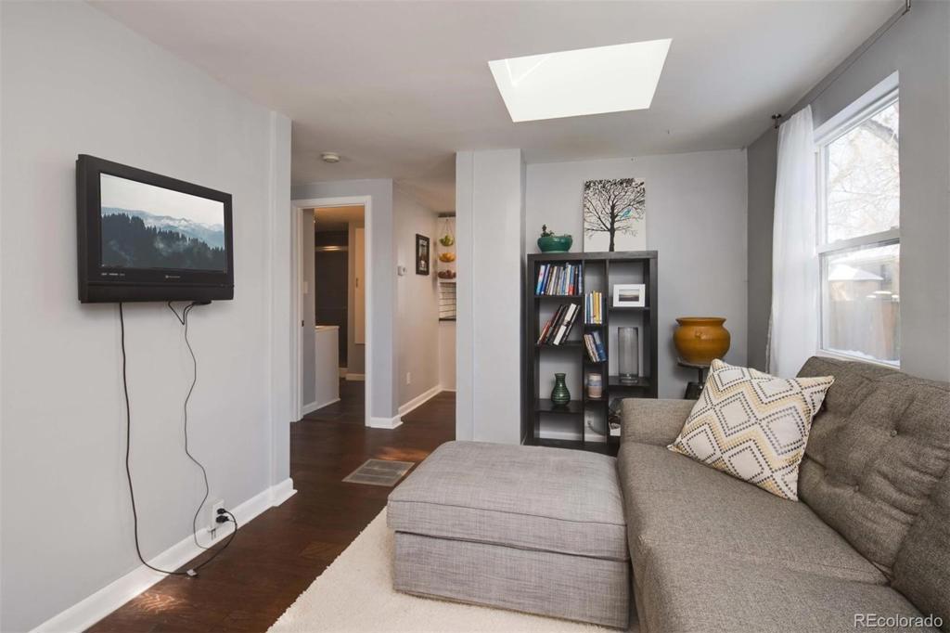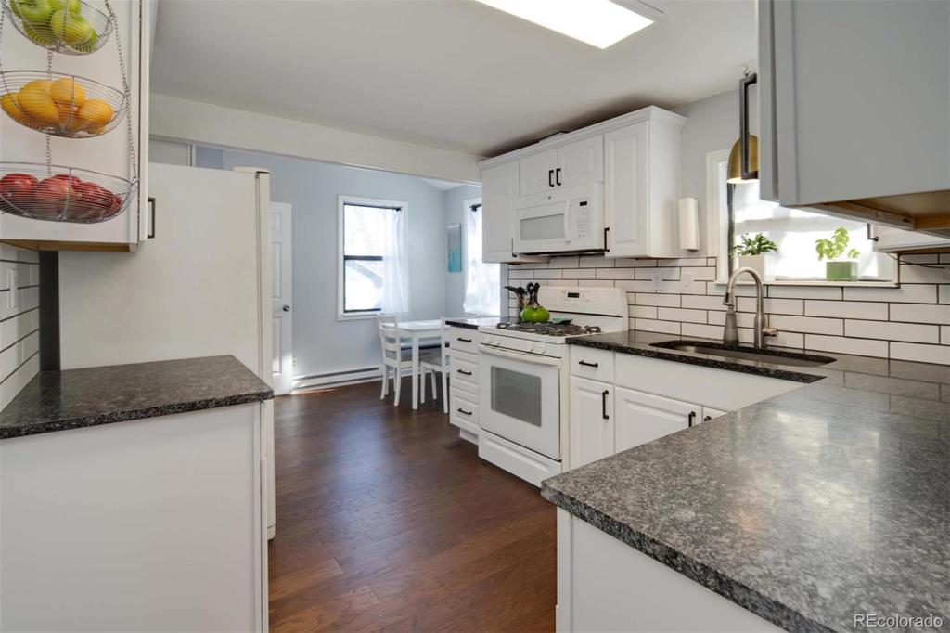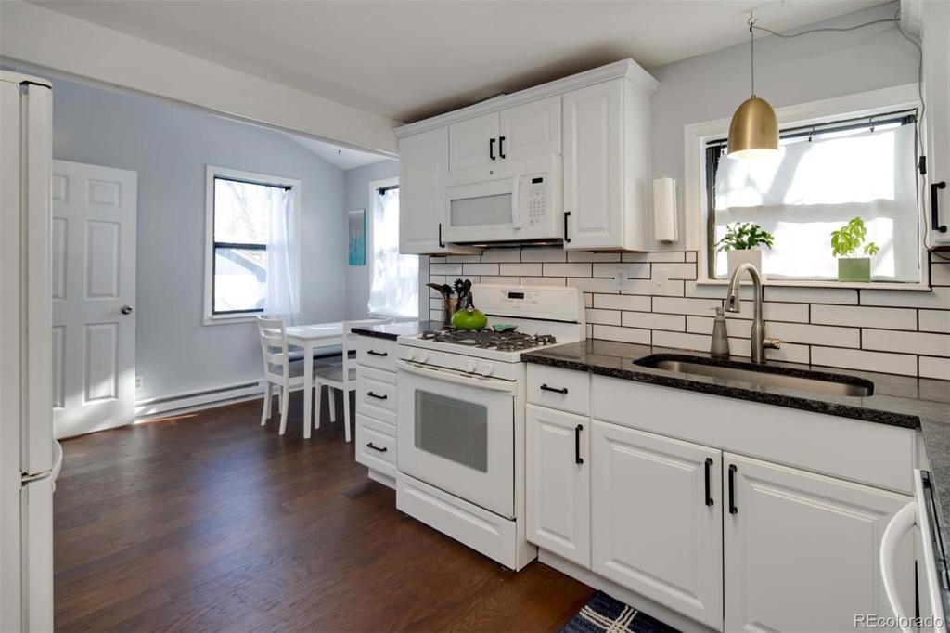5510 Clay Street
Denver, CO 80221 — Adams County — Chaffee Park NeighborhoodResidential $382,000 Sold Listing# 9432629
2 beds 2 baths 1280.00 sqft Lot size: 7242.00 sqft 0.17 acres 1947 build
Updated: 03-26-2020 01:43pm
Property Description
Totally Renovated Single Family Home In Denver Under $400k! Spacious Kitchen Features An Abundance Of New Cabinets, Granite Counters, Gas Stove, Pantry, Dining Area And Vaulted Ceiling. New Flooring Throughout Including Engineered Hardwood In The Living And Kitchen. Main Floor Master With Walk-In Closet. Finished Basement Offers Second Bedroom, New Bath And Living Space--Perfect For Guests Or A Roommate/Airbnb. Central Air And Detached Garage For Plenty Of Storage. Large Lot Is A Blank Canvas Awaiting Your Personal Vision. Systems Have Been Updated Too! New Roof And Stucco In 2018. New Sewer Line From House To Main, New Tankless Water Heater, New Interior And Exterior Paint. Updated Plumbing And Electrical. Conveniently Located Close To Light Rail And Highway Access, One Block From Berkeley Hills Park And 15 Minutes From Downtown. R-2 Zoning Allows For Duplex.
Listing Details
- Property Type
- Residential
- Listing#
- 9432629
- Source
- REcolorado (Denver)
- Last Updated
- 03-26-2020 01:43pm
- Status
- Sold
- Status Conditions
- None Known
- Der PSF Total
- 298.44
- Off Market Date
- 02-17-2020 12:00am
Property Details
- Property Subtype
- Single Family Residence
- Sold Price
- $382,000
- Original Price
- $390,000
- List Price
- $382,000
- Location
- Denver, CO 80221
- SqFT
- 1280.00
- Year Built
- 1947
- Acres
- 0.17
- Bedrooms
- 2
- Bathrooms
- 2
- Parking Count
- 2
- Levels
- One
Map
Property Level and Sizes
- SqFt Lot
- 7242.00
- Lot Features
- Ceiling Fan(s), Eat-in Kitchen, Granite Counters, Pantry, Smoke Free, Vaulted Ceiling(s), Walk-In Closet(s)
- Lot Size
- 0.17
- Basement
- Finished
Financial Details
- PSF Total
- $298.44
- PSF Finished
- $298.44
- PSF Above Grade
- $539.55
- Previous Year Tax
- 2288.00
- Year Tax
- 2018
- Is this property managed by an HOA?
- No
- Primary HOA Fees
- 0.00
Interior Details
- Interior Features
- Ceiling Fan(s), Eat-in Kitchen, Granite Counters, Pantry, Smoke Free, Vaulted Ceiling(s), Walk-In Closet(s)
- Appliances
- Dishwasher, Disposal, Dryer, Microwave, Oven, Refrigerator, Washer
- Electric
- Central Air
- Flooring
- Carpet, Laminate, Tile
- Cooling
- Central Air
- Heating
- Forced Air, Natural Gas
- Utilities
- Cable Available
Exterior Details
- Features
- Garden, Private Yard
- Water
- Public
- Sewer
- Public Sewer
| Type | SqFt | Floor | # Stalls |
# Doors |
Doors Dimension |
Features | Description |
|---|---|---|---|---|---|---|---|
| 0.00 | 0 |
0 |
Room Details
# |
Type |
Dimensions |
L x W |
Level |
Description |
|---|---|---|---|---|---|
| 1 | Bedroom | - |
- |
Main |
|
| 2 | Bathroom (3/4) | - |
- |
Main |
|
| 3 | Living Room | - |
- |
Main |
|
| 4 | Kitchen | - |
- |
Main |
|
| 5 | Bedroom | - |
- |
Basement |
|
| 6 | Bathroom (3/4) | - |
- |
Basement |
|
| 7 | Living Room | - |
- |
Basement |
Garage & Parking
- Parking Spaces
- 2
- Parking Features
- Concrete, Driveway-Dirt
| Type | # of Spaces |
L x W |
Description |
|---|---|---|---|
| Garage (Detached) | 1 |
- |
362 SF garage currently used as storage |
| Off-Street | 3 |
- |
| Type | SqFt | Floor | # Stalls |
# Doors |
Doors Dimension |
Features | Description |
|---|---|---|---|---|---|---|---|
| 0.00 | 0 |
0 |
Exterior Construction
- Roof
- Composition,Tar/Gravel
- Construction Materials
- Frame, Stucco
- Exterior Features
- Garden, Private Yard
- Window Features
- Double Pane Windows, Skylight(s)
- Security Features
- Smoke Detector(s)
- Builder Source
- Appraiser
Land Details
- PPA
- 2247058.82
- Road Surface Type
- Paved
Schools
- Elementary School
- Hodgkins
- Middle School
- Scott Carpenter
- High School
- Westminster
Walk Score®
Listing Media
- Virtual Tour
- Click here to watch tour
Contact Agent
executed in 1.130 sec.




