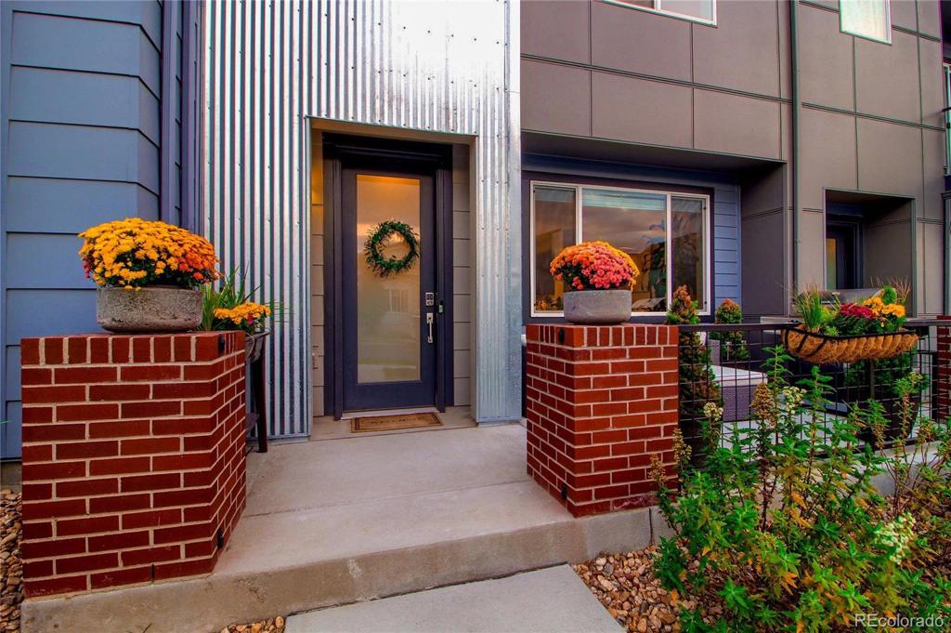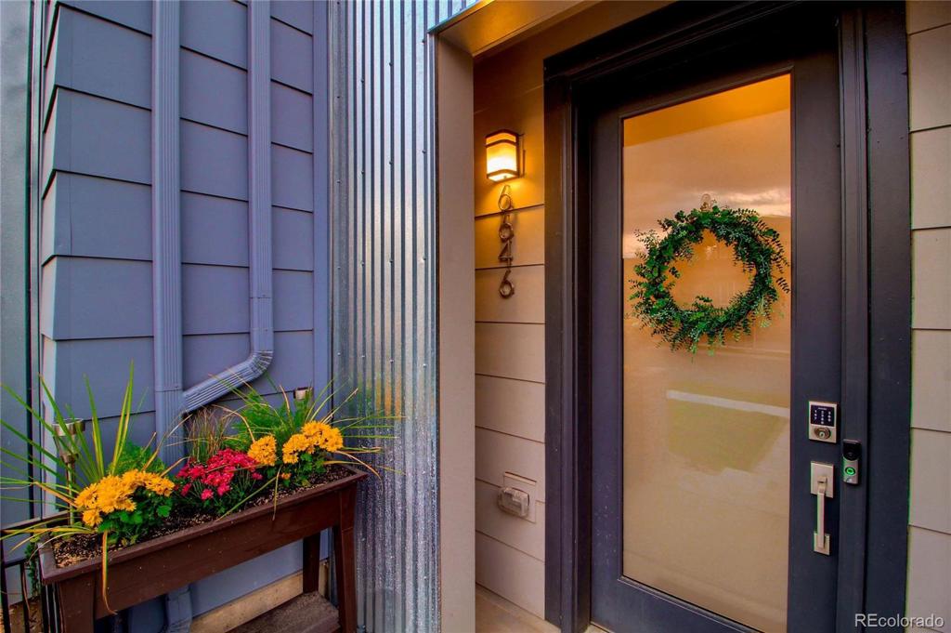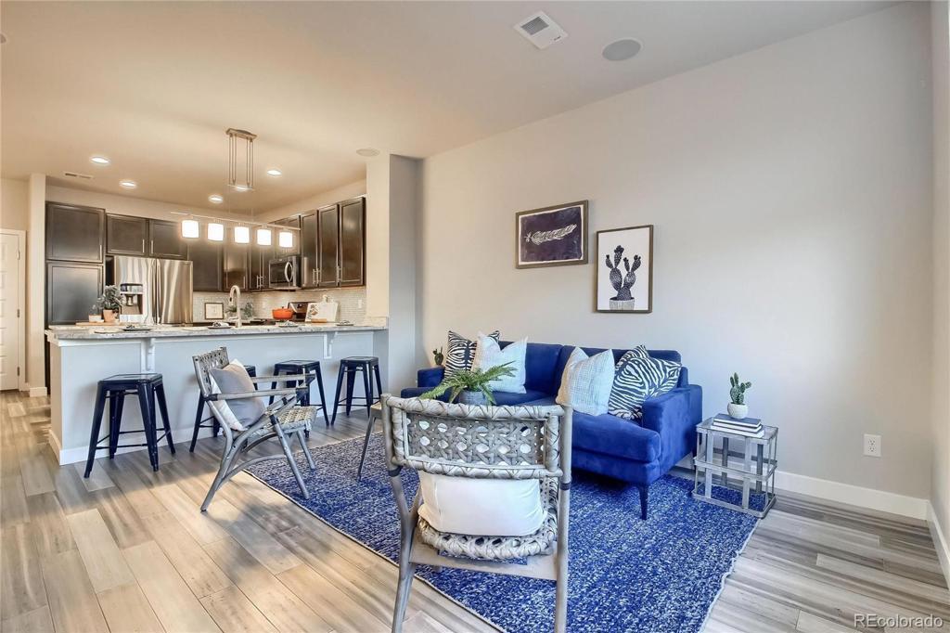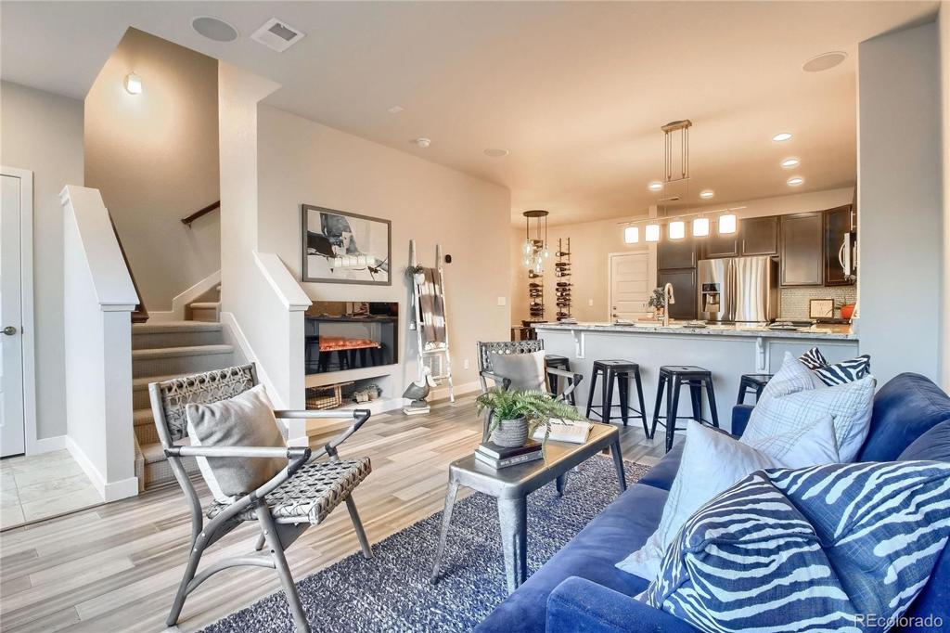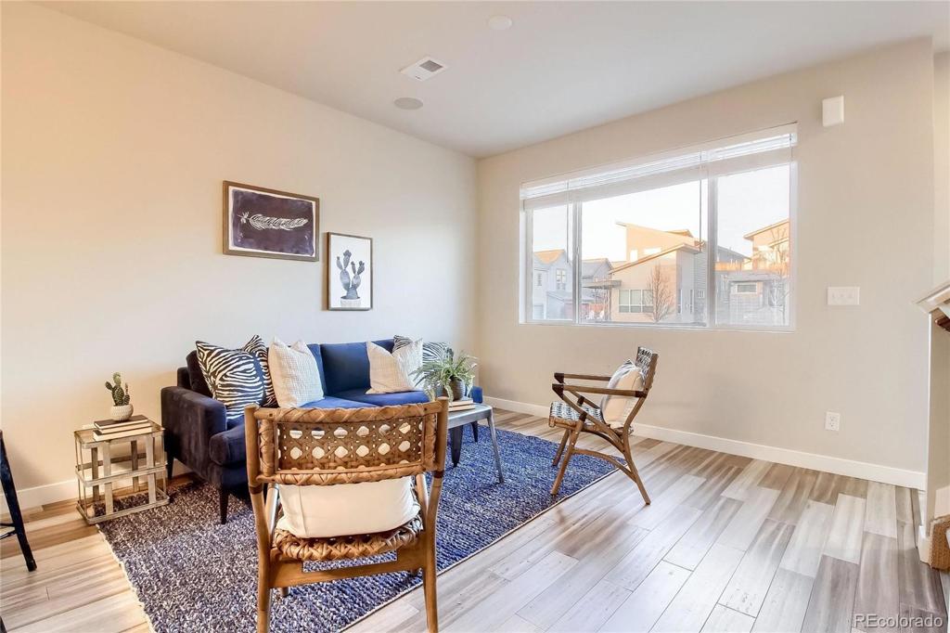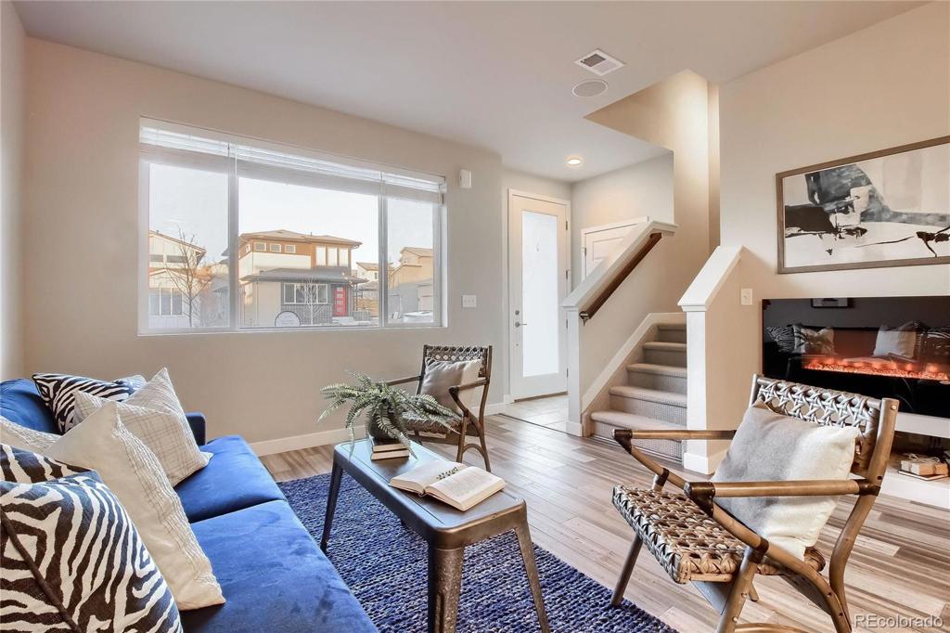6646 Alan Drive
Denver, CO 80221 — Adams County — Midtown At Clear Creek NeighborhoodResidential $405,000 Sold Listing# 2052533
2 beds 3 baths 1541.00 sqft Lot size: 1950.00 sqft 0.04 acres 2018 build
Updated: 02-06-2024 04:15pm
Property Description
Gorgeous Midtown 2 story townhome just 10 minutes from Downtown Denver. Enjoy the generous open floor plan with high end finishes throughout. The upgraded kitchen boasts massive granite countertops, stainless appliances, gas range, and a beautiful mosaic backsplash. Beautiful bamboo flooring. Attached garage. Premium, upgraded, west facing lot! One of the largest townhome lots in all of Midtown which includes a coveted grassy area. Take a stroll through Midtown's modern, urban streets featuring a community garden, newer playground with water features, dog parks, French bakery, award-winning brewery, and much more. Hurry!
Listing Details
- Property Type
- Residential
- Listing#
- 2052533
- Source
- REcolorado (Denver)
- Last Updated
- 02-06-2024 04:15pm
- Status
- Sold
- Status Conditions
- None Known
- Off Market Date
- 01-24-2020 12:00am
Property Details
- Property Subtype
- Townhouse
- Sold Price
- $405,000
- Original Price
- $410,000
- Location
- Denver, CO 80221
- SqFT
- 1541.00
- Year Built
- 2018
- Acres
- 0.04
- Bedrooms
- 2
- Bathrooms
- 3
- Levels
- Two
Map
Property Level and Sizes
- SqFt Lot
- 1950.00
- Lot Features
- Eat-in Kitchen, Five Piece Bath, Granite Counters, Kitchen Island, Primary Suite, Open Floorplan, Walk-In Closet(s)
- Lot Size
- 0.04
Financial Details
- Previous Year Tax
- 3081.00
- Year Tax
- 2018
- Is this property managed by an HOA?
- Yes
- Primary HOA Name
- Midtown at Clear Creek Metropolitan District
- Primary HOA Phone Number
- 303-420-4433
- Primary HOA Amenities
- Garden Area, Playground
- Primary HOA Fees
- 87.00
- Primary HOA Fees Frequency
- Monthly
Interior Details
- Interior Features
- Eat-in Kitchen, Five Piece Bath, Granite Counters, Kitchen Island, Primary Suite, Open Floorplan, Walk-In Closet(s)
- Appliances
- Cooktop, Dishwasher, Disposal, Microwave, Refrigerator
- Laundry Features
- In Unit
- Electric
- Central Air
- Flooring
- Carpet, Tile, Wood
- Cooling
- Central Air
- Heating
- Forced Air
- Fireplaces Features
- Family Room
Exterior Details
Room Details
# |
Type |
Dimensions |
L x W |
Level |
Description |
|---|---|---|---|---|---|
| 1 | Bedroom | - |
- |
Upper |
|
| 2 | Bedroom | - |
- |
Upper |
|
| 3 | Bathroom (Full) | - |
- |
Upper |
|
| 4 | Bathroom (Full) | - |
- |
Upper |
|
| 5 | Bathroom (1/2) | - |
- |
Main |
Garage & Parking
| Type | # of Spaces |
L x W |
Description |
|---|---|---|---|
| Garage (Attached) | 2 |
- |
Exterior Construction
- Roof
- Composition
- Construction Materials
- Frame
- Window Features
- Double Pane Windows
Land Details
- PPA
- 0.00
Schools
- Elementary School
- Valley View K-8
- Middle School
- Valley View K-8
- High School
- York Int'l K-12
Walk Score®
Listing Media
- Virtual Tour
- Click here to watch tour
Contact Agent
executed in 1.049 sec.




