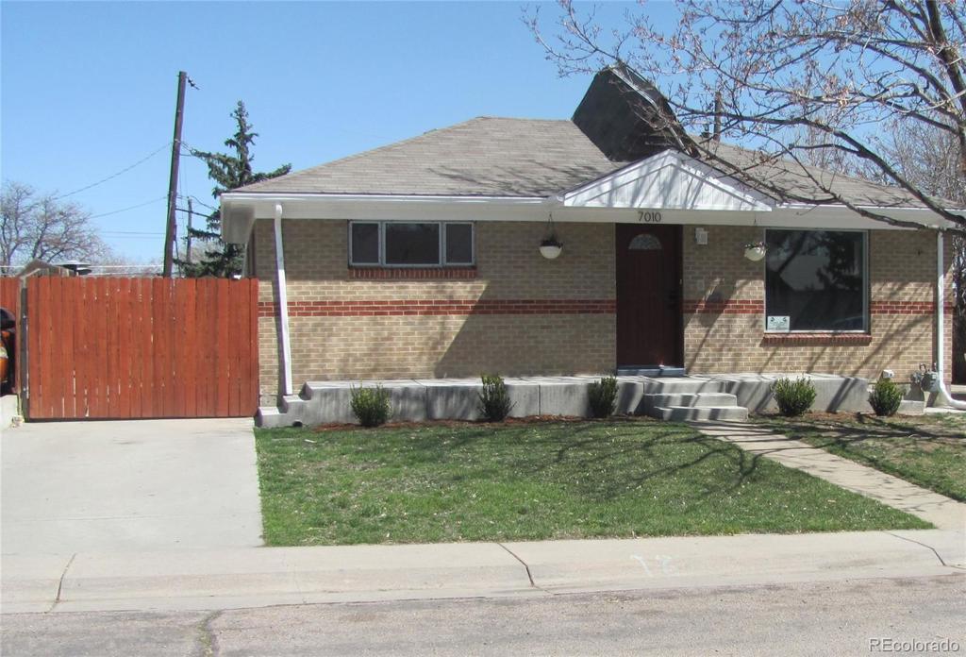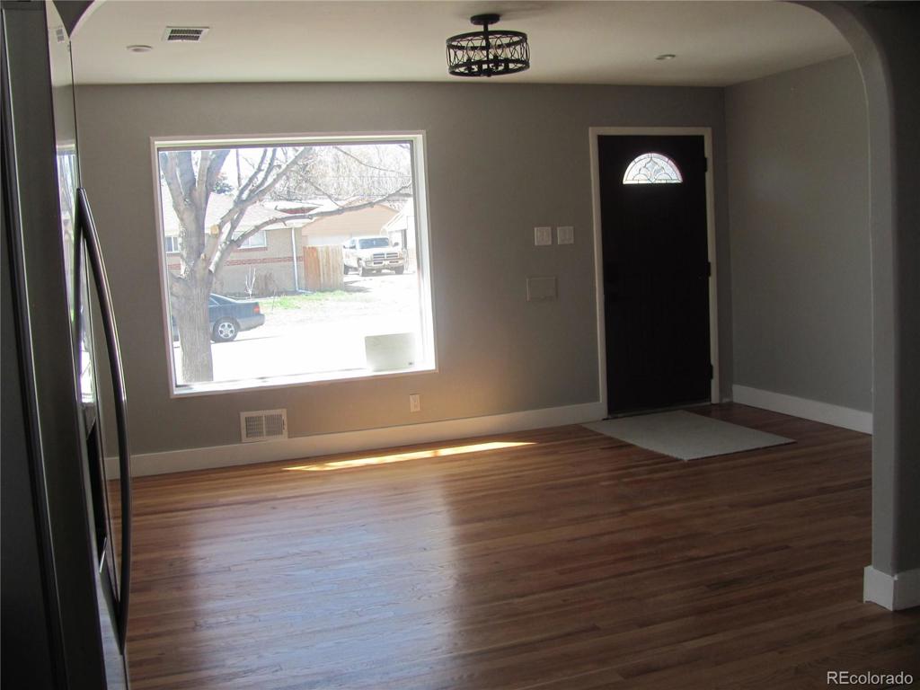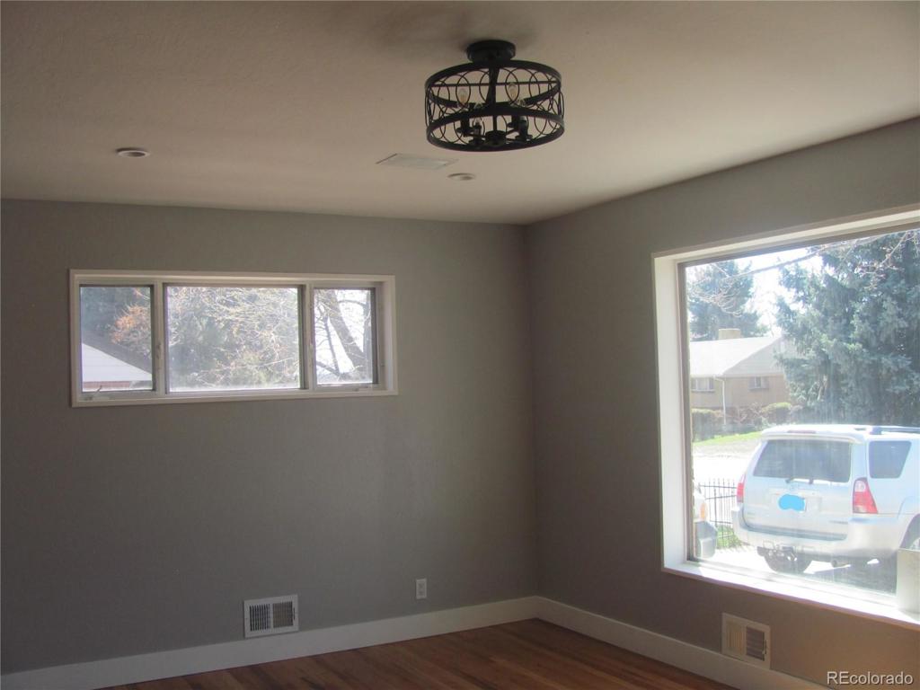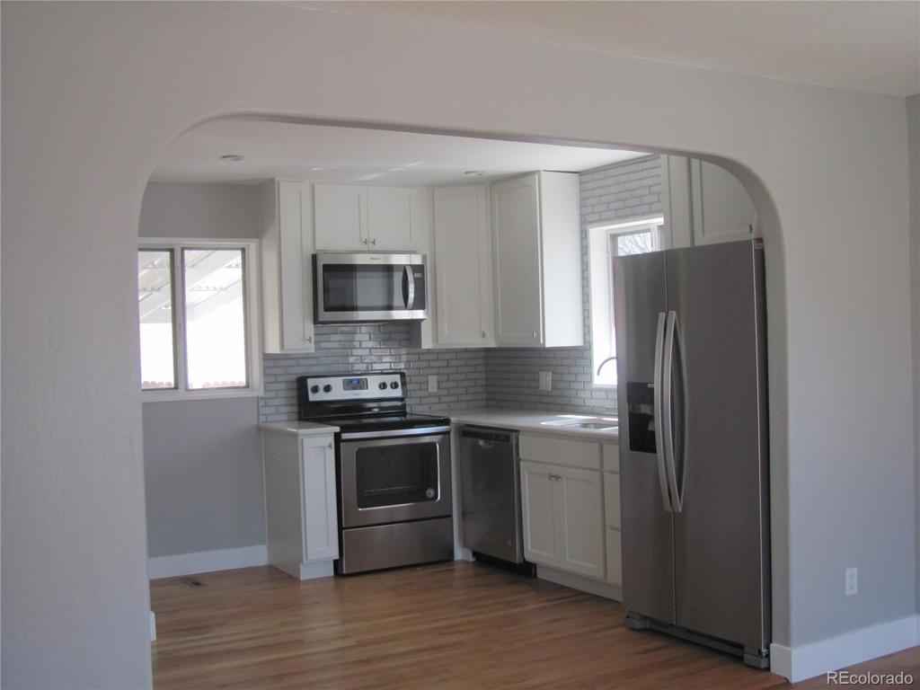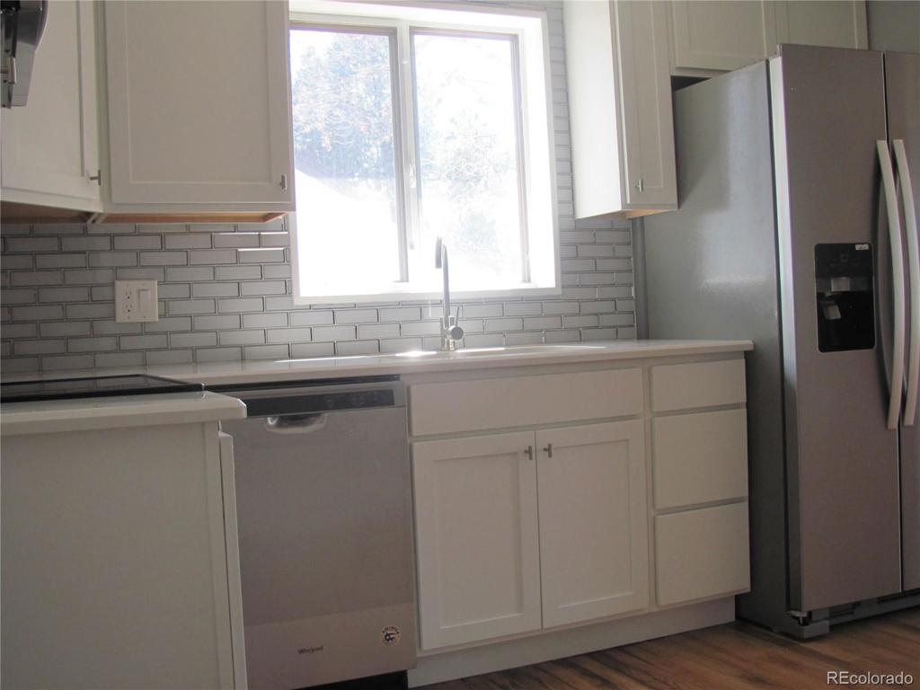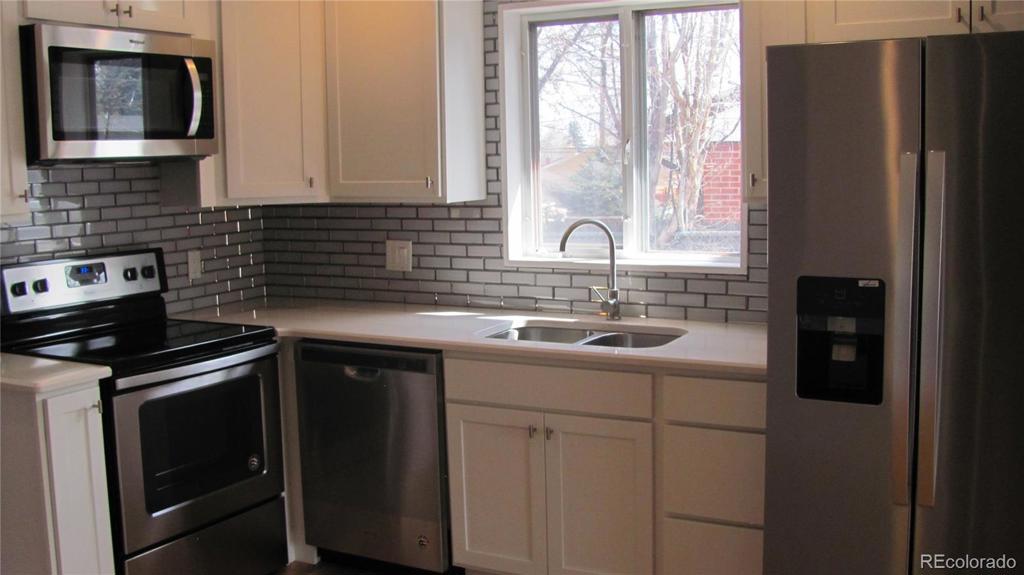7010 N Zuni Street
Denver, CO 80221 — Adams County — Perl Mack NeighborhoodResidential $372,500 Sold Listing# 2352100
4 beds 2 baths 1700.00 sqft Lot size: 6000.00 sqft 0.14 acres 1955 build
Updated: 05-29-2020 10:34am
Property Description
Welcome to this beautifully update Perl Mack Brick Ranch home. Immaculate remodel. No HOA. Warm and cozy home has beautiful finished original oak wood floors on main floor. 2 bedrooms on the main level with full bath. Fresh paint throughout. The updated kitchen features new cabinets, Quartz counter tops, glass tile backsplash and stainless steel appliances. Basement has 2 (nonconforming) bedrooms with ¾ bath, finished family room with all new carpet. Large laundry room has lots of storage. Large covered patio with open backyard perfect for entertaining. Additional RV/boat parking PLUS full driveway to the 2 car over-sized detached brick garage and fenced back yard. Sewer cleaned and scoped on 3/13/20. Furnace cleaned and serviced on 4/7/20. New concrete in garage and front porch. EZ access to Westminster Light Rail, bus routes, highways, shopping, restaurants and parks. READY TO MOVE IN MAKE YOUR HOME!
Listing Details
- Property Type
- Residential
- Listing#
- 2352100
- Source
- REcolorado (Denver)
- Last Updated
- 05-29-2020 10:34am
- Status
- Sold
- Status Conditions
- None Known
- Der PSF Total
- 219.12
- Off Market Date
- 04-18-2020 12:00am
Property Details
- Property Subtype
- Single Family Residence
- Sold Price
- $372,500
- Original Price
- $375,000
- List Price
- $372,500
- Location
- Denver, CO 80221
- SqFT
- 1700.00
- Year Built
- 1955
- Acres
- 0.14
- Bedrooms
- 4
- Bathrooms
- 2
- Parking Count
- 3
- Levels
- One
Map
Property Level and Sizes
- SqFt Lot
- 6000.00
- Lot Features
- Quartz Counters
- Lot Size
- 0.14
- Foundation Details
- Concrete Perimeter
- Basement
- Finished,Full
Financial Details
- PSF Total
- $219.12
- PSF Finished
- $438.24
- PSF Above Grade
- $438.24
- Previous Year Tax
- 2761.00
- Year Tax
- 2019
- Is this property managed by an HOA?
- No
- Primary HOA Fees
- 0.00
Interior Details
- Interior Features
- Quartz Counters
- Appliances
- Dishwasher, Disposal, Gas Water Heater, Microwave, Oven, Refrigerator
- Laundry Features
- In Unit
- Electric
- Evaporative Cooling
- Flooring
- Carpet, Wood
- Cooling
- Evaporative Cooling
- Heating
- Forced Air, Natural Gas
- Utilities
- Electricity Available, Electricity Connected, Natural Gas Available, Natural Gas Connected
Exterior Details
- Features
- Lighting, Private Yard, Rain Gutters
- Patio Porch Features
- Covered,Front Porch,Patio
- Water
- Public
- Sewer
- Public Sewer
Room Details
# |
Type |
Dimensions |
L x W |
Level |
Description |
|---|---|---|---|---|---|
| 1 | Living Room | - |
- |
Main |
Large window and oak wood flooring |
| 2 | Kitchen | - |
- |
Main |
Stainless Steel Appliances, Quartz counter tops, glass backsplash |
| 3 | Bathroom (Full) | - |
- |
Main |
Full tub, walkin shower |
| 4 | Bedroom | - |
- |
Main |
Full closet, refinished oak wood floor |
| 5 | Bedroom | - |
- |
Main |
Full closet, refinished oak wood floor |
| 6 | Den | - |
- |
Basement |
Large rooom fully carpeted. |
| 7 | Bedroom | - |
- |
Basement |
Sunny non-conforming carpeted room |
| 8 | Bedroom | - |
- |
Basement |
Sunny non-conforming carpeted room |
| 9 | Bathroom (3/4) | - |
- |
Basement |
Walk-in shower |
| 10 | Laundry | - |
- |
Basement |
Large laundry room with 220 for dryer |
| 11 | Utility Room | - |
- |
Basement |
Large room for extra storage |
Garage & Parking
- Parking Spaces
- 3
- Parking Features
- Concrete, Lighted, Oversized
| Type | # of Spaces |
L x W |
Description |
|---|---|---|---|
| Garage (Detached) | 2 |
- |
Over-sized |
| Recreational Vehicle | 2 |
- |
Room for 3 vehicals |
| Off-Street | 2 |
- |
Large paved driveway to garage |
Exterior Construction
- Roof
- Composition
- Construction Materials
- Brick, Frame
- Architectural Style
- Traditional
- Exterior Features
- Lighting, Private Yard, Rain Gutters
- Window Features
- Double Pane Windows
- Security Features
- Carbon Monoxide Detector(s),Smoke Detector(s)
- Builder Name
- Perl Mack
- Builder Source
- Public Records
Land Details
- PPA
- 2660714.29
- Road Frontage Type
- Public Road
- Road Surface Type
- Paved
Schools
- Elementary School
- Skyline Vista
- Middle School
- Scott Carpenter
- High School
- Westminster
Walk Score®
Listing Media
- Virtual Tour
- Click here to watch tour
Contact Agent
executed in 1.134 sec.




