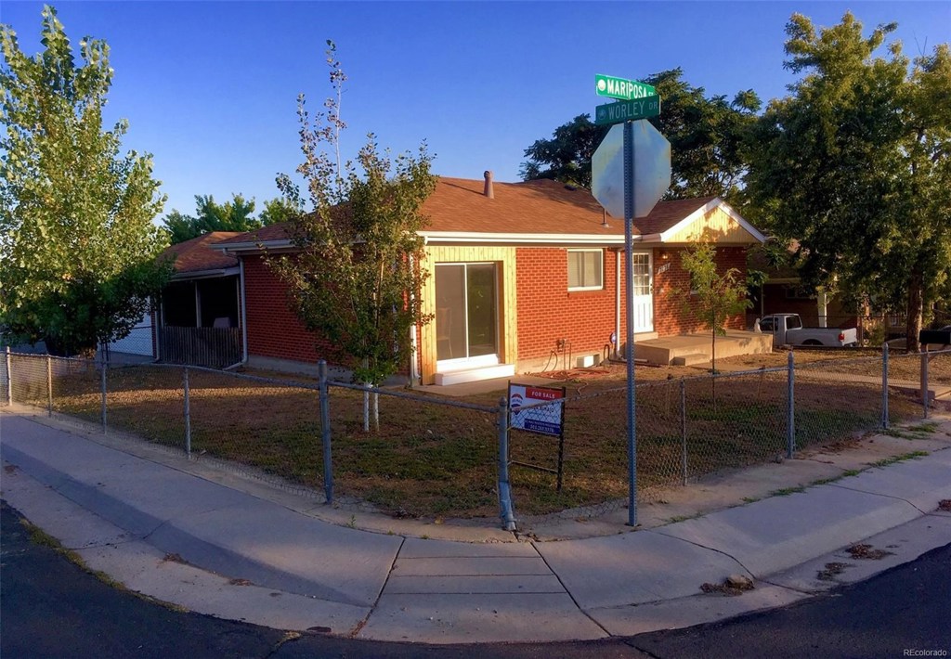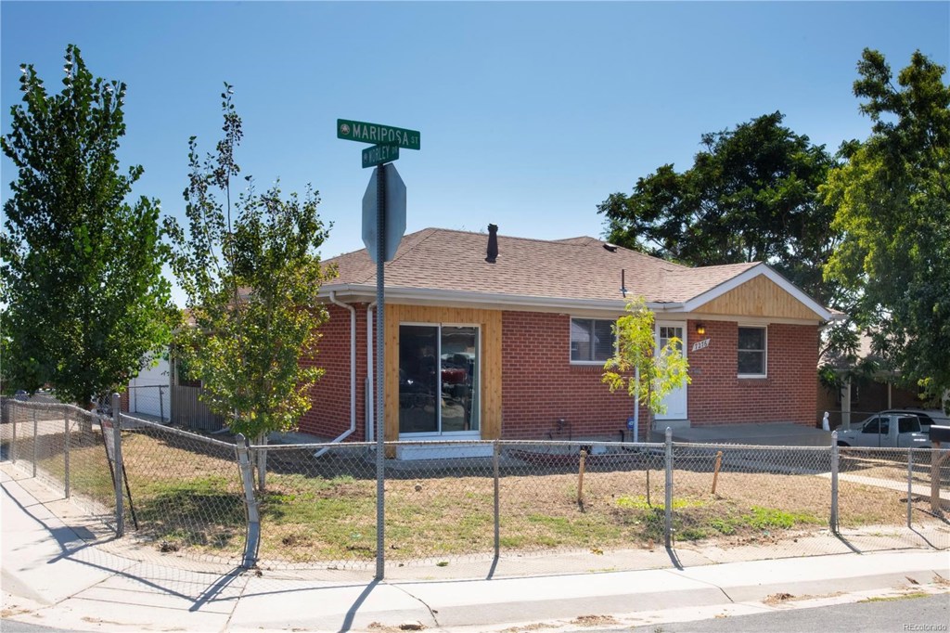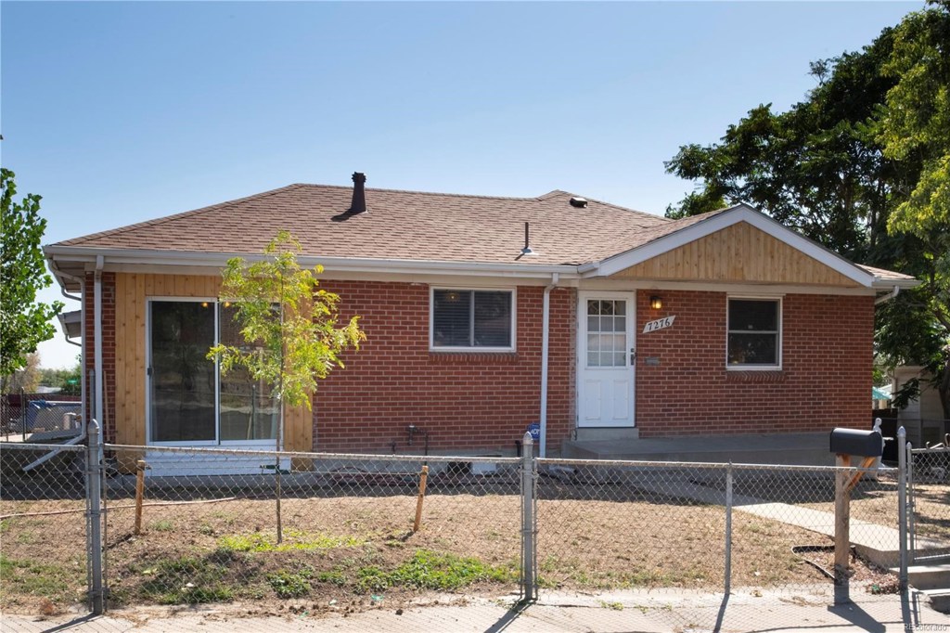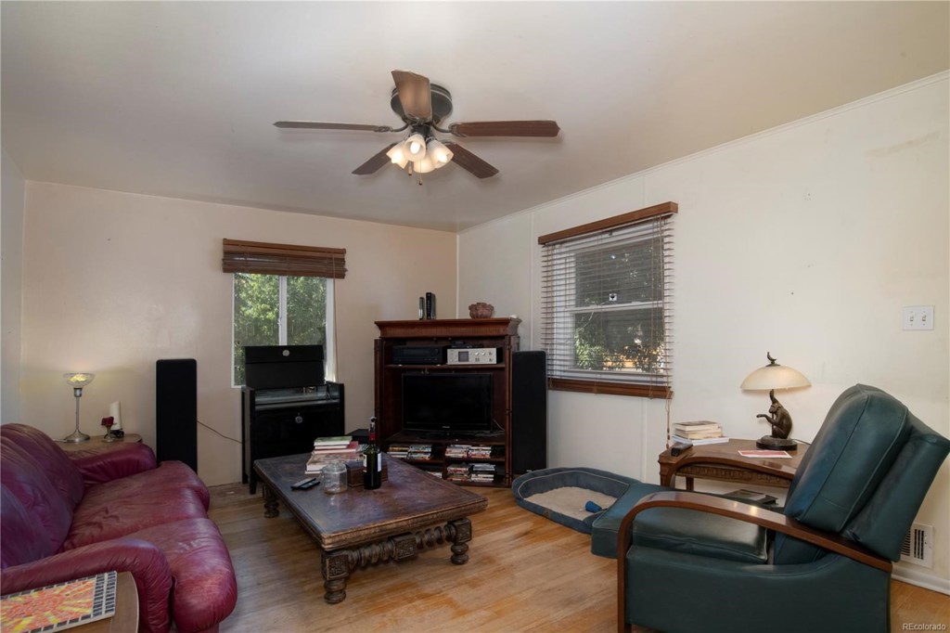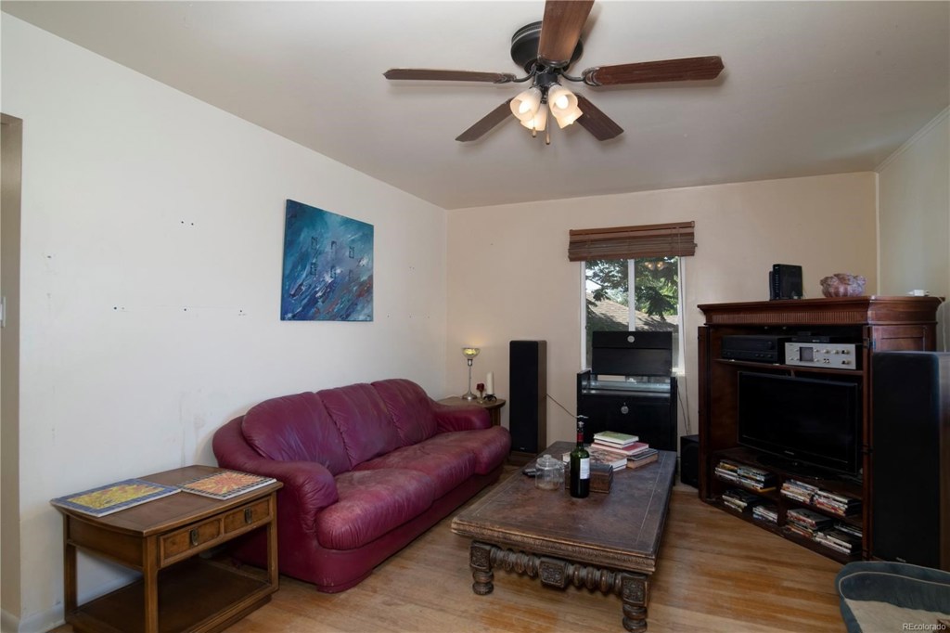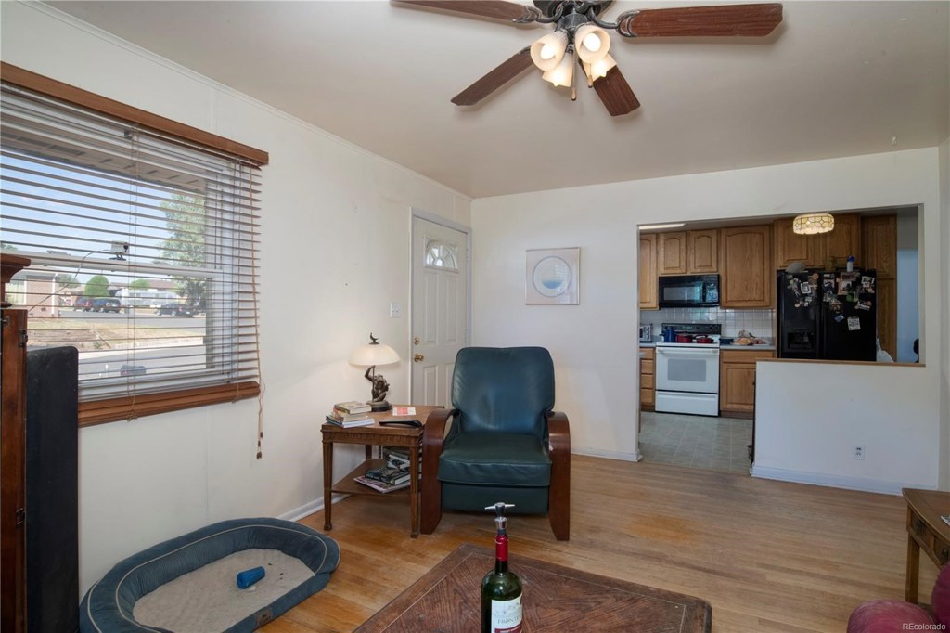7276 Mariposa Street
Denver, CO 80221 — Adams County — Perl Mack Manor NeighborhoodResidential $337,100 Sold Listing# 6489337
4 beds 2 baths 2322.00 sqft Lot size: 8000.00 sqft $151.78/sqft 0.18 acres 1958 build
Updated: 11-26-2019 02:07pm
Property Description
Priced AS IS, this charming ranch home is offered WELL BELOW MARKET VALUE. It’s had some remodeling over the years but needs a bit more updating. Create your own one-of-a-kind home! Ideally situated on a huge corner lot in Perl Mack Manor, one of the largest in the area, w/a large, private fenced-in backyard. This ranch is a perfect family home! Main level features kitchen, living room, family room, 3 bedrooms and 1 full bath. Spacious, cozy covered patio flows right off the family room, and is situated between the house and garage. Finished basement includes a rec room/flex space, additional bedroom and bath, and laundry. Other features include an over-sized 2-car detached garage (24 x 30), and space along the side of the garage to park a recreational vehicle outside. Plenty of street parking too. Home also has central A/C which many homes in this neighborhood do not have! Close to schools and parks, as well as the new Pecos Light Rail Station. Convenient access to I-25, I-76, and Hwy 36. A must-see!
Listing Details
- Property Type
- Residential
- Listing#
- 6489337
- Source
- REcolorado (Denver)
- Last Updated
- 11-26-2019 02:07pm
- Status
- Sold
- Status Conditions
- None Known
- Der PSF Total
- 145.18
- Off Market Date
- 10-18-2019 12:00am
Property Details
- Property Subtype
- Single Family Residence
- Sold Price
- $337,100
- Original Price
- $374,999
- List Price
- $337,100
- Location
- Denver, CO 80221
- SqFT
- 2322.00
- Year Built
- 1958
- Acres
- 0.18
- Bedrooms
- 4
- Bathrooms
- 2
- Parking Count
- 1
- Levels
- One
Map
Property Level and Sizes
- SqFt Lot
- 8000.00
- Lot Features
- Built-in Features, Eat-in Kitchen, Heated Basement, Laminate Counters, Utility Sink, Wired for Data
- Lot Size
- 0.18
- Foundation Details
- Concrete Perimeter,Slab
- Basement
- Finished,Partial,Sump Pump
Financial Details
- PSF Total
- $145.18
- PSF Finished All
- $151.78
- PSF Finished
- $151.78
- PSF Above Grade
- $256.54
- Previous Year Tax
- 2405.00
- Year Tax
- 2018
- Is this property managed by an HOA?
- No
- Primary HOA Fees
- 0.00
Interior Details
- Interior Features
- Built-in Features, Eat-in Kitchen, Heated Basement, Laminate Counters, Utility Sink, Wired for Data
- Appliances
- Disposal, Microwave, Oven, Refrigerator, Sump Pump
- Laundry Features
- In Unit
- Electric
- Central Air
- Flooring
- Carpet, Tile, Wood
- Cooling
- Central Air
- Heating
- Forced Air, Natural Gas
- Utilities
- Cable Available, Electricity Connected, Internet Access (Wired), Natural Gas Available, Natural Gas Connected, Phone Connected
Exterior Details
- Features
- Private Yard, Rain Gutters
- Patio Porch Features
- Covered,Front Porch
- Water
- Public
- Sewer
- Public Sewer
Room Details
# |
Type |
Dimensions |
L x W |
Level |
Description |
|---|---|---|---|---|---|
| 1 | Bathroom (Full) | - |
- |
Main |
|
| 2 | Bedroom | - |
- |
Main |
|
| 3 | Bedroom | - |
- |
Main |
|
| 4 | Bedroom | - |
- |
Main |
|
| 5 | Family Room | - |
- |
Main |
|
| 6 | Kitchen | - |
- |
Main |
|
| 7 | Living Room | - |
- |
Main |
|
| 8 | Bonus Room | - |
- |
Basement |
|
| 9 | Bedroom | - |
- |
Basement |
|
| 10 | Bathroom (3/4) | - |
- |
Basement |
Garage & Parking
- Parking Spaces
- 1
- Parking Features
- Concrete, Garage, Oversized
| Type | # of Spaces |
L x W |
Description |
|---|---|---|---|
| Garage (Detached) | 2 |
- |
over-sized (24x30), storage |
Exterior Construction
- Roof
- Composition
- Construction Materials
- Brick, Concrete
- Architectural Style
- Traditional
- Exterior Features
- Private Yard, Rain Gutters
- Window Features
- Double Pane Windows, Window Coverings
- Security Features
- Smoke Detector(s)
- Builder Source
- Appraiser
Land Details
- PPA
- 1872777.78
- Road Frontage Type
- Public Road
- Road Surface Type
- Paved
Schools
- Elementary School
- F.M. Day
- Middle School
- Scott Carpenter
- High School
- Westminster
Walk Score®
Contact Agent
executed in 1.119 sec.



