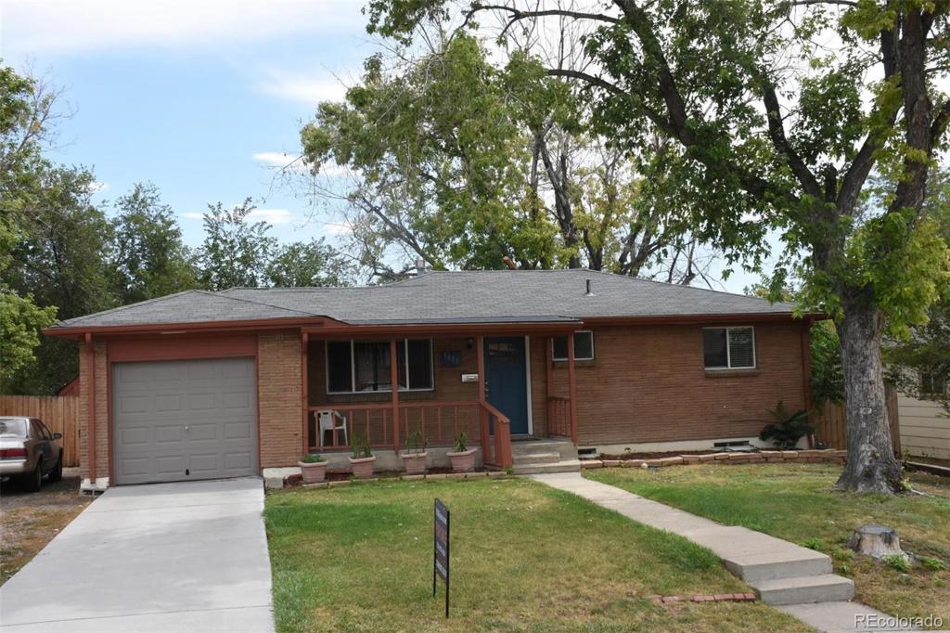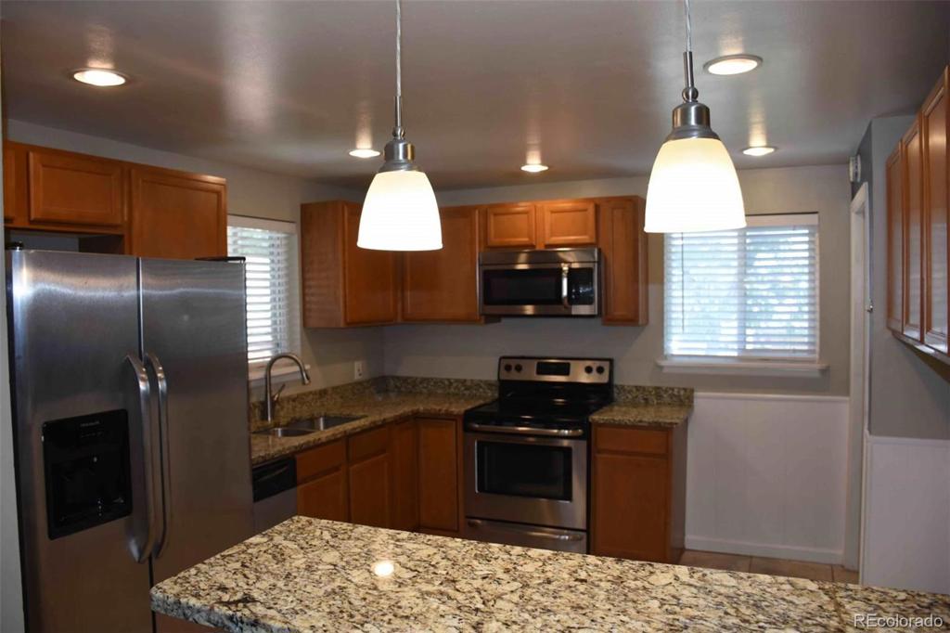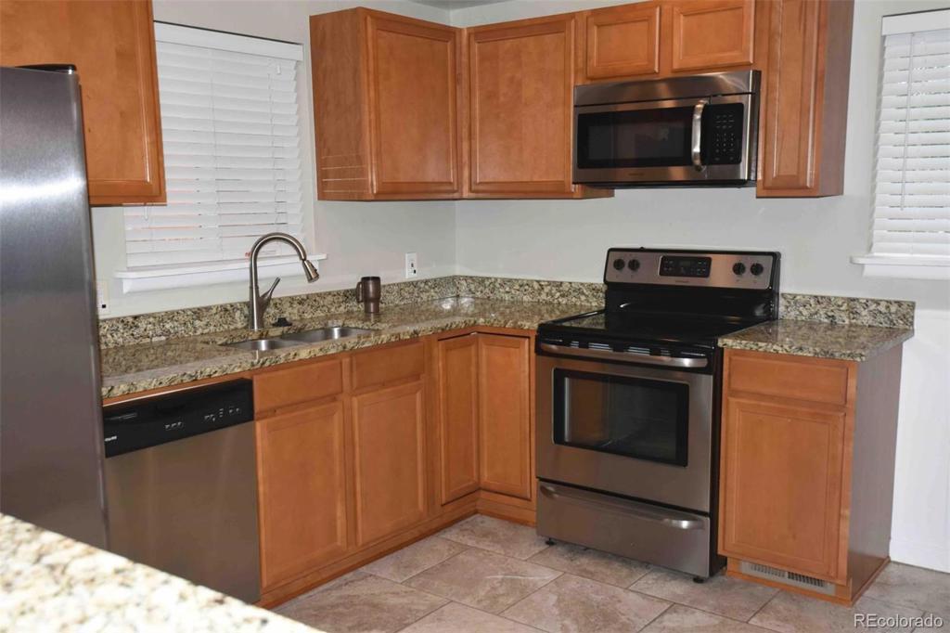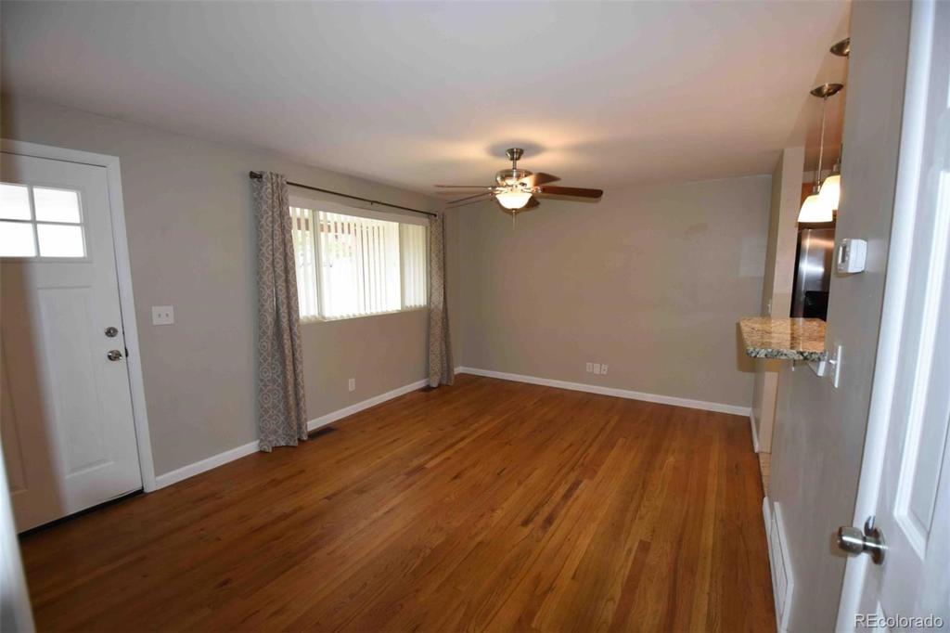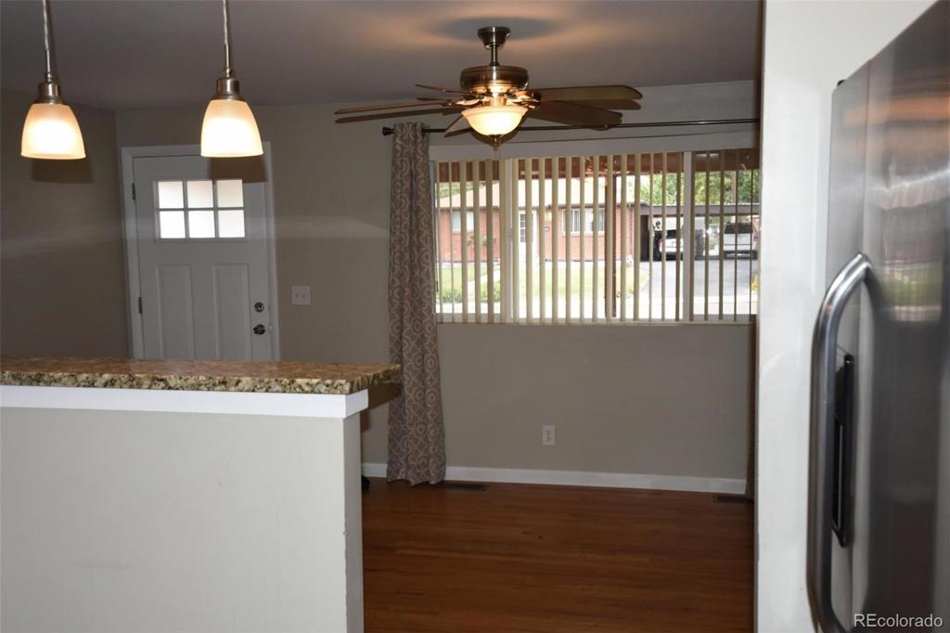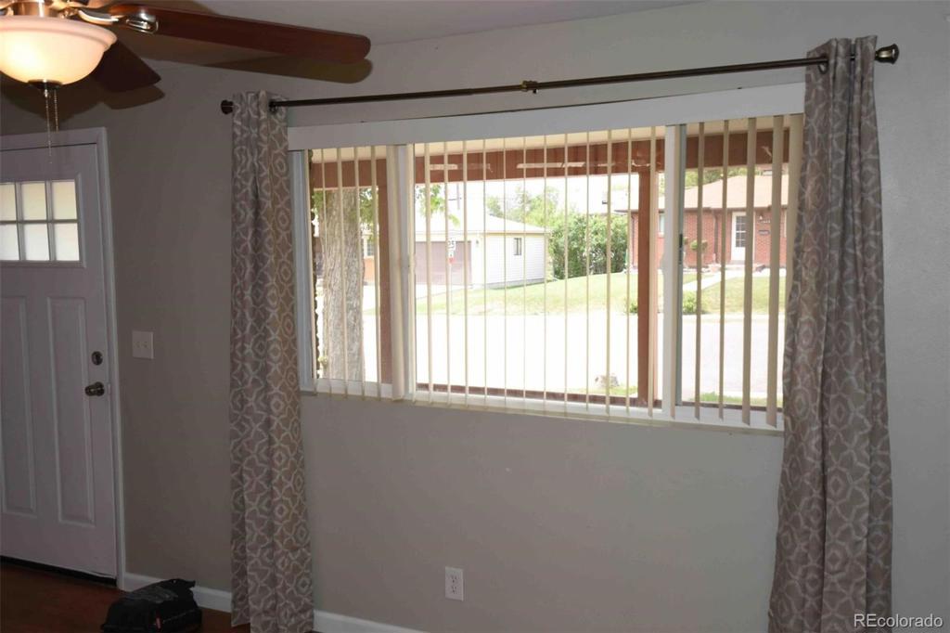7986 Joan Drive
Denver, CO 80221 — Adams County — Sherrelwood Estates NeighborhoodResidential $357,000 Sold Listing# 8606685
4 beds 2 baths 1850.00 sqft Lot size: 7000.00 sqft 0.16 acres 1959 build
Updated: 03-17-2024 09:00pm
Property Description
A beautiful home on a hill crest, with glimpses of mountains and clear views of sunrise and sunset. Completely updated with stainless steel appliances and granite counters in kitchen that open up to an oak floor living room. Newer paint, carpet, appliances, central A/C. Two extra large bedrooms, one upstairs and one down as well as two more medium sized bedrooms. (Downstairs two bedrooms are non conforming.) Plentiful parking for several cars or your RV. Lower level has above grade windows which give lots of natural daylight. Bright and cheerful home.
Listing Details
- Property Type
- Residential
- Listing#
- 8606685
- Source
- REcolorado (Denver)
- Last Updated
- 03-17-2024 09:00pm
- Status
- Sold
- Status Conditions
- None Known
- Off Market Date
- 08-28-2020 12:00am
Property Details
- Property Subtype
- Single Family Residence
- Sold Price
- $357,000
- Original Price
- $357,000
- Location
- Denver, CO 80221
- SqFT
- 1850.00
- Year Built
- 1959
- Acres
- 0.16
- Bedrooms
- 4
- Bathrooms
- 2
- Levels
- One
Map
Property Level and Sizes
- SqFt Lot
- 7000.00
- Lot Features
- Eat-in Kitchen, High Speed Internet, Open Floorplan, Smoke Free
- Lot Size
- 0.16
- Basement
- Finished, Partial
- Common Walls
- No Common Walls
Financial Details
- Previous Year Tax
- 2371.00
- Year Tax
- 2019
- Primary HOA Fees
- 0.00
Interior Details
- Interior Features
- Eat-in Kitchen, High Speed Internet, Open Floorplan, Smoke Free
- Appliances
- Dishwasher, Disposal, Freezer, Microwave, Oven, Range, Refrigerator
- Laundry Features
- In Unit
- Electric
- Central Air
- Flooring
- Carpet, Tile, Wood
- Cooling
- Central Air
- Heating
- Forced Air
- Utilities
- Electricity Connected, Natural Gas Available
Exterior Details
- Features
- Private Yard
- Lot View
- City
- Water
- Public
- Sewer
- Public Sewer
| Type | SqFt | Floor | # Stalls |
# Doors |
Doors Dimension |
Features | Description |
|---|---|---|---|---|---|---|---|
| Shed(s) | 0.00 | 0 |
0 |
Room Details
# |
Type |
Dimensions |
L x W |
Level |
Description |
|---|---|---|---|---|---|
| 1 | Master Bedroom | - |
18.00 x 12.00 |
Main |
|
| 2 | Bedroom | - |
18.00 x 12.00 |
Basement |
|
| 3 | Bathroom (Full) | - |
- |
Main |
|
| 4 | Bathroom (Full) | - |
- |
Basement |
|
| 5 | Living Room | - |
- |
Main |
|
| 6 | Game Room | - |
- |
Basement |
|
| 7 | Kitchen | - |
- |
Main |
|
| 8 | Bedroom | - |
- |
Main |
|
| 9 | Bedroom | - |
- |
Basement |
Garage & Parking
| Type | # of Spaces |
L x W |
Description |
|---|---|---|---|
| Garage (Attached) | 1 |
- |
|
| Recreational Vehicle | 1 |
- |
Room for 1 RV |
| Type | SqFt | Floor | # Stalls |
# Doors |
Doors Dimension |
Features | Description |
|---|---|---|---|---|---|---|---|
| Shed(s) | 0.00 | 0 |
0 |
Exterior Construction
- Roof
- Composition
- Construction Materials
- Brick, Frame
- Exterior Features
- Private Yard
- Window Features
- Double Pane Windows, Window Coverings
- Security Features
- Carbon Monoxide Detector(s), Radon Detector, Smoke Detector(s)
- Builder Source
- Public Records
Land Details
- PPA
- 0.00
- Road Frontage Type
- Public
- Road Responsibility
- Public Maintained Road
- Road Surface Type
- Paved
Schools
- Elementary School
- Hanson Prek-8
- Middle School
- Hanson Prek-8
- High School
- Adams City
Walk Score®
Contact Agent
executed in 1.045 sec.




