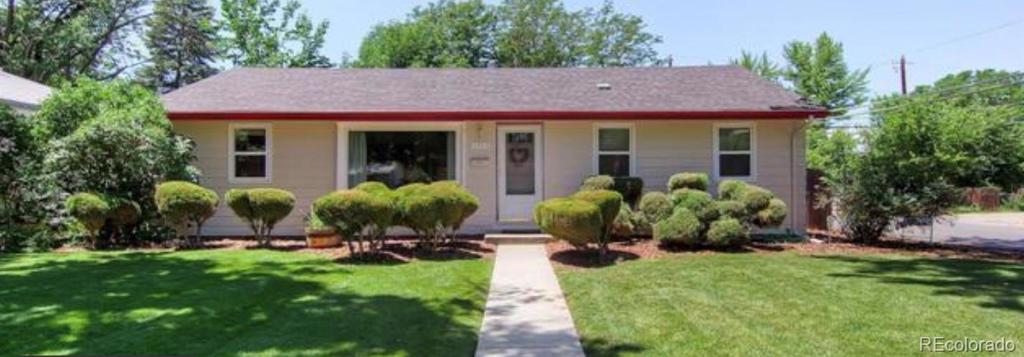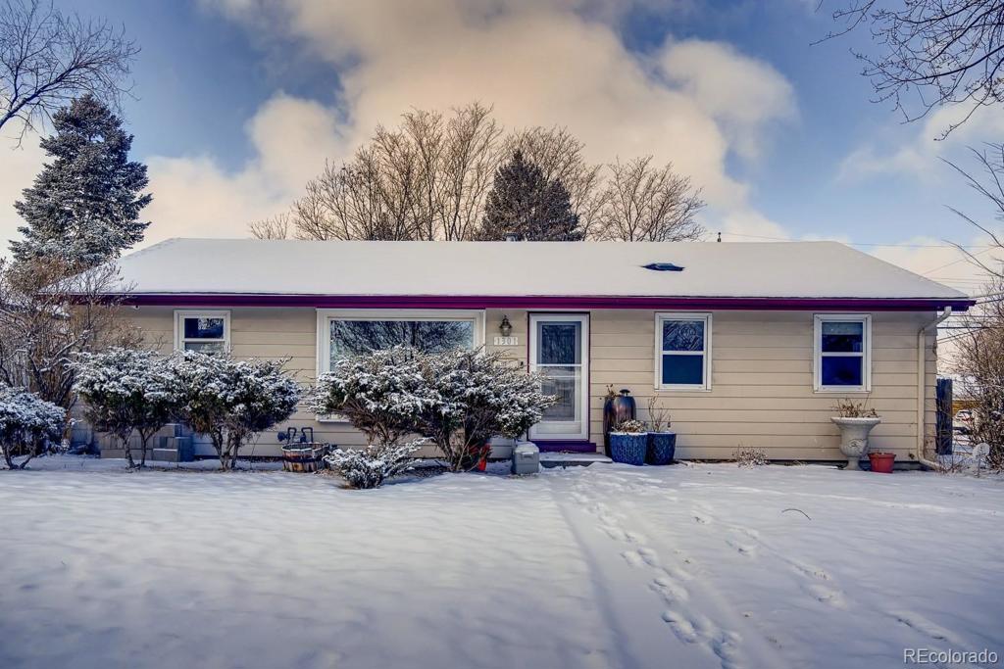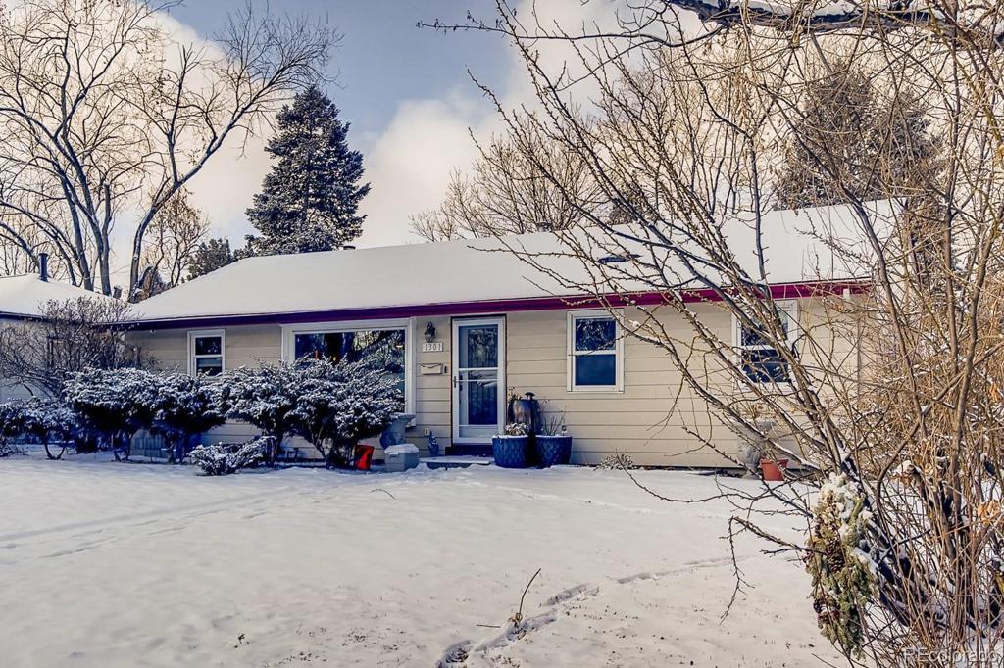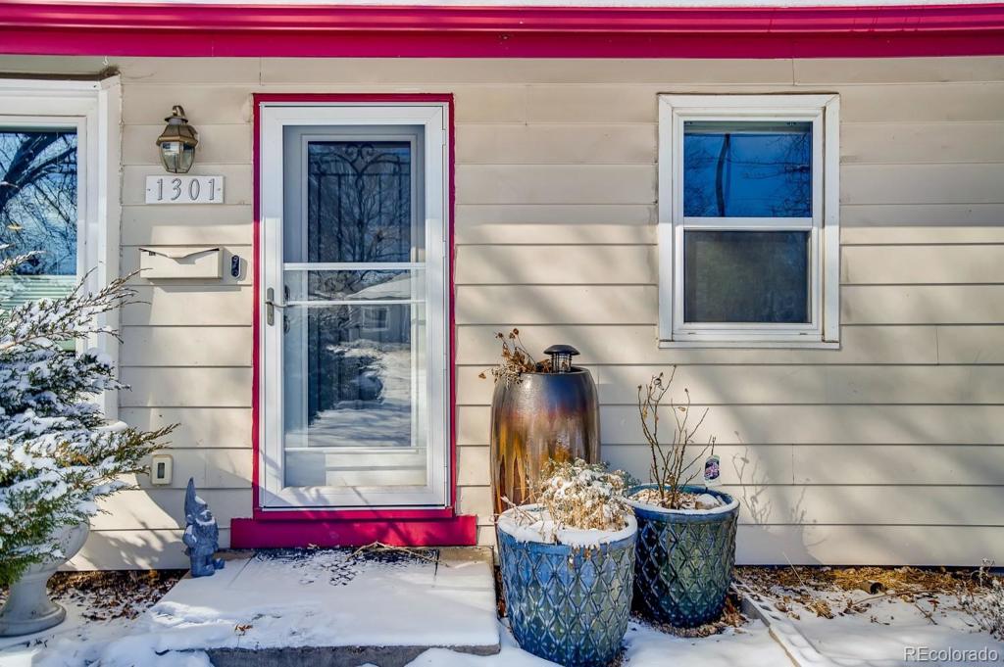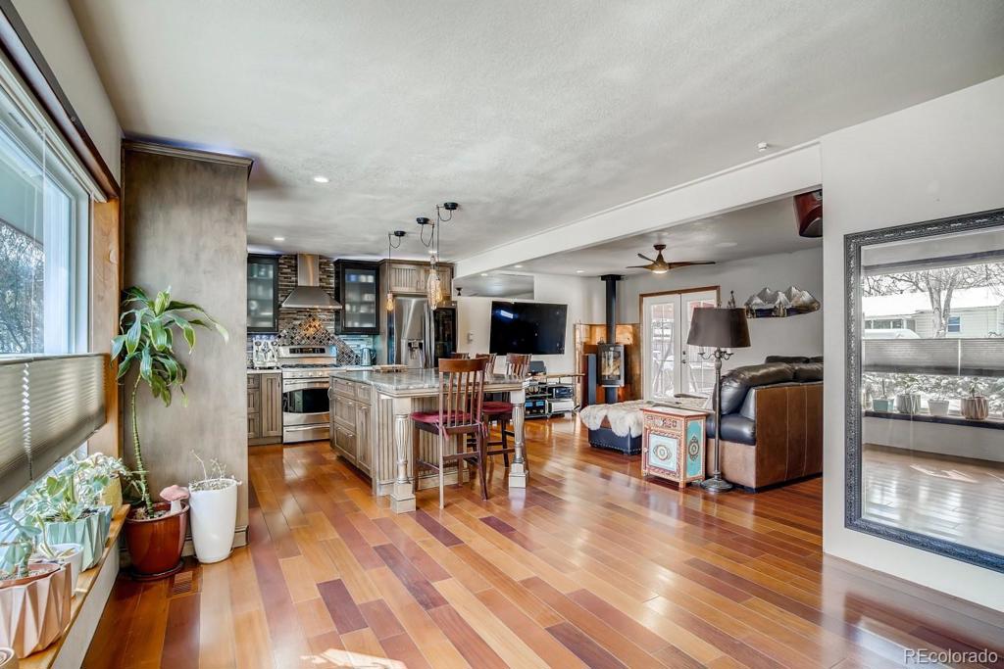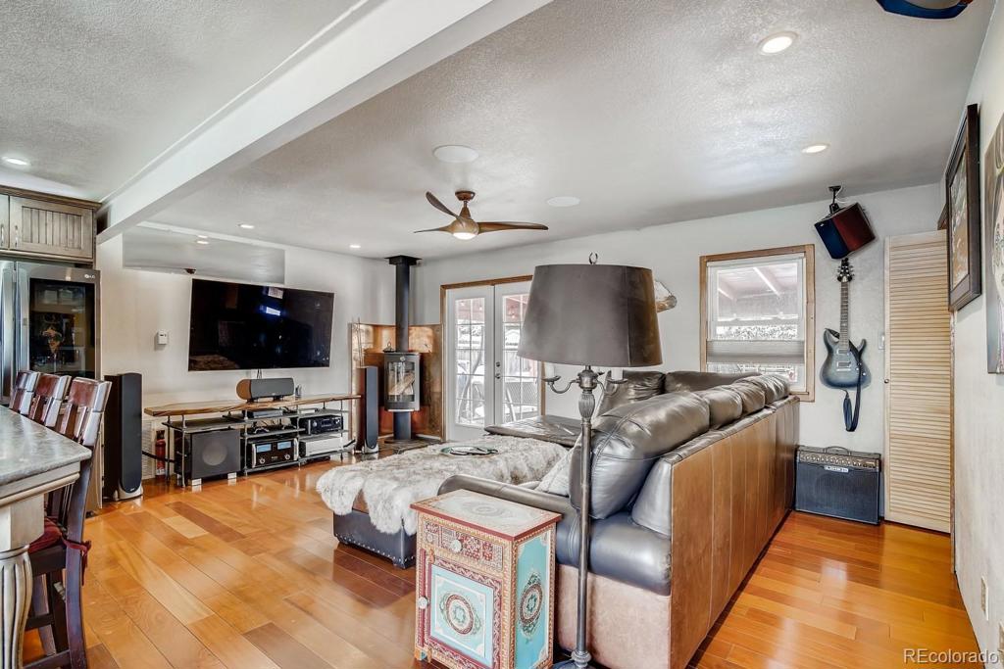1301 S Forest Way
Denver, CO 80222 — Denver County — Virginia Village NeighborhoodResidential $530,000 Sold Listing# 6484537
3 beds 1 baths 1170.00 sqft Lot size: 6670.00 sqft 0.15 acres 1951 build
Updated: 03-25-2021 01:05pm
Property Description
Beautiful three-bedroom ranch home on an over-sized corner-lot centrally located and situated in a quiet neighborhood. This home exudes gorgeous upgrades throughout along with an open floor plan with tons of natural light. Gorgeous cherry hardwood floors flow throughout the main living space leading into stunning remodeled kitchen which is sure to impress. From the spectacular tile work, Custom metallic mountain backsplash, high-end unique cabinetry, quartz countertops and stainless-steel appliances, this is a chef's dream. Along with the three spacious bedrooms, this ranch has a gorgeous fully remodeled bathroom with custom additions throughout. Phenomenal outdoor living space, big private yard plus 500 square foot covered patio with dual raised garden beds and an incredible salt water spa., ideal for enjoying everything Colorado has to offer. Privacy in the city and close to everything! Oversized detached garage with 100 Amp subpanel and a full driveway with street access. This home won't last long!
Listing Details
- Property Type
- Residential
- Listing#
- 6484537
- Source
- REcolorado (Denver)
- Last Updated
- 03-25-2021 01:05pm
- Status
- Sold
- Status Conditions
- None Known
- Der PSF Total
- 452.99
- Off Market Date
- 02-21-2021 12:00am
Property Details
- Property Subtype
- Single Family Residence
- Sold Price
- $530,000
- Original Price
- $470,000
- List Price
- $530,000
- Location
- Denver, CO 80222
- SqFT
- 1170.00
- Year Built
- 1951
- Acres
- 0.15
- Bedrooms
- 3
- Bathrooms
- 1
- Parking Count
- 2
- Levels
- One
Map
Property Level and Sizes
- SqFt Lot
- 6670.00
- Lot Features
- Ceiling Fan(s), Eat-in Kitchen, Granite Counters, High Speed Internet, Jet Action Tub, Kitchen Island, No Stairs, Open Floorplan, Quartz Counters, Smart Thermostat, Smoke Free, Spa/Hot Tub, Utility Sink
- Lot Size
- 0.15
- Common Walls
- No Common Walls
Financial Details
- PSF Total
- $452.99
- PSF Finished
- $452.99
- PSF Above Grade
- $452.99
- Previous Year Tax
- 2202.00
- Year Tax
- 2019
- Is this property managed by an HOA?
- No
- Primary HOA Fees
- 0.00
Interior Details
- Interior Features
- Ceiling Fan(s), Eat-in Kitchen, Granite Counters, High Speed Internet, Jet Action Tub, Kitchen Island, No Stairs, Open Floorplan, Quartz Counters, Smart Thermostat, Smoke Free, Spa/Hot Tub, Utility Sink
- Appliances
- Dishwasher, Disposal, Microwave, Refrigerator, Self Cleaning Oven, Tankless Water Heater
- Laundry Features
- In Unit
- Electric
- Other
- Flooring
- Tile, Wood
- Cooling
- Other
- Heating
- Forced Air, Radiant Floor
- Fireplaces Features
- Living Room,Wood Burning
Exterior Details
- Features
- Garden, Private Yard, Spa/Hot Tub
- Patio Porch Features
- Covered,Patio
- Water
- Public
- Sewer
- Public Sewer
Garage & Parking
- Parking Spaces
- 2
- Parking Features
- Concrete, Driveway-Gravel, Oversized
Exterior Construction
- Roof
- Composition
- Construction Materials
- Frame, Metal Siding
- Architectural Style
- Traditional
- Exterior Features
- Garden, Private Yard, Spa/Hot Tub
- Window Features
- Double Pane Windows, Window Coverings
- Security Features
- Carbon Monoxide Detector(s),Security System,Smart Security System,Smoke Detector(s)
- Builder Source
- Public Records
Land Details
- PPA
- 3533333.33
Schools
- Elementary School
- Ellis
- Middle School
- Merrill
- High School
- Thomas Jefferson
Walk Score®
Contact Agent
executed in 1.545 sec.




