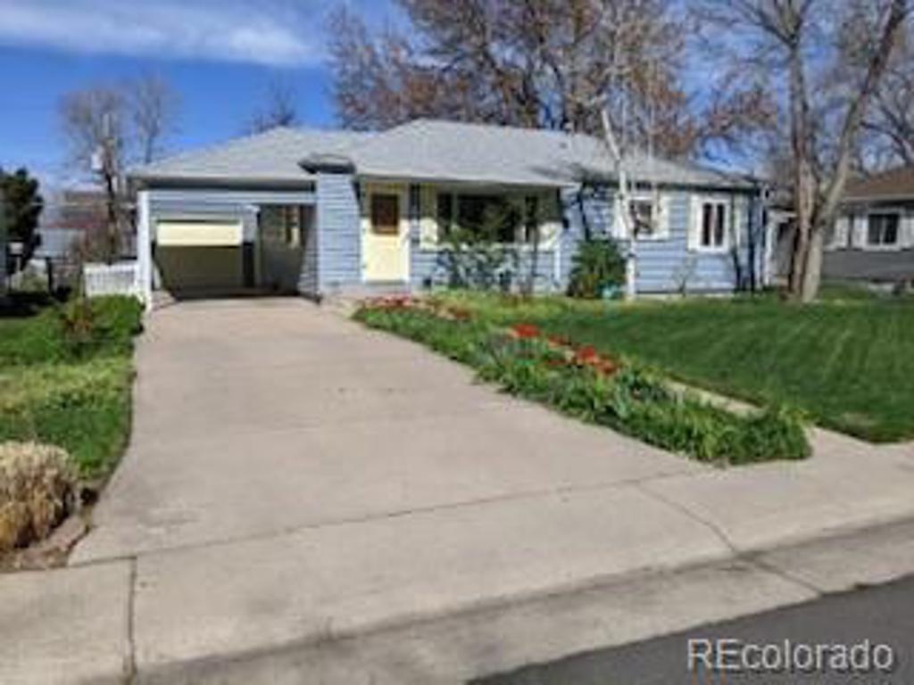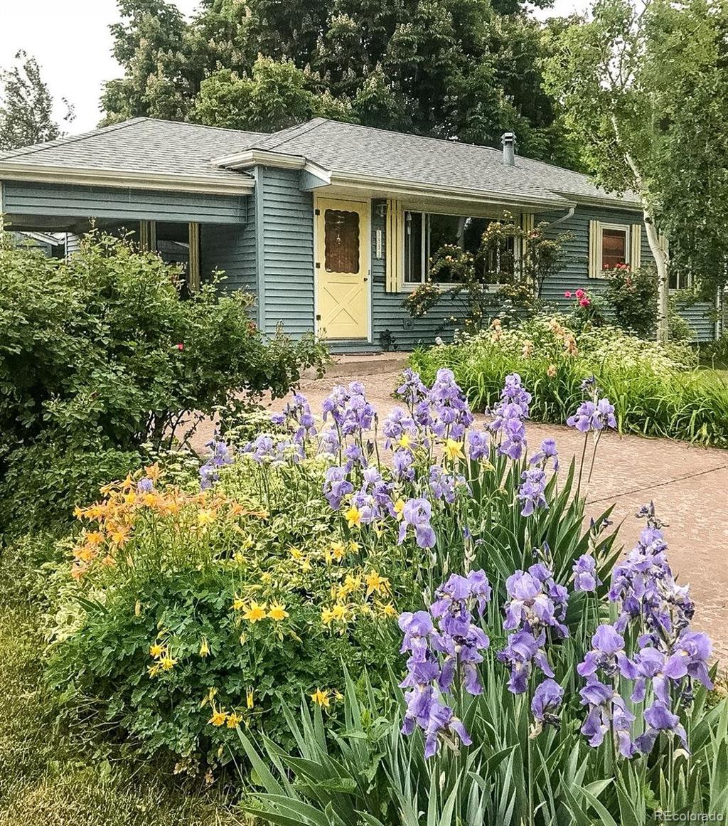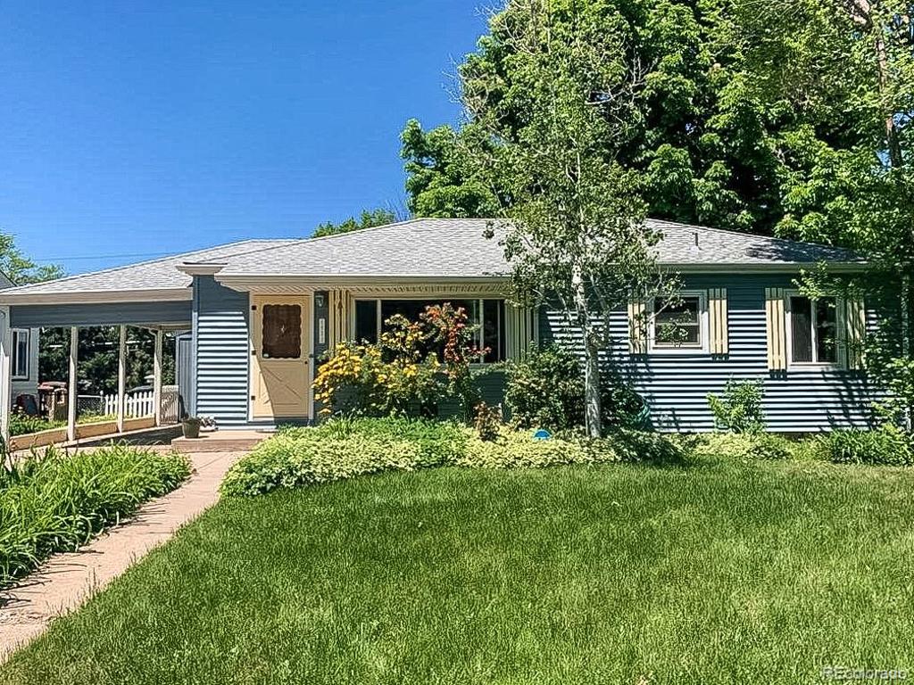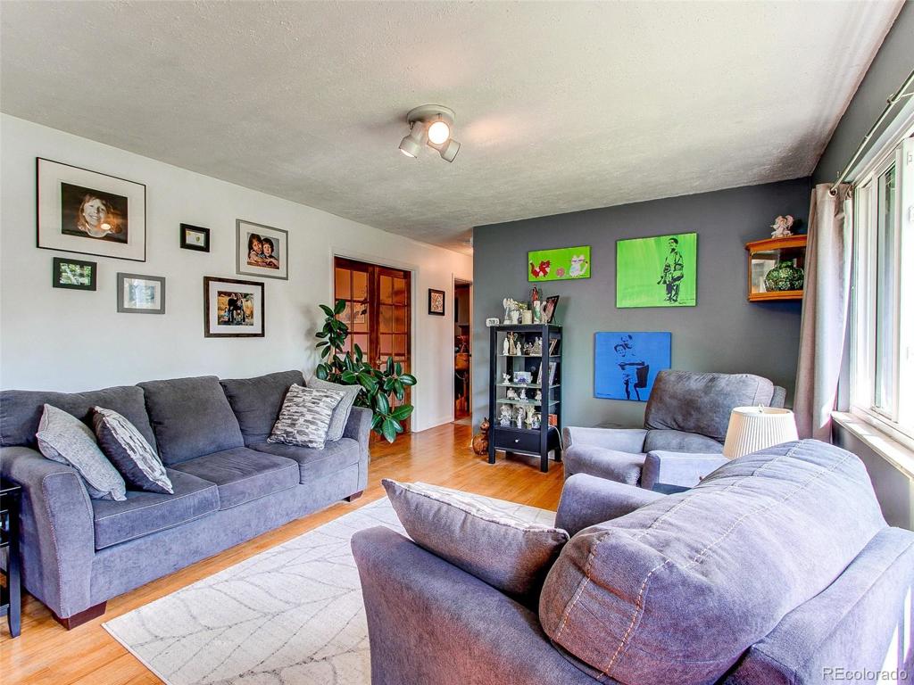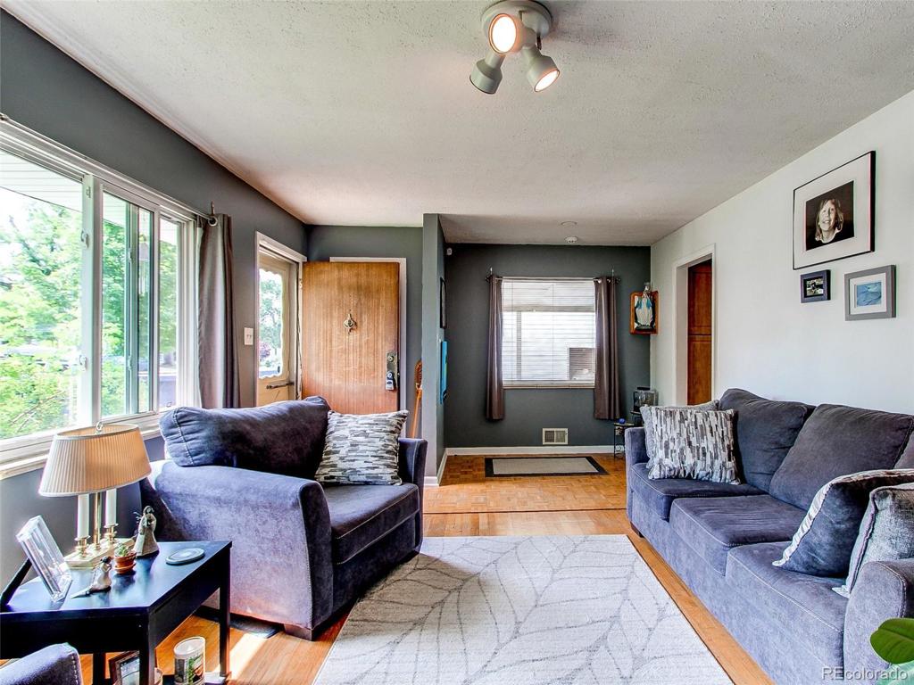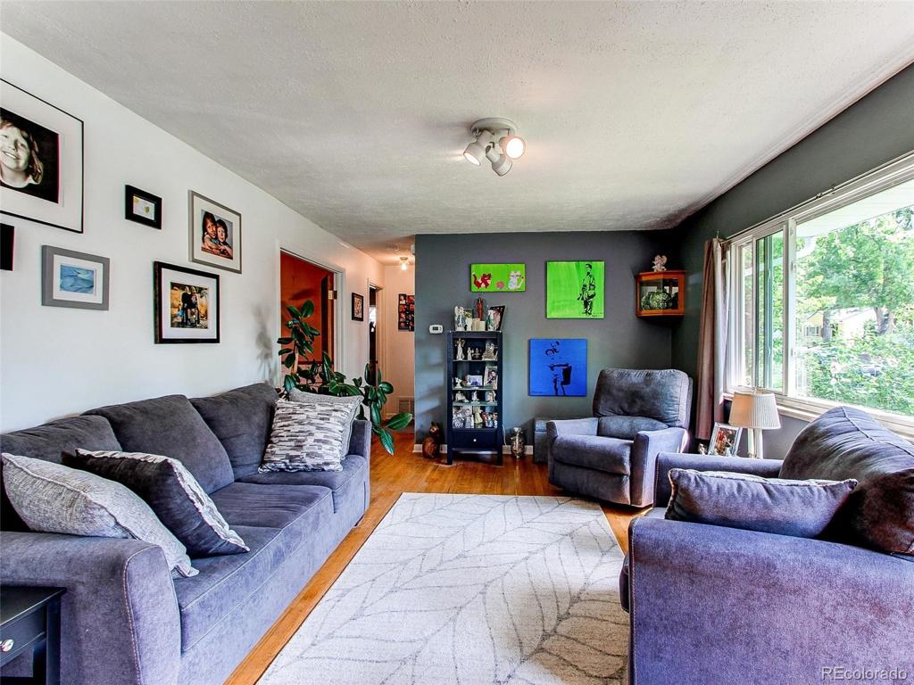1853 S Fairfax Street
Denver, CO 80222 — Denver County — Virginia Village NeighborhoodResidential $495,000 Sold Listing# 9705504
3 beds 2 baths 1996.00 sqft Lot size: 6200.00 sqft 0.14 acres 1954 build
Updated: 07-14-2021 03:03pm
Property Description
Cozy cottage in the heart of Virginia Village. This well loved home is ready for you to add your personal style. On the sunny main floor are 2 bedrooms, 1 bath, living room, kitchen and dining room with French doors. Originally the dining room was a bedroom which can easily be converted back to a bedroom, office, options are endless...... The basement has a family room with a built in-bench with extra storage, (non conforming) bedroom, bath, laundry and lots of flex space. The knotty pine wood adds a warm mountain lodge flare to the area. The yard is filled with beautiful perennial flowers, bushes, a chestnut tree and an inviting patio off the kitchen. Killer location!!! Easy access to I-25 , be anywhere in the city in about 20 mins. Walk to restaurants, shops, the library, and parks.SHOWINGS START SATURDAY JUNE 19 AT 10:00 AM. THANK YOU.Open House 6/26/21 12-2pmSellers are in the process of moving so garage is filled with moving items and patio has boxes on it.Please wear masks, use wipes to clean anything you touch and no over lapping showings.
Listing Details
- Property Type
- Residential
- Listing#
- 9705504
- Source
- REcolorado (Denver)
- Last Updated
- 07-14-2021 03:03pm
- Status
- Sold
- Status Conditions
- None Known
- Der PSF Total
- 248.00
- Off Market Date
- 06-26-2021 12:00am
Property Details
- Property Subtype
- Single Family Residence
- Sold Price
- $495,000
- Original Price
- $550,000
- List Price
- $495,000
- Location
- Denver, CO 80222
- SqFT
- 1996.00
- Year Built
- 1954
- Acres
- 0.14
- Bedrooms
- 3
- Bathrooms
- 2
- Parking Count
- 2
- Levels
- One
Map
Property Level and Sizes
- SqFt Lot
- 6200.00
- Lot Features
- Ceiling Fan(s), Smoke Free
- Lot Size
- 0.14
- Basement
- Bath/Stubbed,Finished,Full
Financial Details
- PSF Total
- $248.00
- PSF Finished
- $248.00
- PSF Above Grade
- $495.99
- Previous Year Tax
- 1951.00
- Year Tax
- 2019
- Is this property managed by an HOA?
- No
- Primary HOA Fees
- 0.00
Interior Details
- Interior Features
- Ceiling Fan(s), Smoke Free
- Appliances
- Dishwasher, Disposal, Dryer, Gas Water Heater, Microwave, Oven, Range, Refrigerator, Washer
- Electric
- Evaporative Cooling
- Flooring
- Linoleum, Parquet, Tile, Wood
- Cooling
- Evaporative Cooling
- Heating
- Forced Air
- Utilities
- Cable Available, Electricity Connected, Internet Access (Wired)
Exterior Details
- Features
- Garden, Private Yard
- Patio Porch Features
- Patio
- Water
- Public
- Sewer
- Public Sewer
Garage & Parking
- Parking Spaces
- 2
Exterior Construction
- Roof
- Composition
- Construction Materials
- Frame
- Architectural Style
- Mid-Century Modern
- Exterior Features
- Garden, Private Yard
- Security Features
- Security System
- Builder Source
- Public Records
Land Details
- PPA
- 3535714.29
Schools
- Elementary School
- Ellis
- Middle School
- Merrill
- High School
- Thomas Jefferson
Walk Score®
Contact Agent
executed in 1.490 sec.




