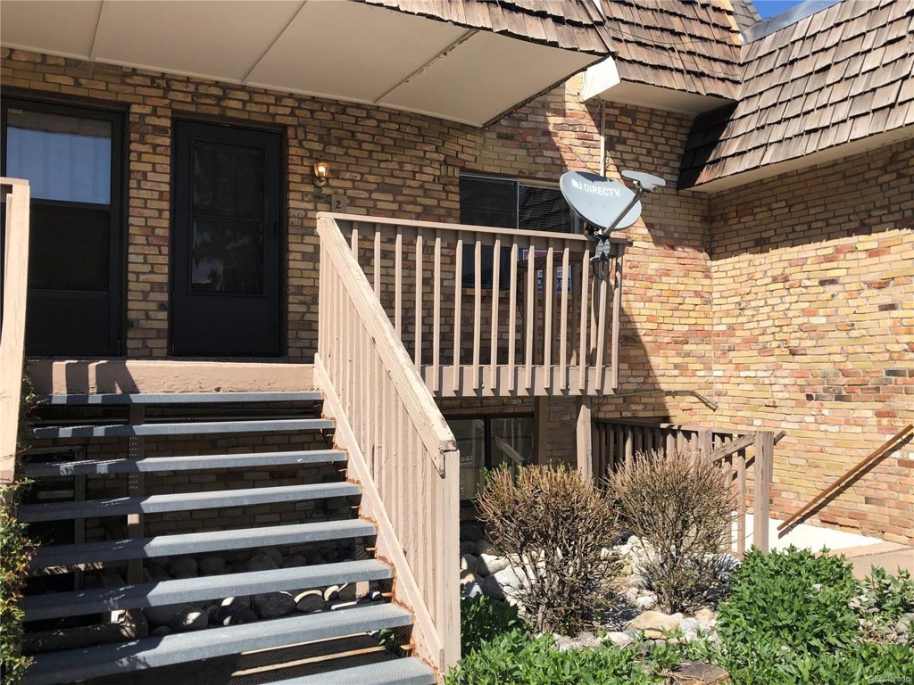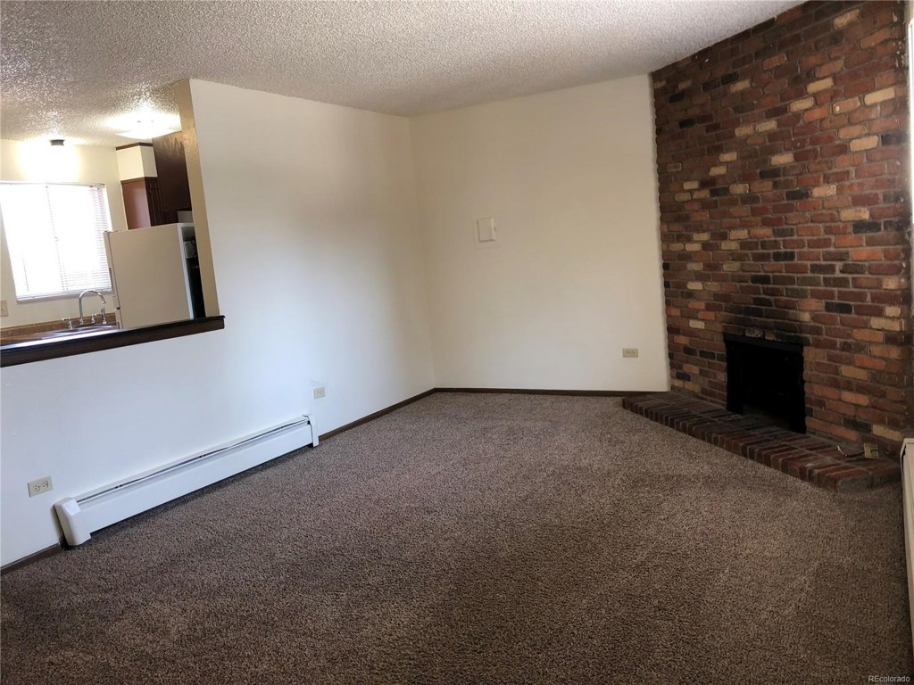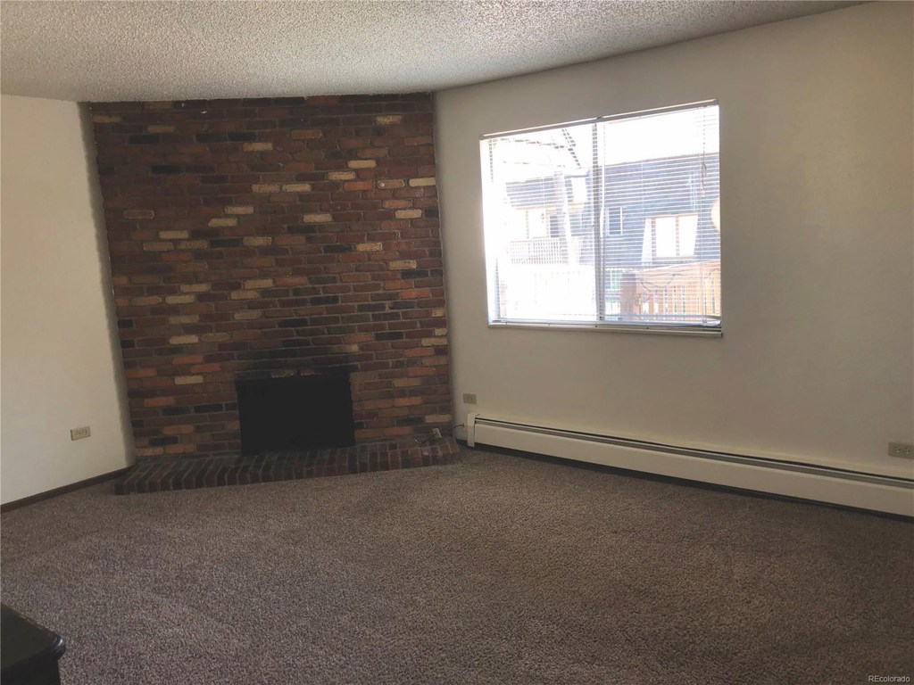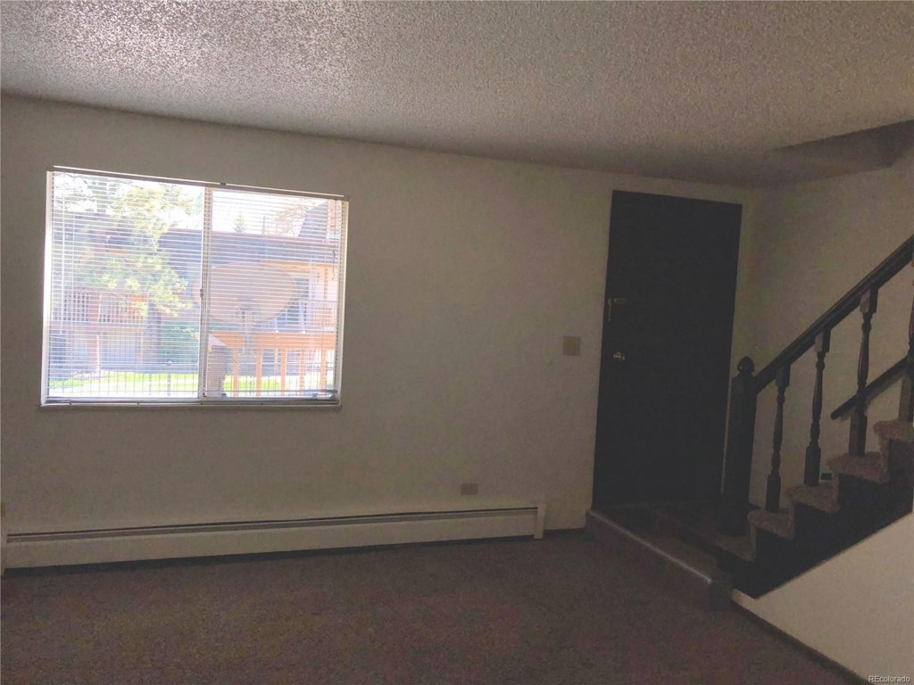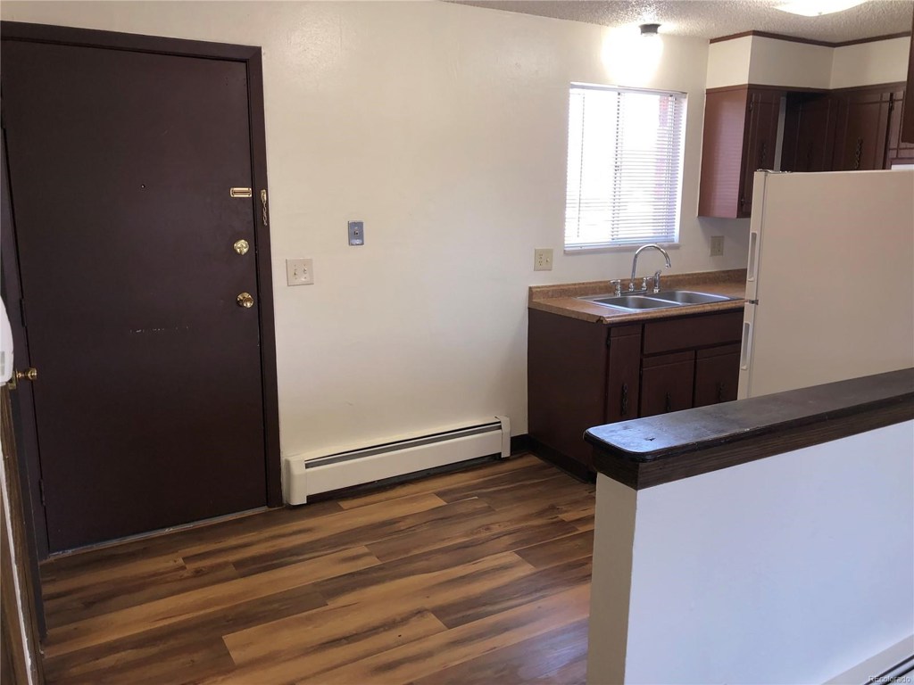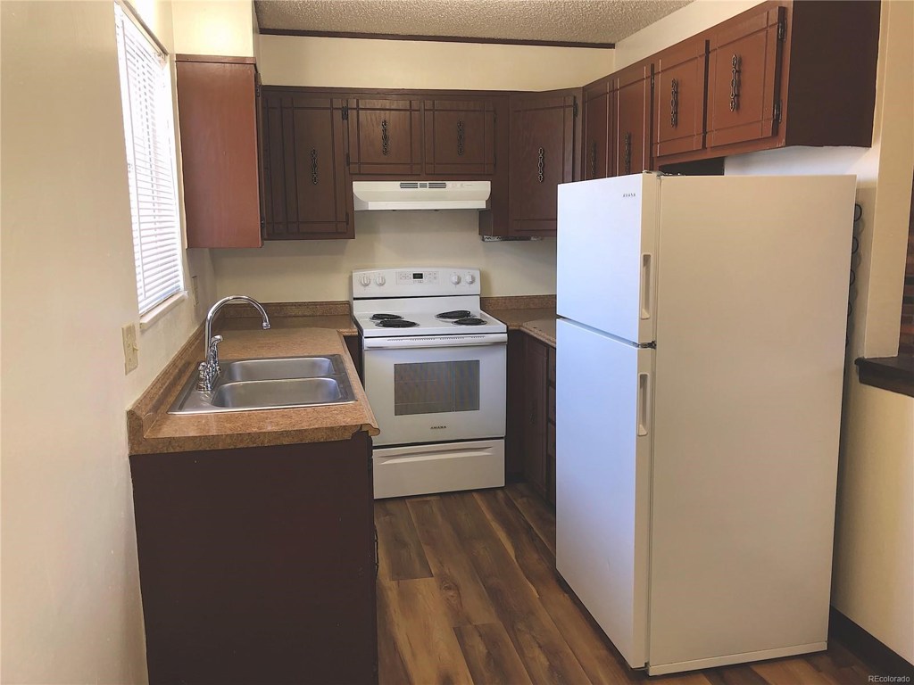2190 S Holly Street #212
Denver, CO 80222 — Denver County — Newport Place Condos NeighborhoodCondominium $169,500 Sold Listing# 4686573
2 beds 2 baths 860.00 sqft $197.09/sqft 1972 build
Updated: 06-03-2019 11:26am
Property Description
Don't miss a great opportunity to own a 2 bedroom bedroom condominium in a convenient central Denver location. Open layout with large living area, large bedrooms and ample storage. Front patio. Fireplace. Plenty of windows provide nice natural light. Close proximity to 1-25, light rail and public transportation at Evans or Yale.
Listing Details
- Property Type
- Condominium
- Listing#
- 4686573
- Source
- REcolorado (Denver)
- Last Updated
- 06-03-2019 11:26am
- Status
- Sold
- Status Conditions
- None Known
- Der PSF Total
- 197.09
- Off Market Date
- 04-29-2019 12:00am
Property Details
- Property Subtype
- Condominium
- Sold Price
- $169,500
- Original Price
- $150,000
- List Price
- $169,500
- Location
- Denver, CO 80222
- SqFT
- 860.00
- Year Built
- 1972
- Bedrooms
- 2
- Bathrooms
- 2
- Parking Count
- 1
- Levels
- Two
Map
Property Level and Sizes
- Lot Features
- Eat-in Kitchen, Laminate Counters, Pantry
- Basement
- None
Financial Details
- PSF Total
- $197.09
- PSF Finished All
- $197.09
- PSF Finished
- $197.09
- PSF Above Grade
- $197.09
- Previous Year Tax
- 625.00
- Year Tax
- 2018
- Is this property managed by an HOA?
- Yes
- Primary HOA Management Type
- Professionally Managed
- Primary HOA Name
- The Newport Place Condominiums Association, Inc.
- Primary HOA Phone Number
- 303-671-6402
- Primary HOA Fees Included
- Maintenance Grounds, Maintenance Structure, Snow Removal, Trash
- Primary HOA Fees
- 338.00
- Primary HOA Fees Frequency
- Monthly
- Primary HOA Fees Total Annual
- 4056.00
Interior Details
- Interior Features
- Eat-in Kitchen, Laminate Counters, Pantry
- Appliances
- Dishwasher, Oven, Refrigerator
- Laundry Features
- Common Area, None
- Electric
- Air Conditioning-Room
- Flooring
- Carpet, Laminate
- Cooling
- Air Conditioning-Room
- Heating
- Baseboard, Hot Water
- Fireplaces Features
- Living Room,Wood Burning,Wood Burning Stove
- Utilities
- Cable Available, Electricity Connected
Exterior Details
- Patio Porch Features
- Covered
- Water
- Public
- Sewer
- Public Sewer
Garage & Parking
- Parking Spaces
- 1
- Parking Features
- Assigned
Exterior Construction
- Roof
- Tar/Gravel,Wood
- Construction Materials
- Brick, Frame
- Window Features
- Window Coverings
Land Details
- PPA
- 0.00
Schools
- Elementary School
- McMeen
- Middle School
- Hill
- High School
- Thomas Jefferson
Walk Score®
Listing Media
- Virtual Tour
- Click here to watch tour
Contact Agent
executed in 2.119 sec.




