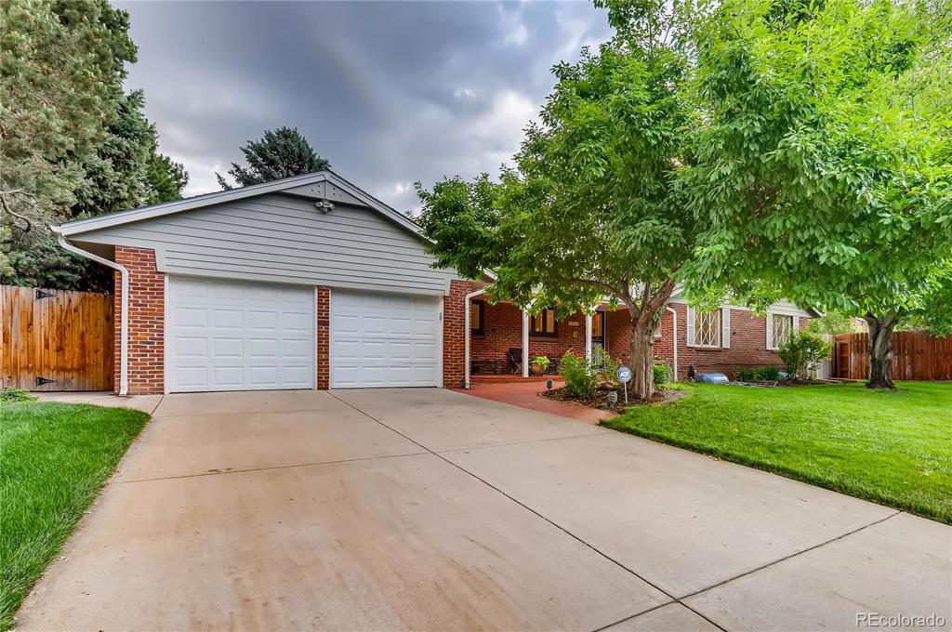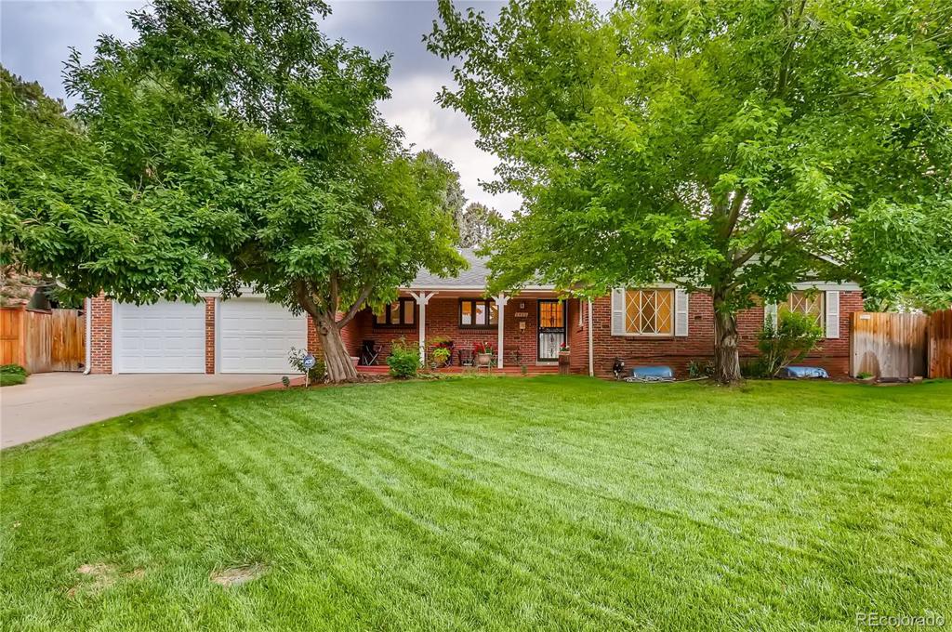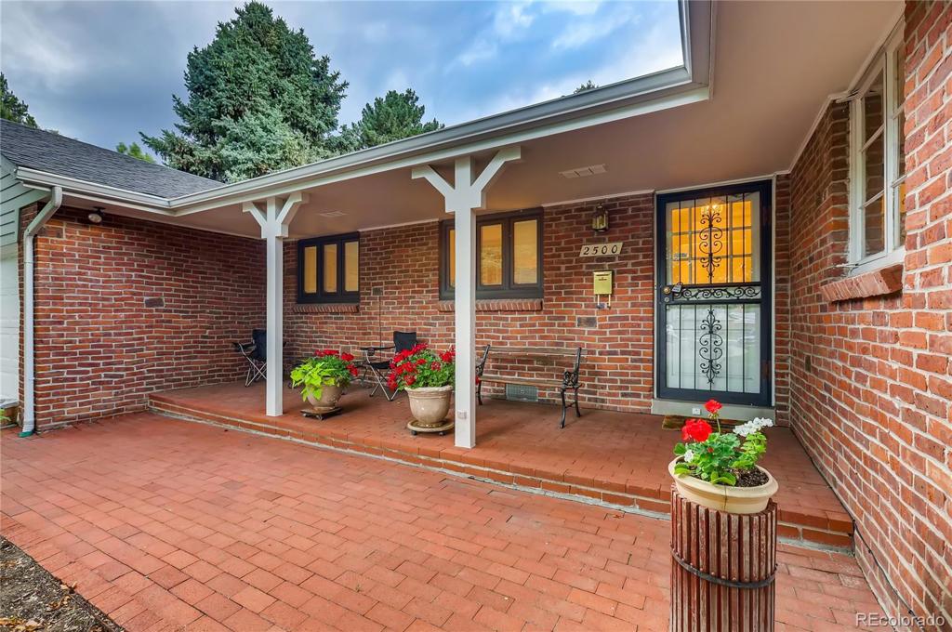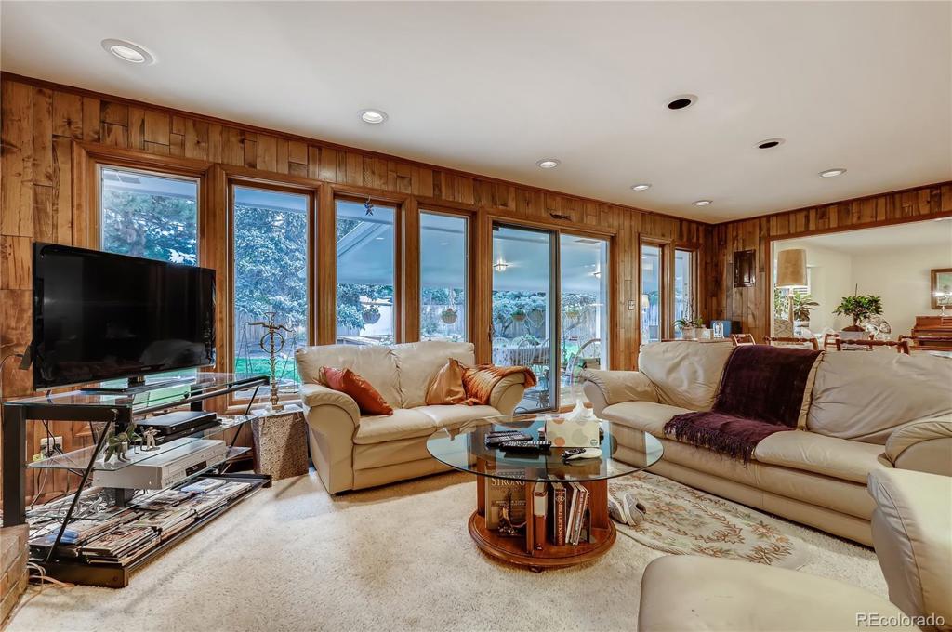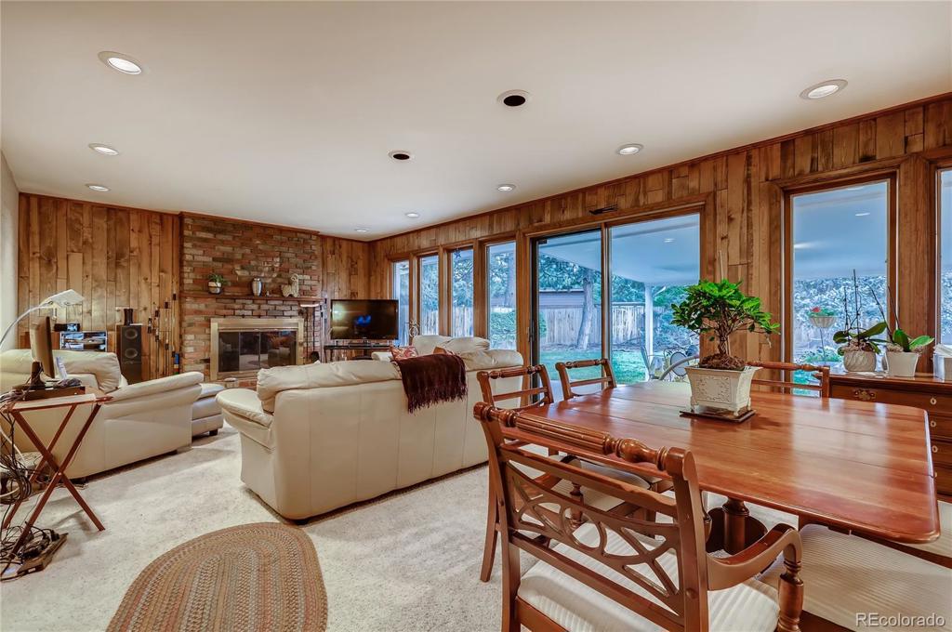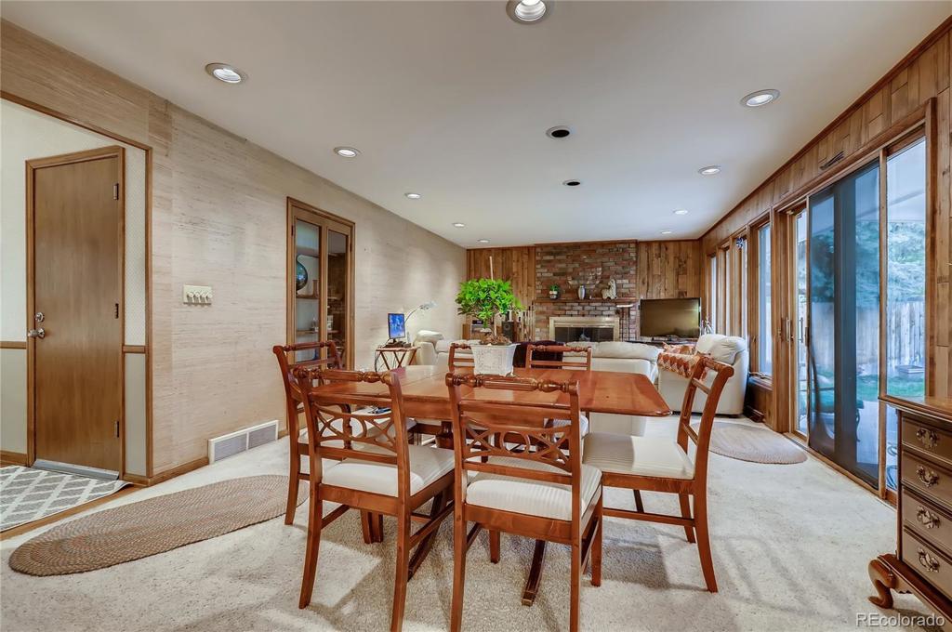2500 S Dennison Court
Denver, CO 80222 — Denver County — University Hills NeighborhoodResidential $695,000 Sold Listing# 8812545
4 beds 3 baths 2733.00 sqft Lot size: 9900.00 sqft 0.23 acres 1958 build
Updated: 09-09-2021 08:14am
Property Description
Discover the timeless flair of this charming gem in the center of a cul-de-sac in University Hills. This home boasts a spacious backyard with a covered patio, mature landscaping and full sprinkler system. Perfect for Entertaining or endless nights of peaceful serenity. Conveniently located near all daily conveniences includeig travel, shopping, entertainment and eating. Close I-25, HWY-285, Colorado Blvd, University of Denver, 2 Light rails and over 20 restaurants within walking distance. Steps away from the High-line Canal walking trail. Happy Canyon and Cherry Creek shopping nearby. NO HOA! Short Stroll to Coffee, Popular Shops and Restaurants. Hurry - This Property Won't Last!!!
Listing Details
- Property Type
- Residential
- Listing#
- 8812545
- Source
- REcolorado (Denver)
- Last Updated
- 09-09-2021 08:14am
- Status
- Sold
- Status Conditions
- None Known
- Der PSF Total
- 254.30
- Off Market Date
- 08-08-2021 12:00am
Property Details
- Property Subtype
- Single Family Residence
- Sold Price
- $695,000
- Original Price
- $729,000
- List Price
- $695,000
- Location
- Denver, CO 80222
- SqFT
- 2733.00
- Year Built
- 1958
- Acres
- 0.23
- Bedrooms
- 4
- Bathrooms
- 3
- Parking Count
- 1
- Levels
- One
Map
Property Level and Sizes
- SqFt Lot
- 9900.00
- Lot Features
- Eat-in Kitchen, Laminate Counters, Open Floorplan, Smoke Free, Utility Sink, Wet Bar
- Lot Size
- 0.23
- Foundation Details
- Block,Concrete Perimeter,Structural
- Basement
- Bath/Stubbed,Daylight,Finished
- Common Walls
- No Common Walls
Financial Details
- PSF Total
- $254.30
- PSF Finished
- $263.06
- PSF Above Grade
- $382.08
- Previous Year Tax
- 3493.00
- Year Tax
- 2019
- Is this property managed by an HOA?
- No
- Primary HOA Fees
- 0.00
Interior Details
- Interior Features
- Eat-in Kitchen, Laminate Counters, Open Floorplan, Smoke Free, Utility Sink, Wet Bar
- Appliances
- Dishwasher, Disposal, Dryer, Microwave, Range, Range Hood, Refrigerator, Washer
- Electric
- Central Air
- Flooring
- Carpet, Concrete, Tile, Wood
- Cooling
- Central Air
- Heating
- Forced Air, Natural Gas
- Fireplaces Features
- Family Room,Wood Burning
- Utilities
- Cable Available, Electricity Connected, Internet Access (Wired), Natural Gas Connected, Phone Connected
Exterior Details
- Water
- Public
- Sewer
- Public Sewer
Garage & Parking
- Parking Spaces
- 1
- Parking Features
- Concrete
Exterior Construction
- Roof
- Composition
- Construction Materials
- Brick, Concrete, Frame
- Architectural Style
- Traditional
- Window Features
- Bay Window(s), Double Pane Windows, Skylight(s), Window Coverings
- Security Features
- Carbon Monoxide Detector(s),Security Entrance,Security System
- Builder Name
- Hutchinson Homes
- Builder Source
- Public Records
Land Details
- PPA
- 3021739.13
Schools
- Elementary School
- University Park
- Middle School
- Merrill
- High School
- Thomas Jefferson
Walk Score®
Listing Media
- Virtual Tour
- Click here to watch tour
Contact Agent
executed in 1.521 sec.




