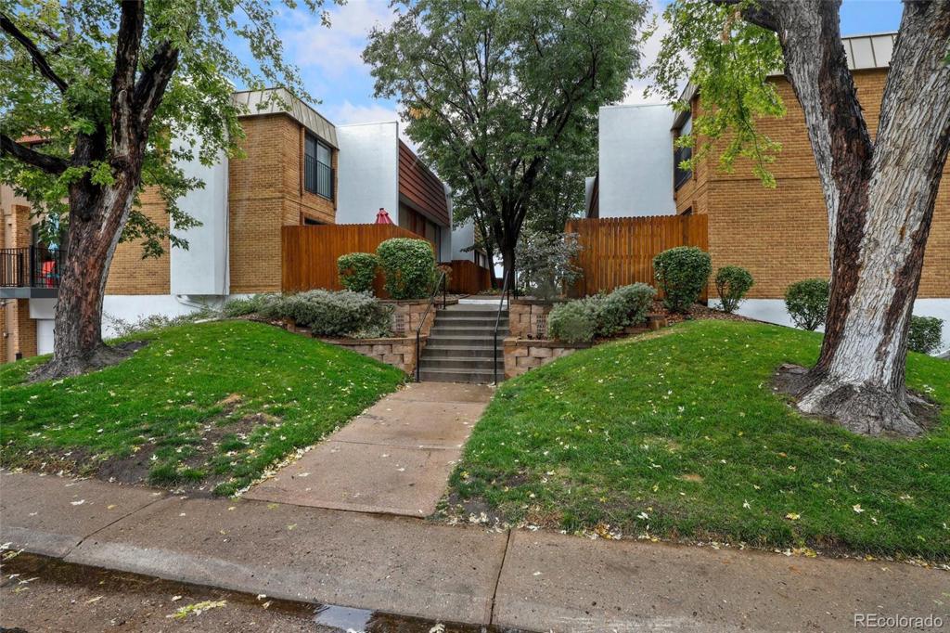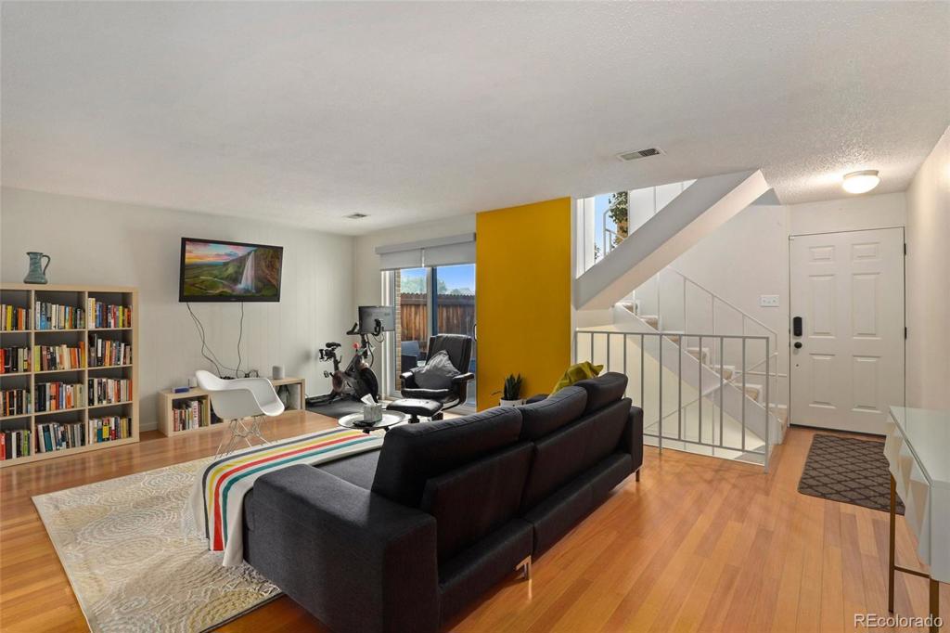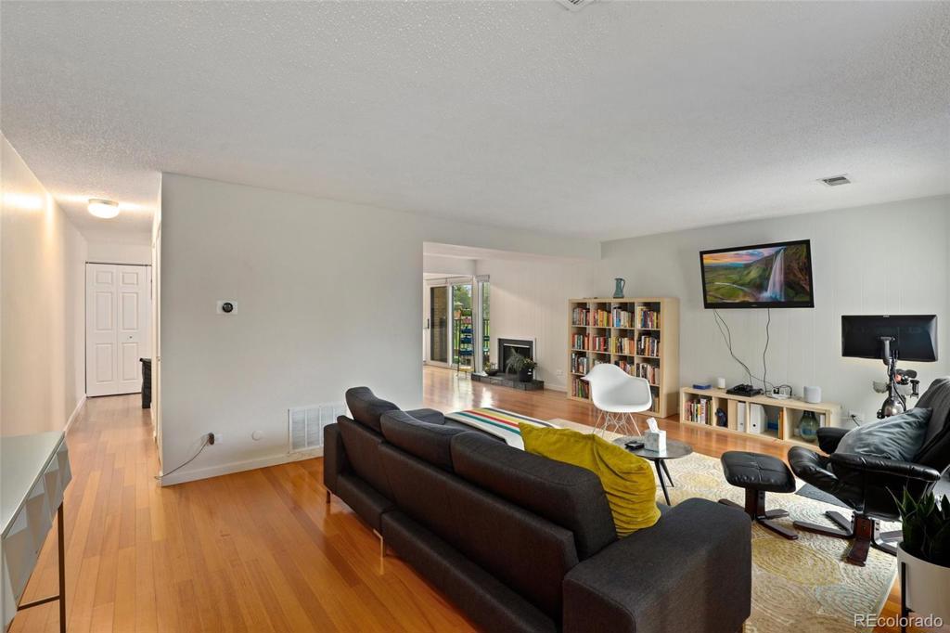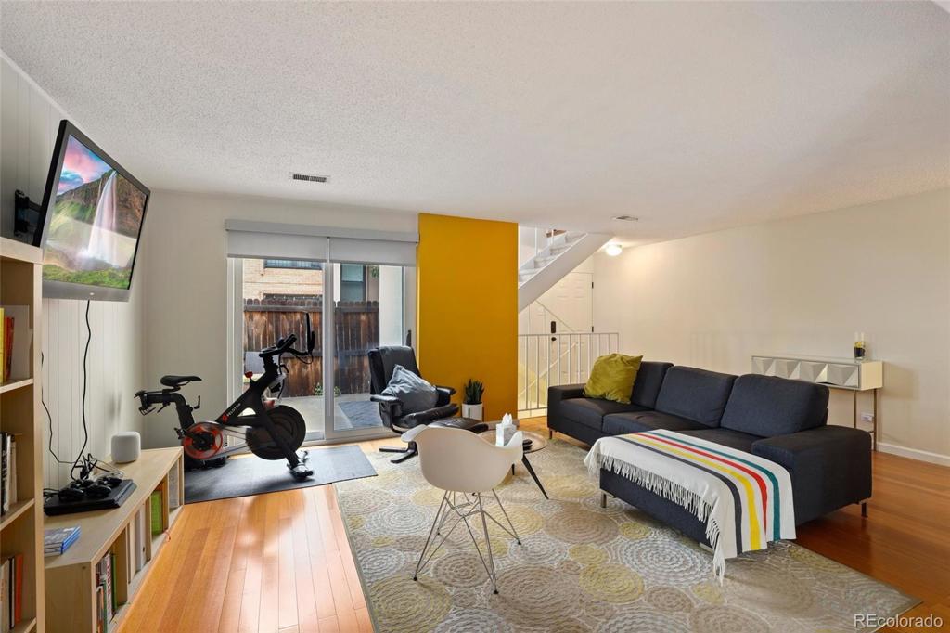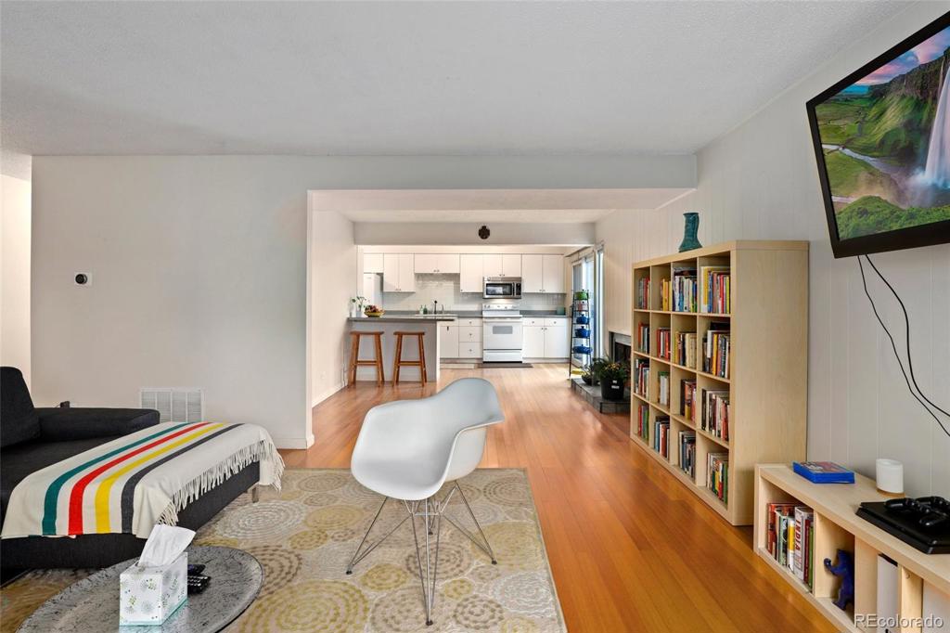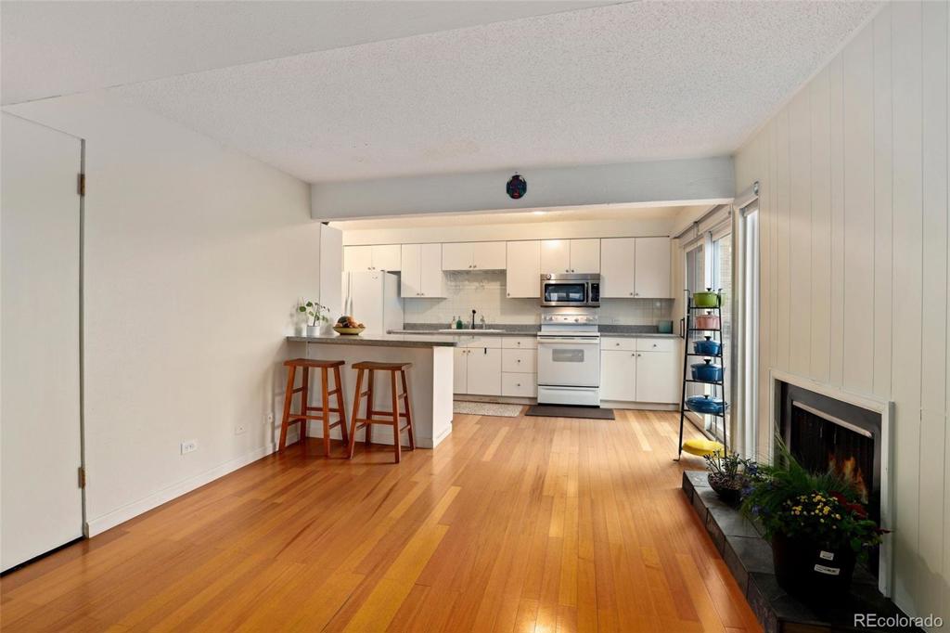2835 S Locust Street
Denver, CO 80222 — Denver County — Holly Hills NeighborhoodCondominium $330,000 Sold Listing# 8092258
3 beds 3 baths 1509.00 sqft Lot size: 176.00 sqft 1970 build
Updated: 12-30-2020 03:13pm
Property Description
This end-unit townhome-style condo is the perfect starter home! Spacious interior has been recently professionally painted, has gorgeous hardwood floors, updated Hunter Douglas window treatments and all-new triple-pane windows and patio doors with UV coating. Open main level layout makes for easy conversation and connection with family and friends. Fantastic indoor/outdoor living space includes a sizable and private fenced patio off the living room and a balcony off the kitchen that overlooks open space. Dining room is anchored by a cozy wood-burning fireplace and flows into the sunny kitchen that features a pantry, laundry closet and breakfast bar. All 3 bedrooms are conveniently located on the upper level that boasts new hardwood flooring throughout. Master retreat delights with mountain views, a linen closet, walk-in closet and en-suite bathroom. Lower level has private access to the secure underground community garage where you will find 2 reserved parking spaces. Additional updates include the furnace, water heater, electrical, Ring video doorbell, Nest thermostat, smart locks and bathroom fans. Enjoy a low-maintenance condo lifestyle at this well-maintained community that has a courtyard, outdoor pool and clubhouse. Fantastic central location mere blocks from Bible Park, the High Line Canal Trail, shopping and dining. Quick access to I-25 and the Yale Light Rail Station makes for an easy commute.
Listing Details
- Property Type
- Condominium
- Listing#
- 8092258
- Source
- REcolorado (Denver)
- Last Updated
- 12-30-2020 03:13pm
- Status
- Sold
- Status Conditions
- None Known
- Der PSF Total
- 218.69
- Off Market Date
- 11-22-2020 12:00am
Property Details
- Property Subtype
- Condominium
- Sold Price
- $330,000
- Original Price
- $340,000
- List Price
- $330,000
- Location
- Denver, CO 80222
- SqFT
- 1509.00
- Year Built
- 1970
- Bedrooms
- 3
- Bathrooms
- 3
- Parking Count
- 1
- Levels
- Two
Map
Property Level and Sizes
- SqFt Lot
- 176.00
- Lot Features
- Eat-in Kitchen, Laminate Counters, Master Suite, Open Floorplan, Pantry, Smart Thermostat, Solid Surface Counters, Walk-In Closet(s)
- Common Walls
- End Unit,No One Above,No One Below
Financial Details
- PSF Total
- $218.69
- PSF Finished
- $218.69
- PSF Above Grade
- $218.69
- Previous Year Tax
- 1668.00
- Year Tax
- 2019
- Is this property managed by an HOA?
- Yes
- Primary HOA Management Type
- Professionally Managed
- Primary HOA Name
- Cherry Creek HOA Professionals
- Primary HOA Phone Number
- 303-693-2118
- Primary HOA Website
- www.cchoa.com
- Primary HOA Amenities
- Clubhouse,Pool
- Primary HOA Fees Included
- Insurance, Maintenance Grounds, Maintenance Structure, Sewer, Snow Removal, Trash, Water
- Primary HOA Fees
- 280.00
- Primary HOA Fees Frequency
- Monthly
- Primary HOA Fees Total Annual
- 3360.00
Interior Details
- Interior Features
- Eat-in Kitchen, Laminate Counters, Master Suite, Open Floorplan, Pantry, Smart Thermostat, Solid Surface Counters, Walk-In Closet(s)
- Appliances
- Dishwasher, Dryer, Electric Water Heater, Microwave, Range, Refrigerator, Washer
- Laundry Features
- In Unit, Laundry Closet
- Electric
- Central Air
- Flooring
- Carpet, Laminate, Wood
- Cooling
- Central Air
- Heating
- Electric
- Fireplaces Features
- Dining Room,Wood Burning
- Utilities
- Electricity Connected
Exterior Details
- Features
- Balcony, Lighting
- Patio Porch Features
- Front Porch,Patio
- Lot View
- Mountain(s)
- Water
- Public
- Sewer
- Public Sewer
Garage & Parking
- Parking Spaces
- 1
- Parking Features
- Concrete, Lighted
Exterior Construction
- Roof
- Unknown
- Construction Materials
- Brick, Stucco, Wood Siding
- Exterior Features
- Balcony, Lighting
- Window Features
- Triple Pane Windows, Window Coverings
- Security Features
- Smart Locks,Smoke Detector(s),Video Doorbell
- Builder Source
- Public Records
Land Details
- PPA
- 0.00
- Road Frontage Type
- Public Road
- Road Surface Type
- Paved
Schools
- Elementary School
- Bradley
- Middle School
- Hamilton
- High School
- Thomas Jefferson
Walk Score®
Contact Agent
executed in 2.010 sec.




