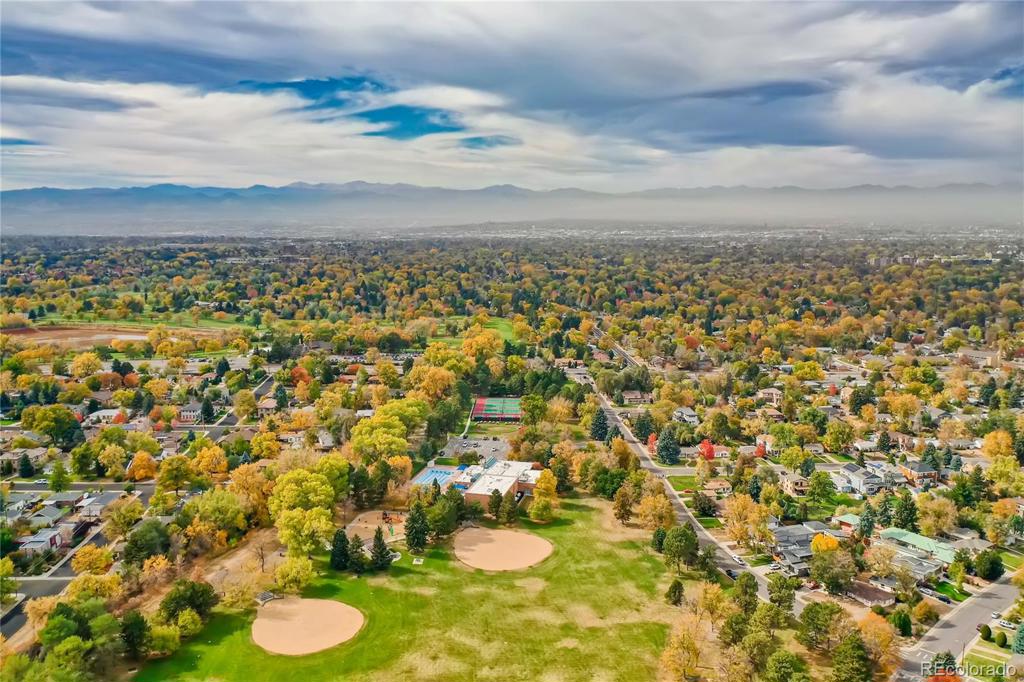2991 S Fairfax Street
Denver, CO 80222 — Denver County — University Hills NeighborhoodResidential $590,000 Sold Listing# 7416981
4 beds 3 baths 1579.00 sqft Lot size: 7040.00 sqft 0.16 acres 1952 build
Updated: 03-23-2024 09:00pm
Property Description
Don't miss this rare, beautifully remodeled 4 bedroom, 3 bath gem in University Hills! Located on a corner lot this home boasts an open floor plan with lots of natural light throughout with large windows and two skylights. Master suite full of upgrades - two custom closets and a double vanity in the master bathroom. Throughout the home you will find custom window coverings and wall features. The impeccable kitchen has been updated with high quality finishes and stainless steel appliances. The kitchen island, large dining area, and beautiful covered patio makes this home an entertainers dream! Outside you will love the huge landscaped backyard - complete with a privacy fence, new drip system and sprinklers for low maintenance care for all the plants and grass! And you will find a brand new, spacious custom shed for all your gear storage. Walking distance to the High Line Canal, Eisenhower Park, and Yale Light Rail station! Easy access to shopping and dining at the University Town Center and Wellshire Golf Course. Need I say more? Make this home yours!
Listing Details
- Property Type
- Residential
- Listing#
- 7416981
- Source
- REcolorado (Denver)
- Last Updated
- 03-23-2024 09:00pm
- Status
- Sold
- Status Conditions
- None Known
- Off Market Date
- 10-25-2020 12:00am
Property Details
- Property Subtype
- Single Family Residence
- Sold Price
- $590,000
- Original Price
- $599,000
- Location
- Denver, CO 80222
- SqFT
- 1579.00
- Year Built
- 1952
- Acres
- 0.16
- Bedrooms
- 4
- Bathrooms
- 3
- Levels
- One
Map
Property Level and Sizes
- SqFt Lot
- 7040.00
- Lot Features
- Eat-in Kitchen, Kitchen Island, Primary Suite, No Stairs, Open Floorplan, Pantry
- Lot Size
- 0.16
Financial Details
- Previous Year Tax
- 3020.00
- Year Tax
- 2019
- Primary HOA Fees
- 0.00
Interior Details
- Interior Features
- Eat-in Kitchen, Kitchen Island, Primary Suite, No Stairs, Open Floorplan, Pantry
- Appliances
- Dishwasher, Disposal, Microwave, Oven, Range
- Laundry Features
- Laundry Closet
- Electric
- Central Air
- Flooring
- Carpet, Wood
- Cooling
- Central Air
- Heating
- Forced Air, Natural Gas
- Utilities
- Cable Available, Electricity Connected, Natural Gas Connected, Phone Connected
Exterior Details
- Features
- Private Yard
- Lot View
- City
- Water
- Public
- Sewer
- Public Sewer
Garage & Parking
- Parking Features
- Concrete
Exterior Construction
- Roof
- Composition
- Construction Materials
- Frame, Vinyl Siding
- Exterior Features
- Private Yard
- Window Features
- Double Pane Windows, Skylight(s), Window Coverings
- Builder Source
- Public Records
Land Details
- PPA
- 0.00
- Road Frontage Type
- Public
- Road Responsibility
- Public Maintained Road
- Road Surface Type
- Paved
Schools
- Elementary School
- Bradley
- Middle School
- Hamilton
- High School
- Thomas Jefferson
Walk Score®
Listing Media
- Virtual Tour
- Click here to watch tour
Contact Agent
executed in 2.084 sec.




