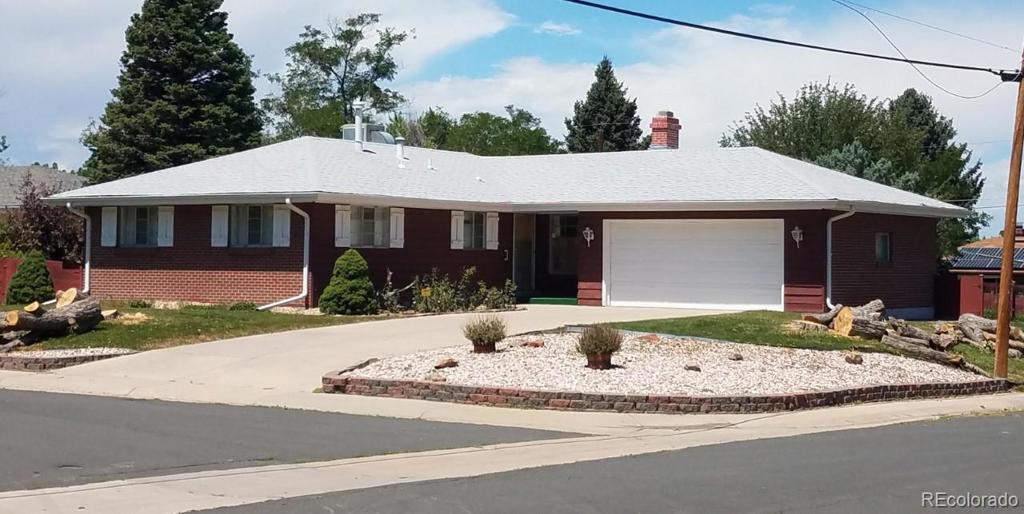3001 S Krameria Street
Denver, CO 80222 — Arapahoe County — Gaiser Holly Ridge NeighborhoodResidential $425,000 Sold Listing# 6649761
3 beds 3 baths 2485.00 sqft Lot size: 7710.00 sqft 0.18 acres 1962 build
Updated: 02-06-2024 04:15pm
Property Description
Spacious Holly Ridge Ranch*Corner Lot*Hardwood Floors under Carpet*Cherry Creek Schools*SOLD OFF MARKET-FAMILY ESTATE TRANSACTION - LISTING INPUT FOR COMPARABLE AND STATISTICAL PURPOSES ONLY
Listing Details
- Property Type
- Residential
- Listing#
- 6649761
- Source
- REcolorado (Denver)
- Last Updated
- 02-06-2024 04:15pm
- Status
- Sold
- Status Conditions
- None Known
- Off Market Date
- 02-05-2020 12:00am
Property Details
- Property Subtype
- Single Family Residence
- Sold Price
- $425,000
- Original Price
- $425,000
- Location
- Denver, CO 80222
- SqFT
- 2485.00
- Year Built
- 1962
- Acres
- 0.18
- Bedrooms
- 3
- Bathrooms
- 3
- Levels
- One
Map
Property Level and Sizes
- SqFt Lot
- 7710.00
- Lot Features
- Smoke Free
- Lot Size
- 0.18
- Foundation Details
- Concrete Perimeter
- Basement
- Finished, Partial
Financial Details
- Previous Year Tax
- 2060.00
- Year Tax
- 2018
- Primary HOA Fees
- 0.00
Interior Details
- Interior Features
- Smoke Free
- Appliances
- Cooktop, Dishwasher, Disposal, Dryer, Gas Water Heater, Microwave, Oven, Refrigerator, Washer
- Electric
- Central Air
- Flooring
- Carpet, Vinyl, Wood
- Cooling
- Central Air
- Heating
- Forced Air
- Fireplaces Features
- Family Room
Exterior Details
- Features
- Garden
- Water
- Public
- Sewer
- Public Sewer
Room Details
# |
Type |
Dimensions |
L x W |
Level |
Description |
|---|---|---|---|---|---|
| 1 | Family Room | - |
- |
Main |
|
| 2 | Living Room | - |
- |
Main |
|
| 3 | Kitchen | - |
- |
Main |
|
| 4 | Game Room | - |
- |
Basement |
|
| 5 | Bedroom | - |
- |
Main |
|
| 6 | Bedroom | - |
- |
Main |
|
| 7 | Master Bathroom (3/4) | - |
- |
Main |
|
| 8 | Bathroom (Full) | - |
- |
Main |
|
| 9 | Dining Room | - |
- |
Main |
|
| 10 | Master Bedroom | - |
- |
Main |
|
| 11 | Bathroom (1/4) | - |
- |
Basement |
|
| 12 | Laundry | - |
- |
Basement |
|
| 13 | Utility Room | - |
- |
Basement |
Garage & Parking
| Type | # of Spaces |
L x W |
Description |
|---|---|---|---|
| Garage (Attached) | 2 |
- |
Exterior Construction
- Roof
- Architecural Shingle, Composition
- Construction Materials
- Brick, Frame, Wood Siding
- Exterior Features
- Garden
- Window Features
- Storm Window(s)
- Security Features
- Security System
- Builder Source
- Public Records
Land Details
- PPA
- 0.00
- Road Frontage Type
- Public
- Road Surface Type
- Paved
Schools
- Elementary School
- Holly Hills
- Middle School
- West
- High School
- Cherry Creek
Walk Score®
Contact Agent
executed in 1.620 sec.




