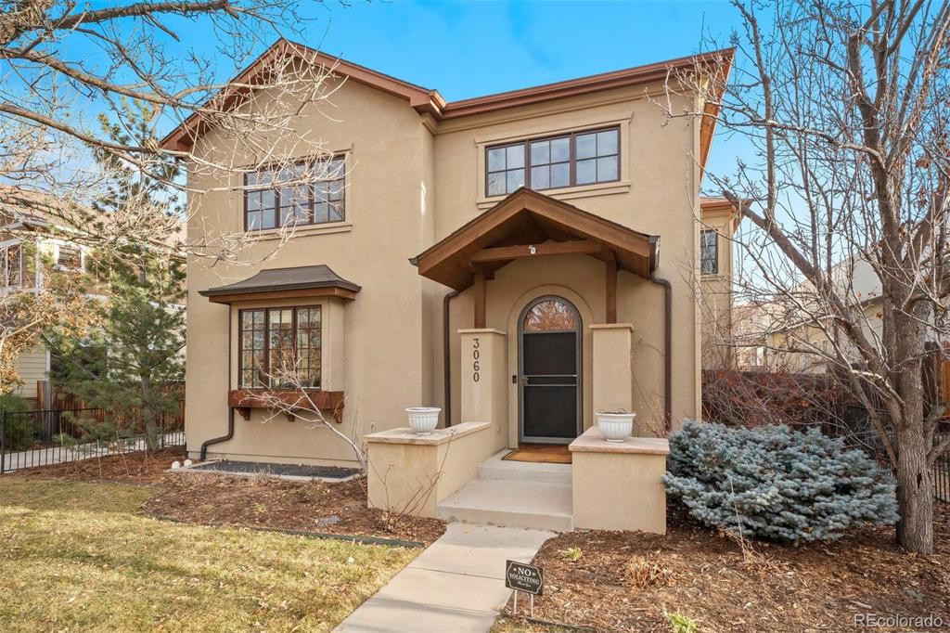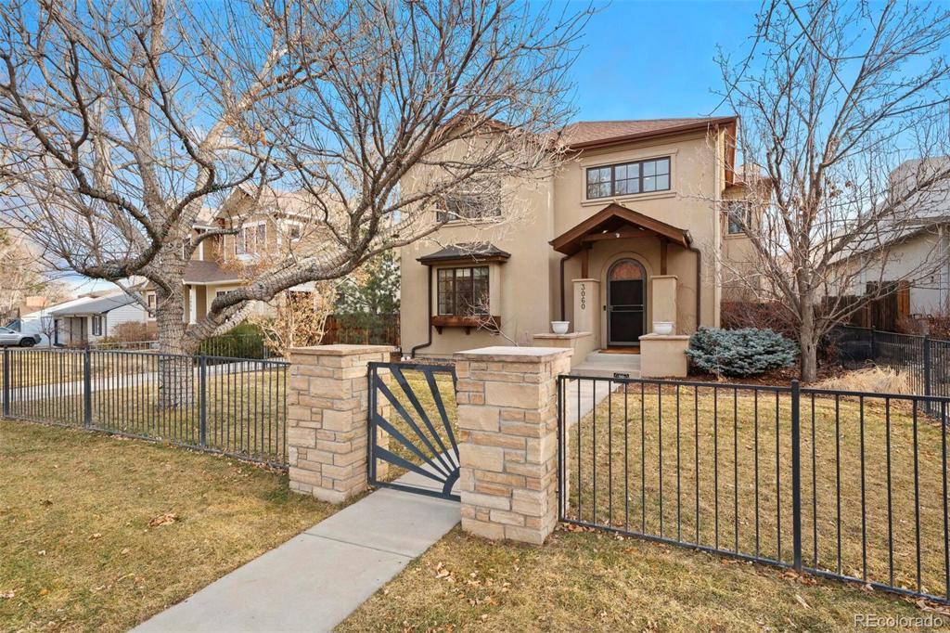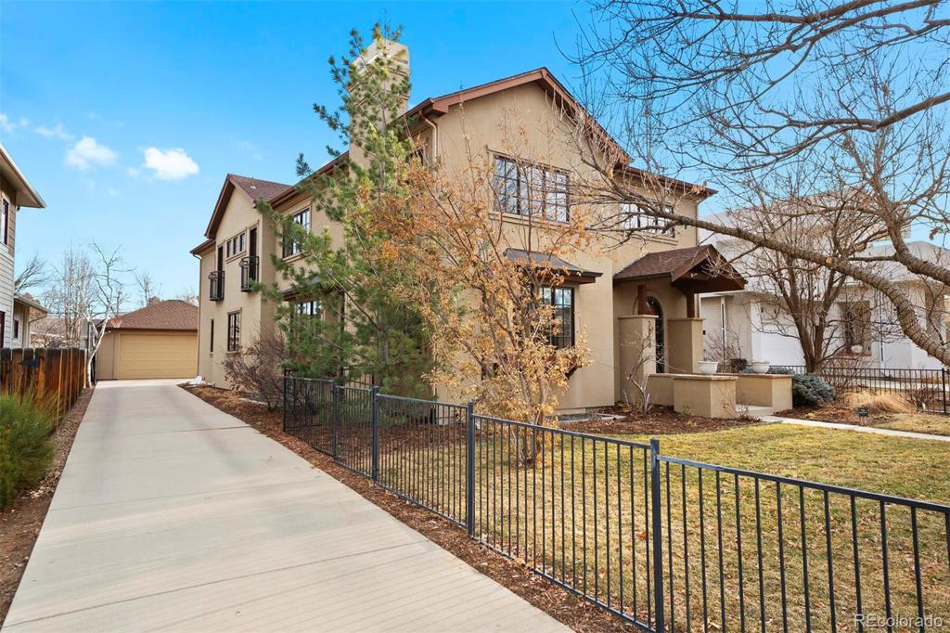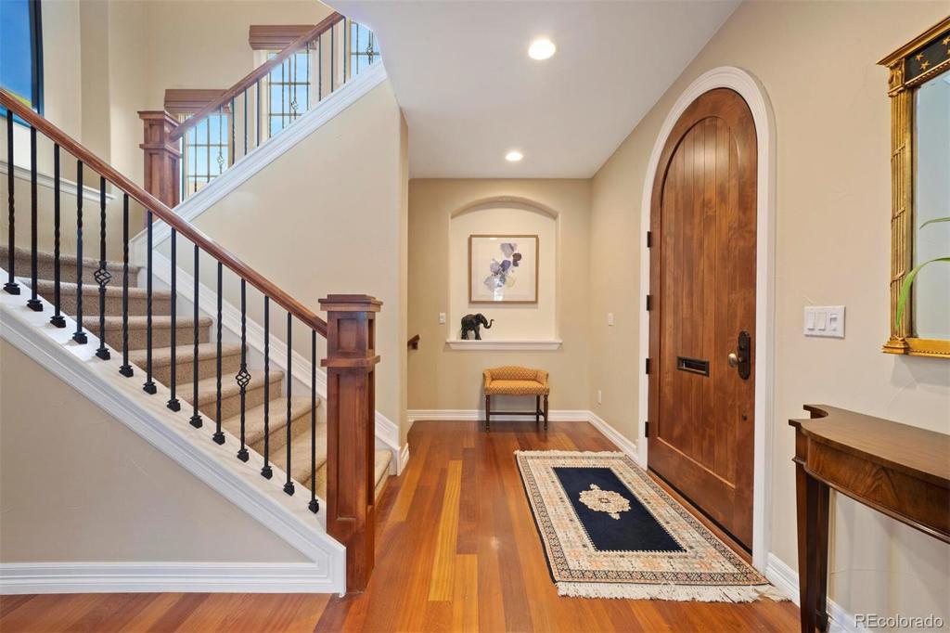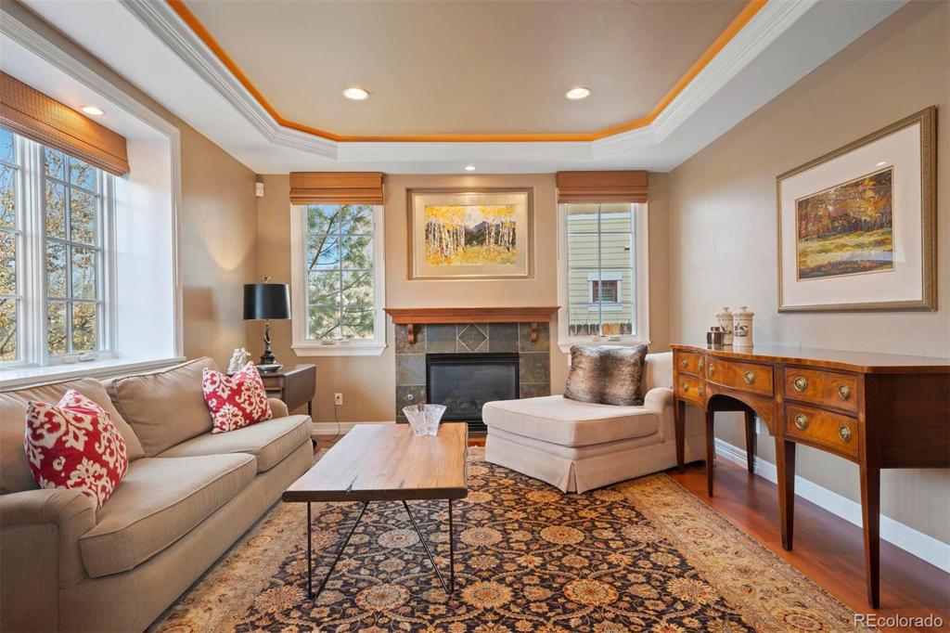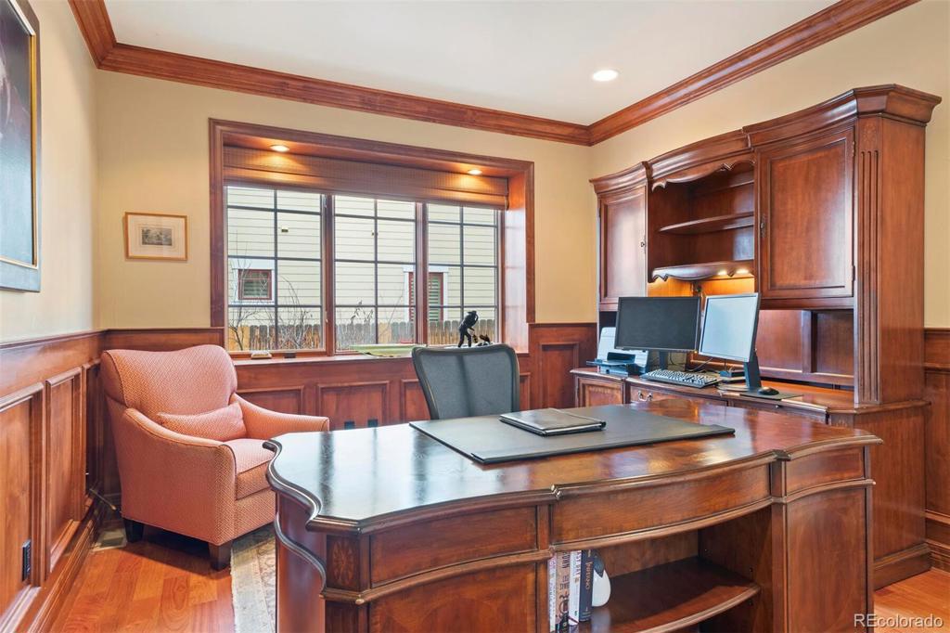3060 S Clermont Drive
Denver, CO 80222 — Denver County — University Hills NeighborhoodResidential $1,440,000 Sold Listing# 7241397
5 beds 5 baths 6262.00 sqft Lot size: 10100.00 sqft 0.23 acres 2004 build
Updated: 03-05-2021 01:13pm
Property Description
Beautiful two-story located in the sophisticated neighborhood of University Hills, one block away from the Highline Canal trails and Eisenhower Park, perfect for enjoying the Colorado outdoors. Upon entering you are greeted by rich wood floors throughout the main floor. Find tranquility in the front sitting room beside the gas fireplace. A private home office accented with wood wainscoting is ideal for a relaxed work-from-home lifestyle. This property provides exceptional space for entertaining with an open dining area connected to the great room and kitchen. The gourmet kitchen is every chef's dream complete with an abundance of cabinetry, slab granite countertops, stainless steel appliances, gas range, walk-in pantry, and large kitchen island. The great room welcomes you with loads of natural light filling the 18-foot box beam ceilings., as well as beautiful custom-built -ins, a gas fireplace, and recessed speakers. The backyard and patio are easily accessed from the great room for enjoying Colorado’s sunshine and entertaining family and friends. Upstairs, the spacious owners' suite is a perfect retreat with room for seating, fireplace, and two Juliet balconies. A large 5-piece bath and walk-in closet adjoin the owners' suite. Additionally, there three light-filled bedrooms upstairs all with direct access to a bathroom. The basement is well-suited for many lifestyles. It features a wet bar connected to the entertainment space and home theater and a guest bedroom with a full bath.
Listing Details
- Property Type
- Residential
- Listing#
- 7241397
- Source
- REcolorado (Denver)
- Last Updated
- 03-05-2021 01:13pm
- Status
- Sold
- Status Conditions
- None Known
- Der PSF Total
- 229.96
- Off Market Date
- 01-26-2021 12:00am
Property Details
- Property Subtype
- Single Family Residence
- Sold Price
- $1,440,000
- Original Price
- $1,500,000
- List Price
- $1,440,000
- Location
- Denver, CO 80222
- SqFT
- 6262.00
- Year Built
- 2004
- Acres
- 0.23
- Bedrooms
- 5
- Bathrooms
- 5
- Parking Count
- 1
- Levels
- Two
Map
Property Level and Sizes
- SqFt Lot
- 10100.00
- Lot Features
- Entrance Foyer, Five Piece Bath, Granite Counters, High Ceilings, Jack & Jill Bath, Jet Action Tub, Kitchen Island, Master Suite, Open Floorplan, Pantry, Smoke Free, Vaulted Ceiling(s), Walk-In Closet(s), Wet Bar
- Lot Size
- 0.23
- Foundation Details
- Slab
- Basement
- Finished,Full,Sump Pump
Financial Details
- PSF Total
- $229.96
- PSF Finished
- $238.65
- PSF Above Grade
- $356.97
- Previous Year Tax
- 6358.00
- Year Tax
- 2019
- Is this property managed by an HOA?
- No
- Primary HOA Fees
- 0.00
Interior Details
- Interior Features
- Entrance Foyer, Five Piece Bath, Granite Counters, High Ceilings, Jack & Jill Bath, Jet Action Tub, Kitchen Island, Master Suite, Open Floorplan, Pantry, Smoke Free, Vaulted Ceiling(s), Walk-In Closet(s), Wet Bar
- Appliances
- Cooktop, Dishwasher, Disposal, Double Oven, Microwave, Refrigerator, Self Cleaning Oven
- Electric
- Central Air
- Flooring
- Carpet, Tile, Wood
- Cooling
- Central Air
- Heating
- Forced Air, Natural Gas
- Fireplaces Features
- Family Room,Gas,Gas Log,Living Room,Master Bedroom
- Utilities
- Cable Available, Electricity Connected, Natural Gas Connected, Phone Available
Exterior Details
- Features
- Balcony, Private Yard
- Patio Porch Features
- Patio
- Water
- Public
- Sewer
- Public Sewer
Garage & Parking
- Parking Spaces
- 1
Exterior Construction
- Roof
- Composition
- Construction Materials
- Other, Stucco
- Architectural Style
- Traditional
- Exterior Features
- Balcony, Private Yard
- Window Features
- Double Pane Windows, Window Treatments
- Security Features
- Security System,Smoke Detector(s)
- Builder Source
- Public Records
Land Details
- PPA
- 6260869.57
- Road Frontage Type
- Public Road
- Road Responsibility
- Public Maintained Road
- Road Surface Type
- Paved
Schools
- Elementary School
- Bradley
- Middle School
- Hamilton
- High School
- Thomas Jefferson
Walk Score®
Listing Media
- Virtual Tour
- Click here to watch tour
Contact Agent
executed in 2.490 sec.




