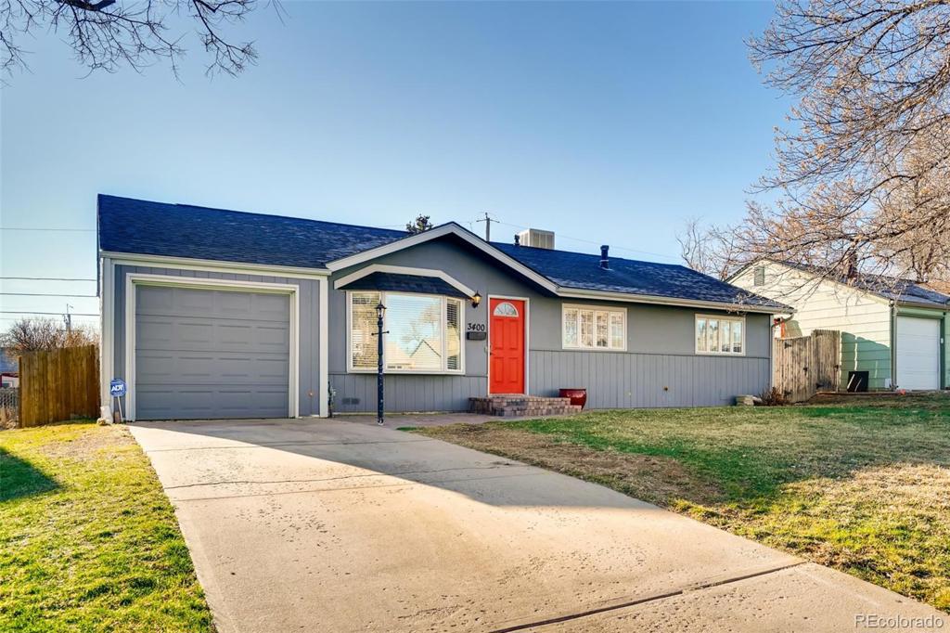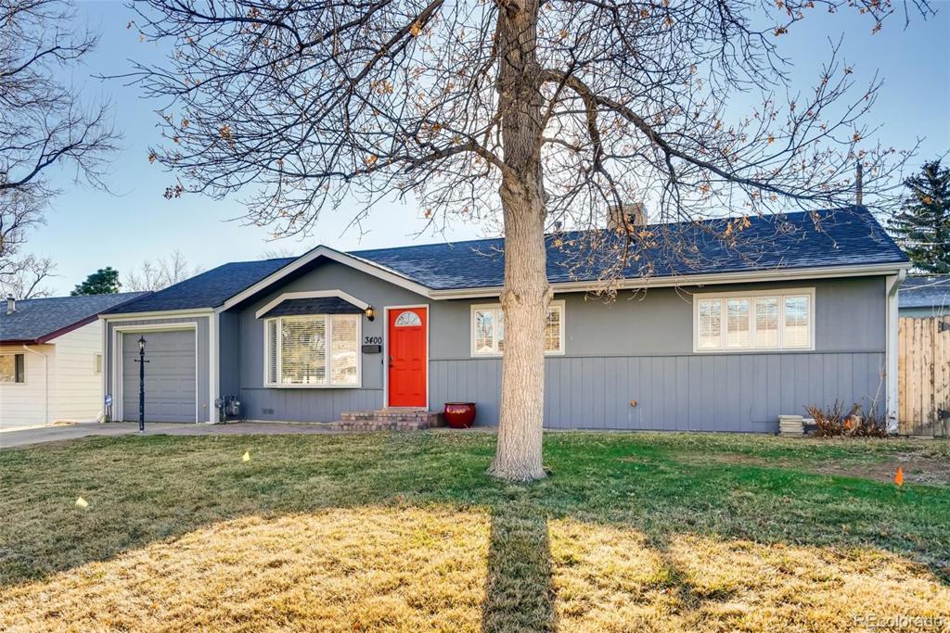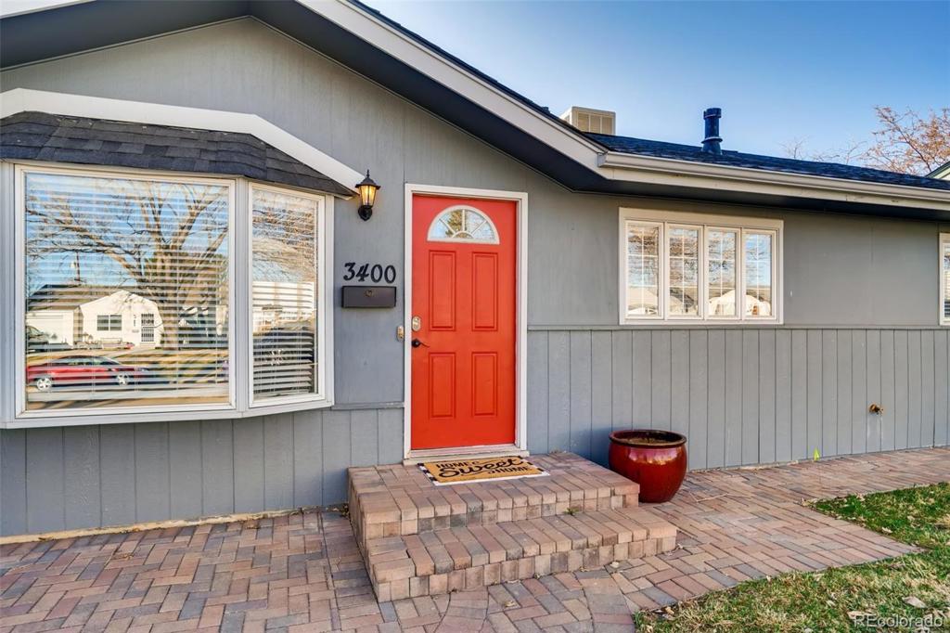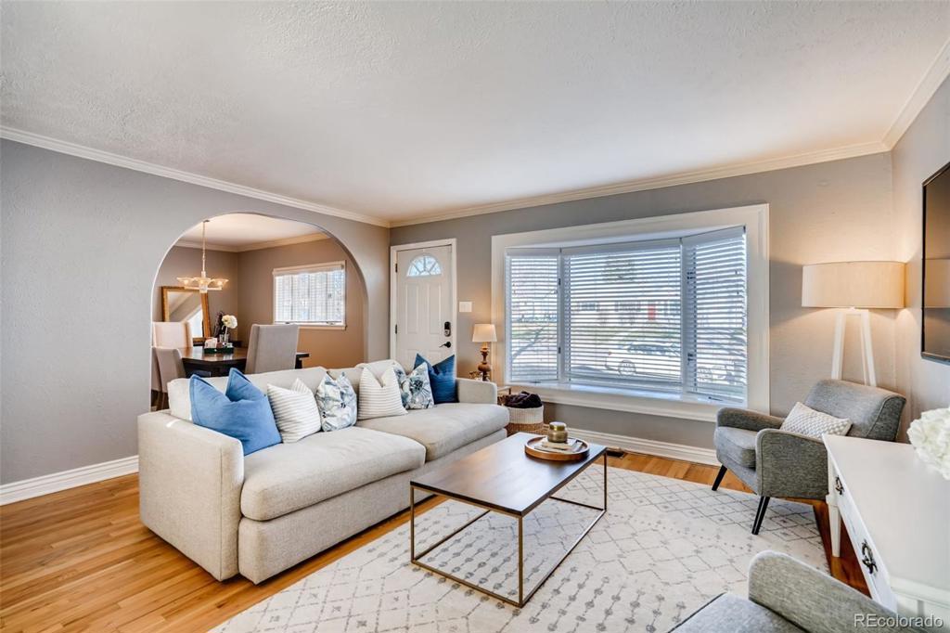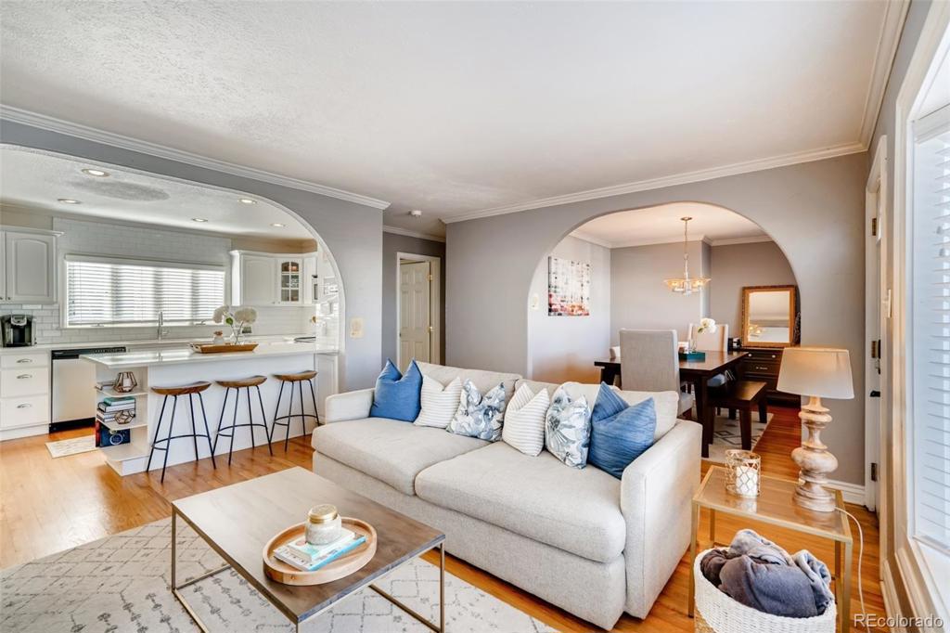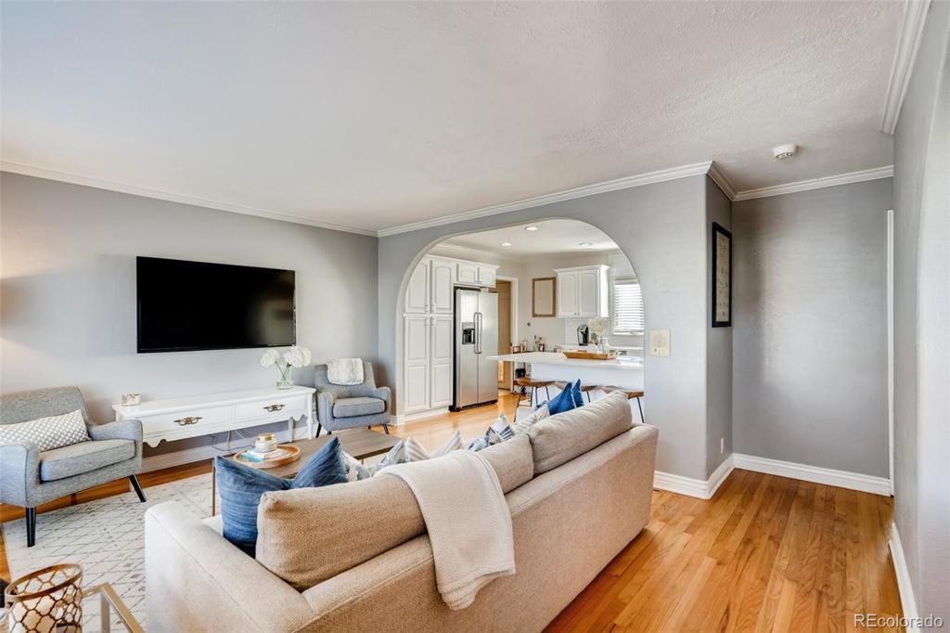3400 S Grape Street
Denver, CO 80222 — Denver County — University Hills NeighborhoodResidential $469,000 Sold Listing# 1581997
3 beds 2 baths 1378.00 sqft Lot size: 6530.00 sqft 0.15 acres 1953 build
Updated: 03-04-2024 10:09pm
Property Description
OPEN HOUSE 12- 2:00 PM SAT March 21st! Welcome home! Gorgeous University Hills Remodel! Open Concept Remodeled Kitchen with new quartz counter tops, peninsula/island for those relaxing chats in the kitchen, gorgeous white subway tile to the ceiling, stainless appliances, tile flooring, Formal Dining or 2nd office off the Living Room! Living Room is just perfectly cozy with the kitchen! It flows perfectly! Guest/2nd full bath is fully remodeled with subway tile, new plumbing fixtures, flooring - the works! The Master Bedroom has it all - fireplace, walk-in closet, and en-suite master bathroom! Plus it is generously sized to fit a king bed and dressers! Off the master is a door to the outdoor Trex Deck and backyard to enjoy! The 2nd bedroom, currently used as an office, has tons of natural light and could be great 2nd bedroom! Both the 2nd and 3rd bedrooms have hardwoods and all bedrooms have ceiling fans. Evaporative Cooler for those hot summer days! There is STORAGE -->There are 7 total closets, including a Walk-In Master Closet! Use the garage too! Washer and Dryer included - conveniently located off the kitchen away from the living room. It's a SMART home, with ADT security system too - Yale Automated Door Lock, Nest Doorbell with Camera, Nest Thermostat, Nest Outdoor Camera! The back yard is set for your enjoyment - an XL TREX deck, and large flat, rectangular yard for your pets and entertaining! Ideal central location for I-25, Denver Tech Center, DU, Downtown, Hampden/285 to the mountains! Enjoy your new home!
Listing Details
- Property Type
- Residential
- Listing#
- 1581997
- Source
- REcolorado (Denver)
- Last Updated
- 03-04-2024 10:09pm
- Status
- Sold
- Status Conditions
- None Known
- Off Market Date
- 03-24-2020 12:00am
Property Details
- Property Subtype
- Single Family Residence
- Sold Price
- $469,000
- Original Price
- $469,900
- Location
- Denver, CO 80222
- SqFT
- 1378.00
- Year Built
- 1953
- Acres
- 0.15
- Bedrooms
- 3
- Bathrooms
- 2
- Levels
- One
Map
Property Level and Sizes
- SqFt Lot
- 6530.00
- Lot Features
- Audio/Video Controls, Ceiling Fan(s), Kitchen Island, Primary Suite, No Stairs, Open Floorplan, Quartz Counters, Smart Lights, Smart Thermostat, Smoke Free, Sound System, Walk-In Closet(s)
- Lot Size
- 0.15
- Foundation Details
- Slab
- Basement
- Crawl Space
Financial Details
- Previous Year Tax
- 2013.00
- Year Tax
- 2019
- Primary HOA Fees
- 0.00
Interior Details
- Interior Features
- Audio/Video Controls, Ceiling Fan(s), Kitchen Island, Primary Suite, No Stairs, Open Floorplan, Quartz Counters, Smart Lights, Smart Thermostat, Smoke Free, Sound System, Walk-In Closet(s)
- Appliances
- Dishwasher, Disposal, Dryer, Gas Water Heater, Microwave, Oven, Refrigerator, Smart Appliances, Washer
- Electric
- Evaporative Cooling
- Flooring
- Carpet, Tile, Wood
- Cooling
- Evaporative Cooling
- Heating
- Forced Air, Natural Gas
- Fireplaces Features
- Bedroom, Gas, Gas Log, Primary Bedroom
- Utilities
- Cable Available, Electricity Connected, Natural Gas Connected
Exterior Details
- Features
- Private Yard, Rain Gutters
- Water
- Public
- Sewer
- Public Sewer
Room Details
# |
Type |
Dimensions |
L x W |
Level |
Description |
|---|---|---|---|---|---|
| 1 | Master Bathroom (Full) | - |
10.00 x 5.00 |
Main |
Full bath! |
| 2 | Bathroom (Full) | - |
8.00 x 7.00 |
Main |
Complete remodel! |
| 3 | Dining Room | - |
13.00 x 10.00 |
Main |
|
| 4 | Laundry | - |
10.00 x 8.00 |
Main |
|
| 5 | Kitchen | - |
16.00 x 10.00 |
Main |
You'll fall in love with the large kitchen! |
| 6 | Master Bedroom | - |
12.00 x 16.00 |
Main |
RARE large retreat with fireplace, walk-in closet, and en-suite bath! |
| 7 | Bedroom | - |
12.00 x 12.00 |
Main |
|
| 8 | Bedroom | - |
10.00 x 11.00 |
Main |
Garage & Parking
- Parking Features
- Concrete
| Type | # of Spaces |
L x W |
Description |
|---|---|---|---|
| Garage (Attached) | 1 |
- |
|
| Off-Street | 2 |
- |
Driveway parking as well! |
Exterior Construction
- Roof
- Composition
- Construction Materials
- Frame, Other
- Exterior Features
- Private Yard, Rain Gutters
- Window Features
- Double Pane Windows, Window Coverings
- Security Features
- Security System, Smoke Detector(s), Video Doorbell
- Builder Source
- Public Records
Land Details
- PPA
- 0.00
- Road Frontage Type
- Public
- Road Responsibility
- Public Maintained Road
- Road Surface Type
- Paved
Schools
- Elementary School
- Bradley
- Middle School
- Hamilton
- High School
- Thomas Jefferson
Walk Score®
Contact Agent
executed in 1.670 sec.




