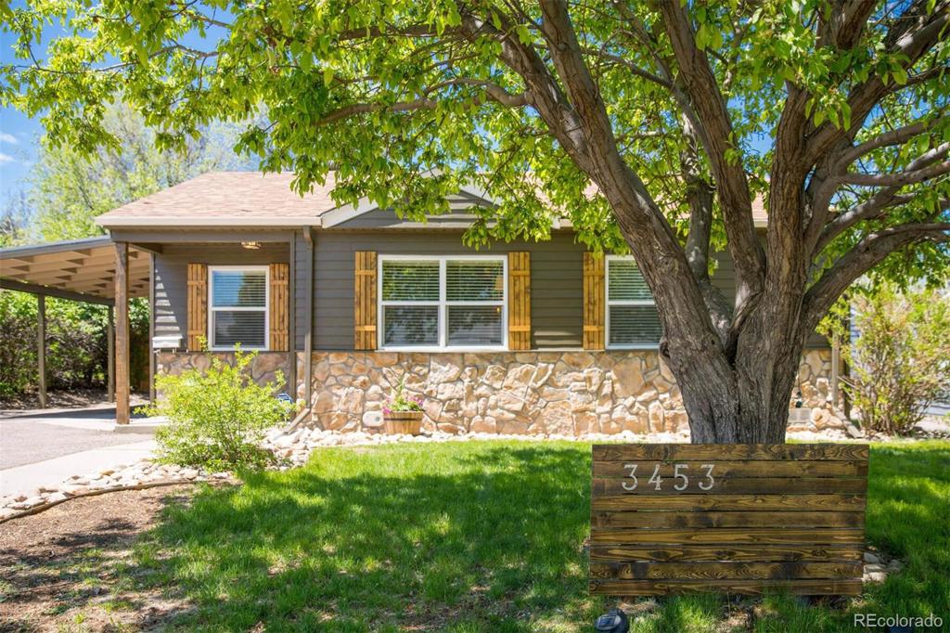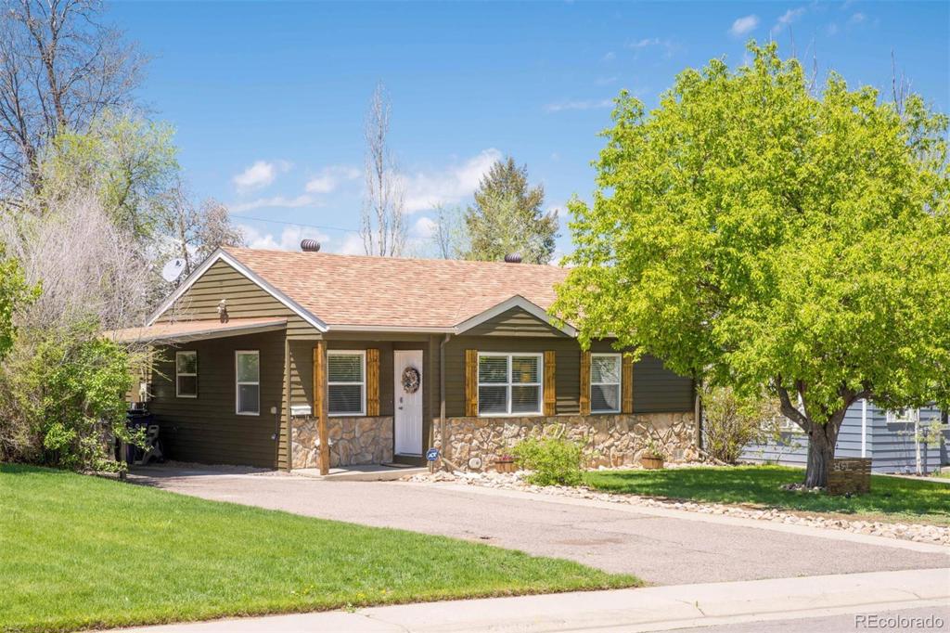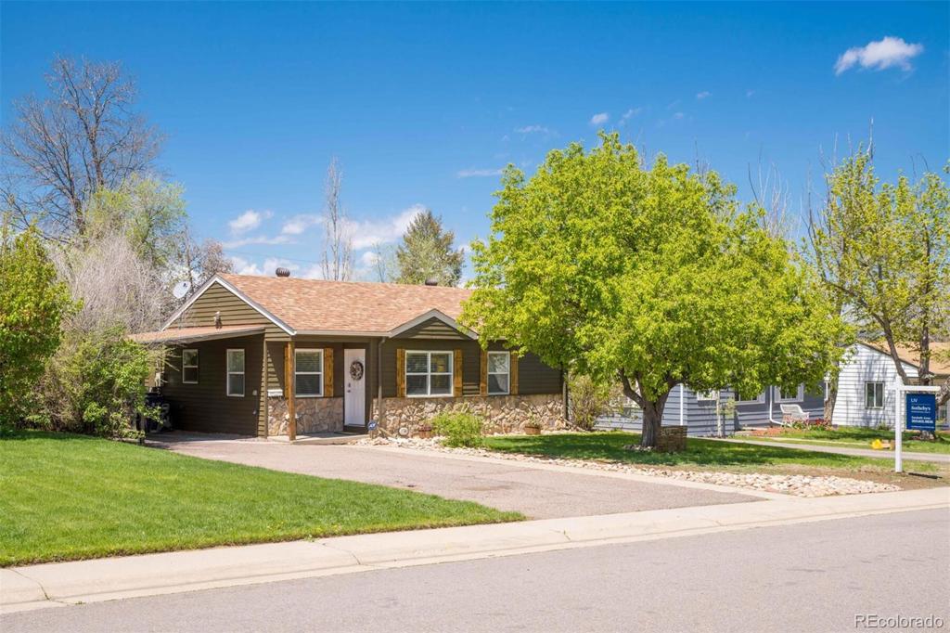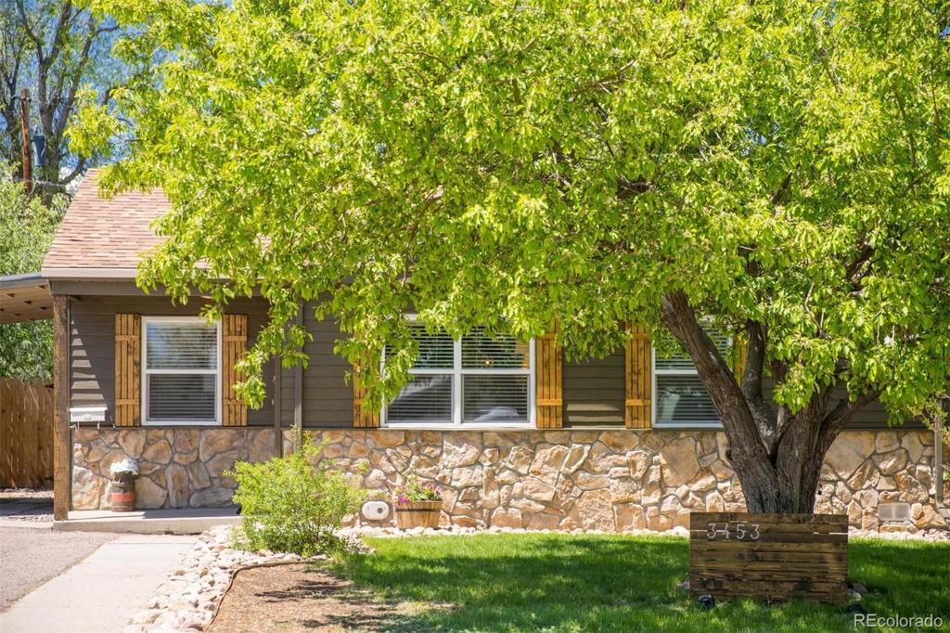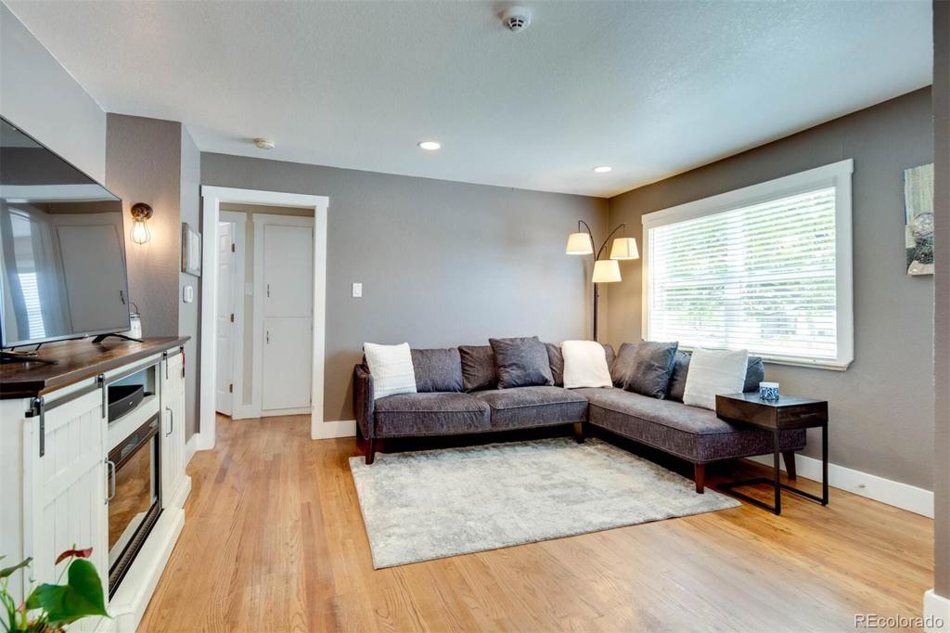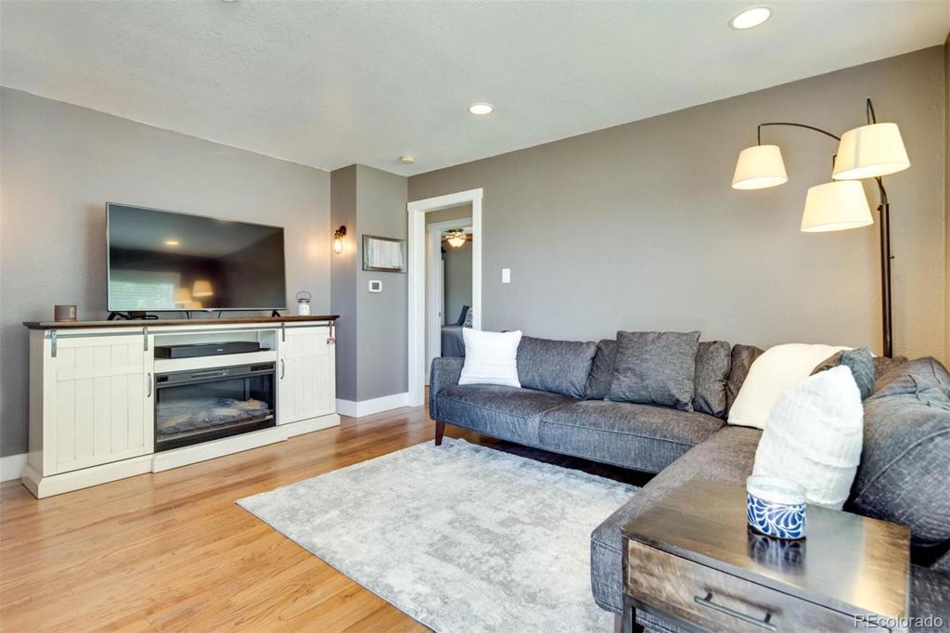3453 S Eudora Street
Denver, CO 80222 — Denver County — University Hills NeighborhoodResidential $500,000 Sold Listing# 4845681
3 beds 1 baths 1088.00 sqft Lot size: 7770.00 sqft 0.18 acres 1953 build
Updated: 06-17-2021 09:35am
Property Description
Absolute charmer in the heart of University Hills. This updated ranch offers everything on your wish list. Warm hardwood floors enhance the open floorplan that seamlessly connects the spacious family room, intimate dining area, and Chef’s kitchen. The kitchen is the heart of the home with abundant counter and cabinet space, stainless appliances, gas stove, and large pantry. Wonderful Master with two closets including a huge walk-in closet (could be a Nursery or office Space) cordoned off with a stylish barn door and spacious secondary bedroom. An unexpected surprise is the light filled non-conforming third Bedroom. The perfect home office, workout room, or guest suite. The massive backyard is a private oasis. A new cedar fence, stamped patio extending the length of the home and custom garden area provides an inviting space for family and guests to enjoy Colorado’s sunshine. Central AC, New Hot Water Heater, New paint, Newer windows, Stamped Patio, Fence, Sewer Line. Incredible location mere blocks to the Highline Canal, Eisenhower Park, and the trendy shops and restaurants of Happy Canyon Marketplace. Quick access to 1-25 and Light Rail. Enjoy the best of urban and suburban living.
Listing Details
- Property Type
- Residential
- Listing#
- 4845681
- Source
- REcolorado (Denver)
- Last Updated
- 06-17-2021 09:35am
- Status
- Sold
- Status Conditions
- None Known
- Der PSF Total
- 459.56
- Off Market Date
- 05-16-2021 12:00am
Property Details
- Property Subtype
- Single Family Residence
- Sold Price
- $500,000
- Original Price
- $490,000
- List Price
- $500,000
- Location
- Denver, CO 80222
- SqFT
- 1088.00
- Year Built
- 1953
- Acres
- 0.18
- Bedrooms
- 3
- Bathrooms
- 1
- Parking Count
- 1
- Levels
- One
Map
Property Level and Sizes
- SqFt Lot
- 7770.00
- Lot Features
- Ceiling Fan(s), No Stairs, Walk-In Closet(s)
- Lot Size
- 0.18
Financial Details
- PSF Total
- $459.56
- PSF Finished
- $459.56
- PSF Above Grade
- $459.56
- Previous Year Tax
- 1866.00
- Year Tax
- 2019
- Is this property managed by an HOA?
- No
- Primary HOA Fees
- 0.00
Interior Details
- Interior Features
- Ceiling Fan(s), No Stairs, Walk-In Closet(s)
- Appliances
- Dishwasher, Disposal, Gas Water Heater, Microwave, Refrigerator, Self Cleaning Oven
- Electric
- Central Air
- Flooring
- Tile, Wood
- Cooling
- Central Air
- Heating
- Forced Air, Natural Gas
- Utilities
- Cable Available, Electricity Connected, Internet Access (Wired), Natural Gas Connected, Phone Available
Exterior Details
- Features
- Private Yard
- Patio Porch Features
- Patio
- Water
- Public
- Sewer
- Public Sewer
Garage & Parking
- Parking Spaces
- 1
Exterior Construction
- Roof
- Composition
- Construction Materials
- Frame, Metal Siding, Rock
- Exterior Features
- Private Yard
- Window Features
- Double Pane Windows, Window Coverings
- Security Features
- Smoke Detector(s)
- Builder Source
- Public Records
Land Details
- PPA
- 2777777.78
- Road Frontage Type
- Public Road
- Road Surface Type
- Paved
Schools
- Elementary School
- Bradley
- Middle School
- Hamilton
- High School
- Thomas Jefferson
Walk Score®
Listing Media
- Virtual Tour
- Click here to watch tour
Contact Agent
executed in 1.620 sec.




