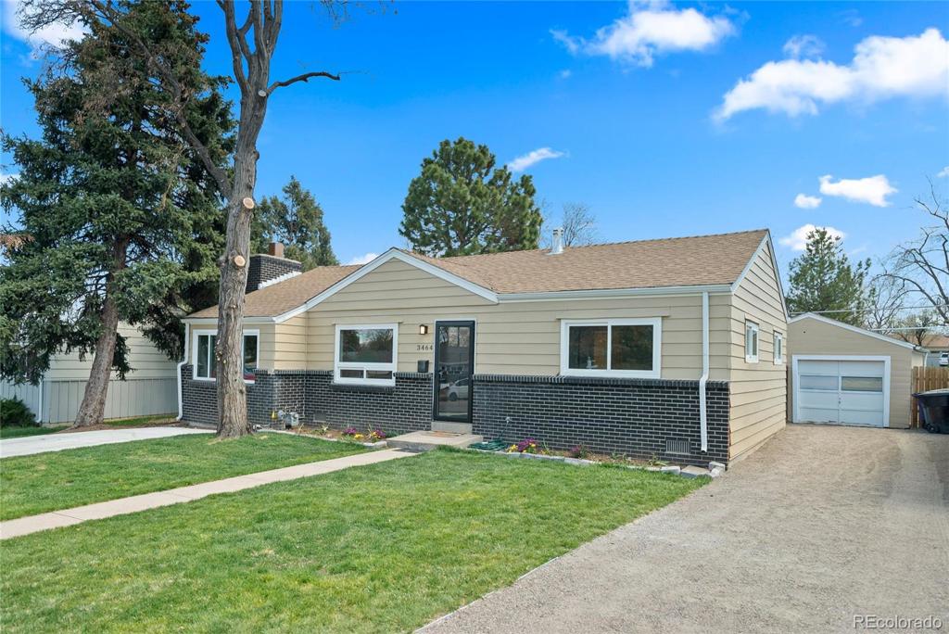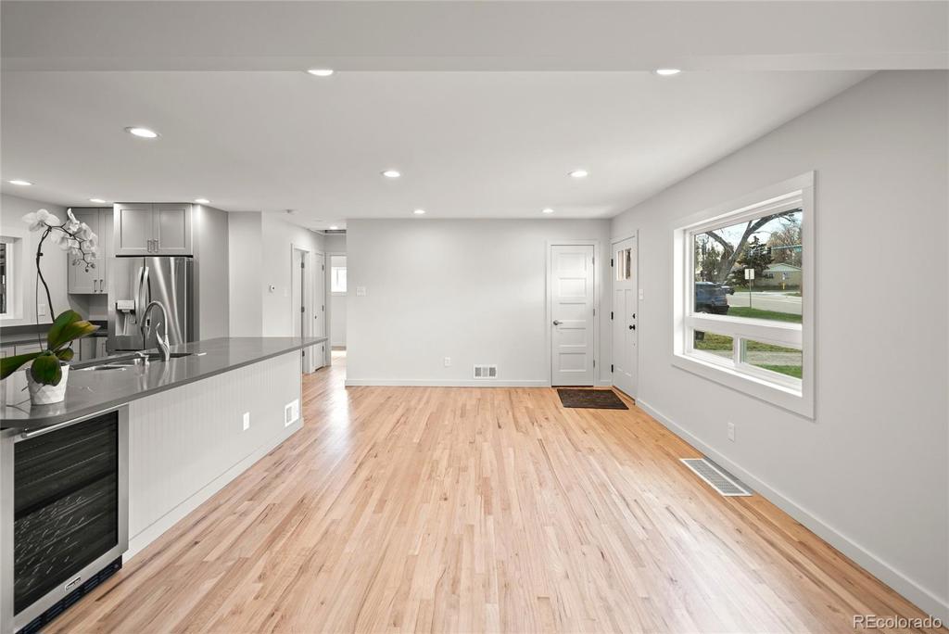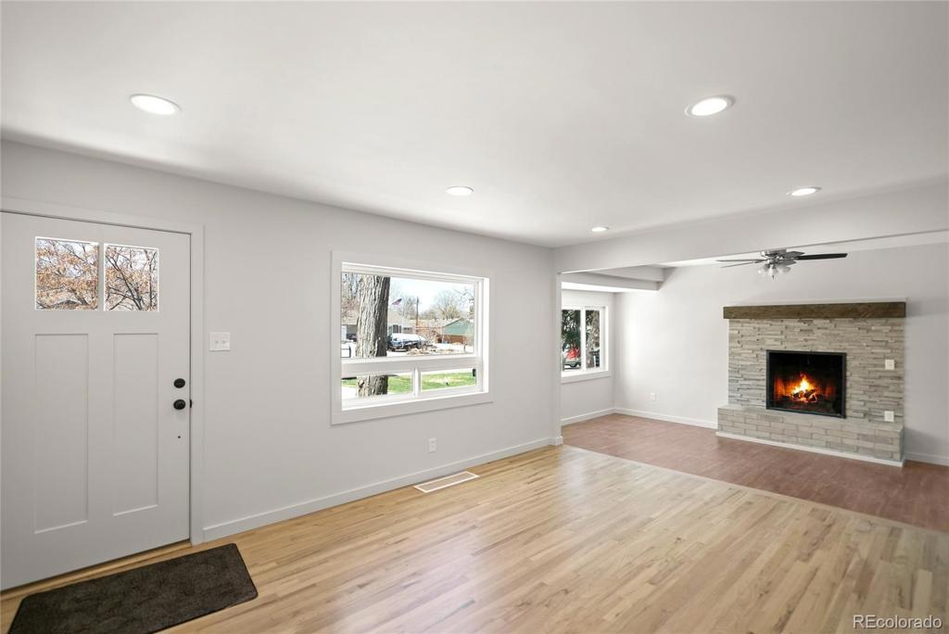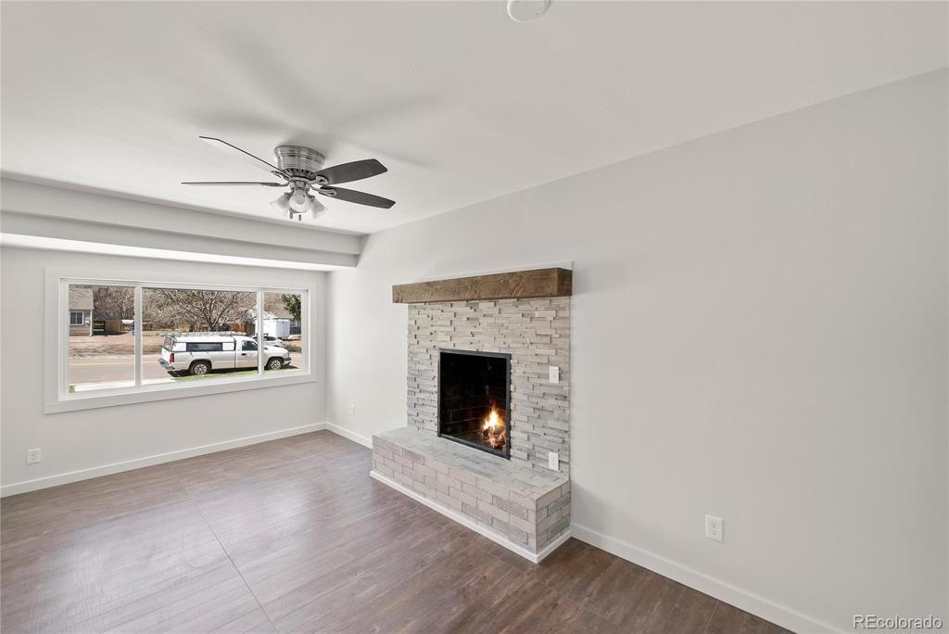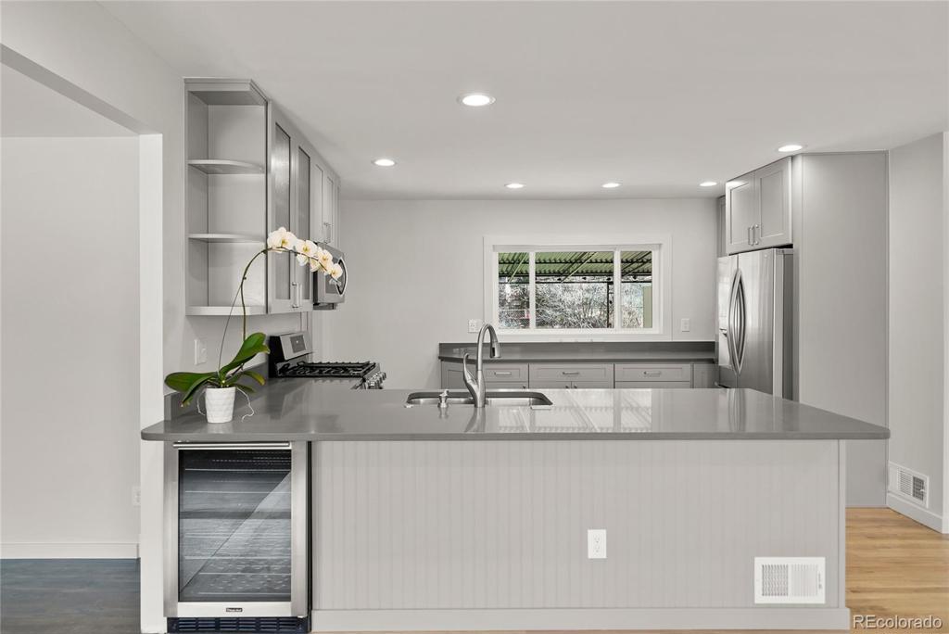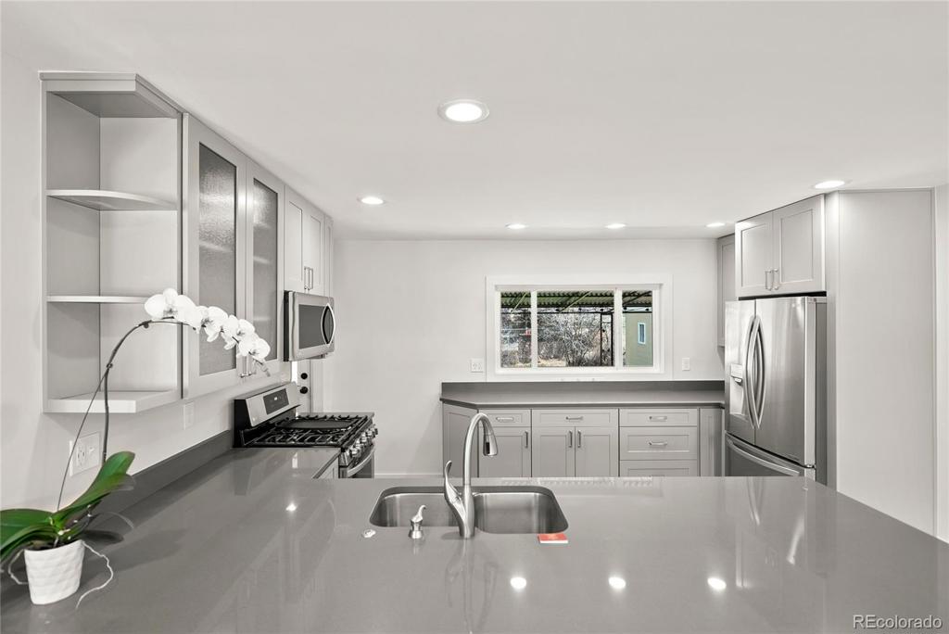3464 S Holly Street
Denver, CO 80222 — Denver County — University Hills NeighborhoodResidential $505,000 Sold Listing# 5013352
2 beds 1 baths 1041.00 sqft Lot size: 8510.00 sqft 0.20 acres 1953 build
Updated: 06-19-2021 09:46am
Property Description
Charming ranch bungalow centrally located in sought after University Hills. Easily convert this floorplan to a 3bd 2bth. Professionally remodeled in 2020 with attention to detail. New electrical, new stainless steel LG Smart appliances, brand new roof, new windows. Original redwood refinished solid oak flooring. Large remodeled kitchen with quartz countertops perfect for entertaining. Wood burning fire place in the spacious family room. Ample storage/pantry space in the custom mudroom. Plenty of natural light with this open floor plan. Large 8500 SF lot with a private backyard, including a mature apple tree. 1.5 car (could fit two smaller cars) detached garage. Long driveway which could park an RV and a boat.
Listing Details
- Property Type
- Residential
- Listing#
- 5013352
- Source
- REcolorado (Denver)
- Last Updated
- 06-19-2021 09:46am
- Status
- Sold
- Status Conditions
- None Known
- Der PSF Total
- 485.11
- Off Market Date
- 05-28-2021 12:00am
Property Details
- Property Subtype
- Single Family Residence
- Sold Price
- $505,000
- Original Price
- $495,000
- List Price
- $505,000
- Location
- Denver, CO 80222
- SqFT
- 1041.00
- Year Built
- 1953
- Acres
- 0.20
- Bedrooms
- 2
- Bathrooms
- 1
- Parking Count
- 1
- Levels
- One
Map
Property Level and Sizes
- SqFt Lot
- 8510.00
- Lot Features
- Ceiling Fan(s), Granite Counters, Quartz Counters
- Lot Size
- 0.20
- Basement
- Crawl Space
Financial Details
- PSF Total
- $485.11
- PSF Finished
- $485.11
- PSF Above Grade
- $485.11
- Previous Year Tax
- 1741.00
- Year Tax
- 2019
- Is this property managed by an HOA?
- No
- Primary HOA Fees
- 0.00
Interior Details
- Interior Features
- Ceiling Fan(s), Granite Counters, Quartz Counters
- Appliances
- Convection Oven, Dishwasher, Disposal, Dryer, Gas Water Heater, Oven, Range, Range Hood, Refrigerator, Washer
- Electric
- None
- Flooring
- Wood
- Cooling
- None
- Heating
- Forced Air
- Fireplaces Features
- Family Room,Wood Burning
- Utilities
- Cable Available, Electricity Available, Electricity Connected, Natural Gas Available
Exterior Details
- Features
- Dog Run, Garden, Private Yard, Rain Gutters
- Patio Porch Features
- Covered,Deck,Patio
- Water
- Public
- Sewer
- Public Sewer
Garage & Parking
- Parking Spaces
- 1
Exterior Construction
- Roof
- Composition
- Construction Materials
- Brick, Frame, Metal Siding
- Architectural Style
- A-Frame
- Exterior Features
- Dog Run, Garden, Private Yard, Rain Gutters
- Window Features
- Double Pane Windows
- Builder Source
- Public Records
Land Details
- PPA
- 2525000.00
Schools
- Elementary School
- Bradley
- Middle School
- Hamilton
- High School
- Thomas Jefferson
Walk Score®
Contact Agent
executed in 1.626 sec.




