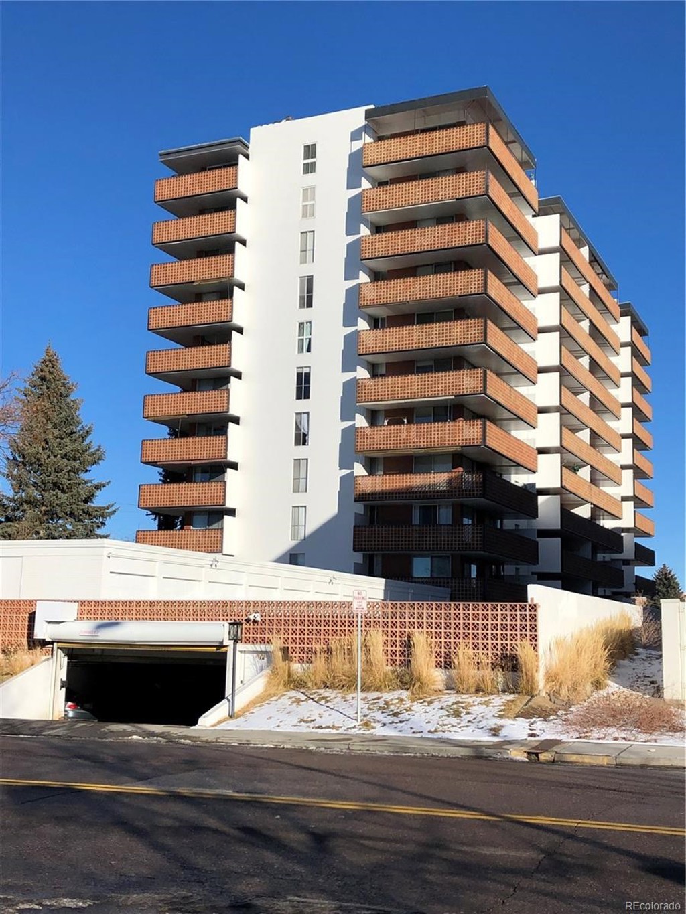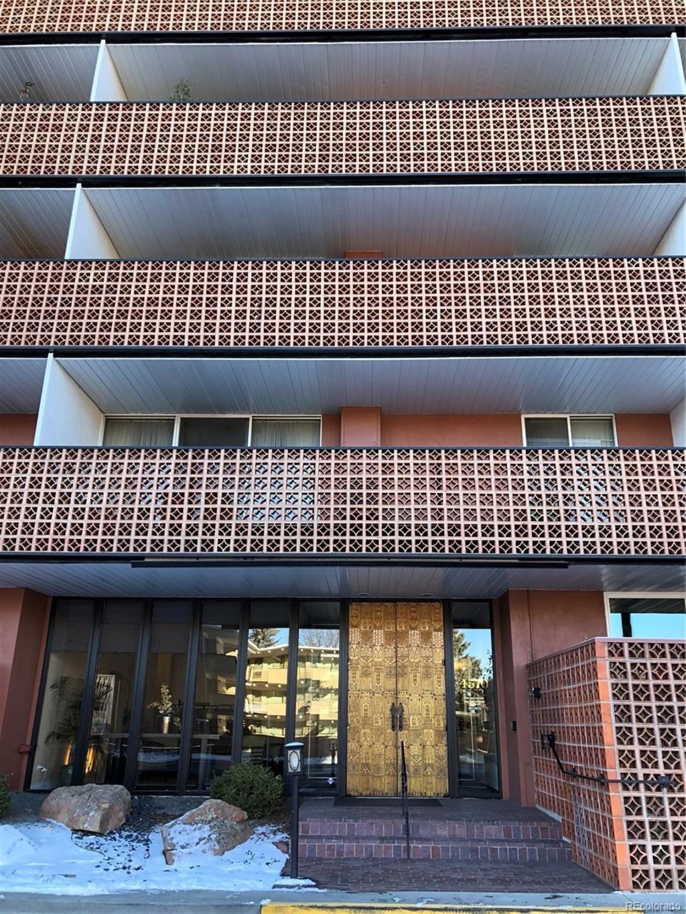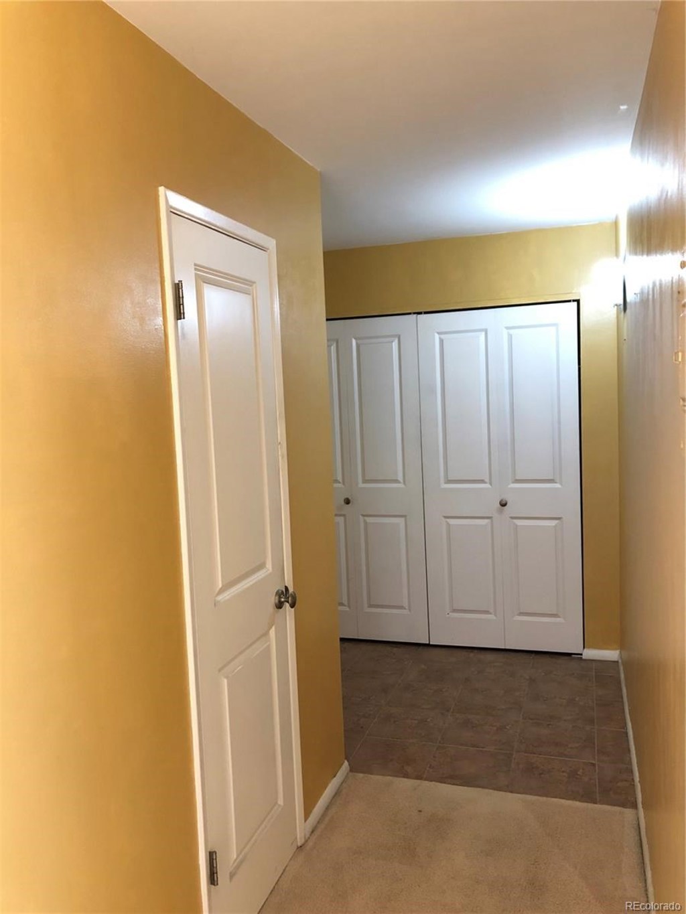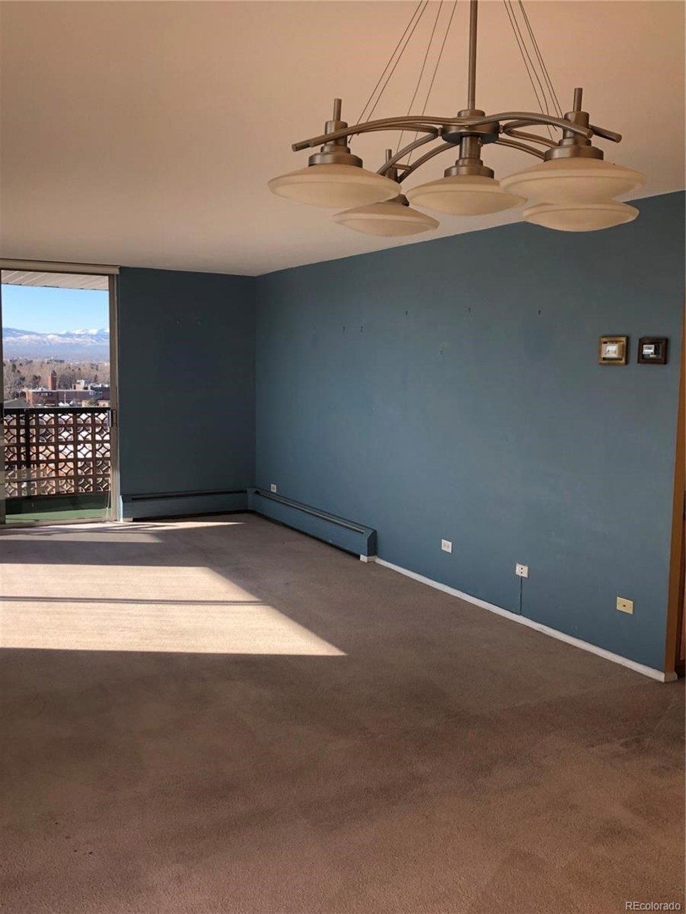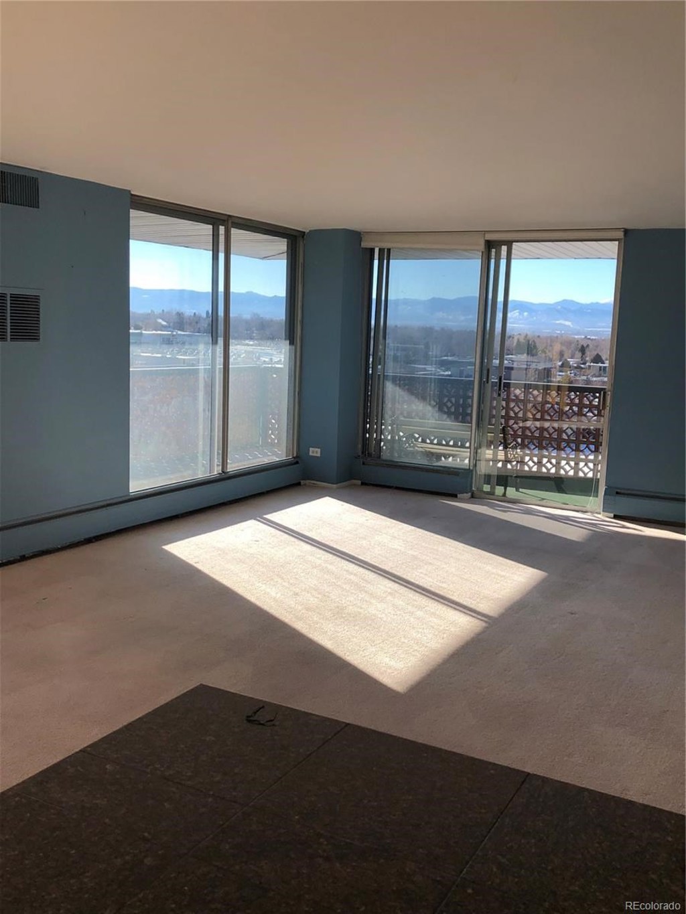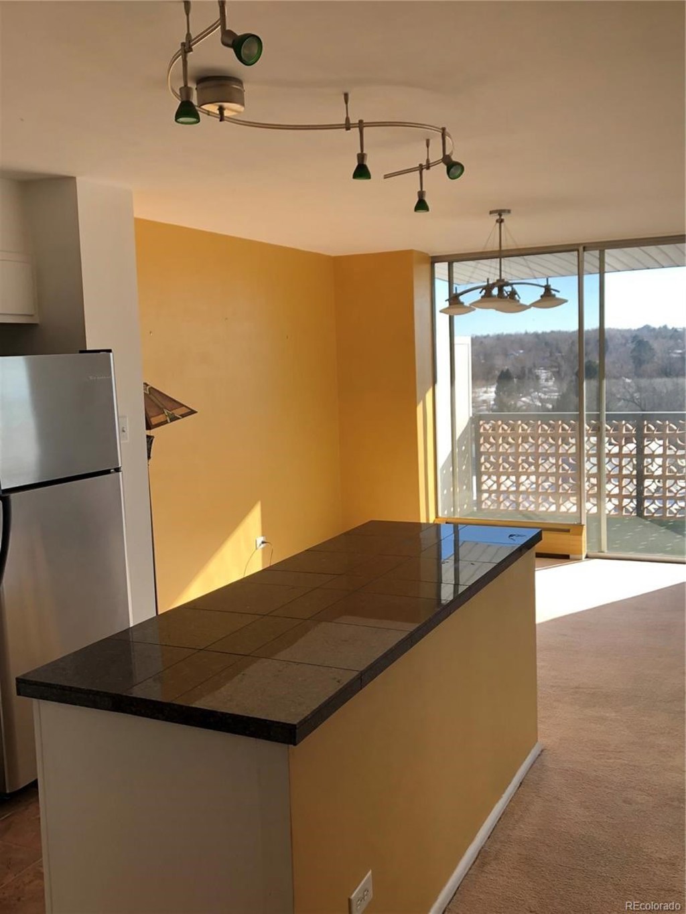4570 E Yale Avenue #808
Denver, CO 80222 — Denver County — University Hills NeighborhoodCondominium $350,555 Sold Listing# 4956411
2 beds 2 baths 1196.00 sqft $293.11/sqft 1964 build
Updated: 02-15-2019 03:53pm
Property Description
This is it! The views you have been waiting for! Breathtaking mountain and city views located right in between the heart of the city and the Denver Tech Center. Location, location, location!!! Walk to the grocery store, nearby shops, and restaurants. This unit sits on the eighth floor of highly sought-after La Fontana condo complex, facing west with a large wrap around covered patio, perfect for entertaining guests while watching an amazing sunset. This complex has secured entrance, covered parking, a swimming pool, and a penthouse clubhouse with a rooftop deck.
Listing Details
- Property Type
- Condominium
- Listing#
- 4956411
- Source
- REcolorado (Denver)
- Last Updated
- 02-15-2019 03:53pm
- Status
- Sold
- Status Conditions
- None Known
- Der PSF Total
- 293.11
- Off Market Date
- 01-09-2019 12:00am
Property Details
- Property Subtype
- Condominium
- Sold Price
- $350,555
- Original Price
- $335,555
- List Price
- $350,555
- Location
- Denver, CO 80222
- SqFT
- 1196.00
- Year Built
- 1964
- Bedrooms
- 2
- Bathrooms
- 2
- Parking Count
- 1
- Levels
- One
Map
Property Level and Sizes
- Lot Features
- Master Suite, Elevator
- Basement
- None
- Common Walls
- End Unit
Financial Details
- PSF Total
- $293.11
- PSF Finished All
- $293.11
- PSF Finished
- $293.11
- PSF Above Grade
- $293.11
- Previous Year Tax
- 1447.00
- Year Tax
- 2017
- Is this property managed by an HOA?
- Yes
- Primary HOA Management Type
- Professionally Managed
- Primary HOA Name
- LCM Property Management
- Primary HOA Phone Number
- 303-231-1117
- Primary HOA Website
- http://www.lcmpropertymanagement.com
- Primary HOA Amenities
- Clubhouse,Fitness Center,Parking,Pool
- Primary HOA Fees Included
- Heat, Insurance, Maintenance Grounds, Maintenance Structure, Sewer, Snow Removal, Trash, Water
- Primary HOA Fees
- 415.00
- Primary HOA Fees Frequency
- Monthly
- Primary HOA Fees Total Annual
- 4980.00
- Primary HOA Status Letter Fees
- $255
Interior Details
- Interior Features
- Master Suite, Elevator
- Appliances
- Dishwasher, Disposal, Microwave, Oven, Refrigerator
- Laundry Features
- Common Area
- Electric
- Central Air
- Flooring
- Carpet, Tile
- Cooling
- Central Air
- Heating
- Baseboard, Hot Water, Natural Gas
- Utilities
- Cable Available, Electricity Connected, Natural Gas Available, Natural Gas Connected
Exterior Details
- Features
- Balcony, Elevator, Maintenance Free Exterior
- Lot View
- City, Mountain(s)
- Water
- Public
- Sewer
- Public Sewer
Garage & Parking
- Parking Spaces
- 1
- Parking Features
- Garage
Exterior Construction
- Roof
- Unknown
- Construction Materials
- Block, Brick, Concrete
- Architectural Style
- Mid-Century Modern
- Exterior Features
- Balcony, Elevator, Maintenance Free Exterior
- Security Features
- Security Entrance,Smoke Detector(s)
- Builder Source
- Public Records
Land Details
- PPA
- 0.00
- Road Responsibility
- Public Maintained Road
- Road Surface Type
- Paved
Schools
- Elementary School
- Bradley
- Middle School
- Hamilton
- High School
- Thomas Jefferson
Walk Score®
Contact Agent
executed in 0.972 sec.



