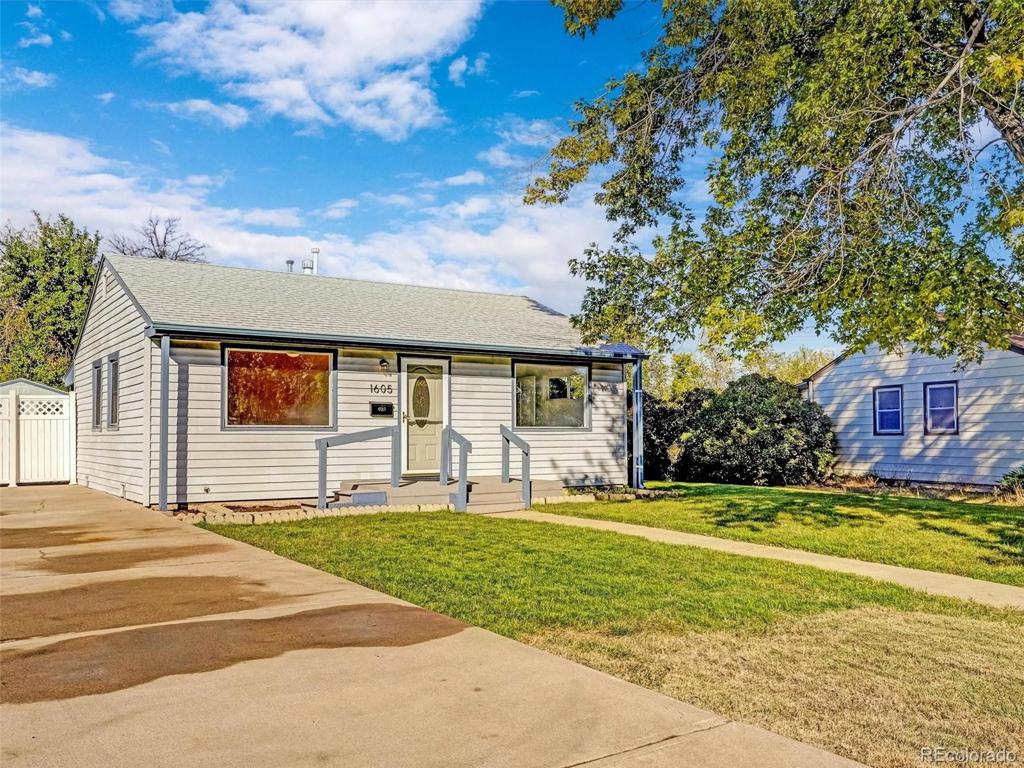1605 S Quieto Court
Denver, CO 80223 — Denver County — Ruby Hill NeighborhoodResidential $380,000 Sold Listing# 5965682
2 beds 1 baths 715.00 sqft Lot size: 8830.00 sqft 0.20 acres 1954 build
Updated: 11-24-2021 06:12pm
Property Description
Beautifully Updated Ranch in trendy Ruby Hill. Great curb appeal with this charming home! Remodeled kitchen with plenty of cabinets and pantry, quartz countertops, stainless-steel appliances and washer/dryer. Gorgeous hardwood floors! Fresh interior paint. Both bedrooms have new carpet and lighting. You'll notice pride of ownership everywhere you look. Step outside and you'll find a relaxing yard, ready for your party. Brand new sewer line from the house to the street! Gorgeous lawn, newer white fencing, mature lilac bushes and a loaded apple tree make it picture-perfect. Two great sheds for extra storage. And the location is perfect! Walk to free concerts at Levitt Pavilion, play at Ruby Hill Park or Sanderson Gulch Open Space, ride your bike along the Platte River Trail and much more. Just minutes away from the arts and antique shops, downtown Denver, restaurants and easy access to the foothills.
Listing Details
- Property Type
- Residential
- Listing#
- 5965682
- Source
- REcolorado (Denver)
- Last Updated
- 11-24-2021 06:12pm
- Status
- Sold
- Status Conditions
- None Known
- Der PSF Total
- 531.47
- Off Market Date
- 10-26-2021 12:00am
Property Details
- Property Subtype
- Single Family Residence
- Sold Price
- $380,000
- Original Price
- $380,000
- List Price
- $380,000
- Location
- Denver, CO 80223
- SqFT
- 715.00
- Year Built
- 1954
- Acres
- 0.20
- Bedrooms
- 2
- Bathrooms
- 1
- Parking Count
- 1
- Levels
- One
Map
Property Level and Sizes
- SqFt Lot
- 8830.00
- Lot Features
- Ceiling Fan(s), Eat-in Kitchen, Granite Counters, Open Floorplan, Pantry, Smoke Free
- Lot Size
- 0.20
Financial Details
- PSF Total
- $531.47
- PSF Finished
- $531.47
- PSF Above Grade
- $531.47
- Previous Year Tax
- 1519.00
- Year Tax
- 2020
- Is this property managed by an HOA?
- No
- Primary HOA Fees
- 0.00
Interior Details
- Interior Features
- Ceiling Fan(s), Eat-in Kitchen, Granite Counters, Open Floorplan, Pantry, Smoke Free
- Appliances
- Dryer, Gas Water Heater, Microwave, Range, Refrigerator, Washer
- Laundry Features
- In Unit
- Electric
- None
- Flooring
- Carpet, Laminate, Wood
- Cooling
- None
- Heating
- Forced Air
- Utilities
- Electricity Connected, Natural Gas Connected
Exterior Details
- Features
- Private Yard
- Patio Porch Features
- Covered,Deck,Front Porch
- Water
- Public
- Sewer
- Public Sewer
Garage & Parking
- Parking Spaces
- 1
- Parking Features
- Concrete
Exterior Construction
- Roof
- Composition
- Construction Materials
- Vinyl Siding
- Architectural Style
- Traditional
- Exterior Features
- Private Yard
- Security Features
- Carbon Monoxide Detector(s),Smoke Detector(s)
- Builder Source
- Public Records
Land Details
- PPA
- 1900000.00
- Road Frontage Type
- Public Road
- Road Responsibility
- Public Maintained Road
- Road Surface Type
- Paved
Schools
- Elementary School
- Schmitt
- Middle School
- Grant
- High School
- Abraham Lincoln
Walk Score®
Contact Agent
executed in 1.051 sec.




