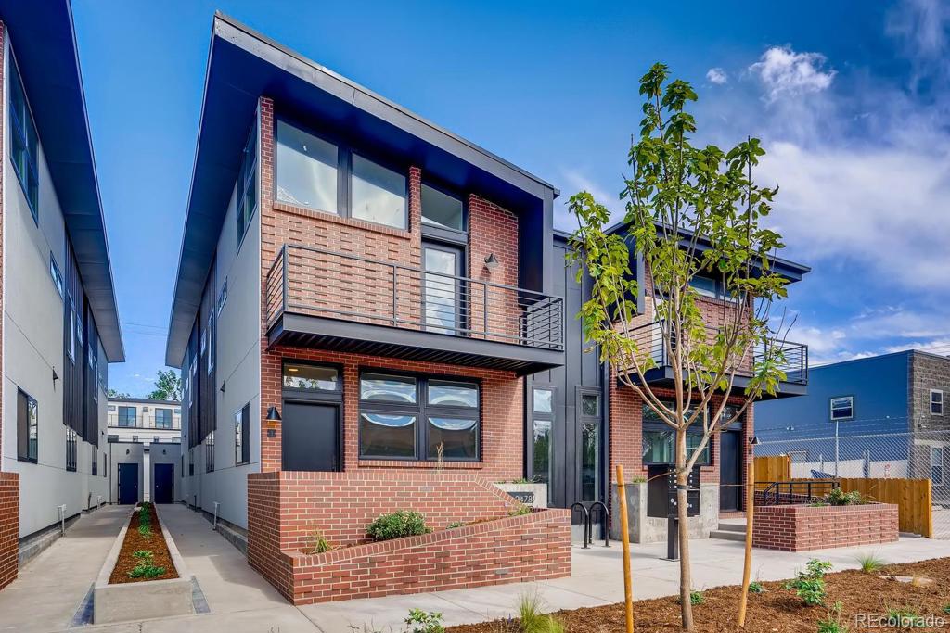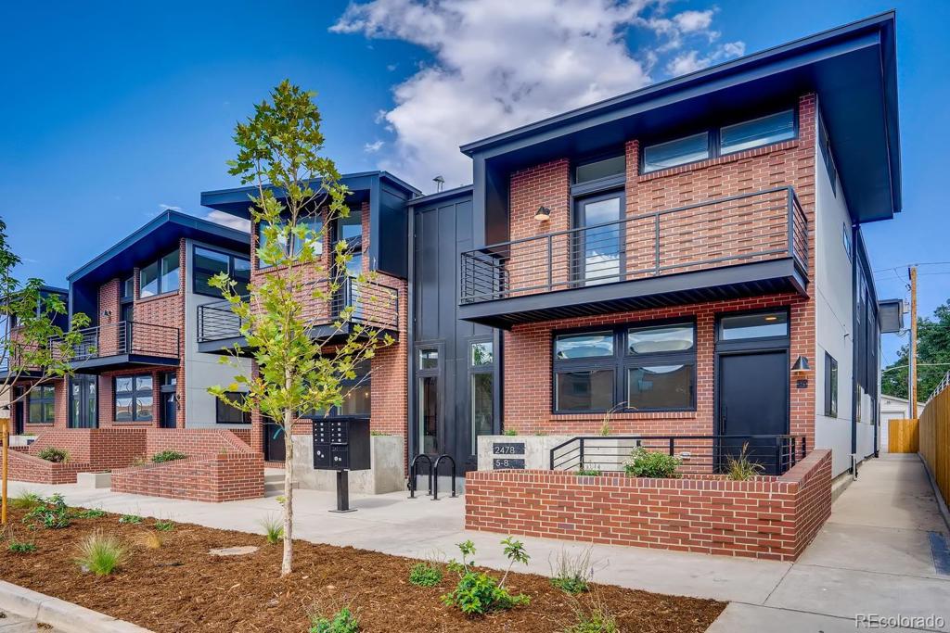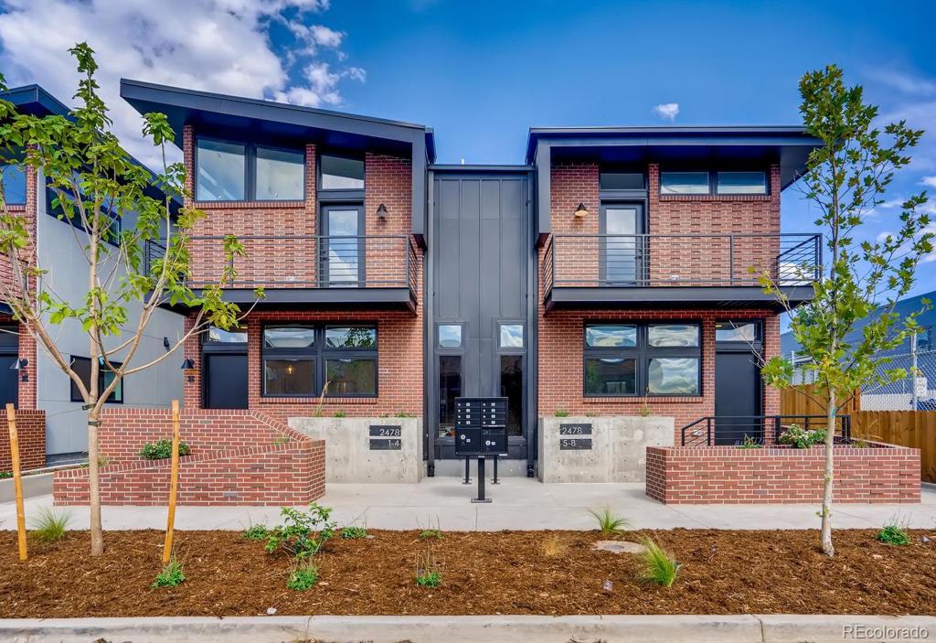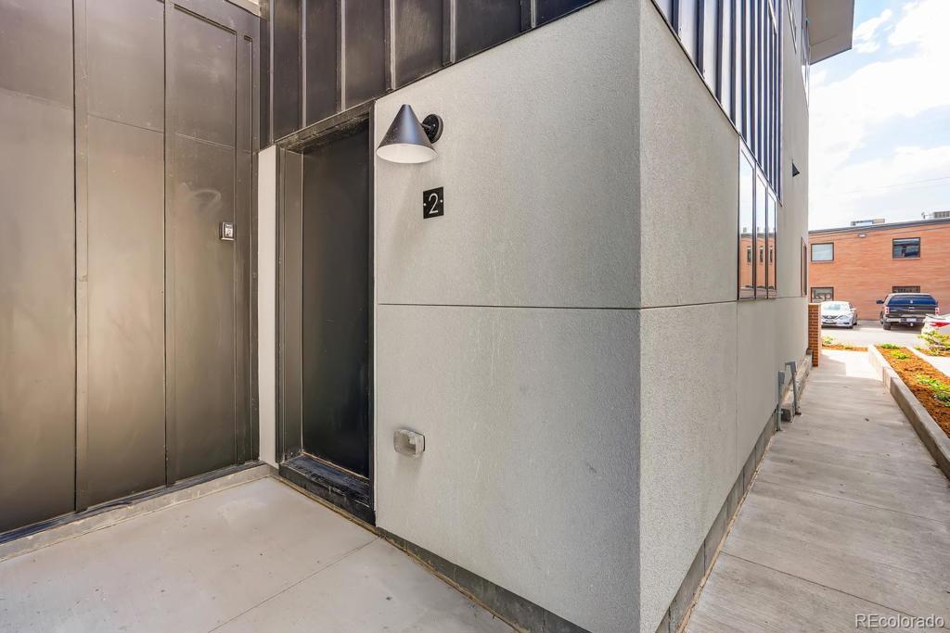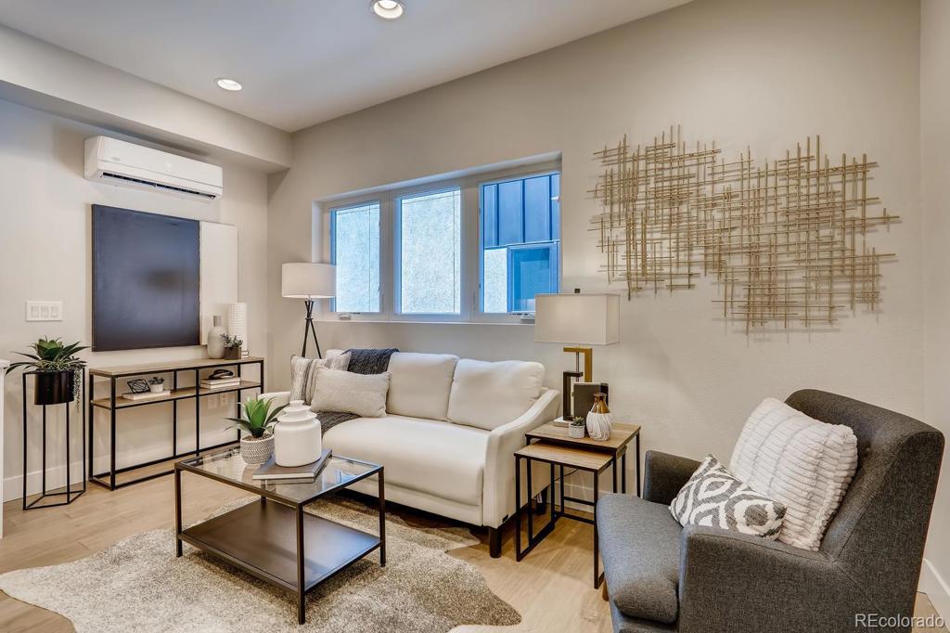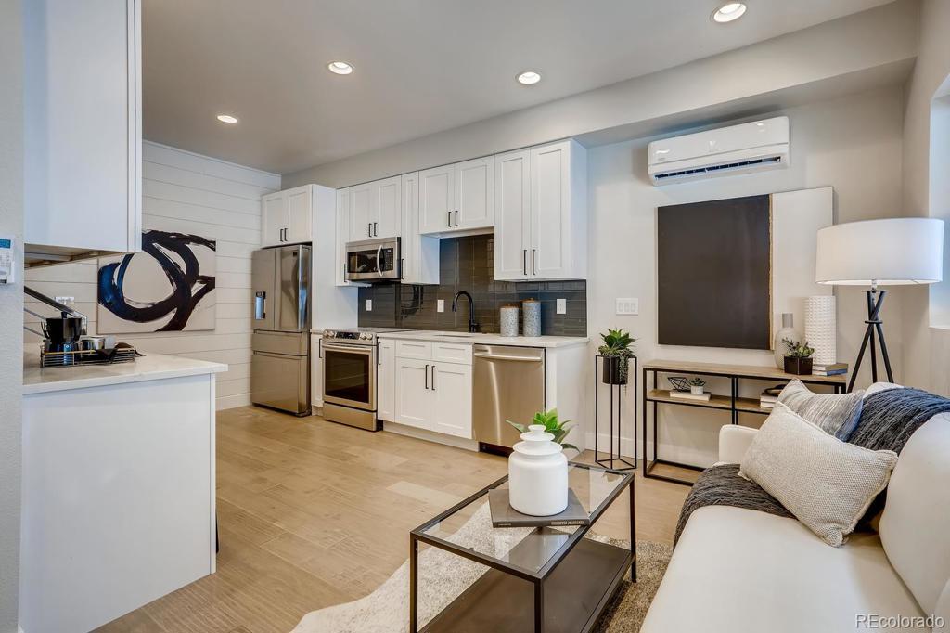2478 S Delaware Street #6
Denver, CO 80223 — Denver County — Overland NeighborhoodCondominium $288,000 Sold Listing# 2972730
1 beds 2 baths 671.00 sqft Lot size: 6098.40 sqft 0.14 acres 2020 build
Updated: 07-14-2021 04:15pm
Property Description
Beautiful ballpark brick urban contemporary design in this new construction townhome featuring 1BD/1.5BA plus parking that is MOVE-IN-READY. You will not be disappointed with all the quality finishes including: brick exterior, professional landscaping, wood floors, quartz counters, stainless appliances, ship lap on multiple accent walls throughout, etc. Huge master w/ on sujavascript:__doPostBack('m_lbSubmit','')ite bath. Short walk to all that South Broadway has to offer as well as just minutes from Platt Park and S. Pearl St. You are just three blocks south of the light rail station that can take you to downtown, airport, golden or DTC. Twenty four total units available with pricing starting at $299,000. Please explore more details, pricing, and availability at www.sobomodus.com. Financing options with up to 7500 in closings costs and up to 10,000 in grant for down payment. Also will provide washer/dryer with full price offer and a 1 year RTD Local Pass.
Listing Details
- Property Type
- Condominium
- Listing#
- 2972730
- Source
- REcolorado (Denver)
- Last Updated
- 07-14-2021 04:15pm
- Status
- Sold
- Status Conditions
- None Known
- Der PSF Total
- 429.21
- Off Market Date
- 12-24-2020 12:00am
Property Details
- Property Subtype
- Multi-Family
- Sold Price
- $288,000
- Original Price
- $309,900
- List Price
- $288,000
- Location
- Denver, CO 80223
- SqFT
- 671.00
- Year Built
- 2020
- Acres
- 0.14
- Bedrooms
- 1
- Bathrooms
- 2
- Parking Count
- 1
- Levels
- Two
Map
Property Level and Sizes
- SqFt Lot
- 6098.40
- Lot Features
- Ceiling Fan(s), Eat-in Kitchen, Quartz Counters, Vaulted Ceiling(s)
- Lot Size
- 0.14
- Foundation Details
- Raised
- Basement
- Crawl Space
- Common Walls
- 2+ Common Walls
Financial Details
- PSF Total
- $429.21
- PSF Finished
- $429.21
- PSF Above Grade
- $429.21
- Year Tax
- 2019
- Is this property managed by an HOA?
- No
- Primary HOA Fees
- 0.00
Interior Details
- Interior Features
- Ceiling Fan(s), Eat-in Kitchen, Quartz Counters, Vaulted Ceiling(s)
- Appliances
- Cooktop, Dishwasher, Disposal, Microwave, Refrigerator
- Laundry Features
- In Unit
- Electric
- Air Conditioning-Room
- Flooring
- Carpet, Tile, Wood
- Cooling
- Air Conditioning-Room
- Heating
- Heat Pump
Exterior Details
- Patio Porch Features
- Covered,Front Porch
- Water
- Public
- Sewer
- Community
Room Details
# |
Type |
Dimensions |
L x W |
Level |
Description |
|---|---|---|---|---|---|
| 1 | Bathroom (1/2) | - |
- |
Main |
|
| 2 | Bedroom | - |
- |
Upper |
|
| 3 | Kitchen | - |
- |
Main |
|
| 4 | Living Room | - |
- |
Main |
|
| 5 | Laundry | - |
- |
Upper |
|
| 6 | Master Bathroom (Full) | - |
- |
Upper |
Garage & Parking
- Parking Spaces
- 1
| Type | # of Spaces |
L x W |
Description |
|---|---|---|---|
| None | 0 |
- |
Exterior Construction
- Roof
- Membrane
- Construction Materials
- Brick, Cement Siding, Stucco
- Architectural Style
- Contemporary,Urban Contemporary
- Builder Source
- Builder
Land Details
- PPA
- 2057142.86
- Road Frontage Type
- Public Road
- Road Surface Type
- Paved
Schools
- Elementary School
- Asbury
- Middle School
- Grant
- High School
- South
Walk Score®
Listing Media
- Virtual Tour
- Click here to watch tour
Contact Agent
executed in 1.189 sec.




