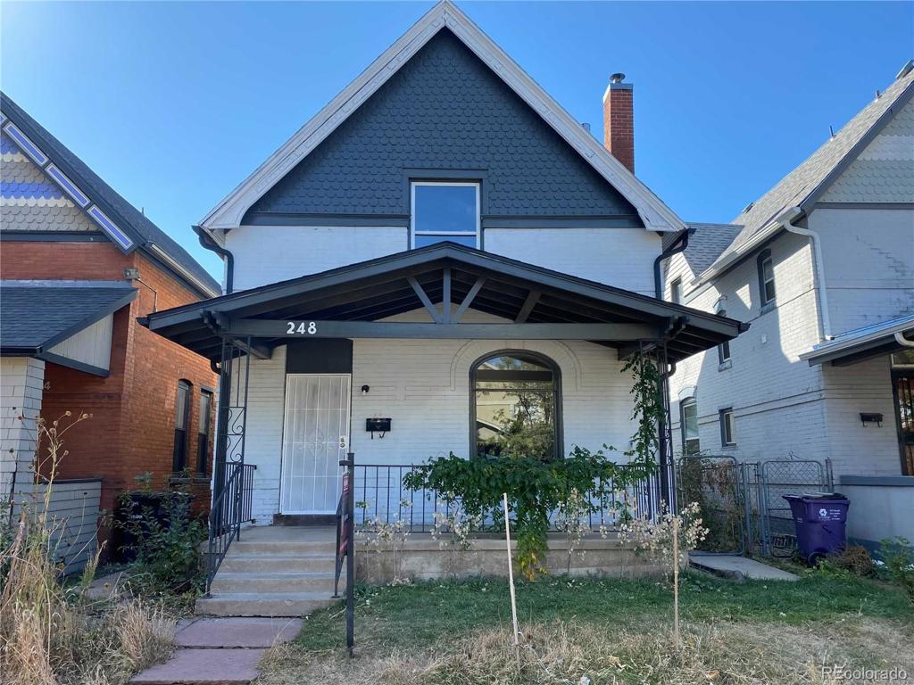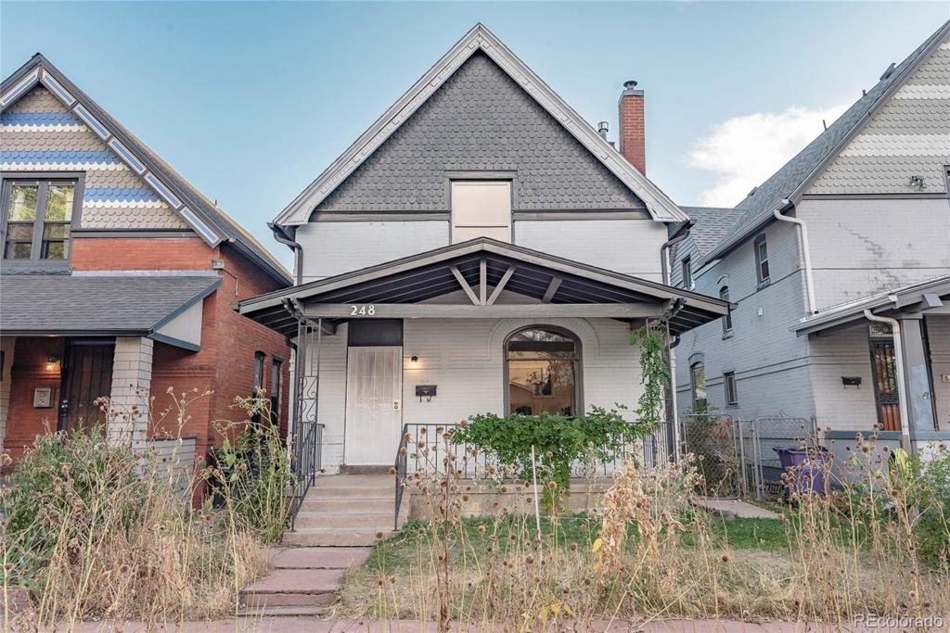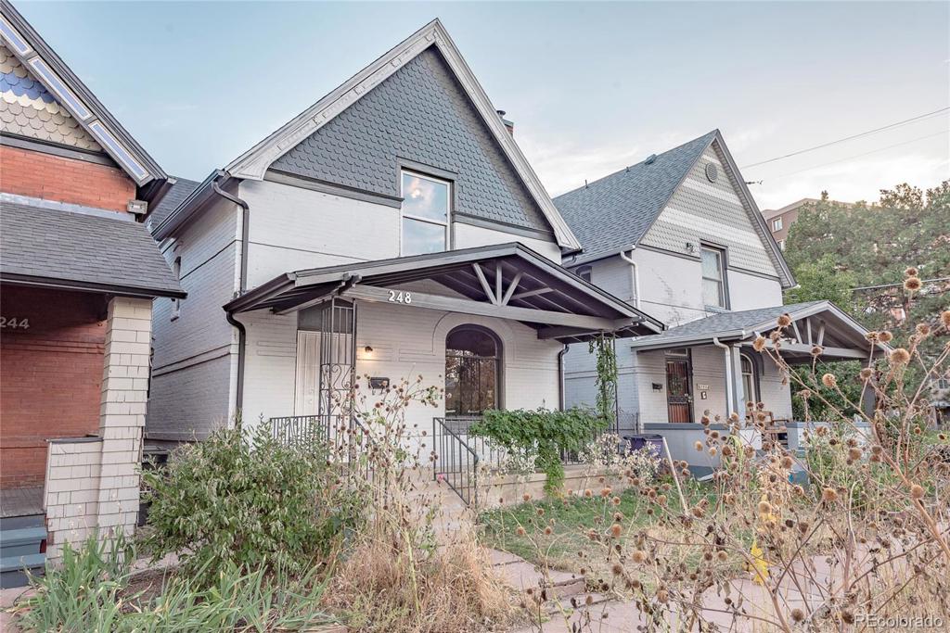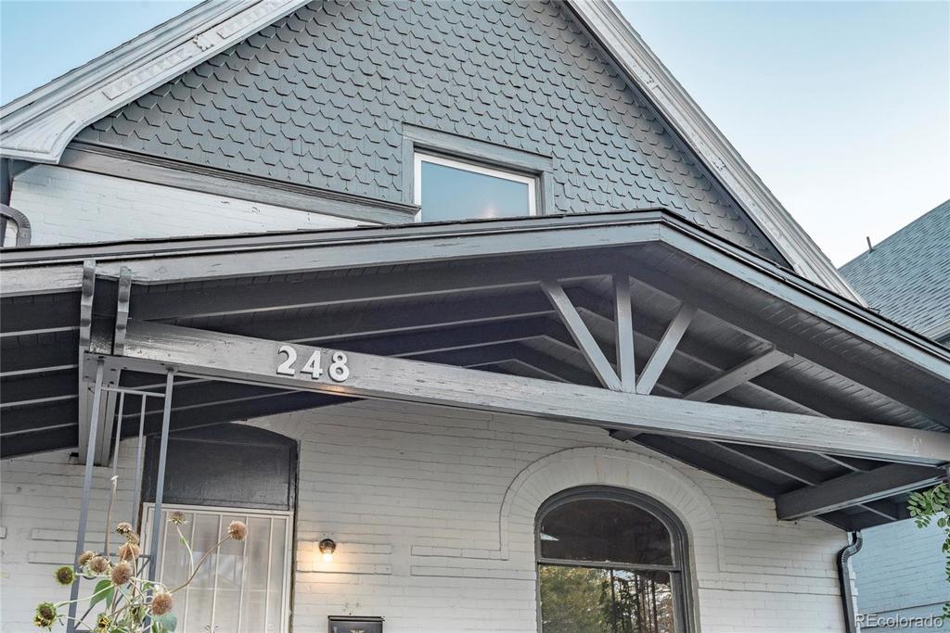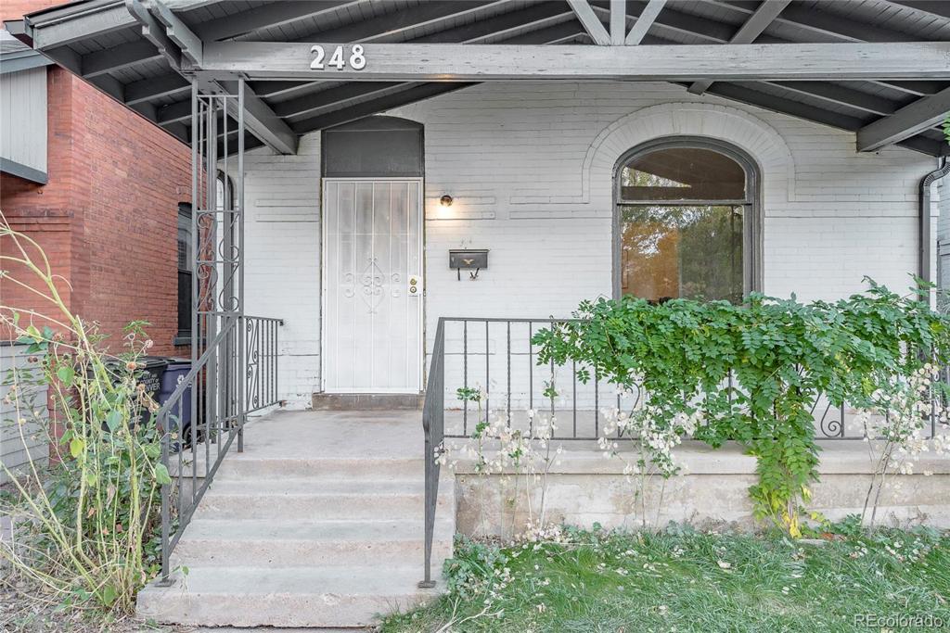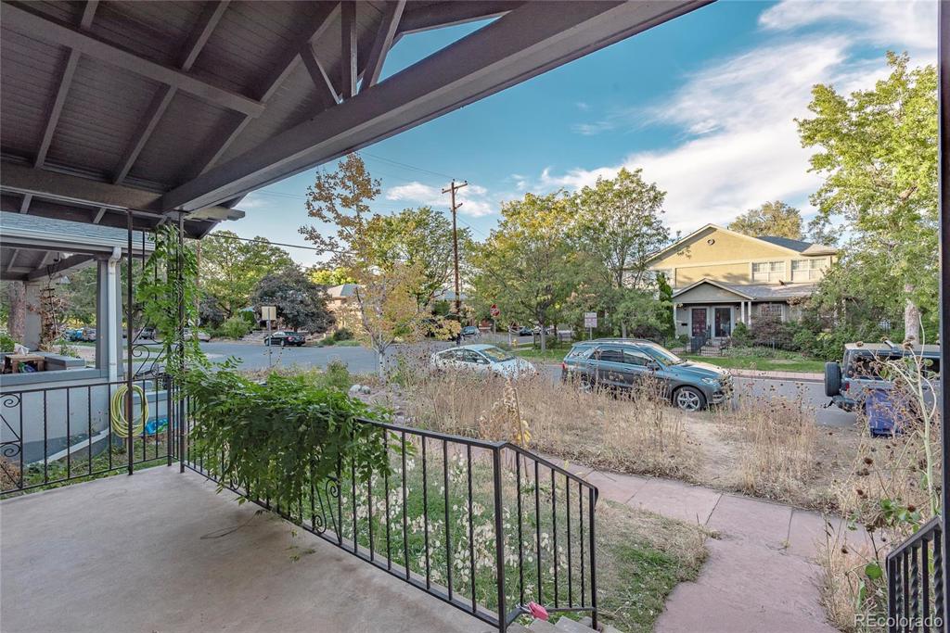248 W Irvington Place
Denver, CO 80223 — Denver County — Alkire Brothers Add To Broadway Terrace NeighborhoodResidential $620,000 Sold Listing# 1879728
3 beds 2 baths 1843.00 sqft Lot size: 3490.00 sqft 0.08 acres 1890 build
Updated: 12-07-2021 03:37pm
Property Description
Three bed, two bath classic Victorian home with a two car garage in historic Baker! Enter the front living room highlighted by the refurbished fireplace and bathed by sunlight through an oversized arch window. Continue on to the spacious dining room which opens to the kitchen offering ample cabinet storage. A large pantry is adjacent to the kitchen, as well as the laundry and powder room, creating a convenient mud room when entering from the garage! The basement is accessible from the mud room and has an exterior entrance for ease of storage. The upper level includes three huge bedrooms with walk-in closets, while the landing at the top of the stairs provides the perfect space to expand the bathroom if desired! Located close to numerous restaurants and shops along Broadway, don't miss this fantastic opportunity to build sweat equity with modest renovations to this move-in ready home!
Listing Details
- Property Type
- Residential
- Listing#
- 1879728
- Source
- REcolorado (Denver)
- Last Updated
- 12-07-2021 03:37pm
- Status
- Sold
- Status Conditions
- None Known
- Der PSF Total
- 336.41
- Off Market Date
- 11-05-2021 12:00am
Property Details
- Property Subtype
- Single Family Residence
- Sold Price
- $620,000
- Original Price
- $650,000
- List Price
- $620,000
- Location
- Denver, CO 80223
- SqFT
- 1843.00
- Year Built
- 1890
- Acres
- 0.08
- Bedrooms
- 3
- Bathrooms
- 2
- Parking Count
- 1
- Levels
- Two
Map
Property Level and Sizes
- SqFt Lot
- 3490.00
- Lot Size
- 0.08
- Basement
- Partial
Financial Details
- PSF Total
- $336.41
- PSF Finished
- $336.41
- PSF Above Grade
- $377.36
- Previous Year Tax
- 2646.00
- Year Tax
- 2020
- Is this property managed by an HOA?
- No
- Primary HOA Fees
- 0.00
Interior Details
- Appliances
- Oven, Refrigerator
- Electric
- Evaporative Cooling
- Flooring
- Wood
- Cooling
- Evaporative Cooling
- Heating
- Forced Air
Exterior Details
- Features
- Private Yard
- Patio Porch Features
- Front Porch
- Water
- Public
- Sewer
- Public Sewer
Garage & Parking
- Parking Spaces
- 1
Exterior Construction
- Roof
- Composition
- Construction Materials
- Brick
- Architectural Style
- Victorian
- Exterior Features
- Private Yard
- Builder Source
- Public Records
Land Details
- PPA
- 7750000.00
Schools
- Elementary School
- Valverde
- Middle School
- West Leadership
- High School
- West
Walk Score®
Listing Media
- Virtual Tour
- Click here to watch tour
Contact Agent
executed in 1.477 sec.




