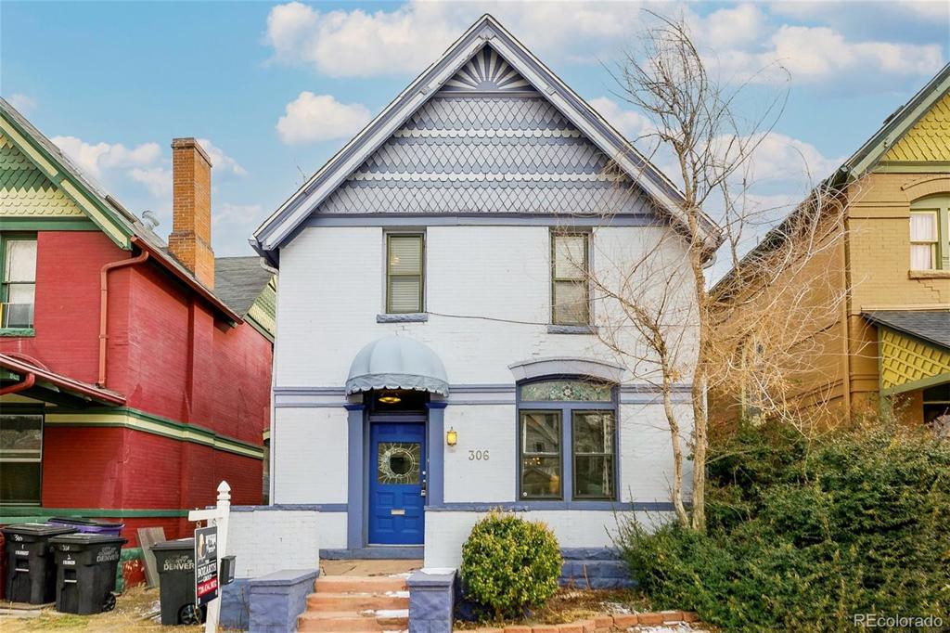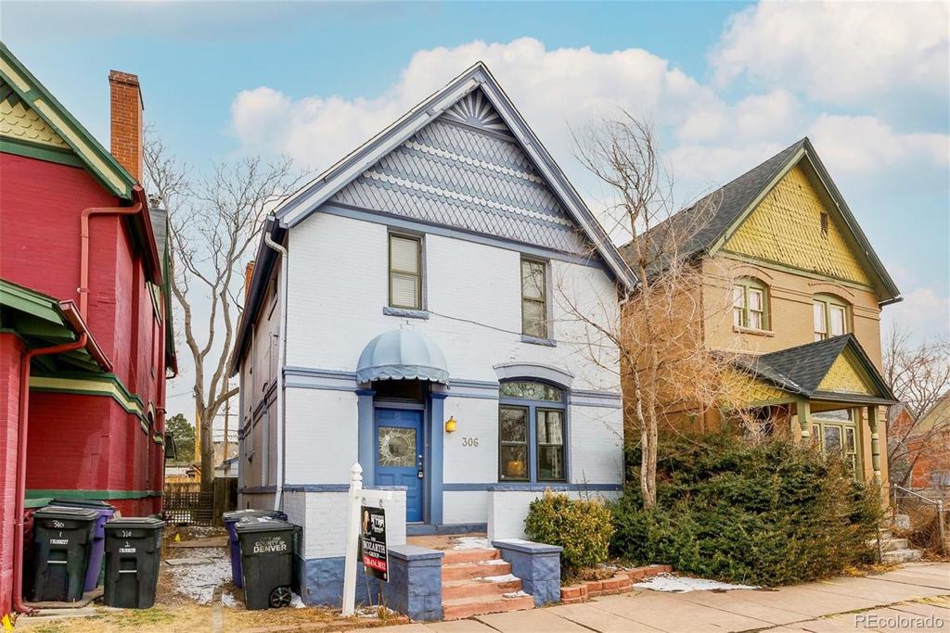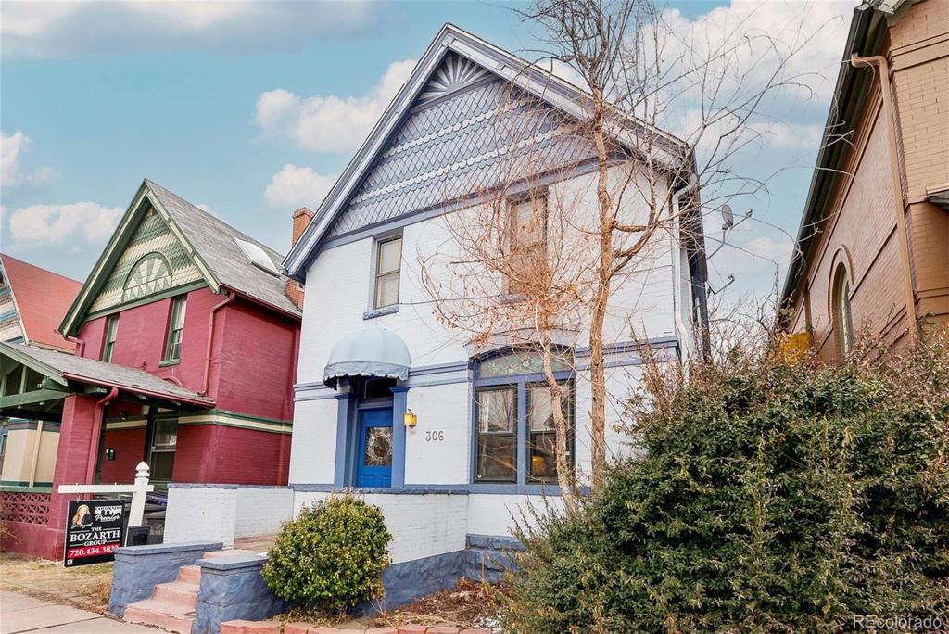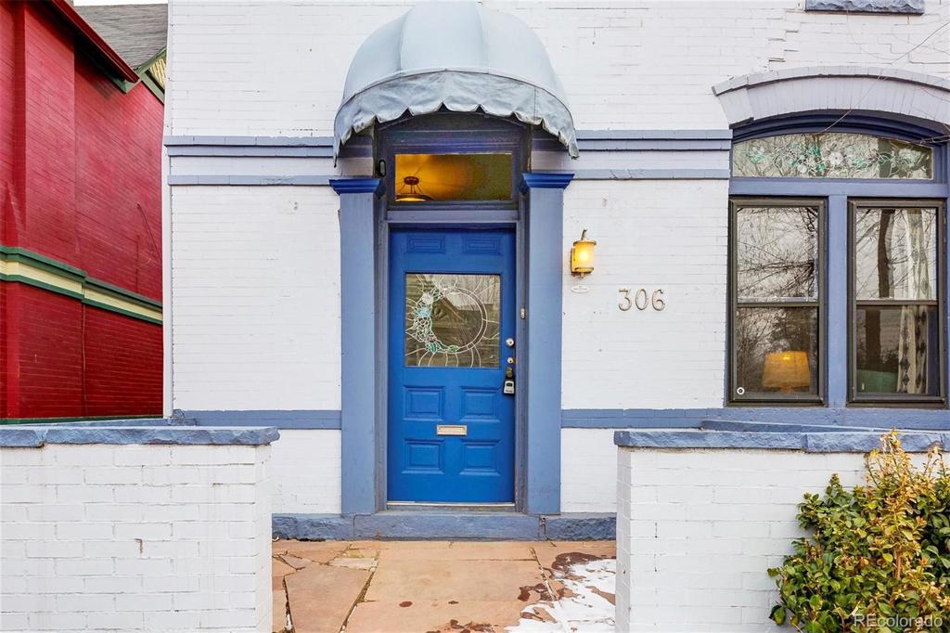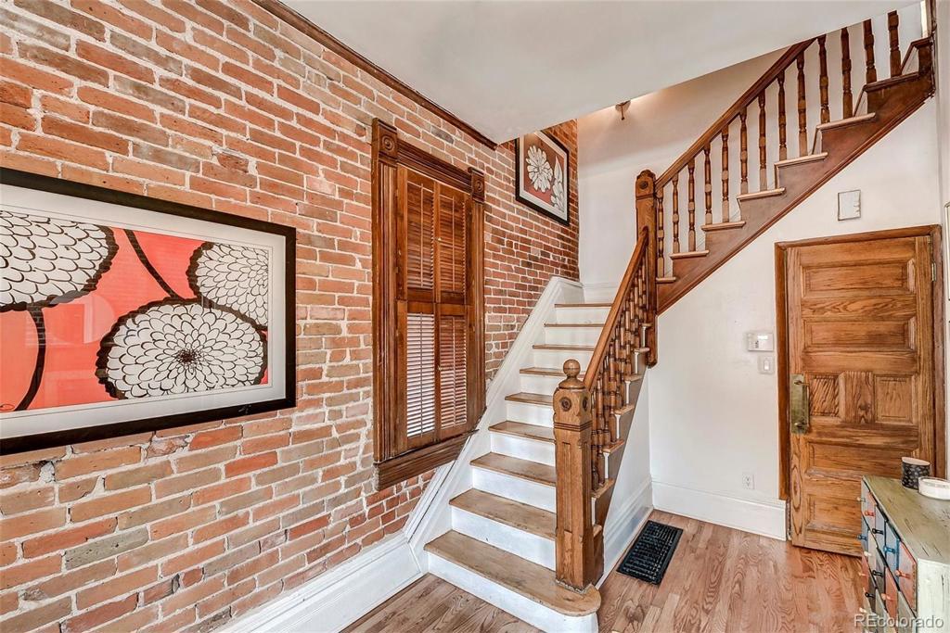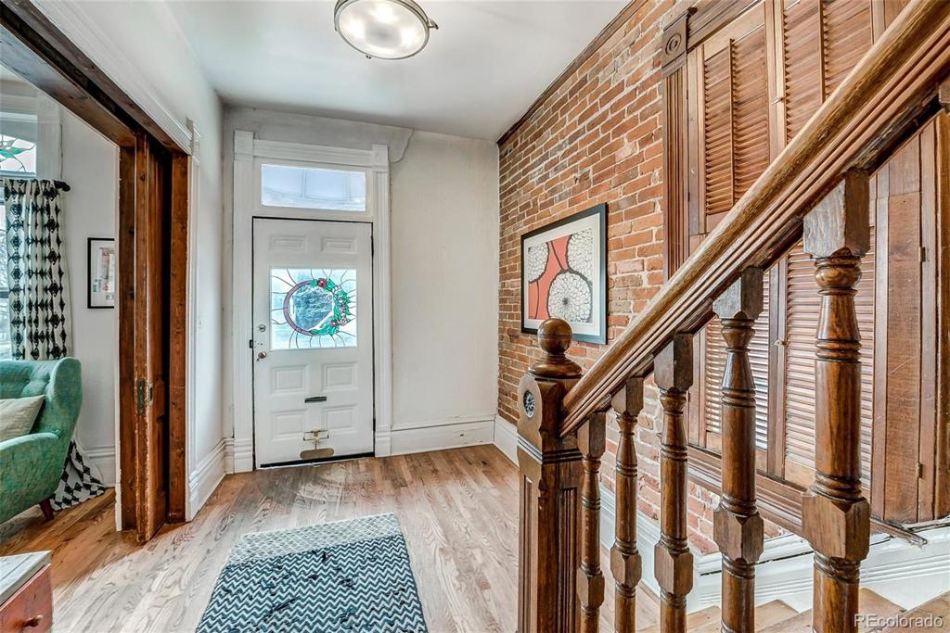306 Bannock Street
Denver, CO 80223 — Denver County — Baker NeighborhoodResidential $750,000 Sold Listing# 5115201
3 beds 3 baths 1918.00 sqft Lot size: 3049.20 sqft 0.07 acres 1890 build
Updated: 03-19-2021 01:35pm
Property Description
Location*Location*Location! This beautiful home has everything you've been looking for! The old world charm of 1890's woodwork, brick work and stained glass w/a modern updated kitchen, laundry room and a master bathroom that is perfection! Enter into the foyer and notice the wood floors, 10" baseboards and hand carved Newel posts on the staircase! Original pocket doors slide open to reveal the open living area with gleaming wood floors, exposed brick walls, a built in bookcase, 10' ceilings and stained glass transom over the front window! The original fireplace is decorative! The open floor plan is perfect for entertaining and just hanging out! The large windows let in so much light! All the windows in the home have new pulleys and sash cords! Lots of space for seating and it flows right into the dining area which can hold a table for 8-10 plus a hutch! A door from the dining area leads out to the garage and the deck and patio space for easy grilling and dining outdoors! The living area is open to the updated kitchen! The large island has seating! There are lots of cabinets for storage and ample granite countertop space for prepping meals! A half bath/laundry room is off of the kitchen! Upstairs is a 3 room Master suite! The 2 rooms at the front are a bedroom area and a second for a seating area plus the 2 master closets are there! The ensuite master bath is a new addition! Gorgeous walk in shower, a soaking tub, gorgeous quartz vanity and penny tile floors make this bathroom both modern and classic! Down the hall are 2 more bedrooms plus a full hall bath with cast iron tub and tall wainscoting! Outside is a large deck with space for grilling, dining and hanging out! There is a two car garage with space at the front for a workbench plus it's on a private alley that only goes to two houses! No traffic behind this home! Located just 4 blocks from the heart of the Broadway area with restaurants, brewery, and shopping within walking distance and 3 blocks to Denver Health. Come see this today!
Listing Details
- Property Type
- Residential
- Listing#
- 5115201
- Source
- REcolorado (Denver)
- Last Updated
- 03-19-2021 01:35pm
- Status
- Sold
- Status Conditions
- None Known
- Der PSF Total
- 391.03
- Off Market Date
- 02-18-2021 12:00am
Property Details
- Property Subtype
- Single Family Residence
- Sold Price
- $750,000
- Original Price
- $680,000
- List Price
- $750,000
- Location
- Denver, CO 80223
- SqFT
- 1918.00
- Year Built
- 1890
- Acres
- 0.07
- Bedrooms
- 3
- Bathrooms
- 3
- Parking Count
- 1
- Levels
- Two
Map
Property Level and Sizes
- SqFt Lot
- 3049.20
- Lot Features
- Built-in Features, Entrance Foyer, Five Piece Bath, Granite Counters, High Ceilings, Kitchen Island, Master Suite, Open Floorplan, Smart Thermostat, Vaulted Ceiling(s)
- Lot Size
- 0.07
- Foundation Details
- Block
- Basement
- Interior Entry/Standard,Partial,Unfinished
Financial Details
- PSF Total
- $391.03
- PSF Finished
- $441.18
- PSF Above Grade
- $441.18
- Previous Year Tax
- 3038.00
- Year Tax
- 2019
- Is this property managed by an HOA?
- No
- Primary HOA Fees
- 0.00
Interior Details
- Interior Features
- Built-in Features, Entrance Foyer, Five Piece Bath, Granite Counters, High Ceilings, Kitchen Island, Master Suite, Open Floorplan, Smart Thermostat, Vaulted Ceiling(s)
- Appliances
- Dishwasher, Disposal, Down Draft, Gas Water Heater, Range, Self Cleaning Oven
- Laundry Features
- In Unit
- Electric
- Attic Fan, Central Air
- Flooring
- Carpet, Tile, Wood
- Cooling
- Attic Fan, Central Air
- Heating
- Forced Air, Natural Gas
- Utilities
- Electricity Connected, Natural Gas Connected, Phone Connected
Exterior Details
- Features
- Private Yard
- Patio Porch Features
- Deck,Patio
- Water
- Public
- Sewer
- Public Sewer
Garage & Parking
- Parking Spaces
- 1
- Parking Features
- Asphalt
Exterior Construction
- Roof
- Composition
- Construction Materials
- Brick, Frame
- Architectural Style
- Traditional
- Exterior Features
- Private Yard
- Builder Source
- Public Records
Land Details
- PPA
- 10714285.71
- Road Frontage Type
- Public Road
- Road Responsibility
- Public Maintained Road
- Road Surface Type
- Paved
Schools
- Elementary School
- Valverde
- Middle School
- West Denver Prep
- High School
- West
Walk Score®
Contact Agent
executed in 1.195 sec.




