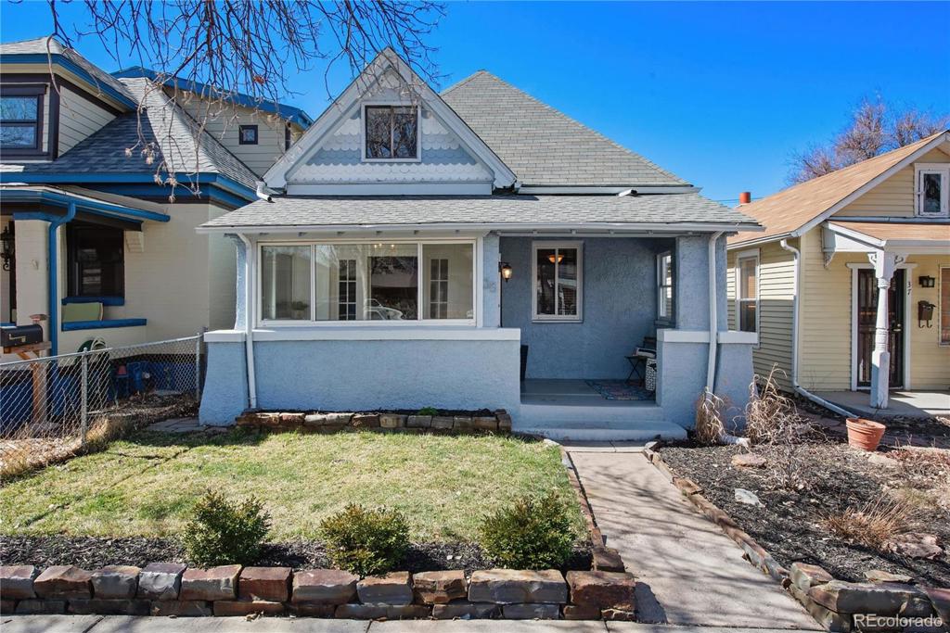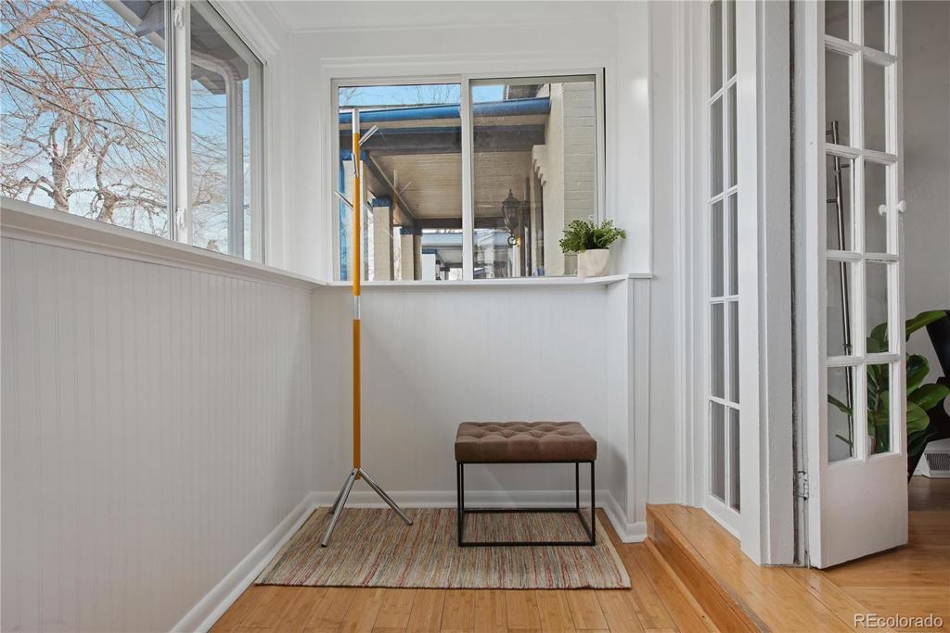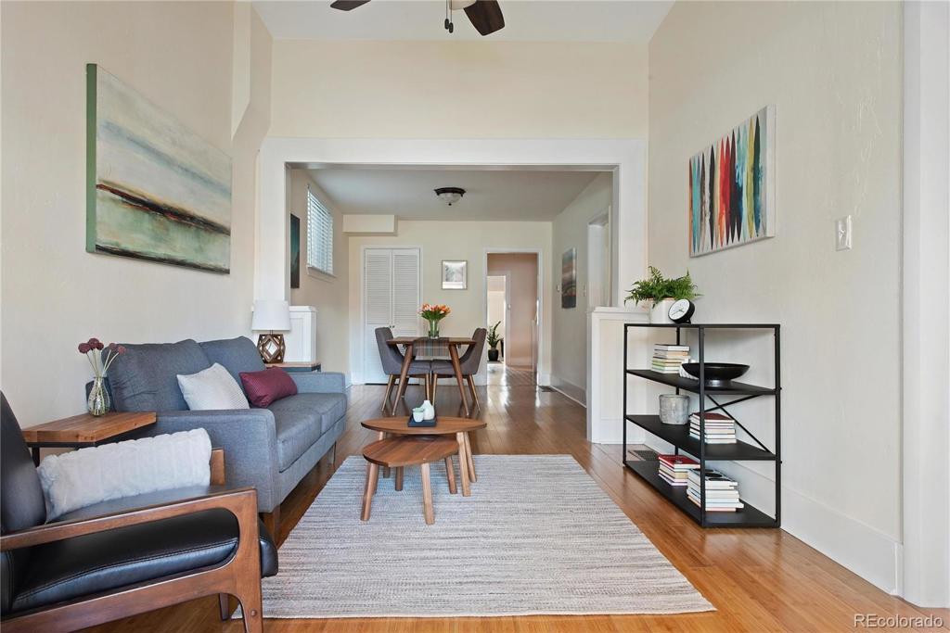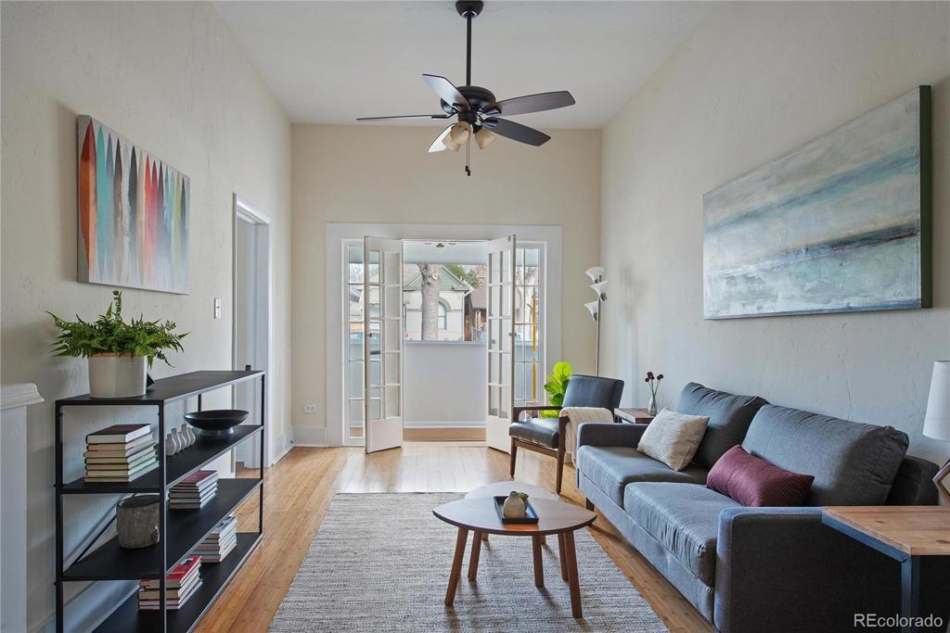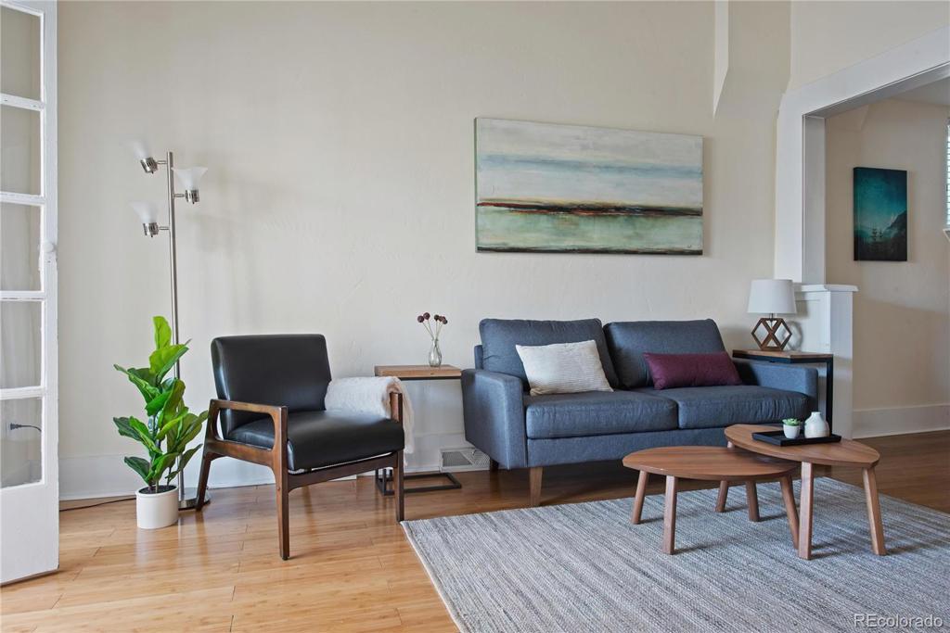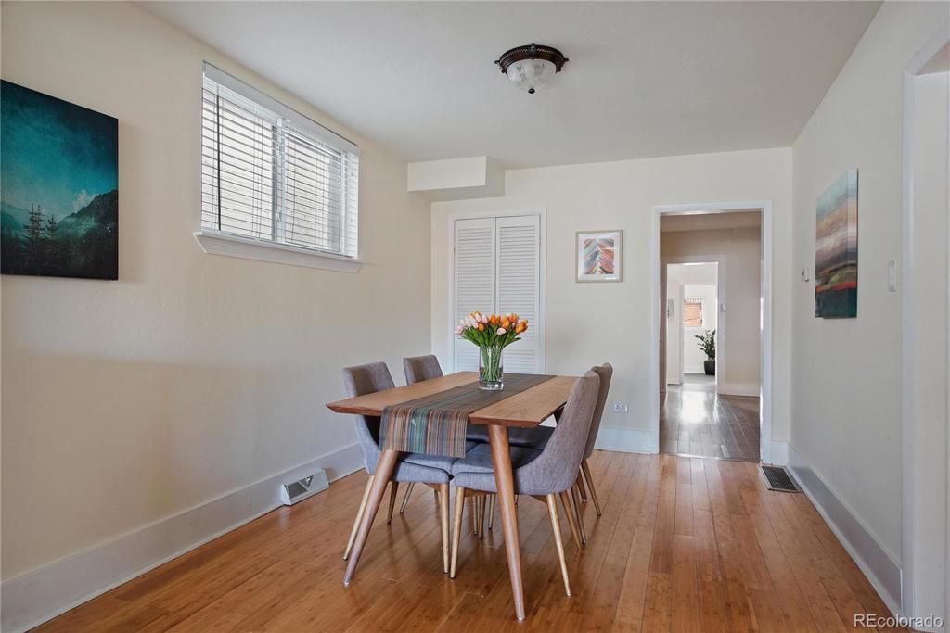35 Fox Street
Denver, CO 80223 — Denver County — Baker NeighborhoodResidential $547,000 Sold Listing# 6164832
3 beds 2 baths 1563.00 sqft Lot size: 3120.00 sqft 0.07 acres 1890 build
Updated: 08-01-2020 10:13pm
Property Description
Welcome home! This beautiful Victorian in Baker features a *NEW* roof and skylights, new carpet just installed, new electrical subpanel and new GFCI outlets throughout the house. The entire interior was also recently professionally painted. Enter the covered porch and drop your snow boots, then pass through the french doors into the welcoming living and dining rooms with beautiful bamboo floors. The kitchen features granite counters with bar seating, newly painted cabinets, new flooring, stainless steel appliances including a new stove, and a cute breakfast nook with gorgeous exposed brick. It opens to the spacious family room that has new flooring and abundant natural light. Upstairs you'll find the master bedroom with ensuite bathroom. The backyard has plenty of room to hang out, entertain guests, and BBQ. Only a 1/2 mile to all the shops, restaurants, and breweries on Broadway, and 1/3 mile to The Yard (Copper Door Coffee, Good River Beer, Smokin Yard's BBQ). Short walk to Dailey Park. On a quiet street, and only minutes to I-25, Santa Fe, Platte River Trail, and Light Rail! Homes like this in Baker don't come on the market often, so come see it soon! ***TAKE 3D / Virtual TOUR HERE: https://tinyurl.com/sks5dez***
Listing Details
- Property Type
- Residential
- Listing#
- 6164832
- Source
- REcolorado (Denver)
- Last Updated
- 08-01-2020 10:13pm
- Status
- Sold
- Status Conditions
- None Known
- Der PSF Total
- 349.97
- Off Market Date
- 07-03-2020 12:00am
Property Details
- Property Subtype
- Single Family Residence
- Sold Price
- $547,000
- Original Price
- $575,000
- List Price
- $547,000
- Location
- Denver, CO 80223
- SqFT
- 1563.00
- Year Built
- 1890
- Acres
- 0.07
- Bedrooms
- 3
- Bathrooms
- 2
- Parking Count
- 1
- Levels
- Two
Map
Property Level and Sizes
- SqFt Lot
- 3120.00
- Lot Features
- Ceiling Fan(s), Granite Counters, Master Suite, Smoke Free
- Lot Size
- 0.07
- Basement
- Partial
Financial Details
- PSF Total
- $349.97
- PSF Finished
- $368.85
- PSF Above Grade
- $368.85
- Previous Year Tax
- 2437.00
- Year Tax
- 2019
- Is this property managed by an HOA?
- No
- Primary HOA Fees
- 0.00
Interior Details
- Interior Features
- Ceiling Fan(s), Granite Counters, Master Suite, Smoke Free
- Appliances
- Cooktop, Dishwasher, Disposal, Dryer, Microwave, Oven, Refrigerator, Washer
- Electric
- None
- Flooring
- Carpet, Tile, Wood
- Cooling
- None
- Heating
- Baseboard, Forced Air
- Utilities
- Cable Available, Electricity Available, Electricity Connected, Natural Gas Available, Natural Gas Connected, Phone Available
Exterior Details
- Patio Porch Features
- Patio
- Water
- Public
- Sewer
- Community
Room Details
# |
Type |
Dimensions |
L x W |
Level |
Description |
|---|---|---|---|---|---|
| 1 | Master Bedroom | - |
- |
Upper |
|
| 2 | Bathroom (3/4) | - |
- |
Main |
|
| 3 | Bedroom | - |
- |
Main |
|
| 4 | Bedroom | - |
- |
Main |
Beautiful built-in closet and shelves |
| 5 | Dining Room | - |
- |
Main |
|
| 6 | Living Room | - |
- |
Main |
|
| 7 | Family Room | - |
- |
Main |
New flooring and paint! |
| 8 | Kitchen | - |
- |
Main |
New flooring, newly painted cabinets, granite counters |
| 9 | Laundry | - |
- |
Main |
Washer and dryer included! |
| 10 | Master Bathroom (Full) | - |
- |
Upper |
|
| 11 | Mud Room | - |
- |
Main |
Plenty of room for your snow boots and coats! |
Garage & Parking
- Parking Spaces
- 1
| Type | # of Spaces |
L x W |
Description |
|---|---|---|---|
| Garage (Detached) | 1 |
- |
Exterior Construction
- Roof
- Composition
- Construction Materials
- Brick
- Architectural Style
- Victorian
- Window Features
- Double Pane Windows
- Security Features
- Carbon Monoxide Detector(s),Smoke Detector(s)
- Builder Source
- Appraiser
Land Details
- PPA
- 7814285.71
Schools
- Elementary School
- Valverde
- Middle School
- Kepner
- High School
- West
Walk Score®
Contact Agent
executed in 1.412 sec.




