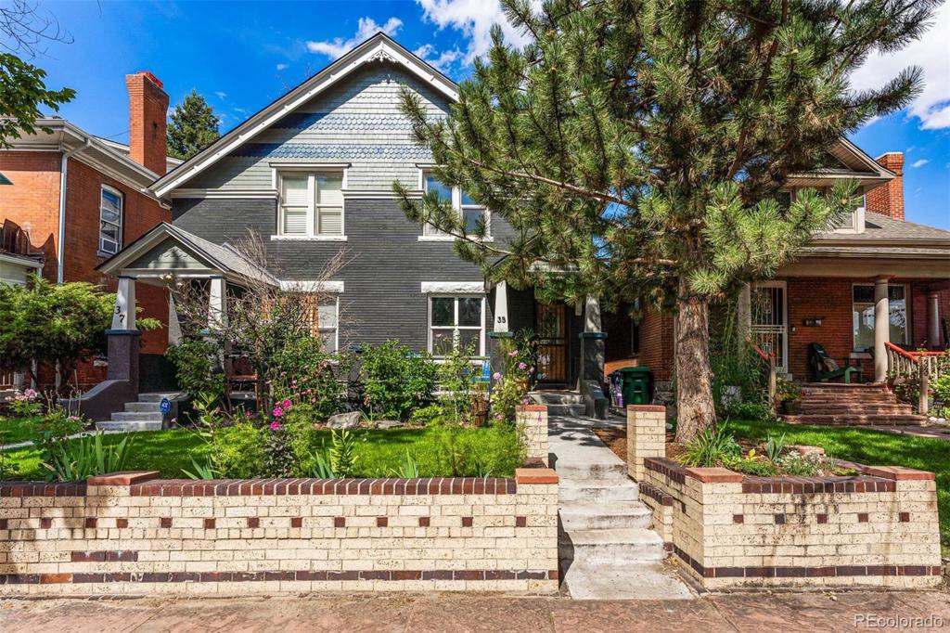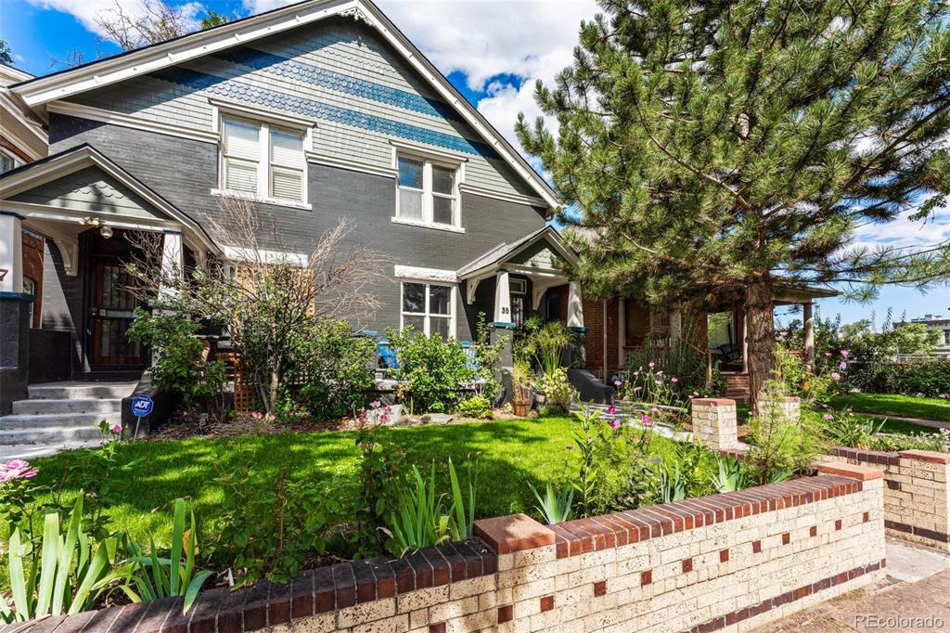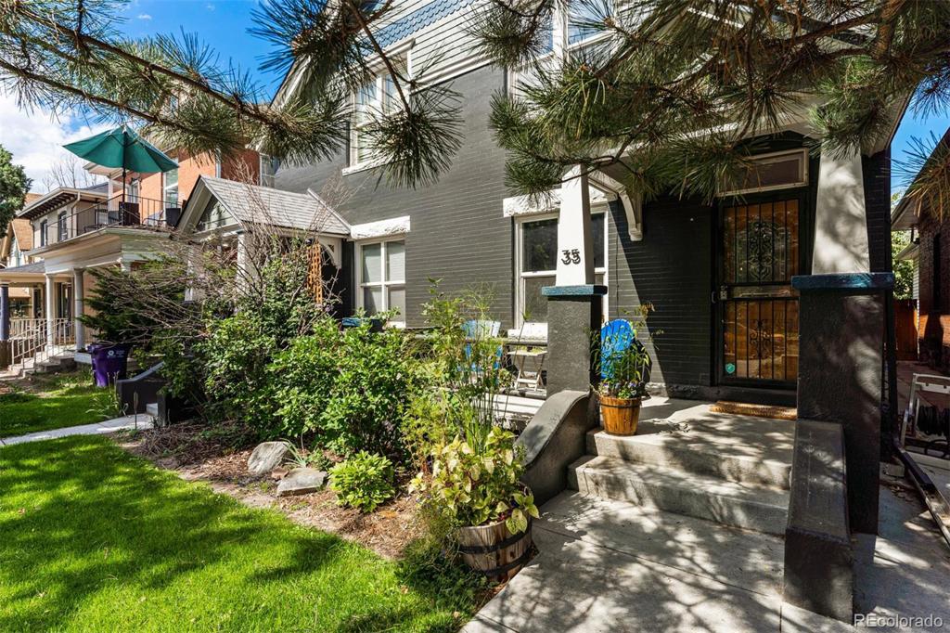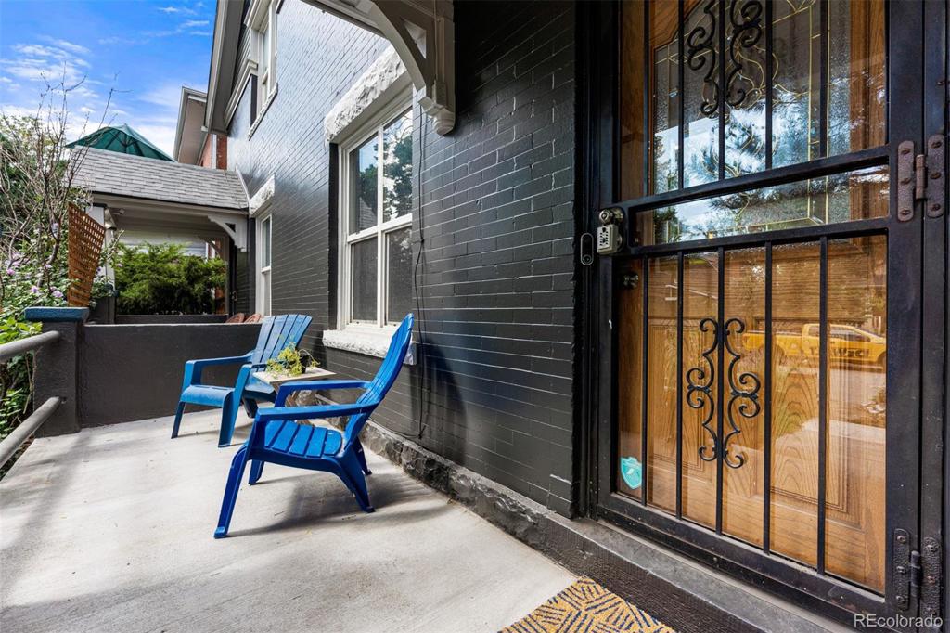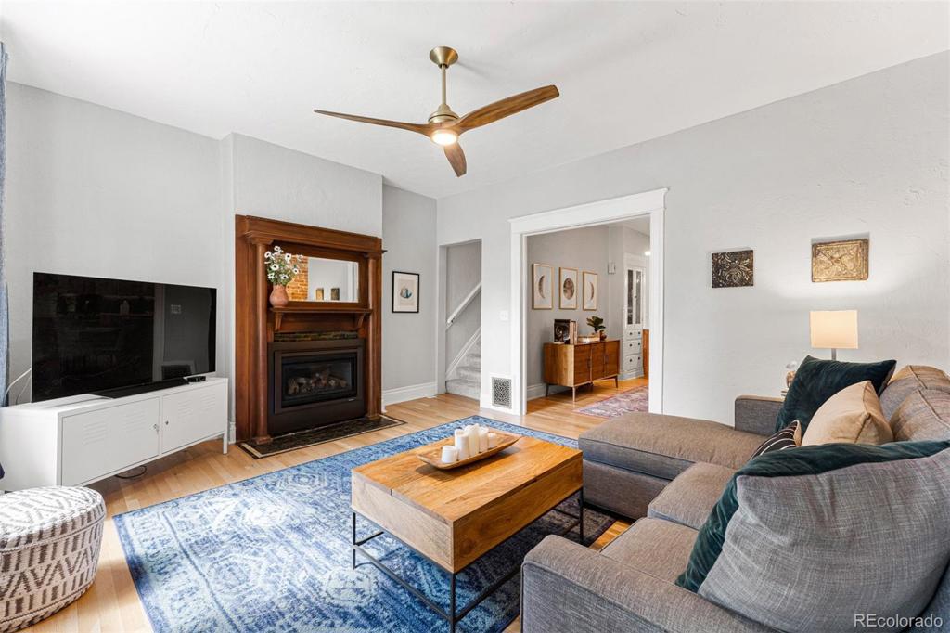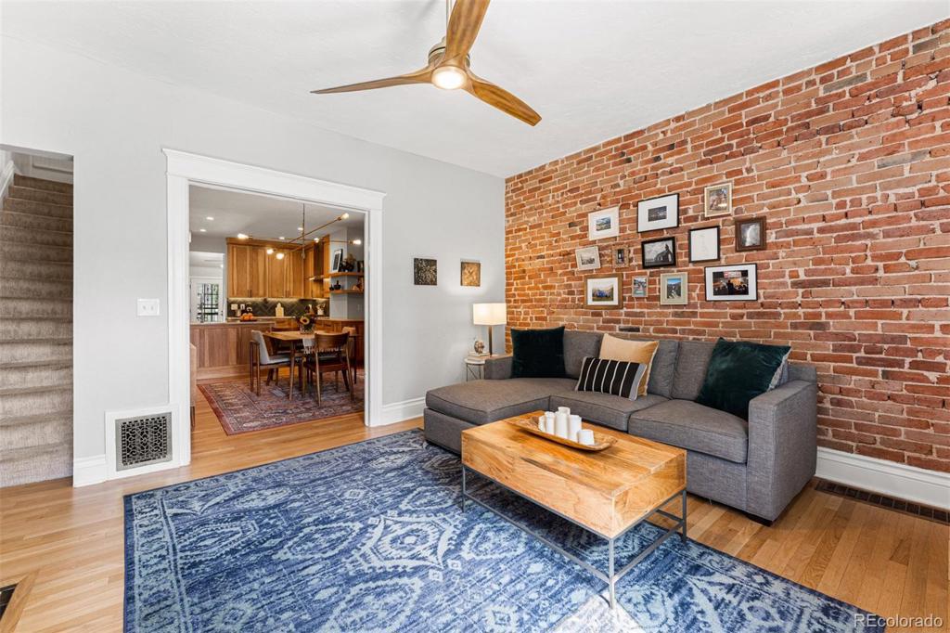35 W Byers Place
Denver, CO 80223 — Denver County — Baker NeighborhoodCondominium $735,000 Sold Listing# 8515339
3 beds 2 baths 1805.00 sqft Lot size: 2438.00 sqft 0.06 acres 1904 build
Updated: 11-17-2021 11:14am
Property Description
Welcome home to this quintessential Victorian half duplex in the heart of Baker, meticulously remodeled and oozing with character! Pride of ownership and attention to detail exudes throughout. The inviting front porch welcomes you into the expansive living room featuring gorgeous exposed brick, dramatic tall ceilings, and period gas fireplace perfect for cozy winter nights. The open concept dining room and kitchen are the ultimate in modern elegance and design that will not disappoint featuring rich maple cabinetry, waterfall marble countertops, SS appliances, gas range, perfect pantry with pull-outs, wide undermount farmhouse sink, sleek backsplash, under cabinet lighting, built-in range hood, and gorgeous designer fixtures. The office on the main floor also doubles as a perfect den and/or mudroom and features direct access to the lovely outdoor garden. Upstairs you will find 3 bedrooms including a uniquely large primary bedroom with great southern exposure and dual closets. The marble appointed upper bathroom has been renovated to perfection offering amazing light, gorgeous tile, and fabulous glass enclosed shower. The backyard is your perfect outdoor oasis in the city with lovely deck for entertaining and plenty of space for your garden. The location cannot be beat with all of the fantastic shops, restaurants, and cafes, and excellent proximity to the light rail that South Broadway has to offer right outside your door. Upgrades include double pane windows, newer furnace and AC, brand new exterior paint. This home has been loved and it shows!
Listing Details
- Property Type
- Condominium
- Listing#
- 8515339
- Source
- REcolorado (Denver)
- Last Updated
- 11-17-2021 11:14am
- Status
- Sold
- Status Conditions
- None Known
- Der PSF Total
- 407.20
- Off Market Date
- 10-03-2021 12:00am
Property Details
- Property Subtype
- Multi-Family
- Sold Price
- $735,000
- Original Price
- $750,000
- List Price
- $735,000
- Location
- Denver, CO 80223
- SqFT
- 1805.00
- Year Built
- 1904
- Acres
- 0.06
- Bedrooms
- 3
- Bathrooms
- 2
- Parking Count
- 2
- Levels
- Two
Map
Property Level and Sizes
- SqFt Lot
- 2438.00
- Lot Features
- Built-in Features, Ceiling Fan(s), High Ceilings, Marble Counters, Open Floorplan, Pantry, Radon Mitigation System
- Lot Size
- 0.06
- Basement
- Interior Entry/Standard,Partial,Unfinished
- Common Walls
- End Unit,No One Above,No One Below,1 Common Wall
Financial Details
- PSF Total
- $407.20
- PSF Finished
- $483.87
- PSF Above Grade
- $483.87
- Previous Year Tax
- 2513.00
- Year Tax
- 2019
- Is this property managed by an HOA?
- No
- Primary HOA Fees
- 0.00
Interior Details
- Interior Features
- Built-in Features, Ceiling Fan(s), High Ceilings, Marble Counters, Open Floorplan, Pantry, Radon Mitigation System
- Appliances
- Dishwasher, Disposal, Dryer, Microwave, Oven, Range, Range Hood, Refrigerator, Washer
- Laundry Features
- In Unit
- Electric
- Central Air
- Flooring
- Carpet, Wood
- Cooling
- Central Air
- Heating
- Forced Air, Natural Gas
- Fireplaces Features
- Family Room,Gas
Exterior Details
- Features
- Garden, Lighting, Private Yard
- Patio Porch Features
- Covered,Front Porch,Patio
- Water
- Public
- Sewer
- Public Sewer
Garage & Parking
- Parking Spaces
- 2
Exterior Construction
- Roof
- Composition
- Construction Materials
- Brick, Frame
- Exterior Features
- Garden, Lighting, Private Yard
- Window Features
- Double Pane Windows, Window Coverings
- Security Features
- Carbon Monoxide Detector(s),Smoke Detector(s),Video Doorbell
- Builder Source
- Public Records
Land Details
- PPA
- 12250000.00
- Road Frontage Type
- Public Road
- Road Responsibility
- Public Maintained Road
- Road Surface Type
- Paved
Schools
- Elementary School
- Lincoln
- Middle School
- Grant
- High School
- South
Walk Score®
Listing Media
- Virtual Tour
- Click here to watch tour
Contact Agent
executed in 1.465 sec.




