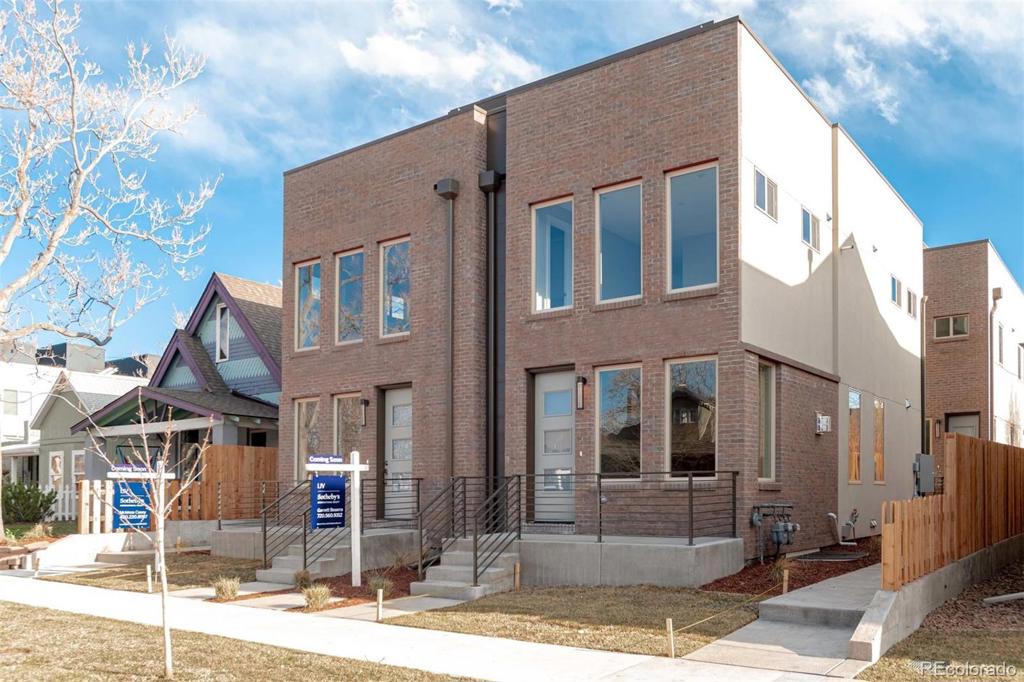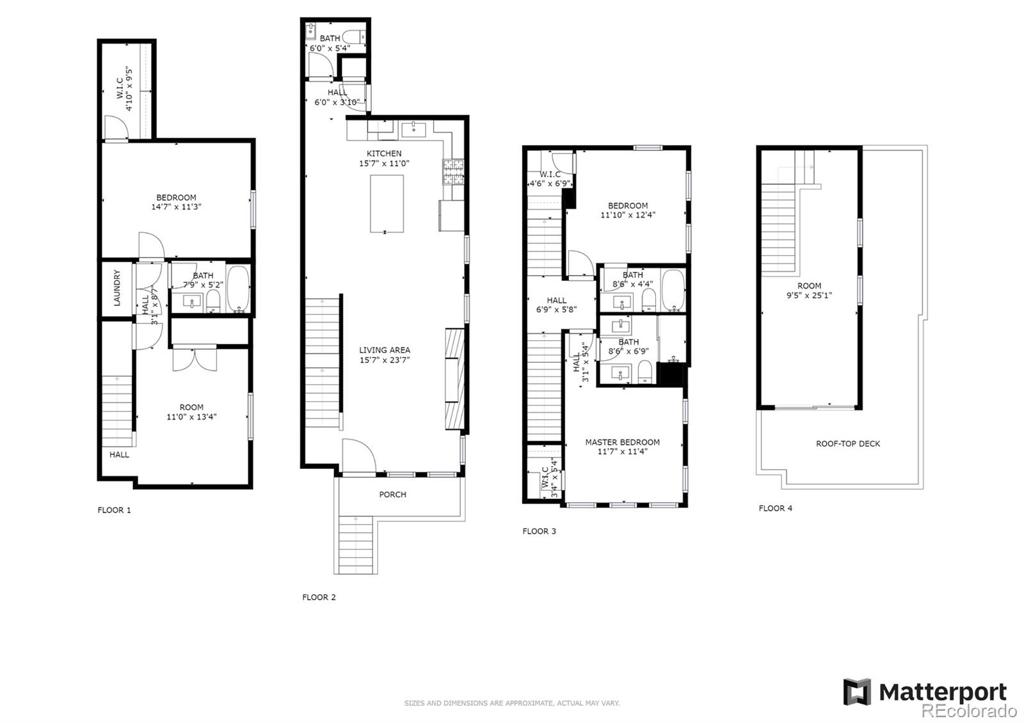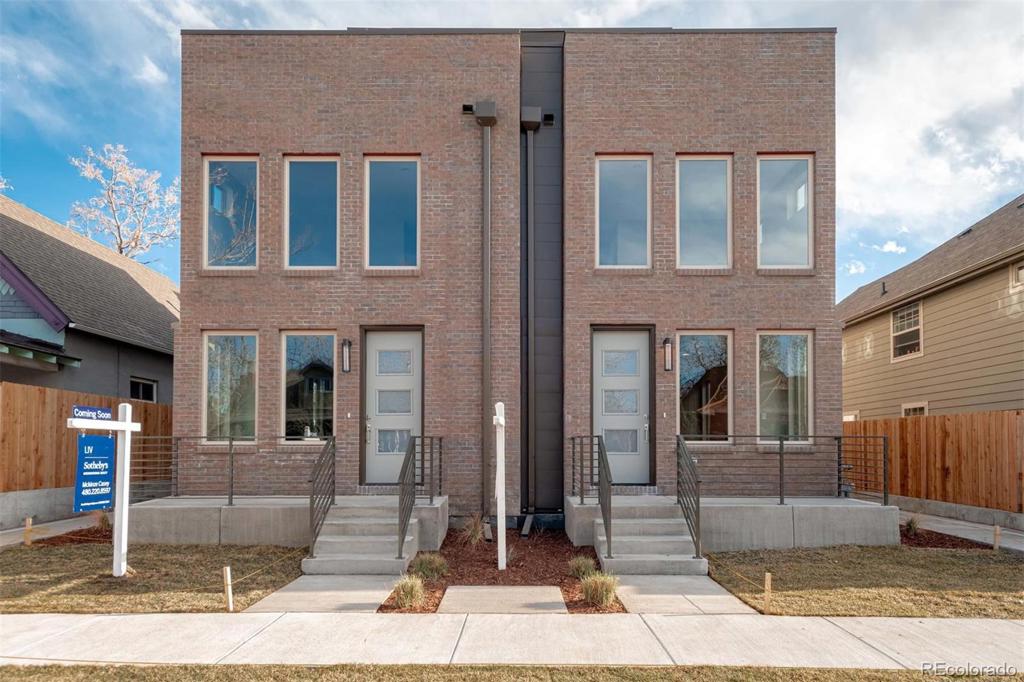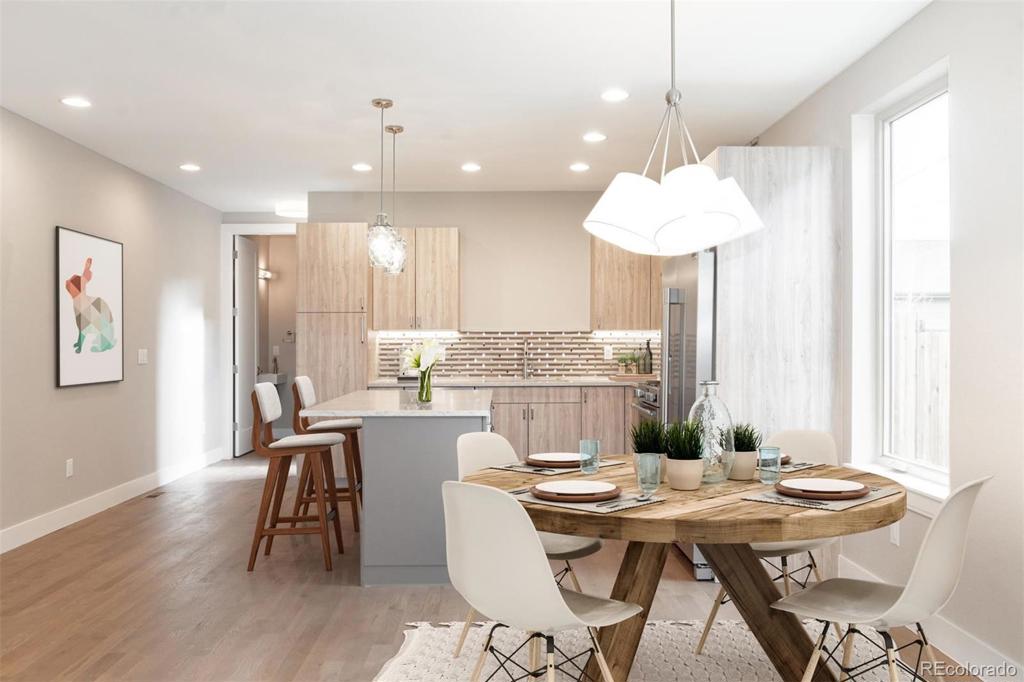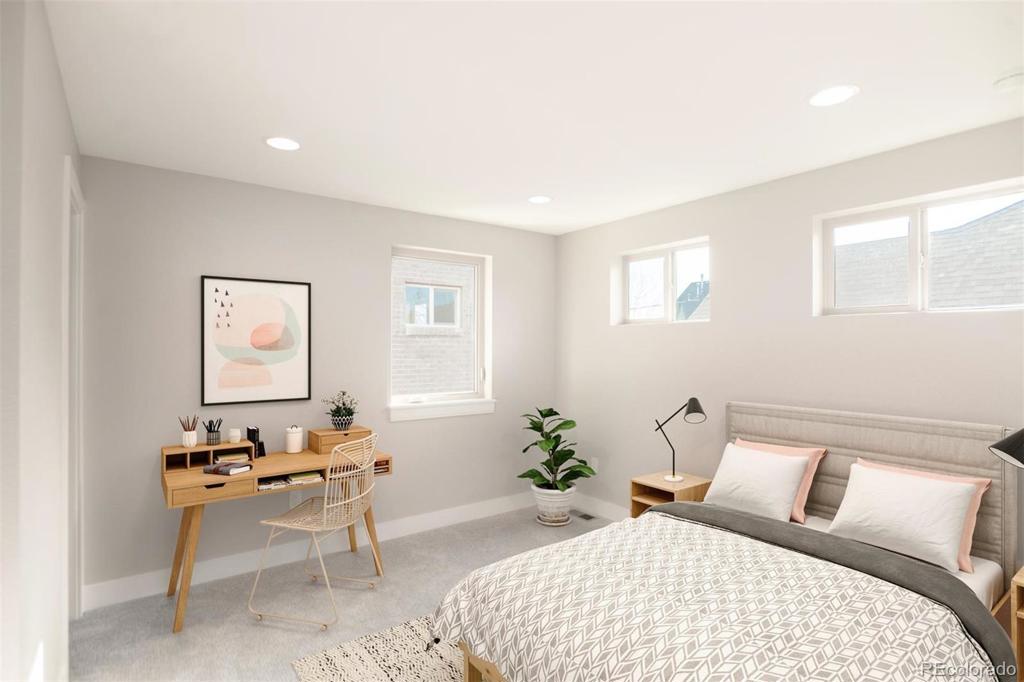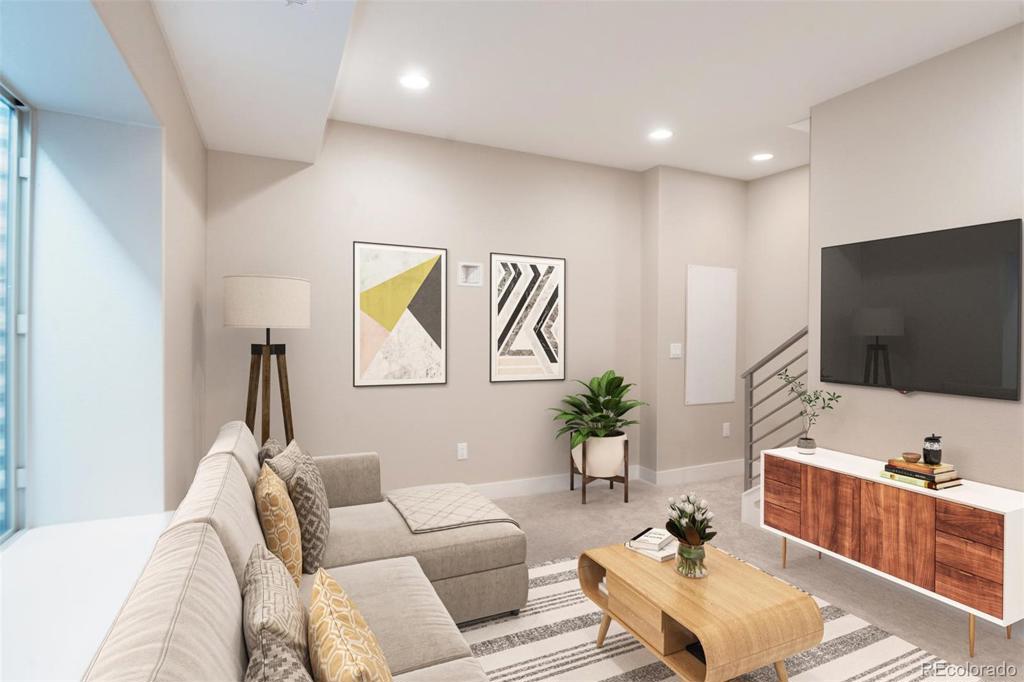712-718 W 1st Avenue
Denver, CO 80223 — Denver County — Baker NeighborhoodIncome Property $2,715,000 Sold Listing# 5601276
9216.00 sqft Lot size: 6780.00 sqft 0.16 acres 2020 build
Updated: 07-20-2020 10:23am
Property Description
Four 3-bedroom units that can easily rent for $4000.00 a month. Each unit has three flex spaces for dual offices, home gym and lounge spaces along with three en-suite bedrooms and private roof deck with city and mountain views. Located within the popular Baker neighborhood and adjacent to Wash Park, these four newly complete brownstones are 1/2 mi from the restaurant andretail district on South Broadway and 1 mile to the Alameda RTD station for easy access around town. Brick exteriorbrownstones are covered in oversized windows allowing light to pour in. High ceilings, quartz countertops, eat-inkitchen island, stainless appliances, ample cabinet space, true dining area, fireplace and thoughtful storagethroughout. Some units have yards. No HOA, party wall agreement governs the four units
Listing Details
- Property Type
- Income Property
- Listing#
- 5601276
- Source
- REcolorado (Denver)
- Last Updated
- 07-20-2020 10:23am
- Status
- Sold
- Status Conditions
- None Known
- Der PSF Total
- 294.60
- Off Market Date
- 06-26-2020 12:00am
Property Details
- Property Subtype
- Quadplex
- Sold Price
- $2,715,000
- Original Price
- $2,820,000
- List Price
- $2,715,000
- Location
- Denver, CO 80223
- SqFT
- 9216.00
- Year Built
- 2020
- Acres
- 0.16
- Parking Count
- 1
- Levels
- Three Or More
Map
Property Level and Sizes
- SqFt Lot
- 6780.00
- Lot Features
- Kitchen Island, Master Suite, Smart Thermostat
- Lot Size
- 0.16
- Foundation Details
- Structural
- Basement
- Finished,Full,Sump Pump
- Base Ceiling Height
- 9"
- Common Walls
- 1 Common Wall
Financial Details
- PSF Total
- $294.60
- PSF Finished
- $294.60
- PSF Above Grade
- $417.95
- Previous Year Tax
- 1.00
- Year Tax
- 2020
- Is this property managed by an HOA?
- No
- Primary HOA Fees
- 0.00
Interior Details
- Interior Features
- Kitchen Island, Master Suite, Smart Thermostat
- Appliances
- Convection Oven, Cooktop, Dishwasher, Disposal, Microwave, Oven, Range Hood, Self Cleaning Oven, Sump Pump
- Laundry Features
- In Unit
- Electric
- Central Air
- Flooring
- Carpet, Tile, Wood
- Cooling
- Central Air
- Heating
- Forced Air
- Fireplaces Features
- Family Room
- Utilities
- Cable Available, Electricity Available, Natural Gas Available, Phone Available
Exterior Details
- Features
- Private Yard
- Patio Porch Features
- Front Porch,Rooftop
- Water
- Public
- Sewer
- Public Sewer
Garage & Parking
- Parking Spaces
- 1
Exterior Construction
- Roof
- Membrane
- Construction Materials
- Brick, Frame, Metal Siding, Stucco
- Architectural Style
- Contemporary
- Exterior Features
- Private Yard
- Builder Name
- Rubix Group
- Builder Source
- Builder
Land Details
- PPA
- 16968750.00
- Road Responsibility
- Public Maintained Road
Schools
- Elementary School
- Valverde
- Middle School
- Grant
- High School
- West
Walk Score®
Contact Agent
executed in 1.023 sec.




